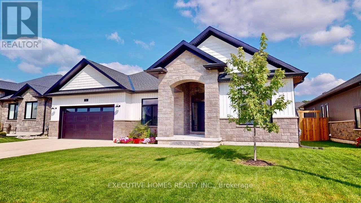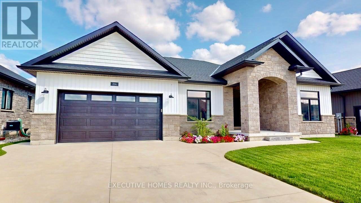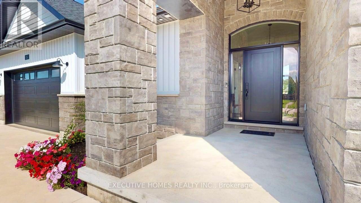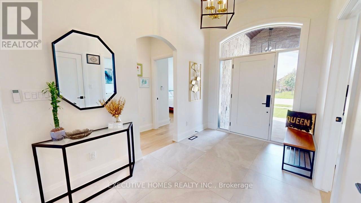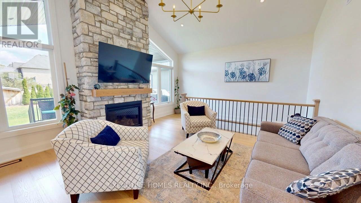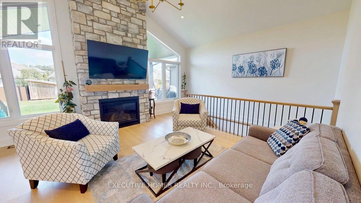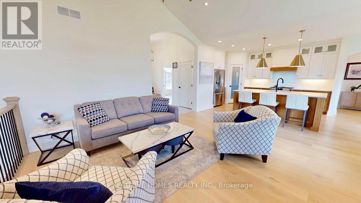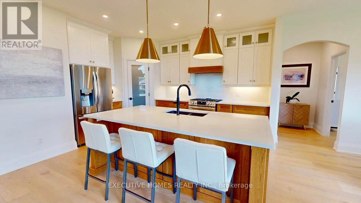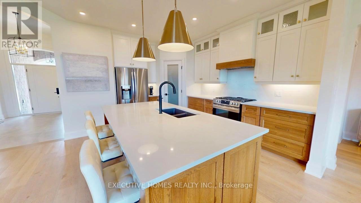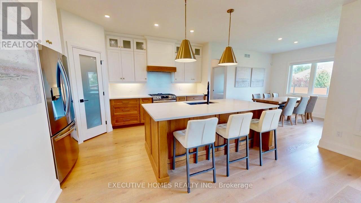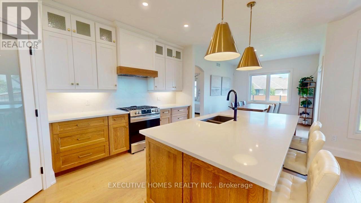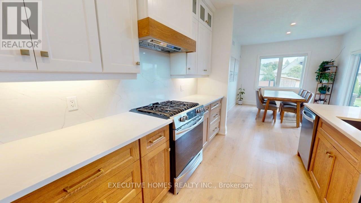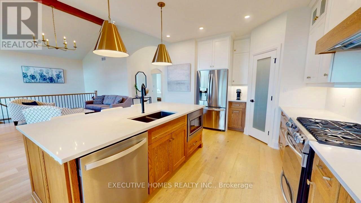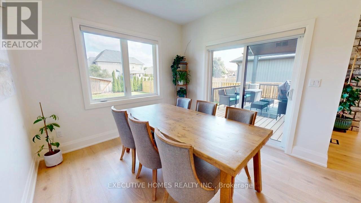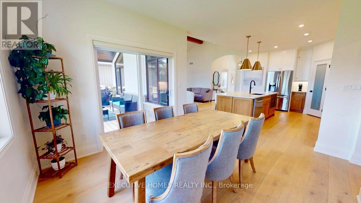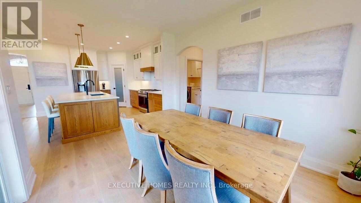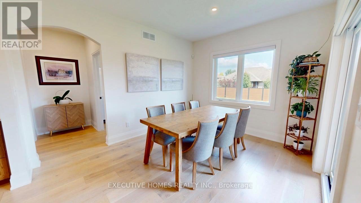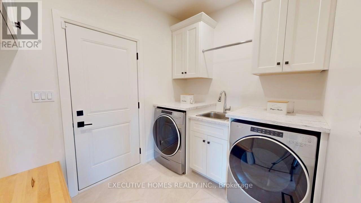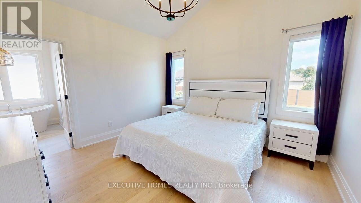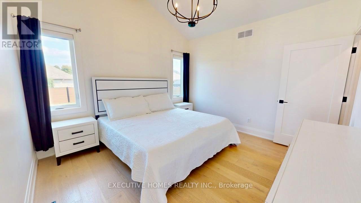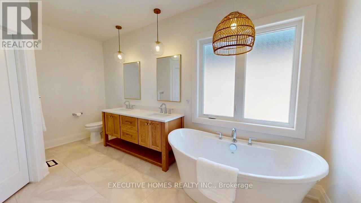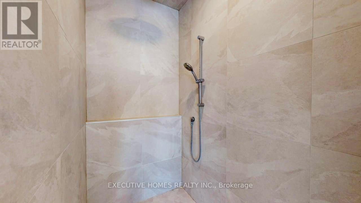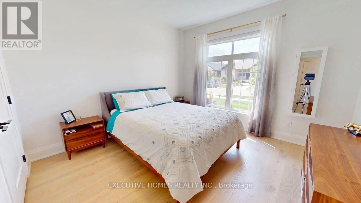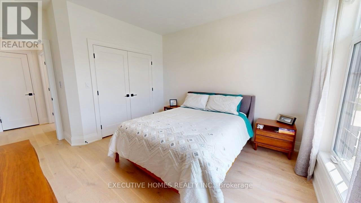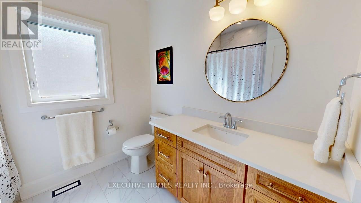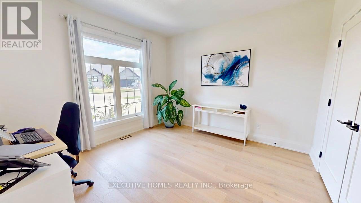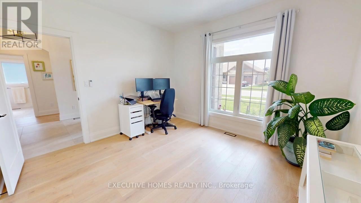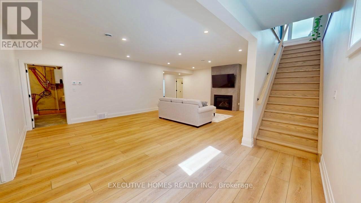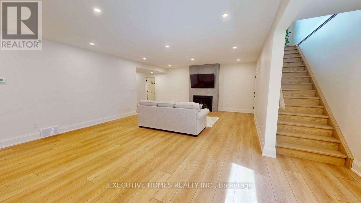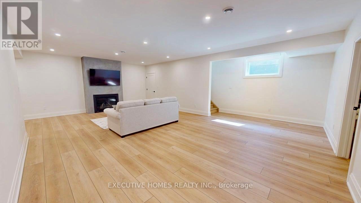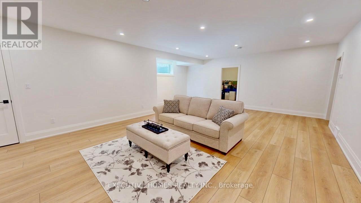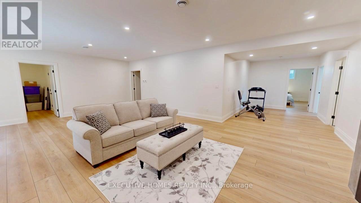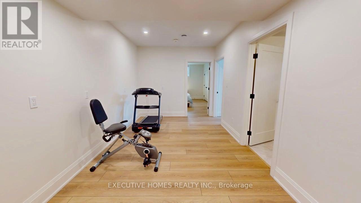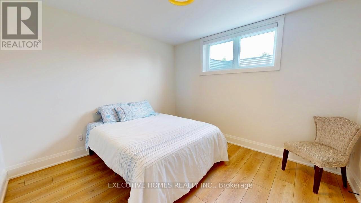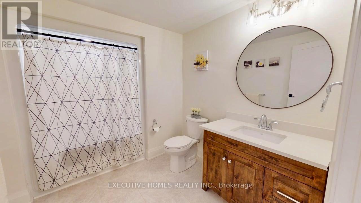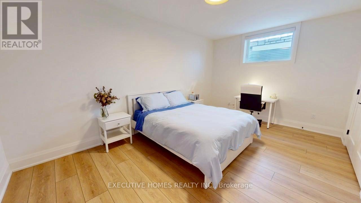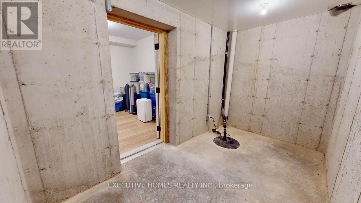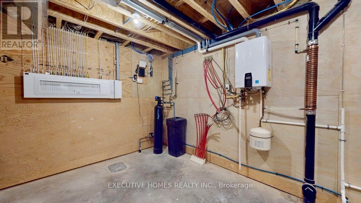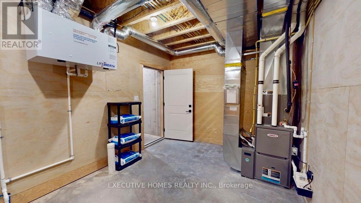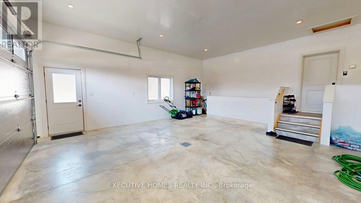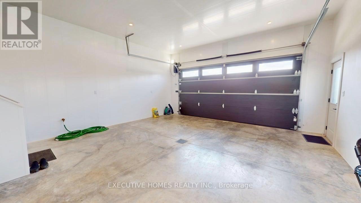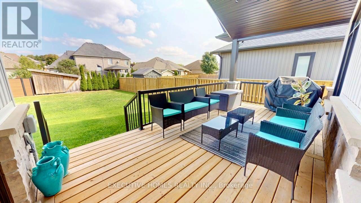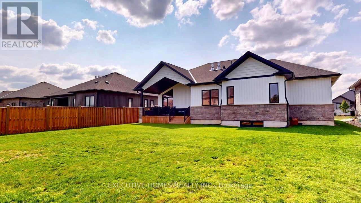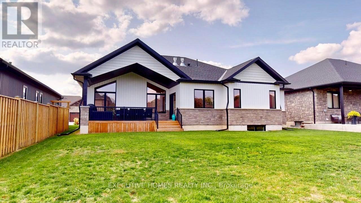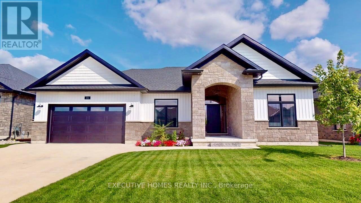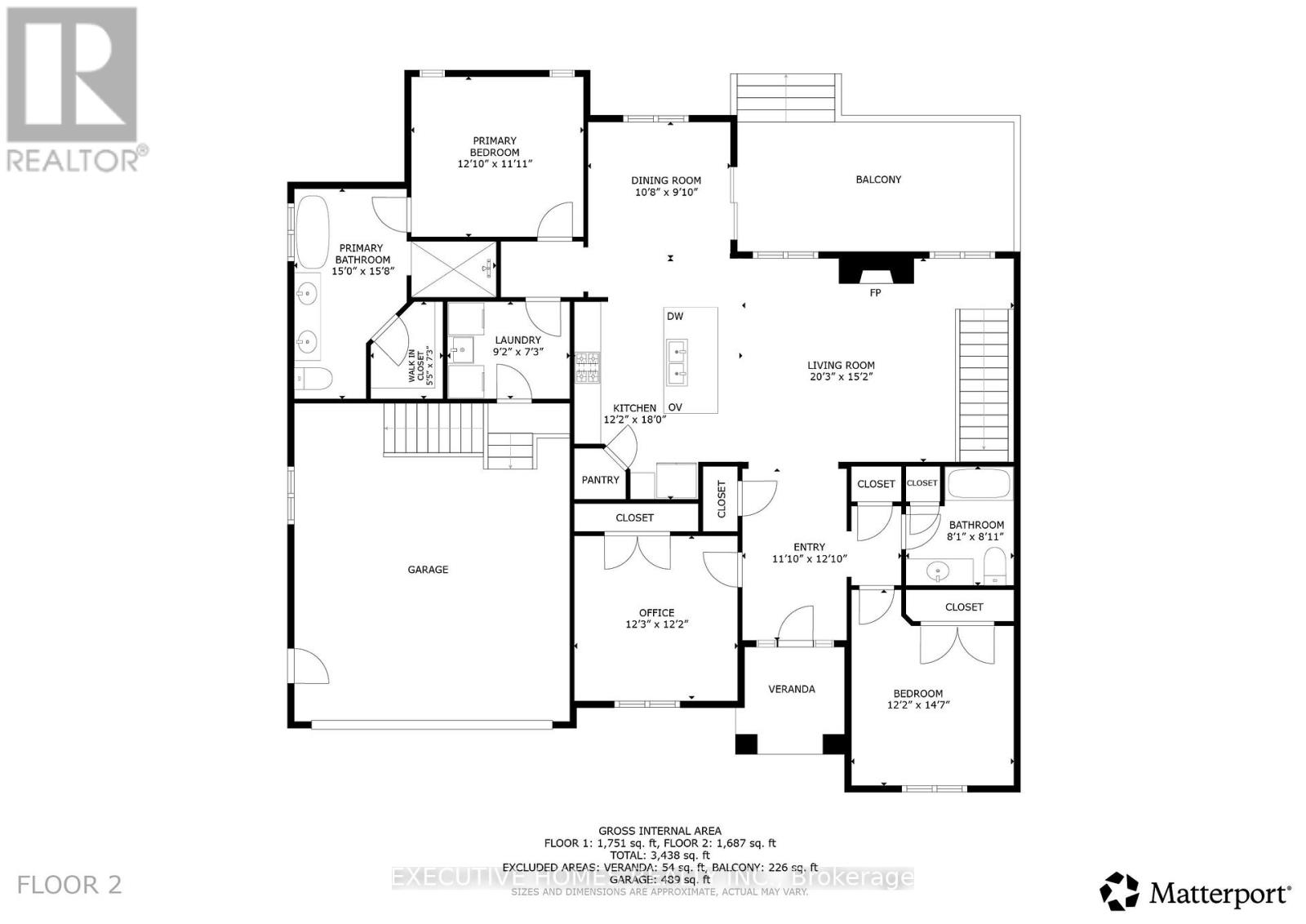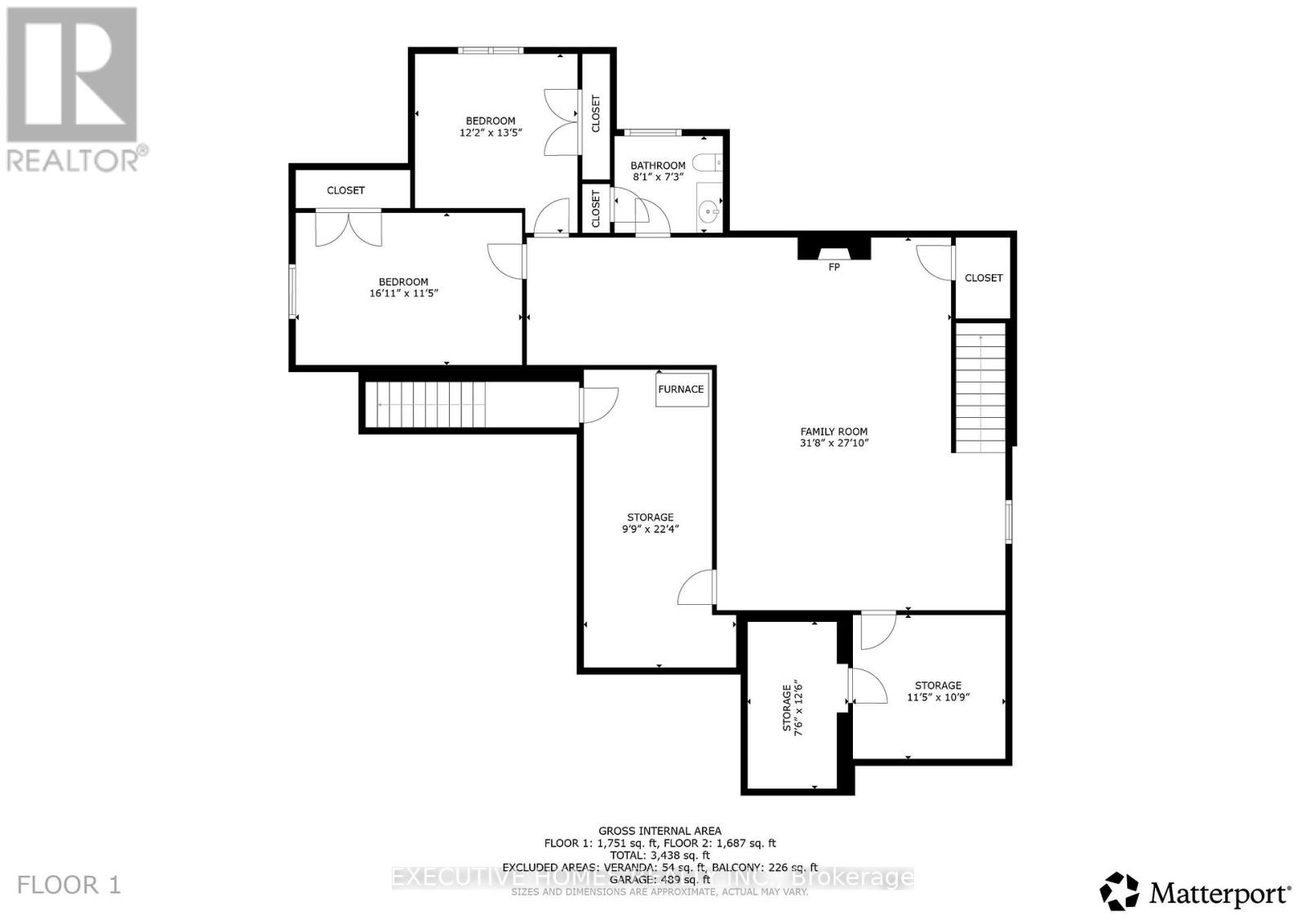214 Irishwood Lane Brockton, Ontario N0G 2V0
$890,000
An Immaculate, Beautifully Spacious, Modern Custom Built Bungalow Minutes Away From Local Town & Amenities, In A Gorgeous Neighbourhood. 3 Plus 3 bedrooms, 3 Bathrooms, Fully Finished Basement W/ Separate Entrance. Rough In Heated Floor In Basement & Garage. Gas Fireplace On Main Floor & Basement. Plenty Of Cabinetry Space & Soft Close Drawers Throughout. Walk In Pantry And Breakfast Bar/Centre Island and Quartz Backsplash In Kitchen. W/O To Covered Deck. Rental and In-Law Suite Potential. Lots of Storage Space. A Dream Home! (id:61852)
Property Details
| MLS® Number | X12416367 |
| Property Type | Single Family |
| Community Name | Brockton |
| Features | Carpet Free |
| ParkingSpaceTotal | 5 |
| Structure | Deck, Patio(s), Porch |
Building
| BathroomTotal | 3 |
| BedroomsAboveGround | 3 |
| BedroomsBelowGround | 3 |
| BedroomsTotal | 6 |
| Age | 0 To 5 Years |
| Amenities | Fireplace(s) |
| Appliances | Garage Door Opener Remote(s), Water Heater - Tankless, Water Heater, Water Softener, Dishwasher, Dryer, Garage Door Opener, Microwave, Range, Stove, Washer, Window Coverings, Refrigerator |
| ArchitecturalStyle | Bungalow |
| BasementDevelopment | Finished |
| BasementFeatures | Separate Entrance |
| BasementType | N/a (finished), N/a |
| ConstructionStyleAttachment | Detached |
| CoolingType | Central Air Conditioning, Air Exchanger |
| ExteriorFinish | Aluminum Siding, Stone |
| FireplacePresent | Yes |
| FireplaceTotal | 2 |
| FlooringType | Hardwood, Concrete, Tile |
| FoundationType | Poured Concrete |
| HeatingFuel | Natural Gas |
| HeatingType | Forced Air |
| StoriesTotal | 1 |
| SizeInterior | 1500 - 2000 Sqft |
| Type | House |
| UtilityWater | Municipal Water |
Parking
| Garage |
Land
| Acreage | No |
| LandscapeFeatures | Lawn Sprinkler |
| Sewer | Sanitary Sewer |
| SizeDepth | 134 Ft ,6 In |
| SizeFrontage | 65 Ft ,2 In |
| SizeIrregular | 65.2 X 134.5 Ft |
| SizeTotalText | 65.2 X 134.5 Ft |
| ZoningDescription | R1 |
Rooms
| Level | Type | Length | Width | Dimensions |
|---|---|---|---|---|
| Lower Level | Other | 3.5 m | 3.32 m | 3.5 m x 3.32 m |
| Lower Level | Utility Room | 6.82 m | 3.01 m | 6.82 m x 3.01 m |
| Lower Level | Living Room | 9.69 m | 8.26 m | 9.69 m x 8.26 m |
| Lower Level | Bedroom 4 | 4.91 m | 3.5 m | 4.91 m x 3.5 m |
| Lower Level | Bedroom 5 | 4.11 m | 3.71 m | 4.11 m x 3.71 m |
| Main Level | Kitchen | 5.48 m | 3.71 m | 5.48 m x 3.71 m |
| Main Level | Living Room | 6.18 m | 4.63 m | 6.18 m x 4.63 m |
| Main Level | Dining Room | 3.29 m | 2.77 m | 3.29 m x 2.77 m |
| Main Level | Primary Bedroom | 3.68 m | 3.38 m | 3.68 m x 3.38 m |
| Main Level | Bedroom 2 | 4.48 m | 12.2 m | 4.48 m x 12.2 m |
| Main Level | Bedroom 3 | 3.74 m | 3.71 m | 3.74 m x 3.71 m |
| Main Level | Laundry Room | 2.8 m | 2.22 m | 2.8 m x 2.22 m |
Utilities
| Cable | Available |
| Electricity | Installed |
| Sewer | Installed |
https://www.realtor.ca/real-estate/28890527/214-irishwood-lane-brockton-brockton
Interested?
Contact us for more information
Gagan Sandhu
Salesperson
290 Traders Blvd East #1
Mississauga, Ontario L4Z 1W7
