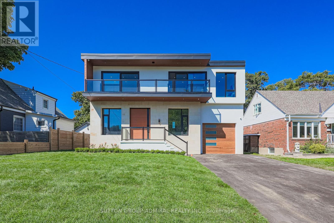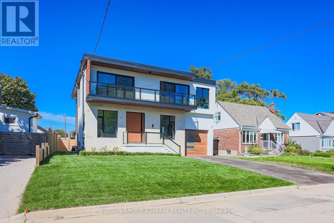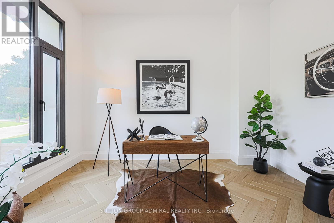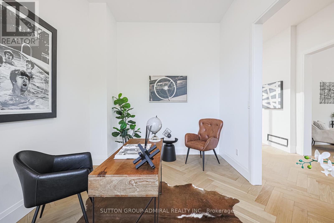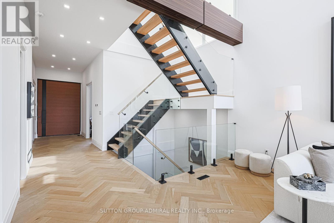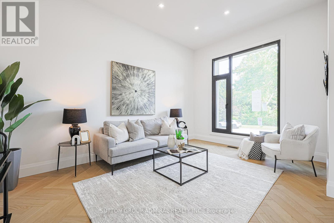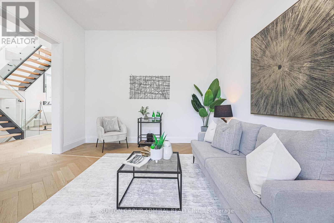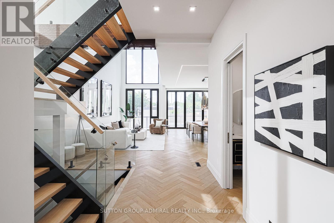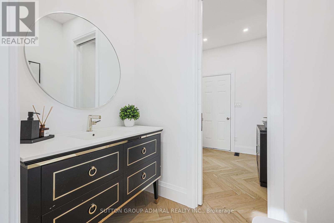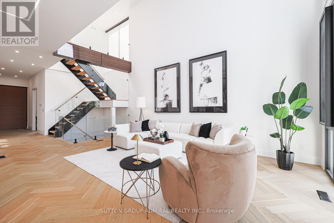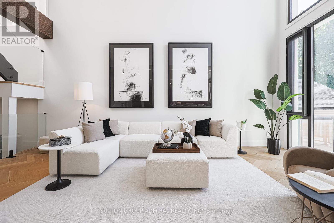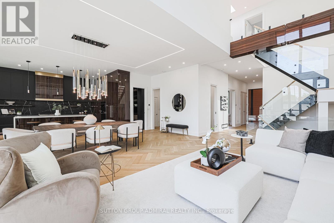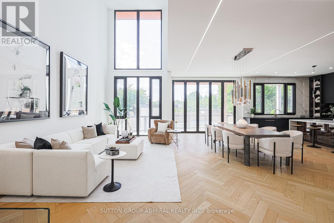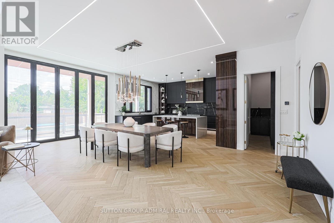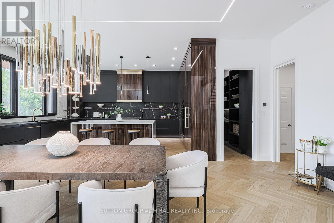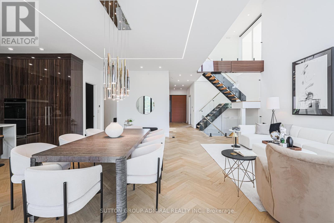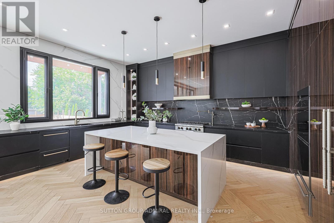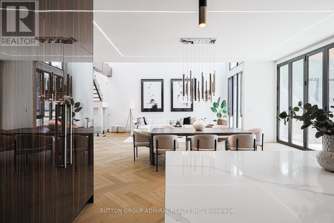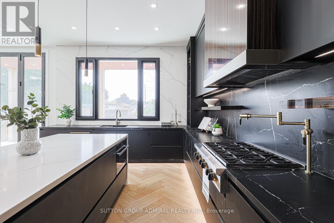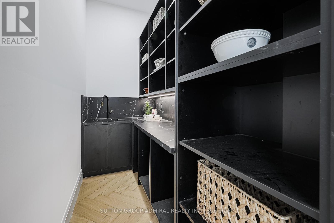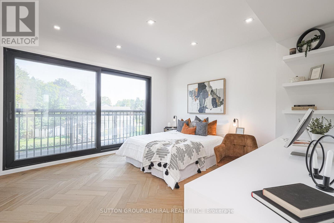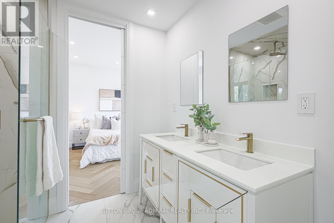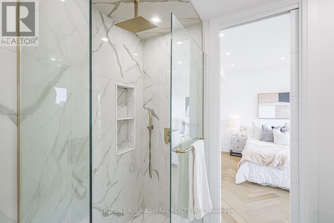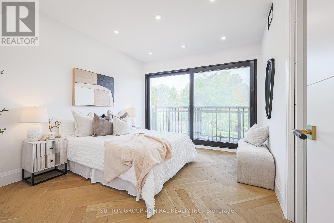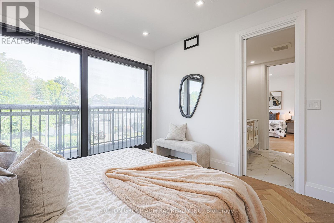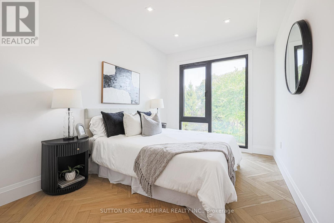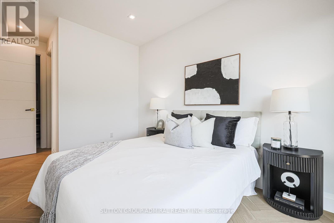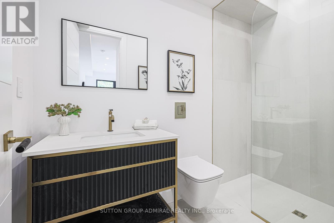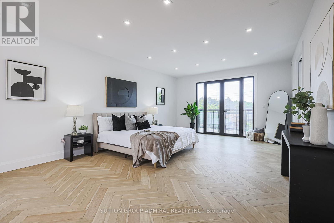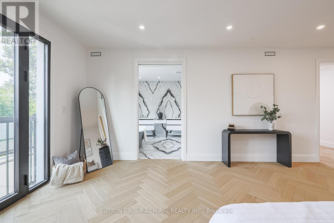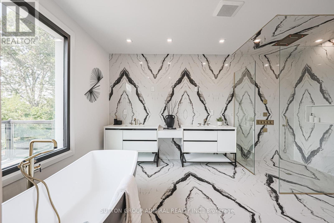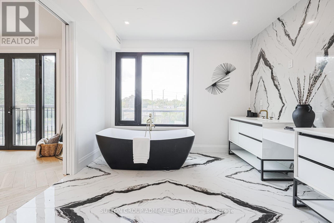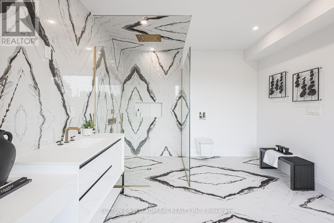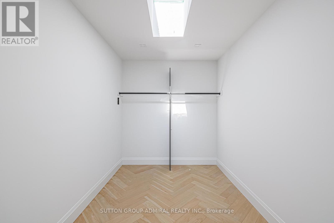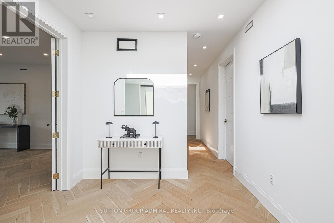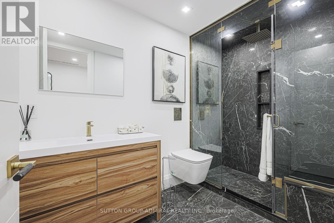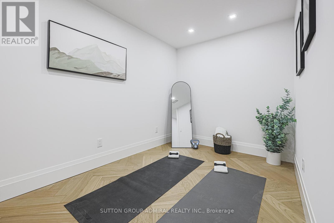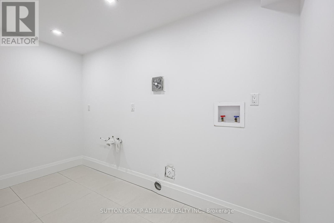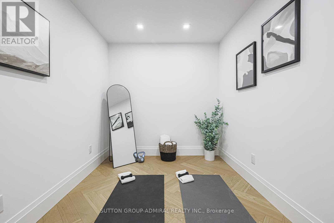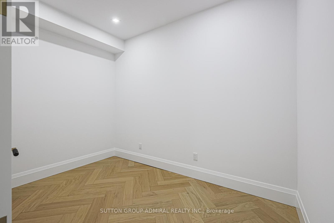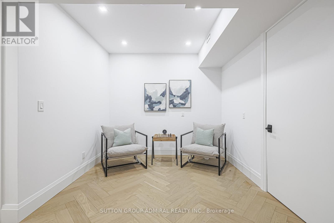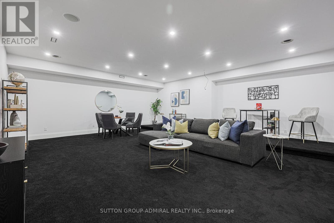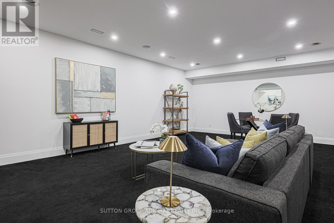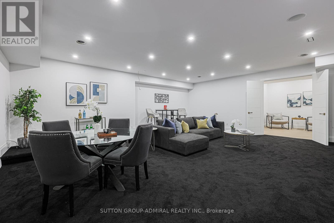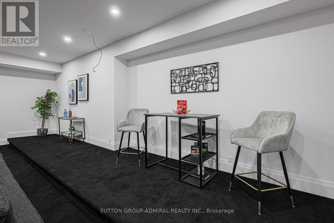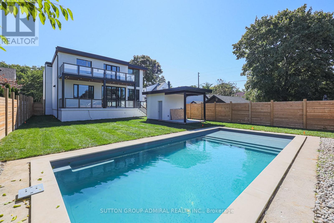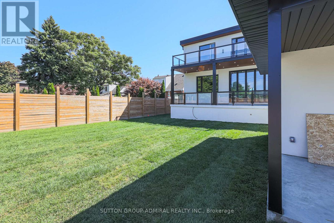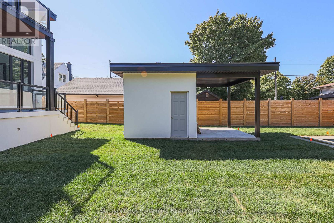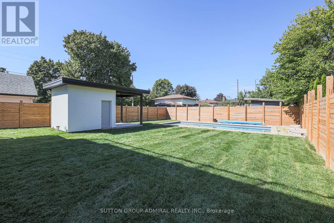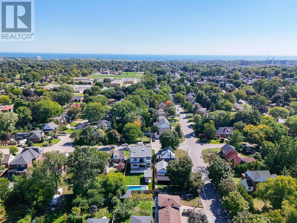957 Dormer Street Mississauga, Ontario L5E 1T7
$2,850,000
Welcome to 957 Dormer Street, an extraordinary custom-built residence in Lakeviews most sought-after neighborhood, just minutes from the waterfront and Lakefront Promenade Park. Designed with luxury and lifestyle in mind, this home combines timeless craftsmanship with modern elegance. Entertain effortlessly in the soaring family room with cathedral ceilings or gather in the gourmet chefs kitchen featuring quartz countertops, a waterfall island, premium built-in appliances, and a private butlers pantry. Retreat outdoors to your own resort-style oasis complete with a sparkling inground pool, cabana with bathroom and change room, and a custom-designed patio ideal for summer entertaining. The primary suite is a true sanctuary, offering a spa-inspired 5-piece Ensuite, walk-in closet, and direct access to the pool. With four generously sized bedrooms, a convenient second-floor laundry, and a finished lower level boasting a state-of-the-art soundproof theatre and rejuvenating steam shower, this home is perfectly tailored for both relaxation and celebration. Completed with brand new professional landscaping (2025), 957 Dormer is a rare opportunity to own a showpiece property in one of Mississauga's most prestigious communities. Property taxes subject to reassessment due to reconstruction. (id:61852)
Property Details
| MLS® Number | W12415968 |
| Property Type | Single Family |
| Neigbourhood | Lakeview |
| Community Name | Lakeview |
| AmenitiesNearBy | Park, Place Of Worship, Public Transit, Schools |
| CommunityFeatures | Community Centre |
| Features | Lighting |
| ParkingSpaceTotal | 5 |
| PoolType | Inground Pool |
Building
| BathroomTotal | 5 |
| BedroomsAboveGround | 4 |
| BedroomsBelowGround | 1 |
| BedroomsTotal | 5 |
| Age | New Building |
| Amenities | Separate Heating Controls |
| Appliances | Oven - Built-in, Garage Door Opener Remote(s), Dishwasher, Dryer, Garage Door Opener, Oven, Stove, Washer, Refrigerator |
| BasementDevelopment | Finished |
| BasementType | N/a (finished) |
| ConstructionStyleAttachment | Detached |
| CoolingType | Central Air Conditioning |
| ExteriorFinish | Stone, Stucco |
| FireProtection | Security System |
| FireplacePresent | Yes |
| FireplaceType | Roughed In |
| FlooringType | Hardwood, Carpeted |
| FoundationType | Poured Concrete |
| HalfBathTotal | 1 |
| HeatingFuel | Natural Gas |
| HeatingType | Radiant Heat |
| StoriesTotal | 2 |
| SizeInterior | 3500 - 5000 Sqft |
| Type | House |
| UtilityWater | Municipal Water |
Parking
| Garage |
Land
| Acreage | No |
| LandAmenities | Park, Place Of Worship, Public Transit, Schools |
| Sewer | Sanitary Sewer |
| SizeDepth | 150 Ft ,3 In |
| SizeFrontage | 55 Ft ,1 In |
| SizeIrregular | 55.1 X 150.3 Ft |
| SizeTotalText | 55.1 X 150.3 Ft |
| SurfaceWater | Lake/pond |
Rooms
| Level | Type | Length | Width | Dimensions |
|---|---|---|---|---|
| Second Level | Primary Bedroom | 4.6 m | 7.34 m | 4.6 m x 7.34 m |
| Second Level | Bedroom 2 | 2.83 m | 5.57 m | 2.83 m x 5.57 m |
| Second Level | Bedroom 3 | 3.5 m | 3.69 m | 3.5 m x 3.69 m |
| Second Level | Bedroom 4 | 4.14 m | 3.69 m | 4.14 m x 3.69 m |
| Basement | Recreational, Games Room | 7.49 m | 7.43 m | 7.49 m x 7.43 m |
| Main Level | Living Room | 3.84 m | 4.6 m | 3.84 m x 4.6 m |
| Main Level | Family Room | 4.87 m | 7.31 m | 4.87 m x 7.31 m |
| Main Level | Kitchen | 3.77 m | 5.69 m | 3.77 m x 5.69 m |
| Main Level | Eating Area | 3.29 m | 6 m | 3.29 m x 6 m |
| Main Level | Pantry | 3.68 m | 1 m | 3.68 m x 1 m |
| Main Level | Den | 3.01 m | 3.69 m | 3.01 m x 3.69 m |
https://www.realtor.ca/real-estate/28889819/957-dormer-street-mississauga-lakeview-lakeview
Interested?
Contact us for more information
Murray Goldkind
Broker of Record
1881 Steeles Ave. W.
Toronto, Ontario M3H 5Y4
