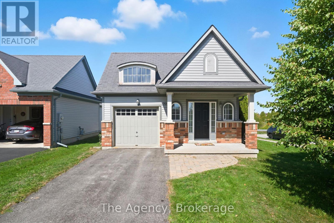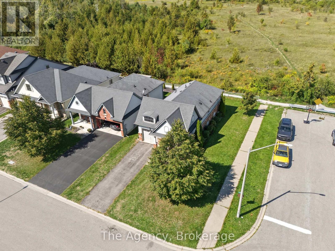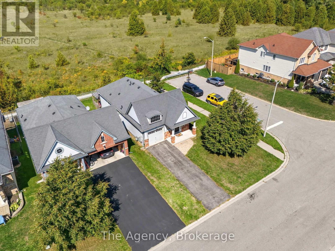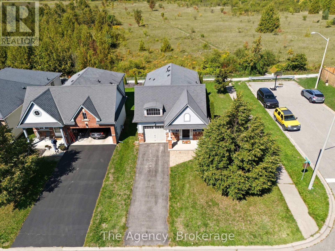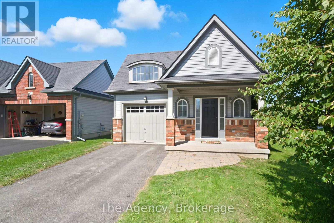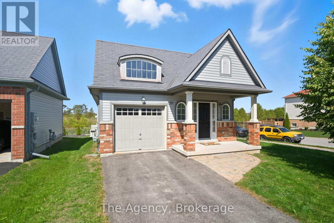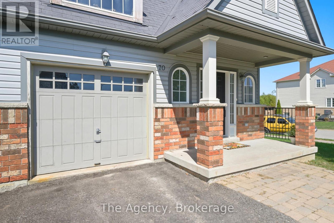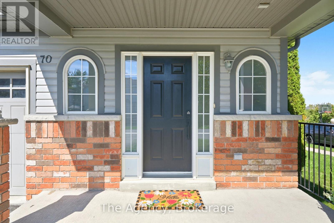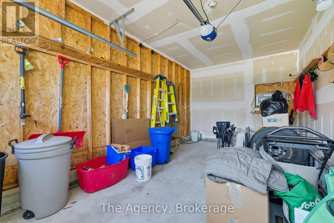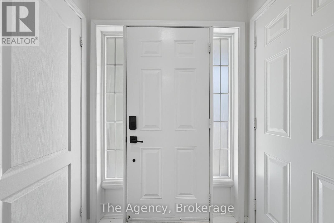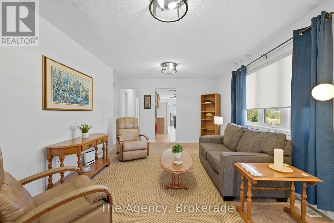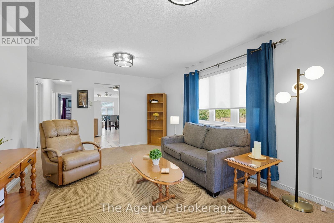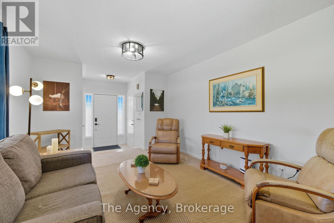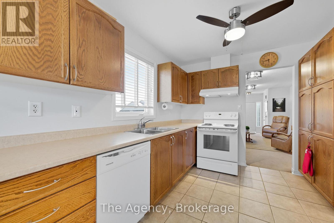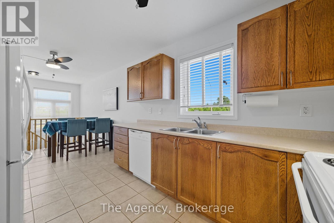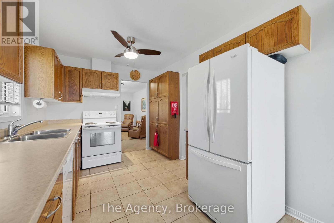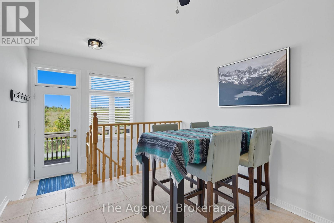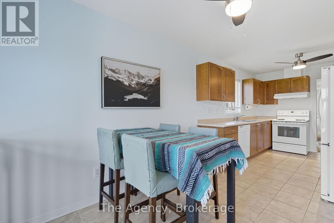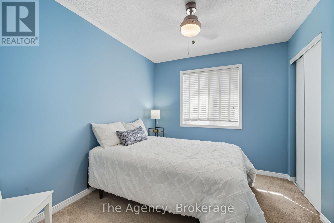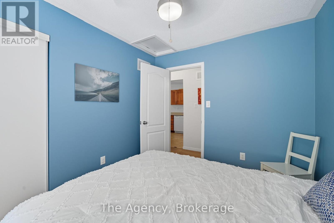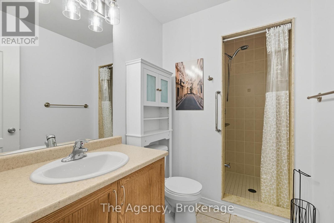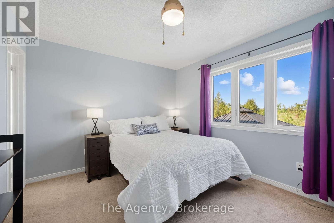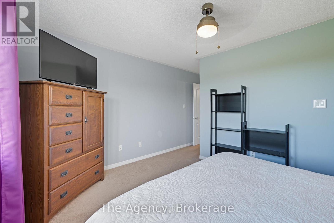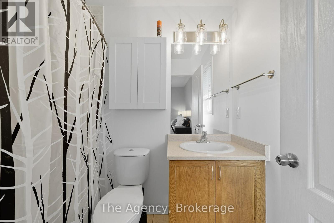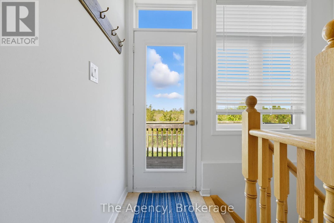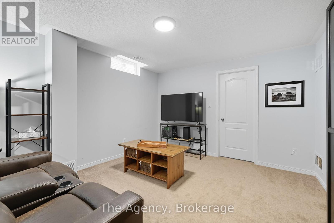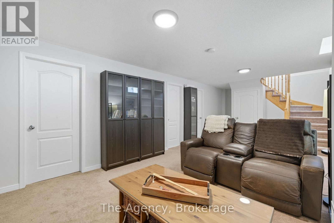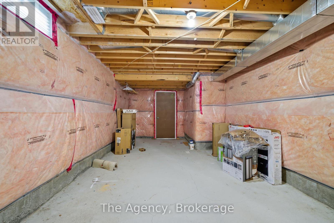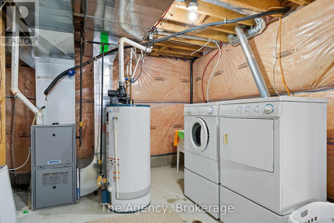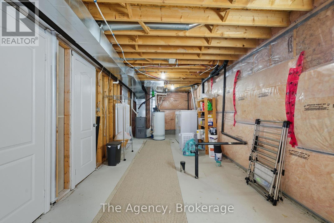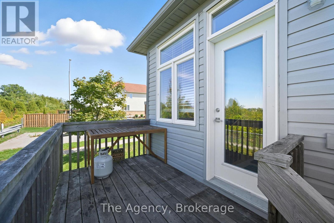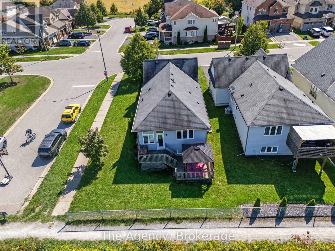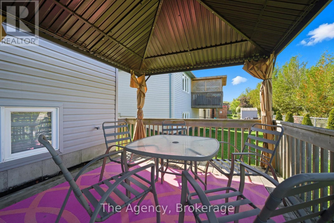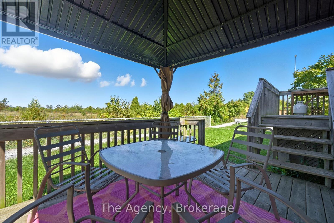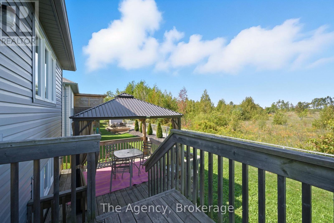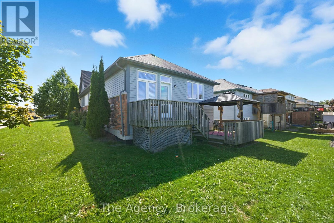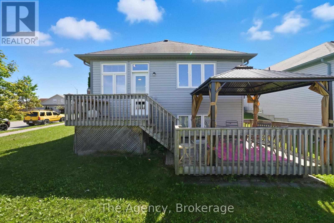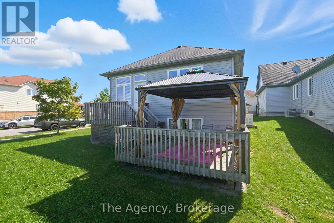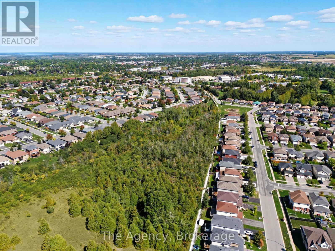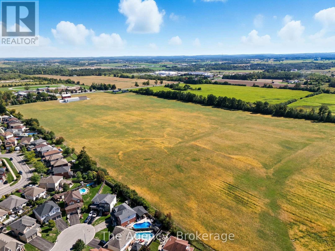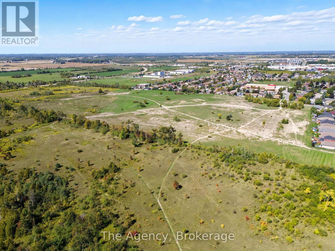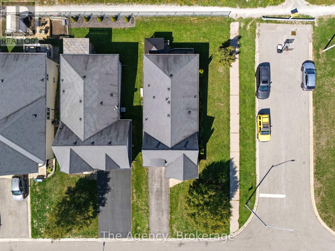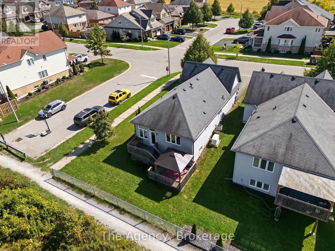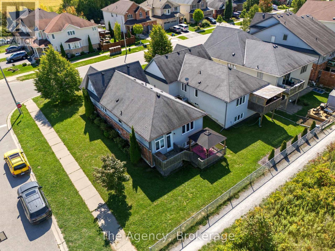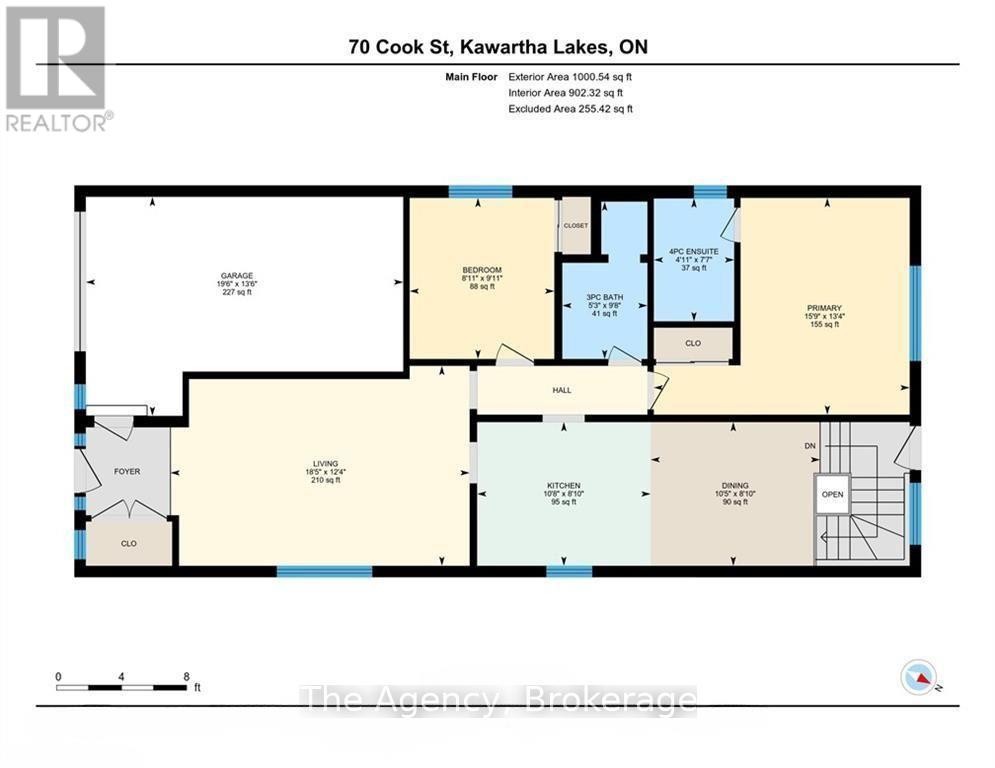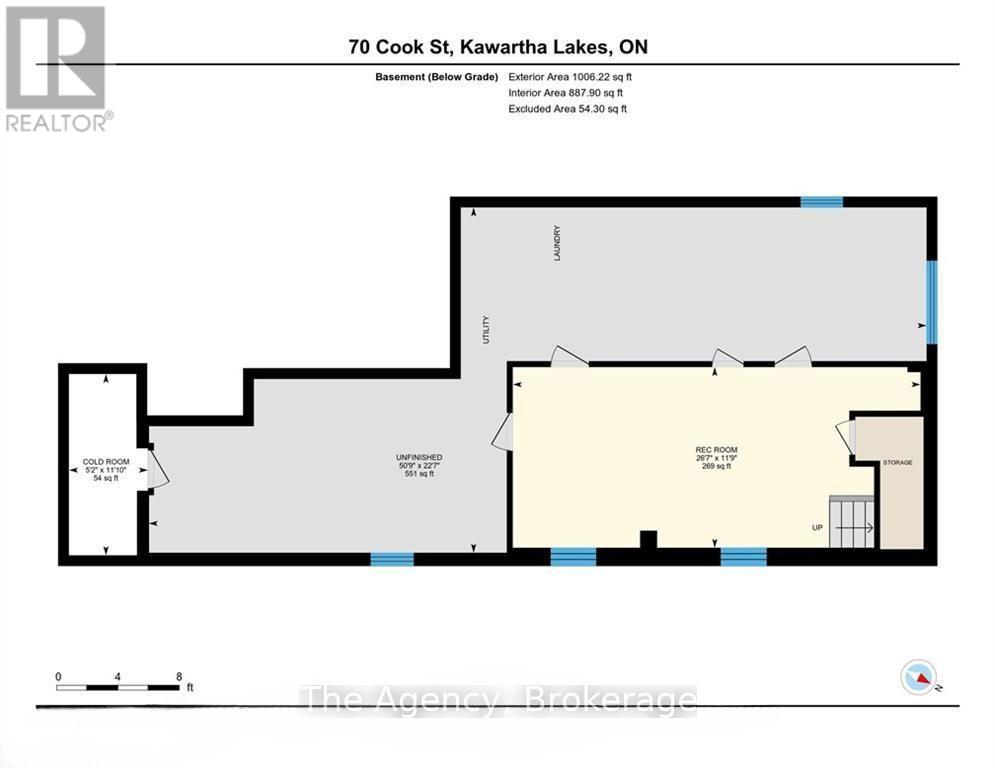70 Cook Street Kawartha Lakes, Ontario K9V 0C7
$699,000
Welcome Home to Your Private Retreat! Nestled on a spacious corner lot in a quiet, sought-after neighbourhood, this inviting 2-bedroom, 2-bath bungalow backs directly onto the Trans-Canada Trail and open farmers fields. It is the perfect setting for nature lovers who crave peace and convenience.Step inside to a large, welcoming foyer that opens into a bright and comfortable living room. From there, the home flows into a spacious eat-in kitchen with direct access to a multi-level deck, ideal for morning coffees, evening barbecues, or simply soaking up the view of trails and countryside.The primary bedroom with ensuite is a true retreat, while the mix of carpet and ceramic tile throughout the main level adds warmth and charm. Downstairs, a spacious partially finished basement offers a versatile rec room, a dedicated laundry area, a rough-in bath, and loads of storage making it both practical and ready to be customized to your needs.Located on a quiet dead-end street yet just minutes to all amenities, this home combines tranquility with everyday convenience. With an attached single-car garage and a lifestyle that embraces nature, it is perfect for first-time homebuyers, executive couples, and downsizers alike. Step outside, breathe in the fresh air, and explore the trails right from your backyard. This is the lifestyle you have been waiting for. (id:61852)
Property Details
| MLS® Number | X12415837 |
| Property Type | Single Family |
| Community Name | Lindsay |
| EquipmentType | Water Heater |
| ParkingSpaceTotal | 2 |
| RentalEquipmentType | Water Heater |
Building
| BathroomTotal | 2 |
| BedroomsAboveGround | 2 |
| BedroomsTotal | 2 |
| Age | 16 To 30 Years |
| Appliances | Blinds, Dishwasher, Dryer, Stove, Washer, Window Coverings, Refrigerator |
| ArchitecturalStyle | Bungalow |
| BasementDevelopment | Partially Finished |
| BasementType | N/a (partially Finished) |
| ConstructionStyleAttachment | Detached |
| CoolingType | Central Air Conditioning |
| ExteriorFinish | Brick, Vinyl Siding |
| FoundationType | Poured Concrete |
| HeatingFuel | Natural Gas |
| HeatingType | Forced Air |
| StoriesTotal | 1 |
| SizeInterior | 700 - 1100 Sqft |
| Type | House |
| UtilityWater | Municipal Water |
Parking
| Attached Garage | |
| Garage |
Land
| Acreage | No |
| Sewer | Sanitary Sewer |
| SizeDepth | 99 Ft ,1 In |
| SizeFrontage | 40 Ft ,8 In |
| SizeIrregular | 40.7 X 99.1 Ft |
| SizeTotalText | 40.7 X 99.1 Ft |
| ZoningDescription | R2 |
Rooms
| Level | Type | Length | Width | Dimensions |
|---|---|---|---|---|
| Basement | Recreational, Games Room | 3.58 m | 8.1 m | 3.58 m x 8.1 m |
| Basement | Utility Room | 15.47 m | 6.88 m | 15.47 m x 6.88 m |
| Basement | Cold Room | 3.61 m | 1.57 m | 3.61 m x 1.57 m |
| Main Level | Living Room | 3.76 m | 5.71 m | 3.76 m x 5.71 m |
| Main Level | Kitchen | 2.69 m | 3.25 m | 2.69 m x 3.25 m |
| Main Level | Dining Room | 4.06 m | 4.8 m | 4.06 m x 4.8 m |
| Main Level | Primary Bedroom | 4.06 m | 4.8 m | 4.06 m x 4.8 m |
| Main Level | Bathroom | Measurements not available | ||
| Main Level | Bedroom | 3.02 m | 2.72 m | 3.02 m x 2.72 m |
| Main Level | Bathroom | Measurements not available |
https://www.realtor.ca/real-estate/28889197/70-cook-street-kawartha-lakes-lindsay-lindsay
Interested?
Contact us for more information
Heidi Riddell
Salesperson
188 Lakeshore Rd E - Unit A
Oakville, Ontario L6J 1H6
