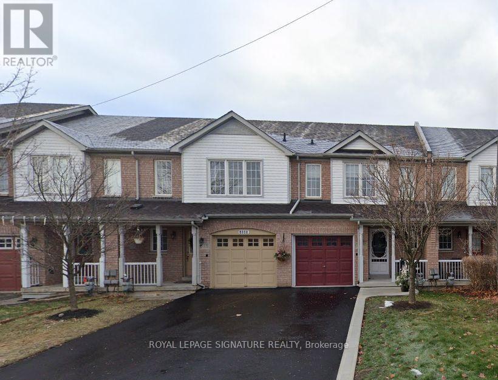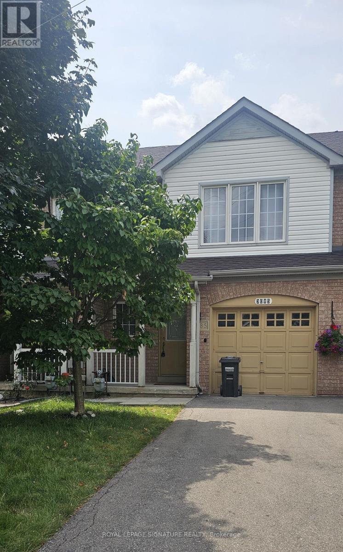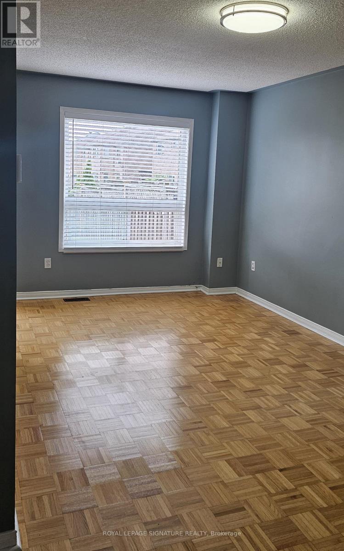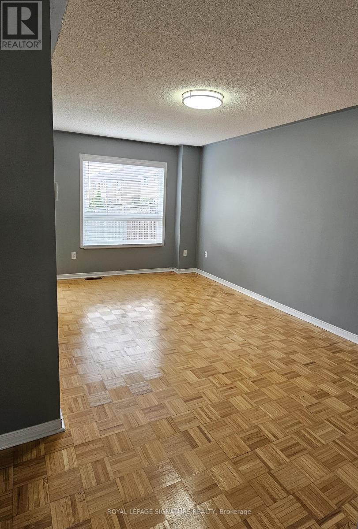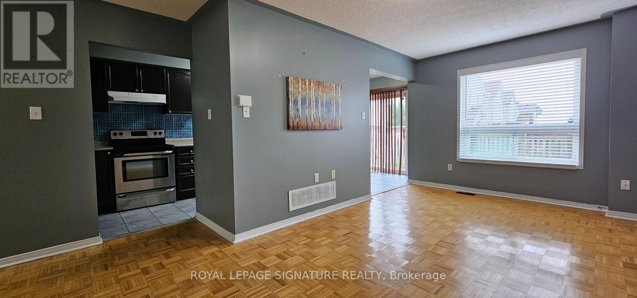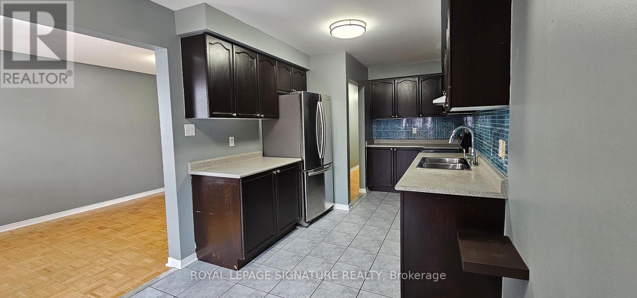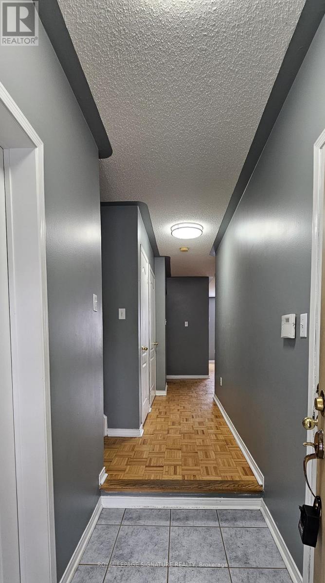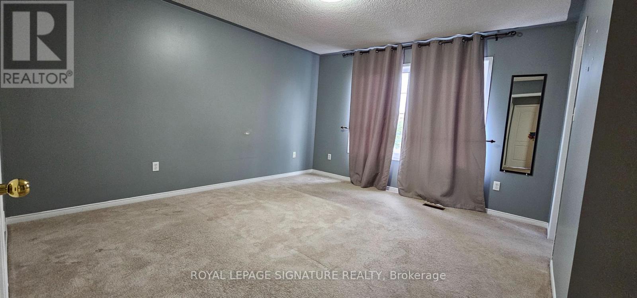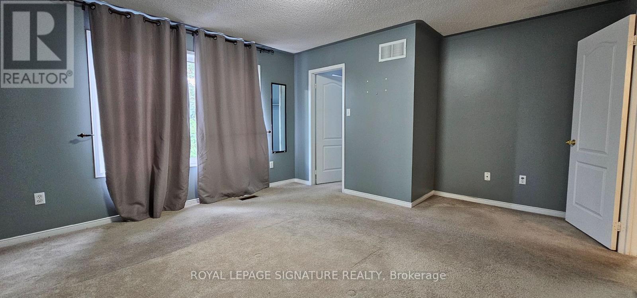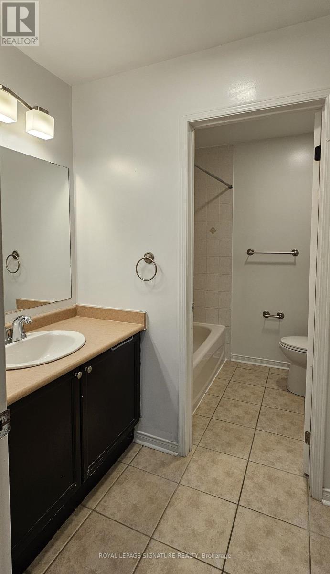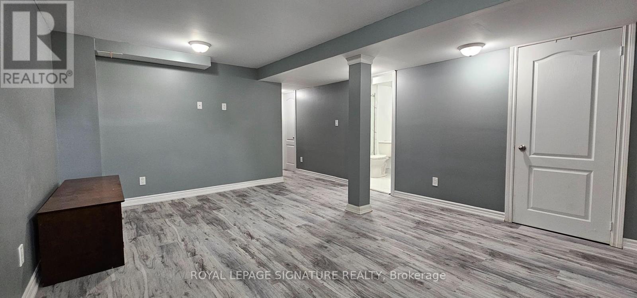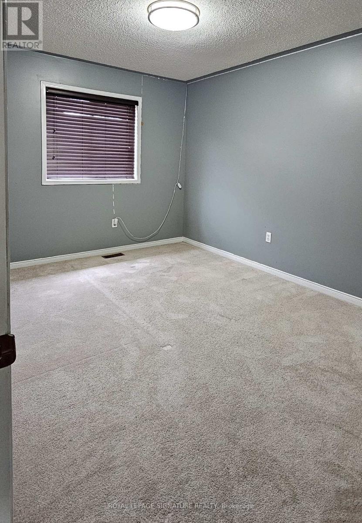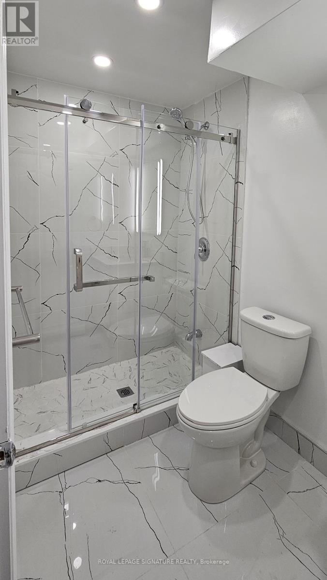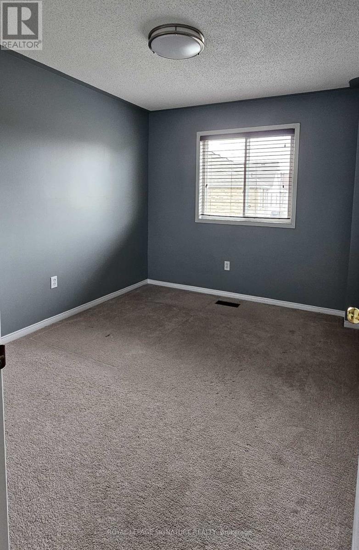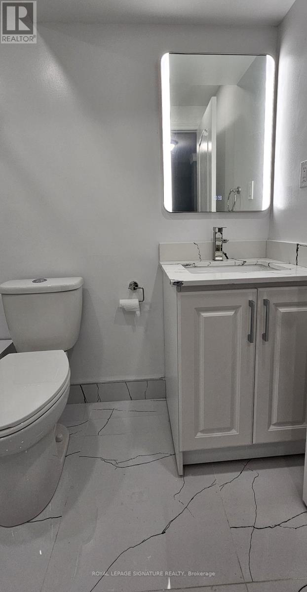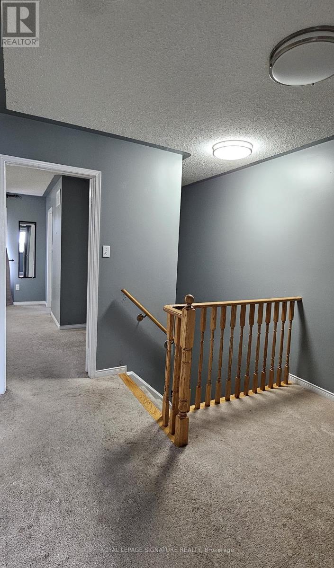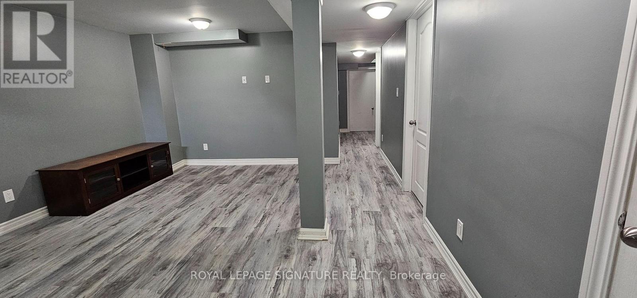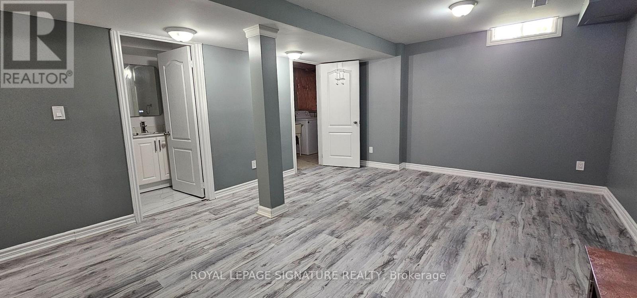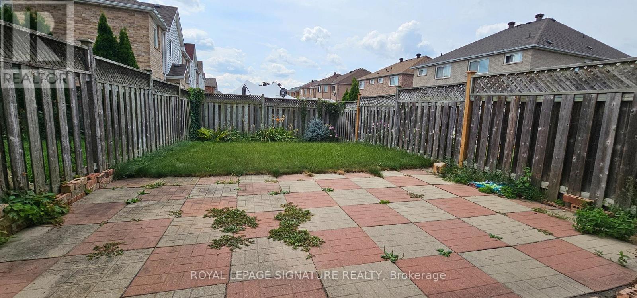3085 Wrigglesworth Crescent Mississauga, Ontario L5M 6W6
$3,250 Monthly
Welcome to this beautiful 3-bedroom townhouse located in the desirable Churchill Meadows Community, Open Concept Layout With Eat-In Kitchen. Walk-Out To Large Private back yard W/Patio. Good Size Bedrooms & Loft On The 2nd Floor, Enjoy extra living space with a fully finished basement with a 3 pc bath that can serve as a recreation room, home office, or additional storage space. Just minutes away from schools, parks, shopping centers, Streetsville GO Station and major highways for easy commuting. Don't miss the opportunity to live in this highly sought-after neighbourhood. Schedule a showing today and make this house your next home! (id:61852)
Property Details
| MLS® Number | W12415624 |
| Property Type | Single Family |
| Neigbourhood | Churchill Meadows |
| Community Name | Churchill Meadows |
| AmenitiesNearBy | Park, Place Of Worship, Public Transit |
| EquipmentType | Water Heater |
| ParkingSpaceTotal | 2 |
| RentalEquipmentType | Water Heater |
Building
| BathroomTotal | 3 |
| BedroomsAboveGround | 3 |
| BedroomsTotal | 3 |
| Appliances | Dishwasher, Dryer, Stove, Washer, Refrigerator |
| BasementDevelopment | Finished |
| BasementType | N/a (finished) |
| ConstructionStyleAttachment | Attached |
| CoolingType | Central Air Conditioning |
| ExteriorFinish | Brick |
| FlooringType | Parquet, Ceramic, Carpeted, Laminate |
| FoundationType | Concrete |
| HalfBathTotal | 1 |
| HeatingFuel | Natural Gas |
| HeatingType | Forced Air |
| StoriesTotal | 2 |
| SizeInterior | 1500 - 2000 Sqft |
| Type | Row / Townhouse |
| UtilityWater | Municipal Water |
Parking
| Attached Garage | |
| Garage |
Land
| Acreage | No |
| FenceType | Fenced Yard |
| LandAmenities | Park, Place Of Worship, Public Transit |
| Sewer | Sanitary Sewer |
Rooms
| Level | Type | Length | Width | Dimensions |
|---|---|---|---|---|
| Second Level | Primary Bedroom | 4.72 m | 3.91 m | 4.72 m x 3.91 m |
| Second Level | Bedroom 2 | 3.61 m | 2.89 m | 3.61 m x 2.89 m |
| Second Level | Bedroom 3 | 3.36 m | 2.85 m | 3.36 m x 2.85 m |
| Second Level | Loft | 1.78 m | 1.68 m | 1.78 m x 1.68 m |
| Second Level | Bathroom | Measurements not available | ||
| Basement | Bathroom | Measurements not available | ||
| Basement | Recreational, Games Room | 5.05 m | 3 m | 5.05 m x 3 m |
| Main Level | Great Room | 5.34 m | 3.1 m | 5.34 m x 3.1 m |
| Main Level | Kitchen | 3.66 m | 2.6 m | 3.66 m x 2.6 m |
| Main Level | Eating Area | 2.64 m | 2.44 m | 2.64 m x 2.44 m |
| Main Level | Bathroom | Measurements not available |
Interested?
Contact us for more information
Gary Singh
Salesperson
30 Eglinton Ave W Ste 7
Mississauga, Ontario L5R 3E7
Kuldip Dhanjal
Salesperson
201-30 Eglinton Ave West
Mississauga, Ontario L5R 3E7
