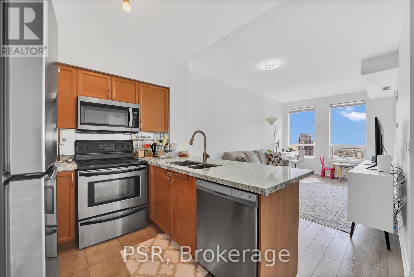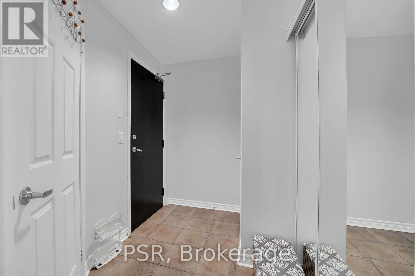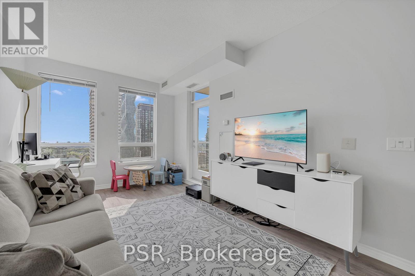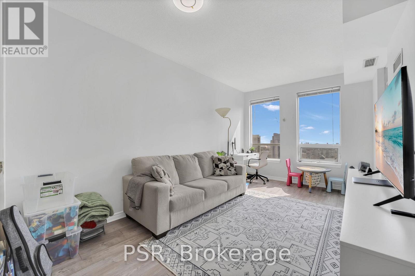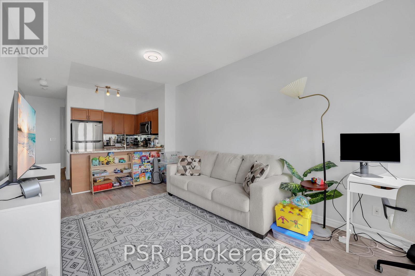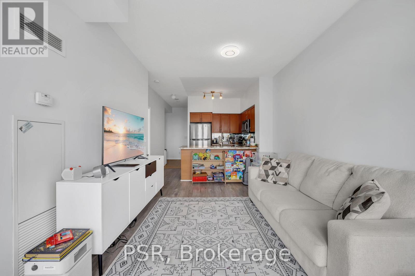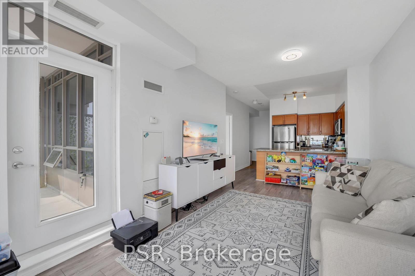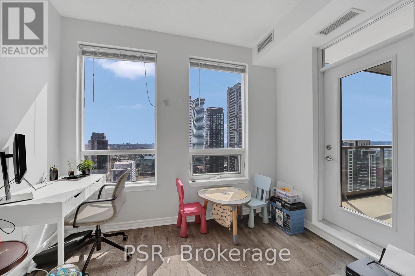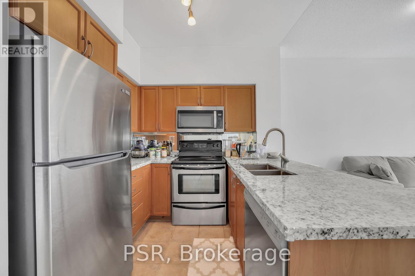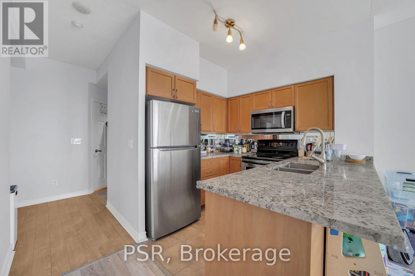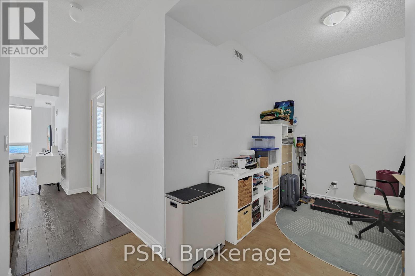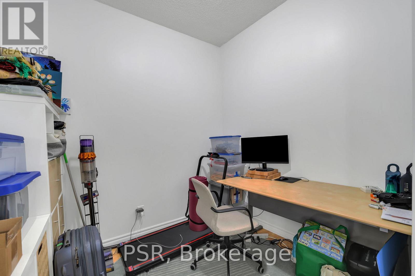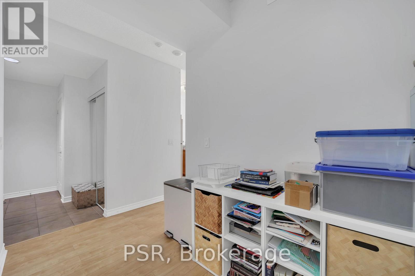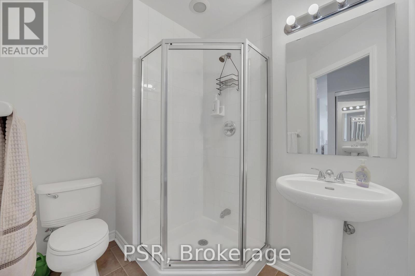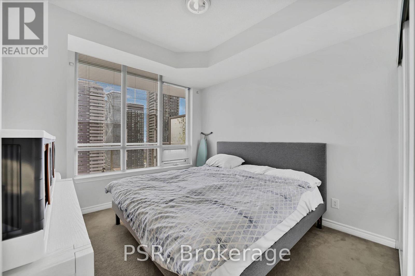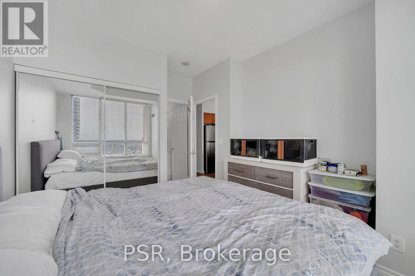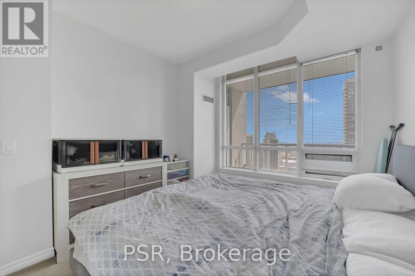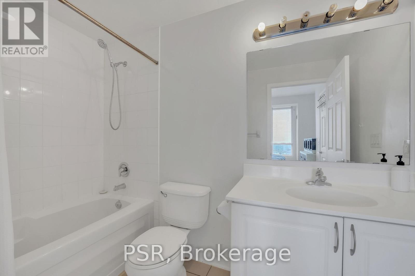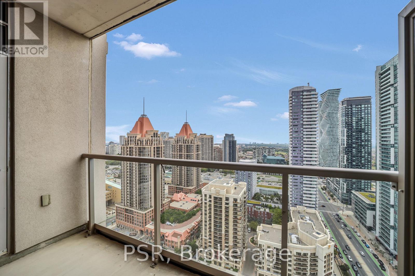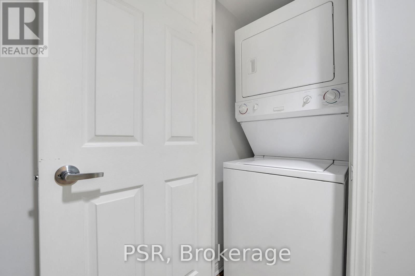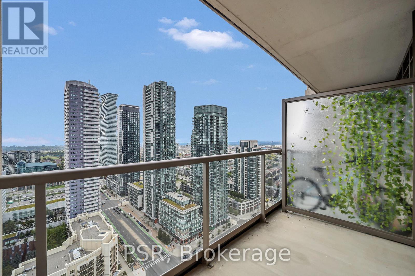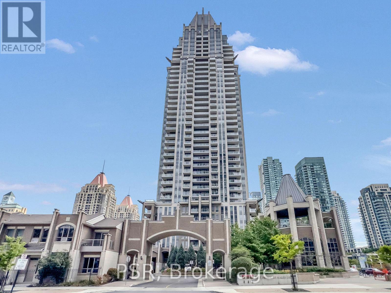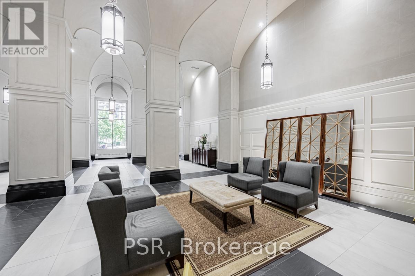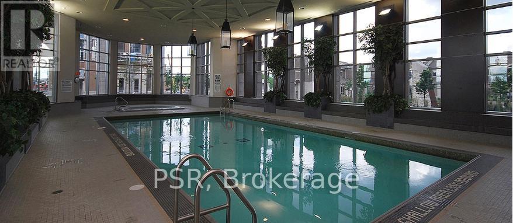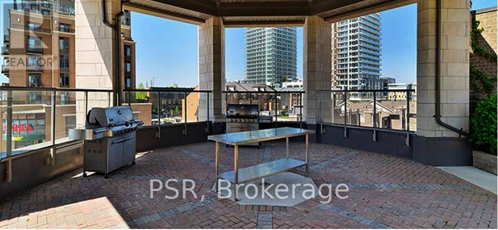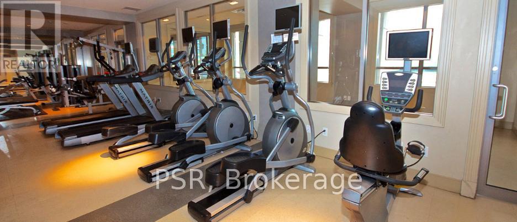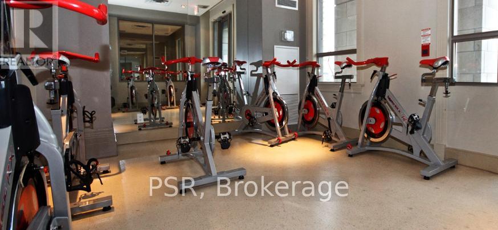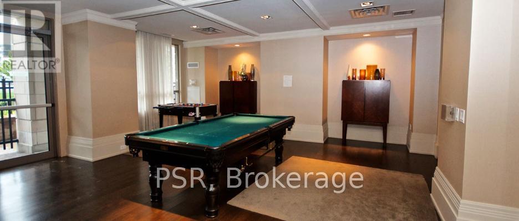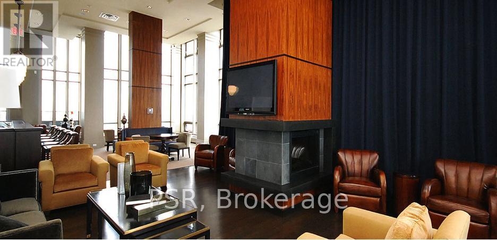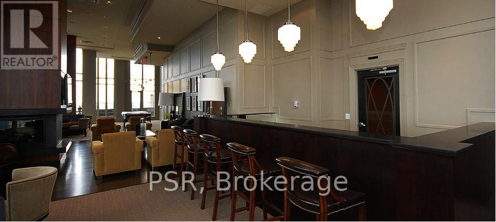2811 - 388 Prince Of Wales Drive Mississauga, Ontario L5B 0A1
2 Bedroom
2 Bathroom
700 - 799 sqft
Fireplace
Central Air Conditioning
Forced Air
$2,500 Monthly
Rarely available, this bright 1+Den south-facing unit is nestled in the vibrant heart of Mississauga. Boasting 9-foot ceilings, 2 full bathrooms, captivating skyline views, and full daytime sun, Unit #2811 is bound to leave a lasting impression. With 715 square feet of living space within the architectural gem of "One Park Tower", this residence offers modern comfort in the heart of one of Mississauga's most dynamic neighbourhoods. Conveniently located mere steps away from the city's finest restaurants, parks, public transportation, businesses, schools, and more! (id:61852)
Property Details
| MLS® Number | W12415706 |
| Property Type | Single Family |
| Community Name | City Centre |
| AmenitiesNearBy | Public Transit, Park |
| CommunityFeatures | Pet Restrictions |
| Features | Balcony |
| ParkingSpaceTotal | 1 |
| ViewType | City View |
Building
| BathroomTotal | 2 |
| BedroomsAboveGround | 1 |
| BedroomsBelowGround | 1 |
| BedroomsTotal | 2 |
| Age | 16 To 30 Years |
| Amenities | Storage - Locker |
| Appliances | Blinds, Dishwasher, Dryer, Stove, Washer, Window Coverings, Refrigerator |
| CoolingType | Central Air Conditioning |
| ExteriorFinish | Concrete |
| FireProtection | Security Guard |
| FireplacePresent | Yes |
| HeatingFuel | Natural Gas |
| HeatingType | Forced Air |
| SizeInterior | 700 - 799 Sqft |
| Type | Apartment |
Parking
| Underground | |
| Garage |
Land
| Acreage | No |
| LandAmenities | Public Transit, Park |
Rooms
| Level | Type | Length | Width | Dimensions |
|---|---|---|---|---|
| Main Level | Living Room | 5.18 m | 3.2 m | 5.18 m x 3.2 m |
| Main Level | Kitchen | 2.61 m | 2.4 m | 2.61 m x 2.4 m |
| Main Level | Bedroom | 3.4 m | 3.4 m | 3.4 m x 3.4 m |
| Main Level | Den | 2.31 m | 3.4 m | 2.31 m x 3.4 m |
| Main Level | Bathroom | Measurements not available | ||
| Main Level | Bathroom | Measurements not available |
Interested?
Contact us for more information
Matt Phillips
Salesperson
Psr
625 King Street West
Toronto, Ontario M5V 1M5
625 King Street West
Toronto, Ontario M5V 1M5
