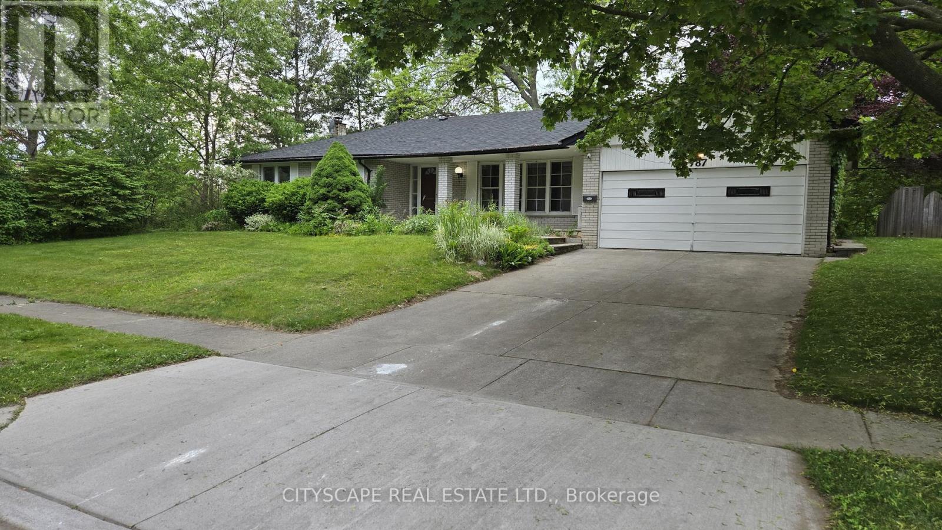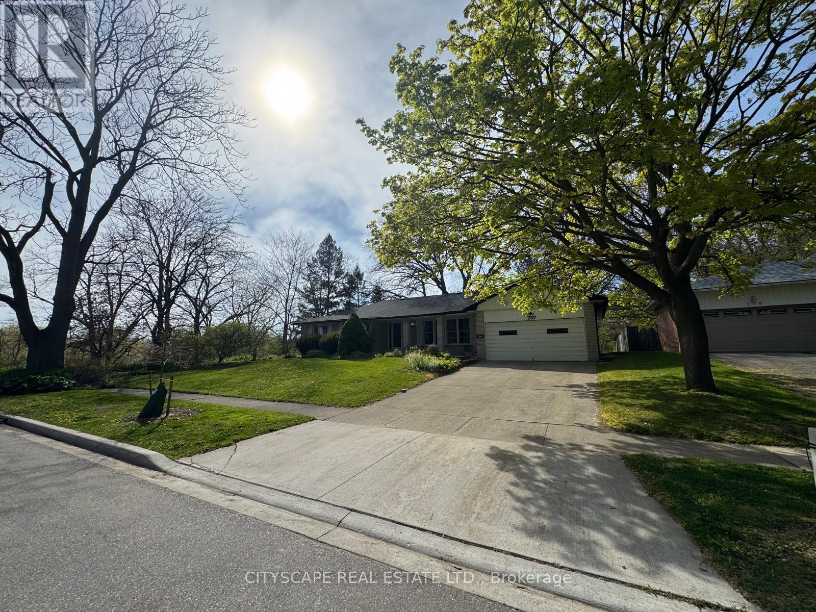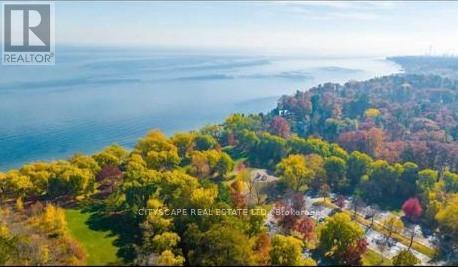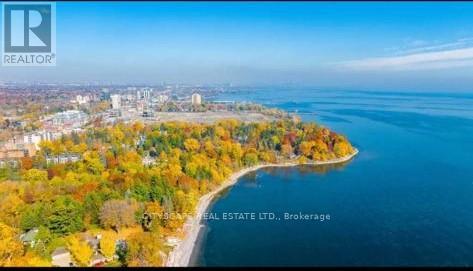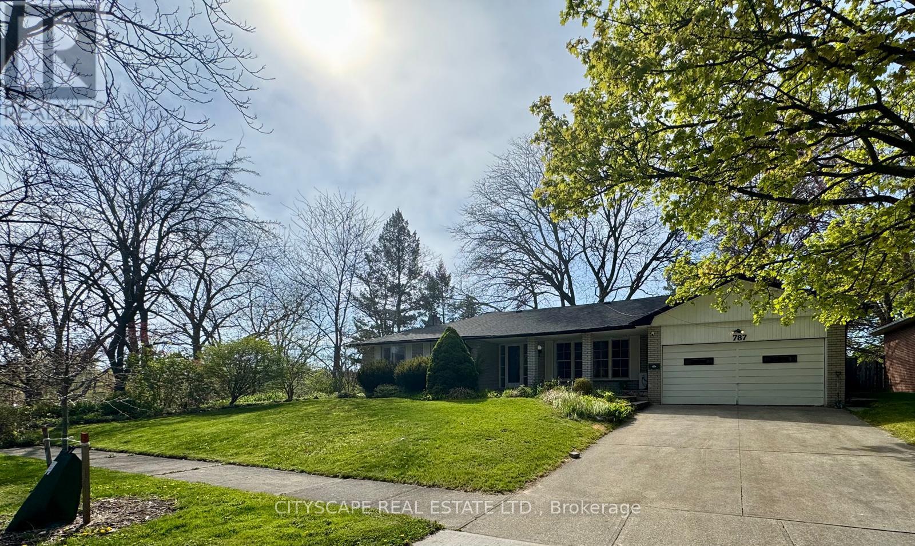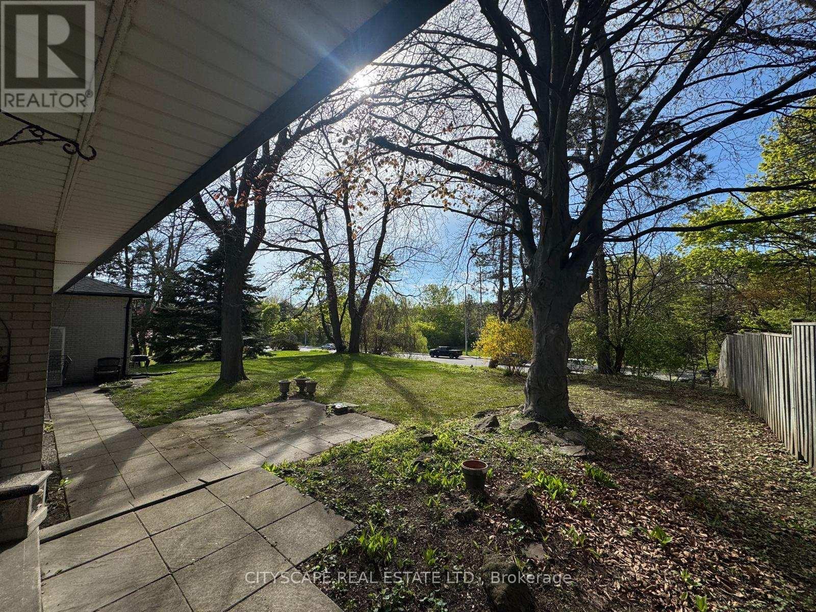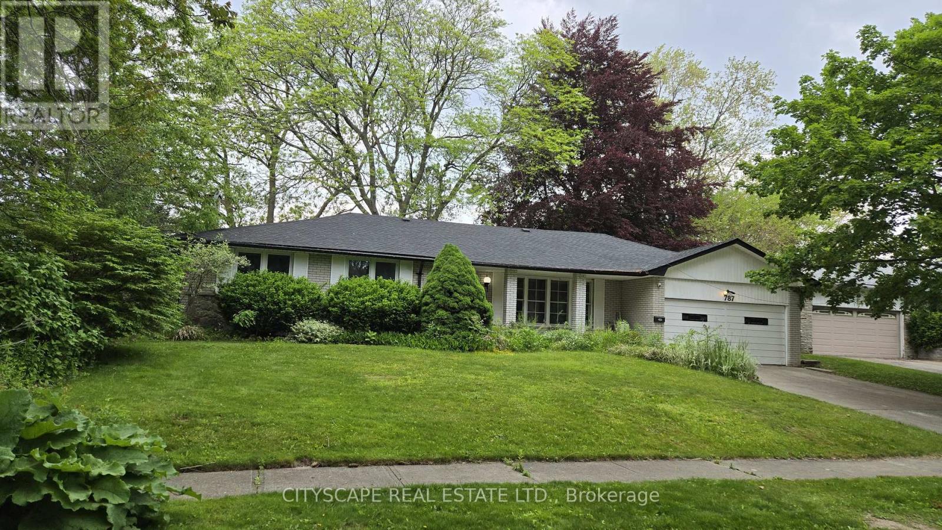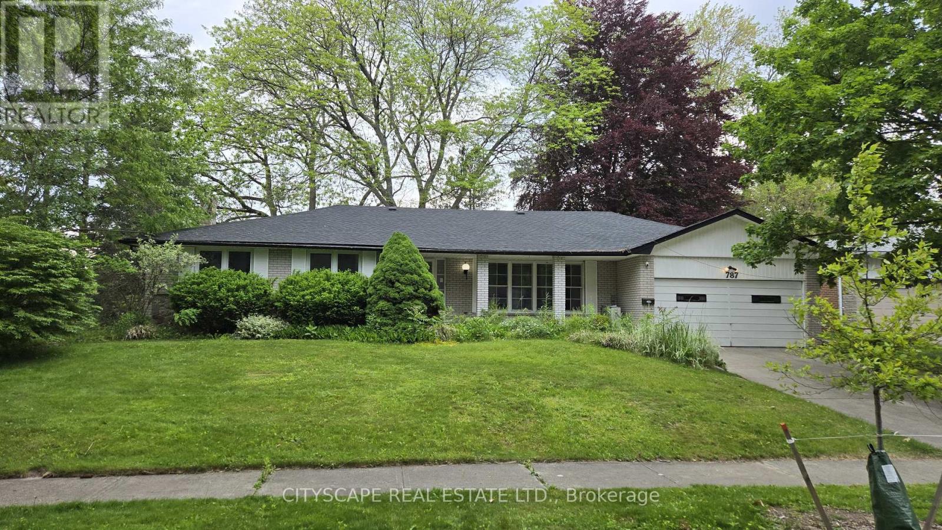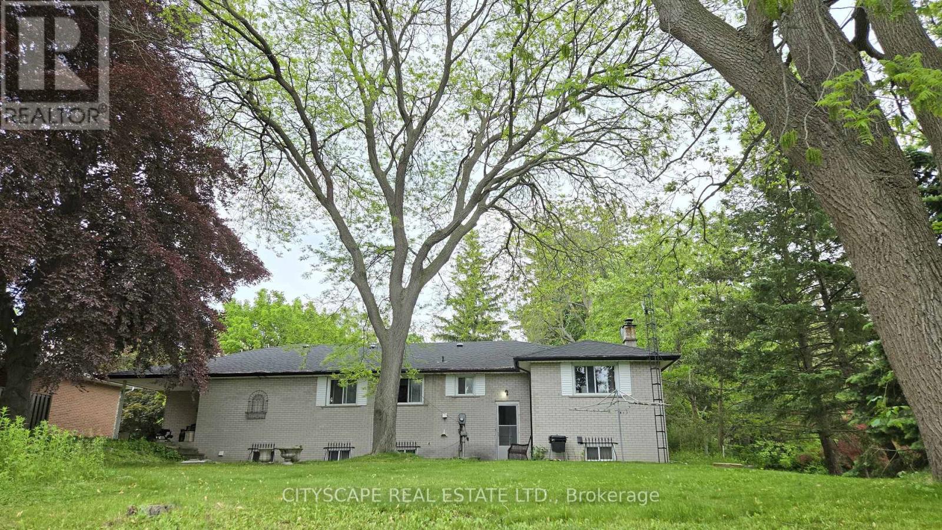787 Dack Boulevard Mississauga, Ontario L5H 1E5
5 Bedroom
3 Bathroom
1500 - 2000 sqft
Bungalow
Wall Unit
Baseboard Heaters
$1,899,999
Huge Price drop!!!!!!!!!!!!!!!!!large lot,walk to lake ontario great opportunity for builders .price to sell. South of lake ontario on lake front enclave of homes.one side park no house. back to lakeshore w.multi million dollar house around.Lot value only.sold as is where is .house still liveable.new roof shingles in 2024. Tenanted property. (id:61852)
Property Details
| MLS® Number | W12415718 |
| Property Type | Single Family |
| Community Name | Lorne Park |
| ParkingSpaceTotal | 4 |
Building
| BathroomTotal | 3 |
| BedroomsAboveGround | 3 |
| BedroomsBelowGround | 2 |
| BedroomsTotal | 5 |
| ArchitecturalStyle | Bungalow |
| BasementFeatures | Separate Entrance, Apartment In Basement |
| BasementType | N/a, N/a |
| ConstructionStyleAttachment | Detached |
| CoolingType | Wall Unit |
| ExteriorFinish | Brick Facing |
| FoundationType | Unknown |
| HalfBathTotal | 1 |
| HeatingFuel | Electric |
| HeatingType | Baseboard Heaters |
| StoriesTotal | 1 |
| SizeInterior | 1500 - 2000 Sqft |
| Type | House |
| UtilityWater | Municipal Water |
Parking
| Attached Garage | |
| Garage |
Land
| Acreage | No |
| Sewer | Sanitary Sewer |
| SizeDepth | 150 Ft ,2 In |
| SizeFrontage | 80 Ft |
| SizeIrregular | 80 X 150.2 Ft |
| SizeTotalText | 80 X 150.2 Ft |
Rooms
| Level | Type | Length | Width | Dimensions |
|---|---|---|---|---|
| Main Level | Bedroom | 5.97 m | 3.76 m | 5.97 m x 3.76 m |
| Main Level | Bedroom 2 | 3.63 m | 3.3 m | 3.63 m x 3.3 m |
| Main Level | Bedroom 3 | 3.73 m | 3 m | 3.73 m x 3 m |
| Main Level | Living Room | 5.77 m | 4.04 m | 5.77 m x 4.04 m |
| Main Level | Dining Room | 3.91 m | 3.45 m | 3.91 m x 3.45 m |
| Main Level | Kitchen | 3.35 m | 2.44 m | 3.35 m x 2.44 m |
| Main Level | Laundry Room | 2.72 m | 1.5 m | 2.72 m x 1.5 m |
Utilities
| Cable | Available |
| Electricity | Available |
| Sewer | Available |
https://www.realtor.ca/real-estate/28889310/787-dack-boulevard-mississauga-lorne-park-lorne-park
Interested?
Contact us for more information
Muhammad Azam
Salesperson
Cityscape Real Estate Ltd.
885 Plymouth Dr #2
Mississauga, Ontario L5V 0B5
885 Plymouth Dr #2
Mississauga, Ontario L5V 0B5
