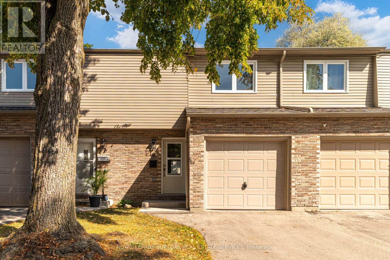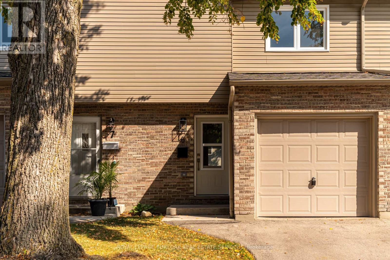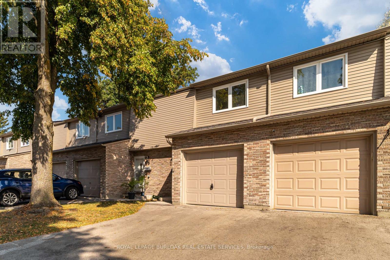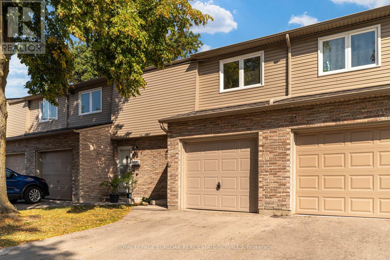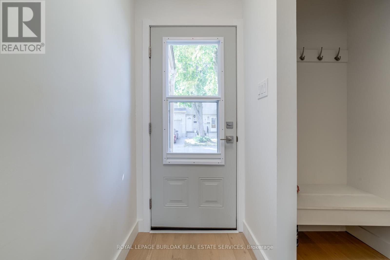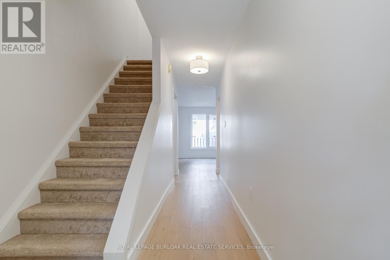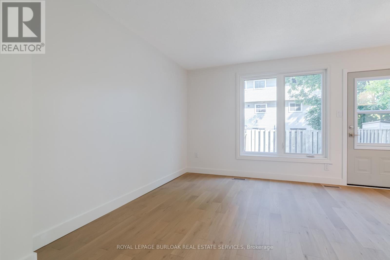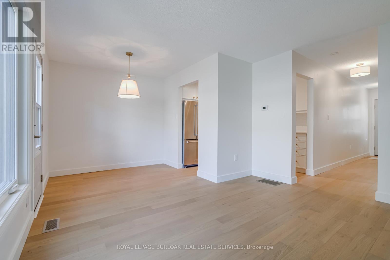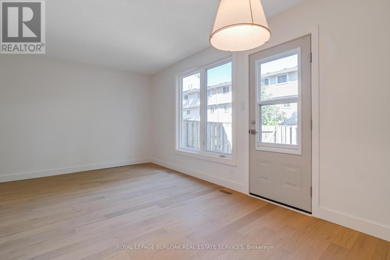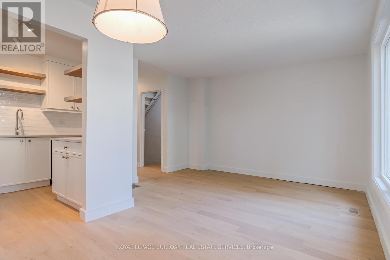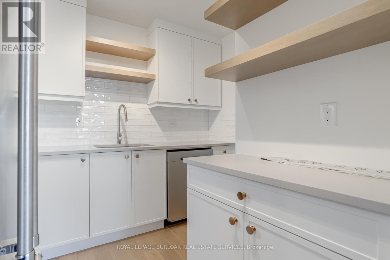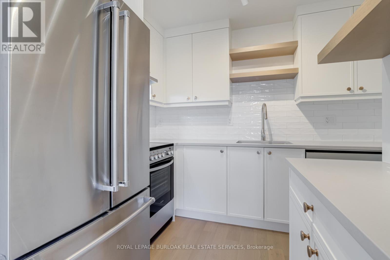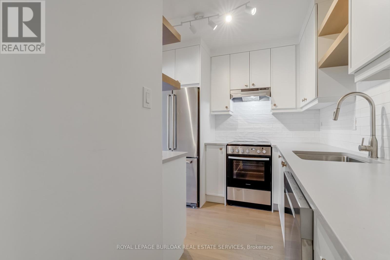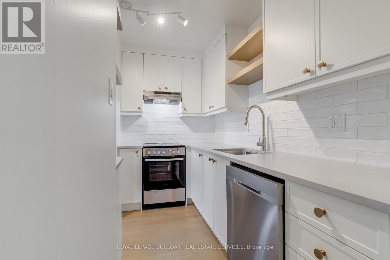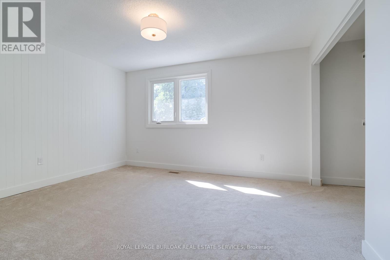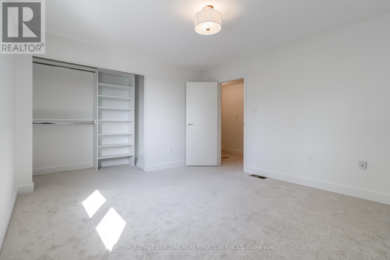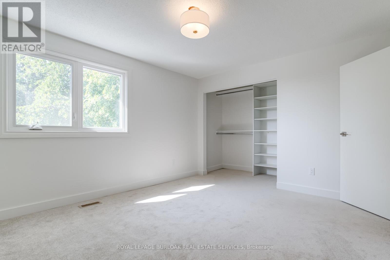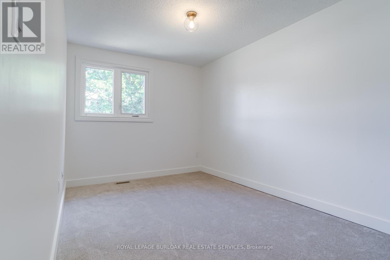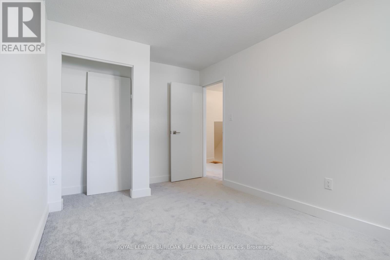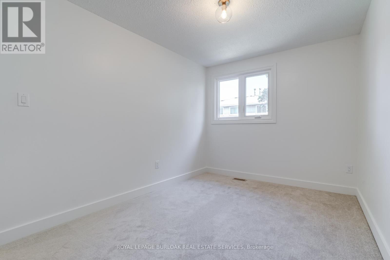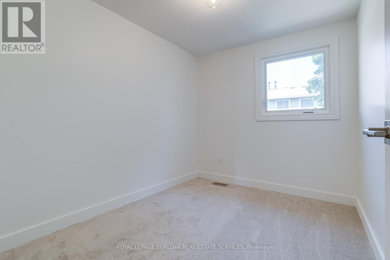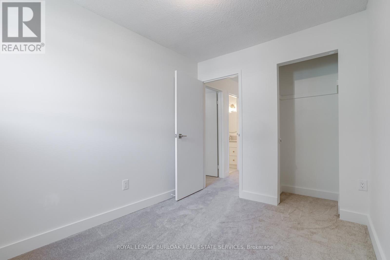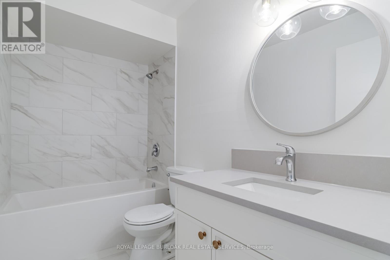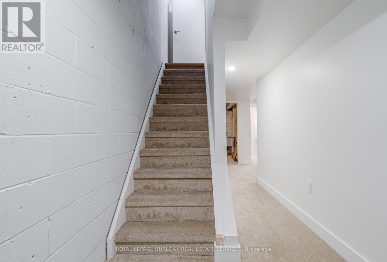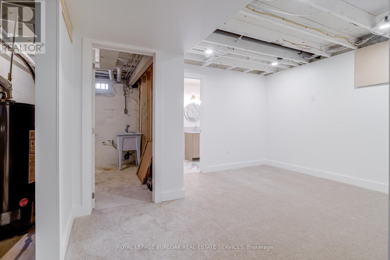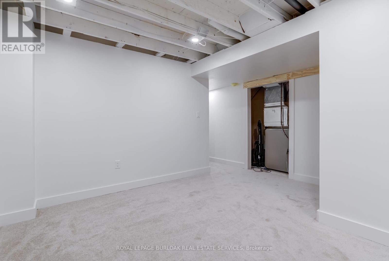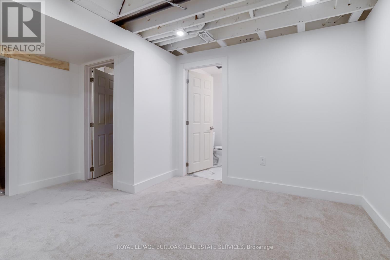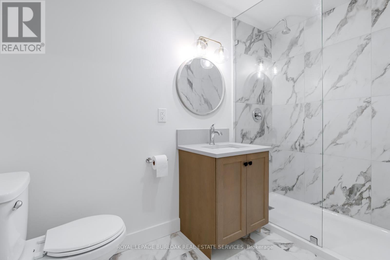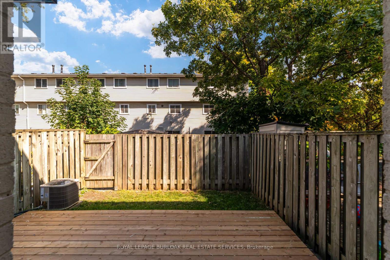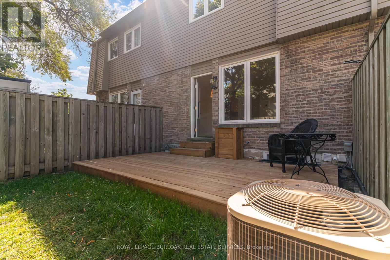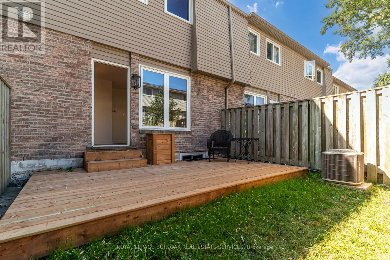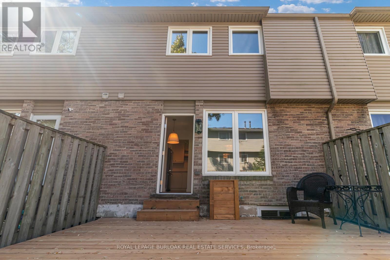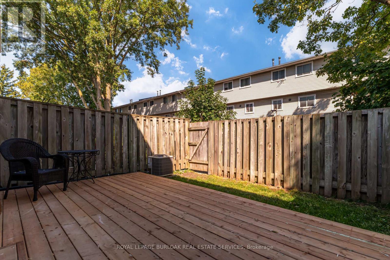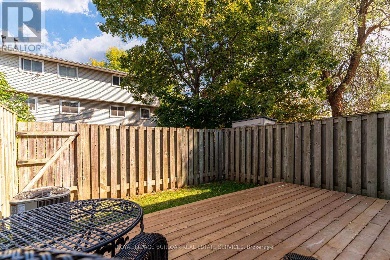6 - 1396 Upper Ottawa Street Hamilton, Ontario L8W 1R1
$499,999Maintenance, Common Area Maintenance, Parking, Water
$511.01 Monthly
Maintenance, Common Area Maintenance, Parking, Water
$511.01 MonthlyGorgeously renovated townhome on Hamilton Mountain! This 3 bedroom, 2 bathroom home has over 1400 square feet of living space and a beautifully finished backyard deck. This home has been renovated throughout with engineered hardwood throughout the main floor, that leads to custom designed kitchen with stainless steel appliances, quartz countertops, subway tile backsplash, soft-close cupboards. The dining area leads to the south facing walkout to a newly built deck with all day sun and lawn space. The main floor is complete with a spacious living room. New carpet with premium under pad leads to the upstairs level with 3 great sized bedrooms and a fully renovated 4-piece bathroom, gorgeous tiled bathroom stall, custom vanity and tile flooring. The lower level is complete with a recreation room and an added 3-piece bathroom with a custom vanity, tiled shower stall and tiled flooring. This home has been freshly painted throughout, updated light fixtures throughout, trim work and baseboards throughout. With an inclusive condo fee and sitting in a quiet complex this home is perfect for those looking to get started in home ownership, close access to all major highways, shopping and public transit. (id:61852)
Property Details
| MLS® Number | X12415268 |
| Property Type | Single Family |
| Neigbourhood | Quinndale |
| Community Name | Quinndale |
| CommunityFeatures | Pets Allowed With Restrictions |
| EquipmentType | Water Heater |
| ParkingSpaceTotal | 2 |
| RentalEquipmentType | Water Heater |
Building
| BathroomTotal | 2 |
| BedroomsAboveGround | 3 |
| BedroomsTotal | 3 |
| Age | 31 To 50 Years |
| Appliances | Water Heater, Dishwasher, Dryer, Hood Fan, Oven, Stove, Washer, Refrigerator |
| BasementDevelopment | Partially Finished |
| BasementType | Full (partially Finished) |
| CoolingType | Central Air Conditioning |
| ExteriorFinish | Brick |
| FoundationType | Unknown |
| HeatingFuel | Natural Gas |
| HeatingType | Forced Air |
| StoriesTotal | 2 |
| SizeInterior | 1000 - 1199 Sqft |
| Type | Row / Townhouse |
Parking
| Attached Garage | |
| Garage |
Land
| Acreage | No |
| ZoningDescription | E2 |
Rooms
| Level | Type | Length | Width | Dimensions |
|---|---|---|---|---|
| Second Level | Primary Bedroom | 4.17 m | 3.66 m | 4.17 m x 3.66 m |
| Second Level | Bedroom | 2.72 m | 1.52 m | 2.72 m x 1.52 m |
| Second Level | Bedroom | 3.28 m | 2.44 m | 3.28 m x 2.44 m |
| Basement | Recreational, Games Room | 5.31 m | 5.21 m | 5.31 m x 5.21 m |
| Main Level | Kitchen | 3.05 m | 2.49 m | 3.05 m x 2.49 m |
| Main Level | Dining Room | 2.62 m | 2.31 m | 2.62 m x 2.31 m |
| Main Level | Living Room | 3.86 m | 2.97 m | 3.86 m x 2.97 m |
https://www.realtor.ca/real-estate/28888484/6-1396-upper-ottawa-street-hamilton-quinndale-quinndale
Interested?
Contact us for more information
Paolo Zulian
Salesperson
