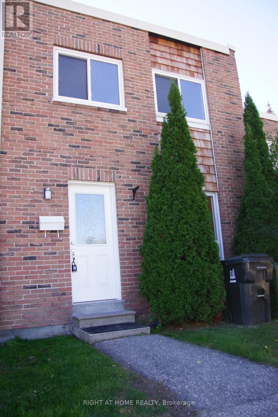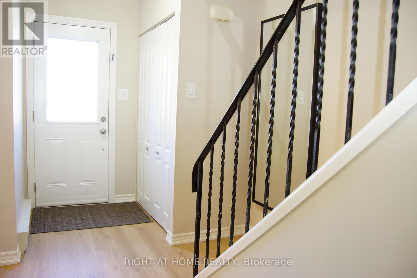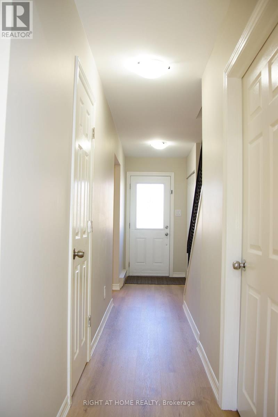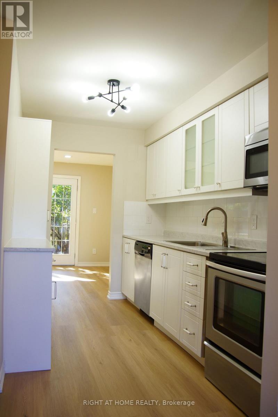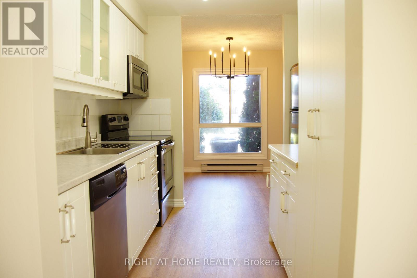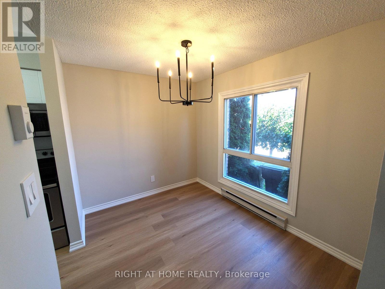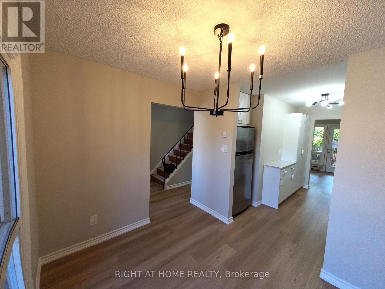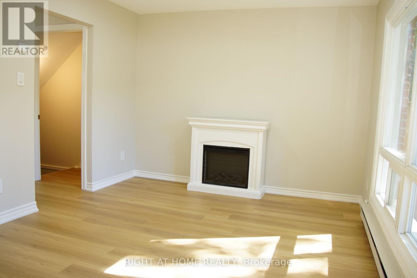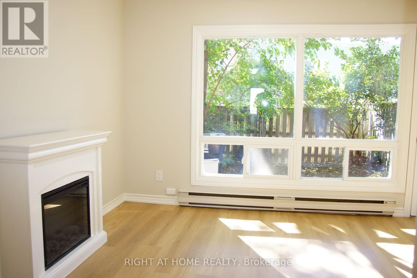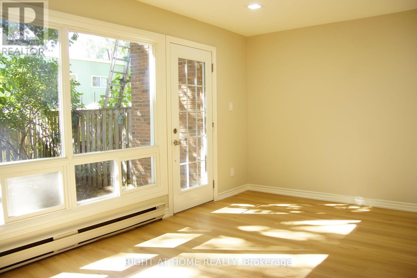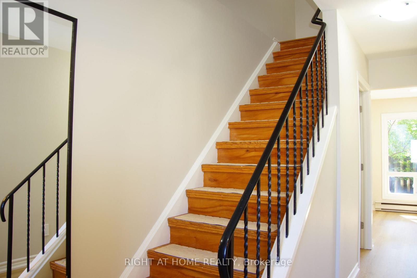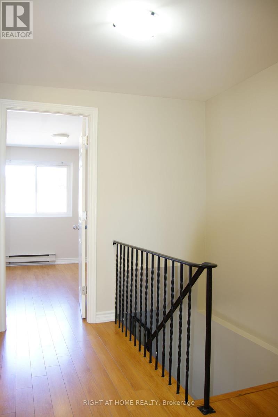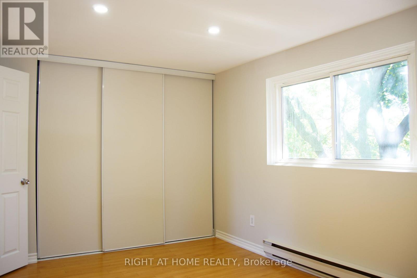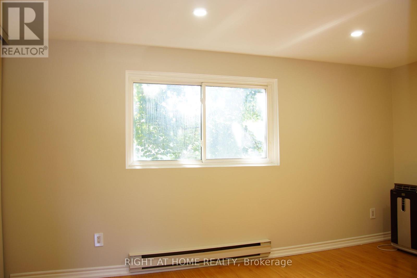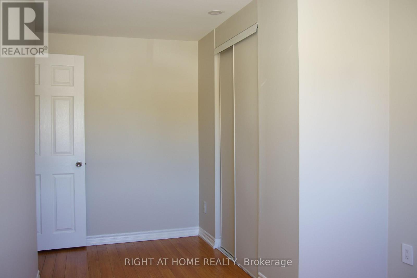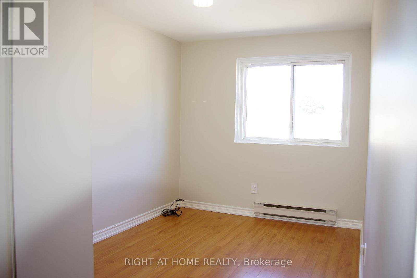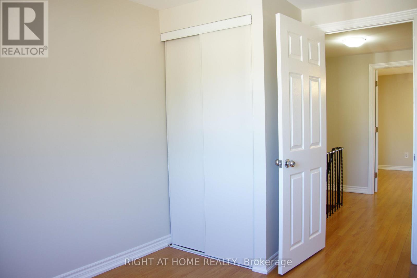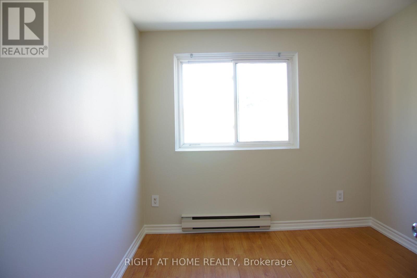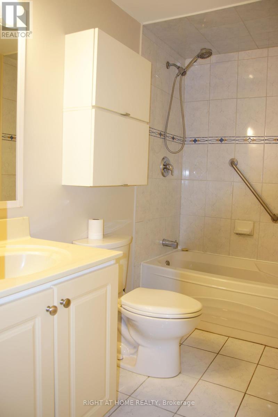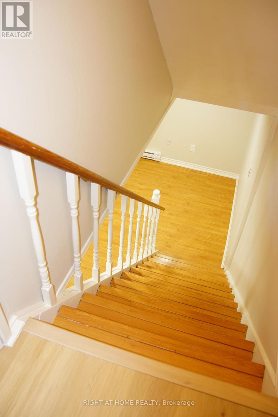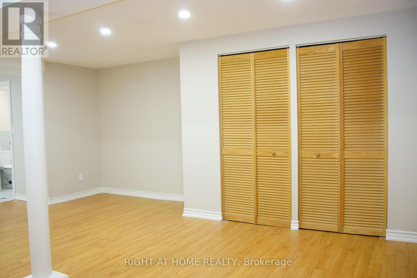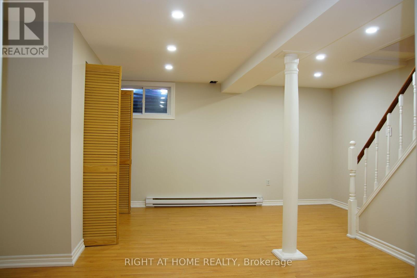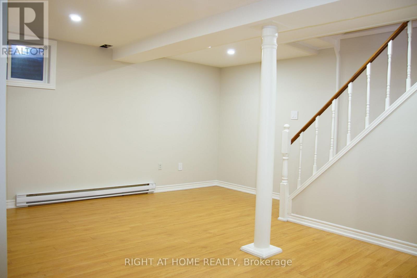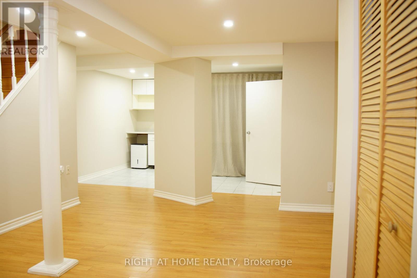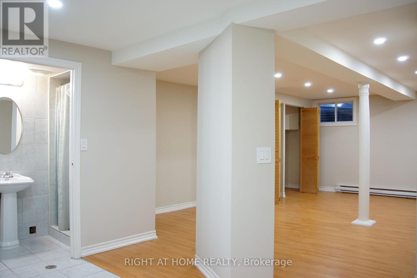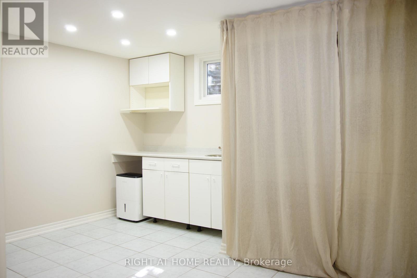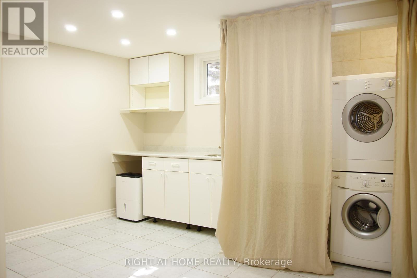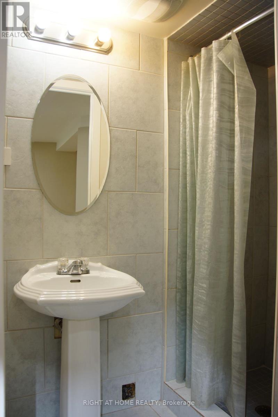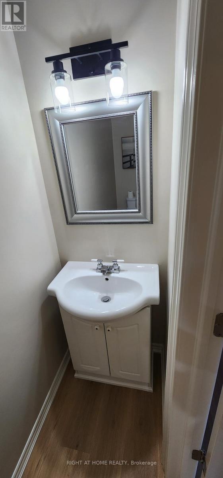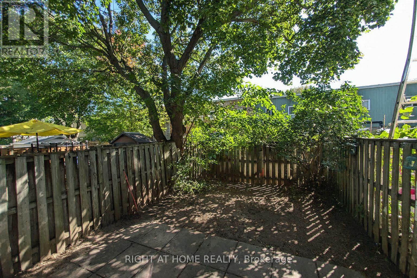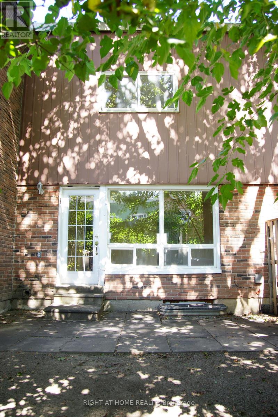132 - 18 Elsa Vine Way Toronto, Ontario M2J 4H9
3 Bedroom
3 Bathroom
1000 - 1199 sqft
Fireplace
Baseboard Heaters
$720,000Maintenance, Water, Parking, Common Area Maintenance, Cable TV, Insurance
$613.46 Monthly
Maintenance, Water, Parking, Common Area Maintenance, Cable TV, Insurance
$613.46 MonthlyModern, bright and spacious unit with upgraded kitchen and stainless steel appliances. Kitchen has a pantry. New vinyl floor on main level, unit professionally painted. New recessed pot lights. Parking in front of the unit. Fully fenced private backyard. Desirable North York area with close proximity to subway, hospital, schools, banks and GO station. Walking distance to supermarket. (id:61852)
Property Details
| MLS® Number | C12415453 |
| Property Type | Single Family |
| Community Name | Bayview Village |
| CommunityFeatures | Pets Allowed With Restrictions |
| EquipmentType | Water Heater |
| ParkingSpaceTotal | 1 |
| RentalEquipmentType | Water Heater |
Building
| BathroomTotal | 3 |
| BedroomsAboveGround | 3 |
| BedroomsTotal | 3 |
| Appliances | Water Heater, Dishwasher, Dryer, Microwave, Range, Stove, Washer, Refrigerator |
| BasementDevelopment | Finished |
| BasementType | N/a (finished) |
| ExteriorFinish | Brick |
| FireplacePresent | Yes |
| FireplaceTotal | 1 |
| FlooringType | Vinyl, Laminate, Ceramic |
| HalfBathTotal | 1 |
| HeatingFuel | Electric |
| HeatingType | Baseboard Heaters |
| StoriesTotal | 2 |
| SizeInterior | 1000 - 1199 Sqft |
| Type | Row / Townhouse |
Parking
| No Garage |
Land
| Acreage | No |
Rooms
| Level | Type | Length | Width | Dimensions |
|---|---|---|---|---|
| Second Level | Primary Bedroom | 4.57 m | 2.97 m | 4.57 m x 2.97 m |
| Second Level | Bedroom 2 | 4.54 m | 2.39 m | 4.54 m x 2.39 m |
| Second Level | Bedroom 3 | 3.53 m | 2.64 m | 3.53 m x 2.64 m |
| Basement | Recreational, Games Room | 6.41 m | 4.21 m | 6.41 m x 4.21 m |
| Basement | Eating Area | 3.86 m | 2.86 m | 3.86 m x 2.86 m |
| Main Level | Living Room | 5.4 m | 3.26 m | 5.4 m x 3.26 m |
| Main Level | Dining Room | 3.36 m | 2.92 m | 3.36 m x 2.92 m |
| Main Level | Kitchen | 3.25 m | 2.8 m | 3.25 m x 2.8 m |
| Main Level | Foyer | 2.22 m | 1.2 m | 2.22 m x 1.2 m |
Interested?
Contact us for more information
Tanya Souslova
Salesperson
Right At Home Realty
480 Eglinton Ave West #30, 106498
Mississauga, Ontario L5R 0G2
480 Eglinton Ave West #30, 106498
Mississauga, Ontario L5R 0G2
