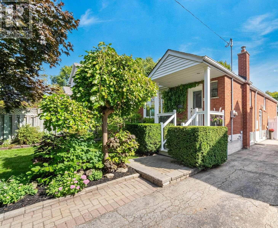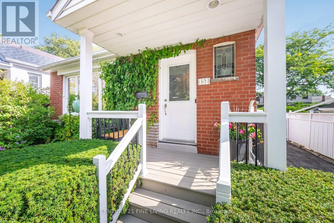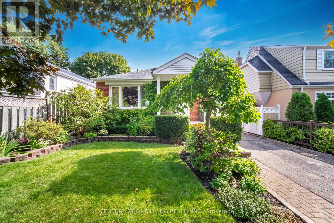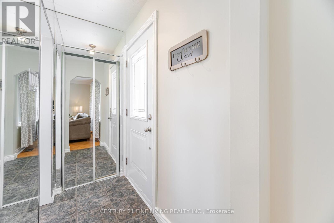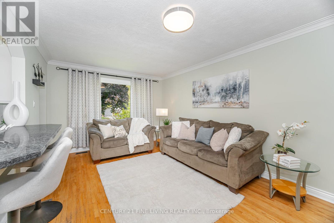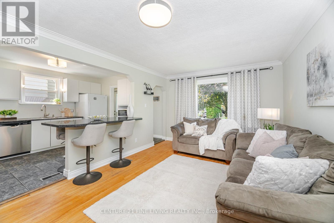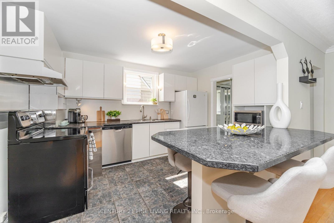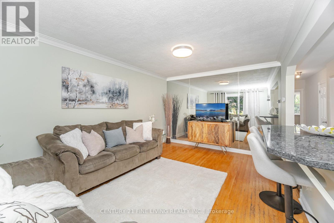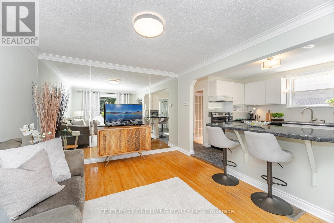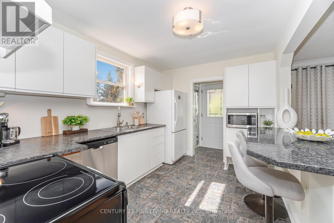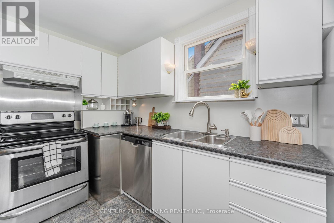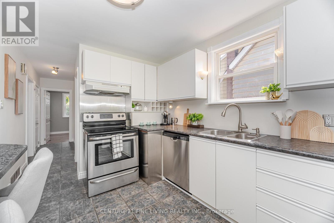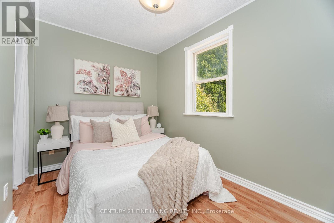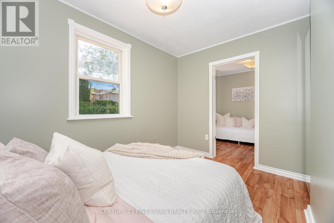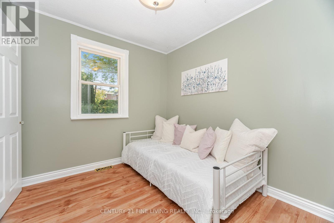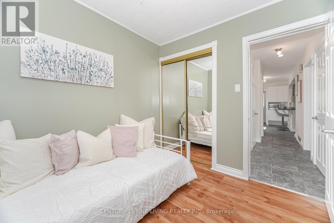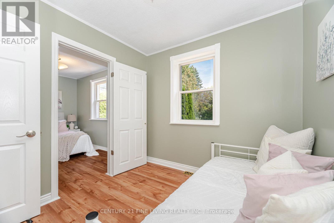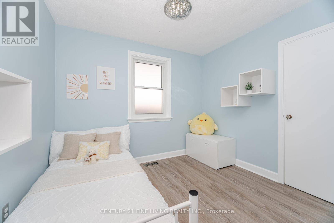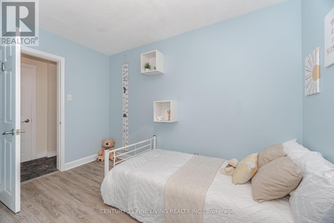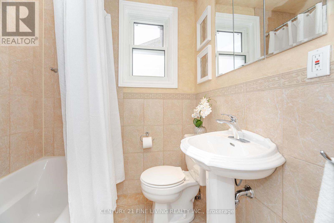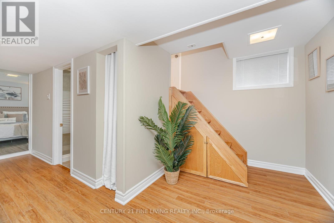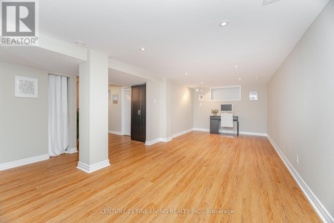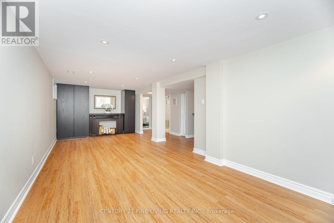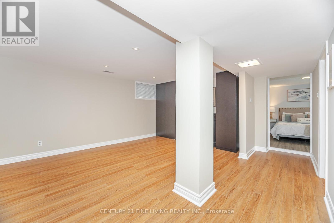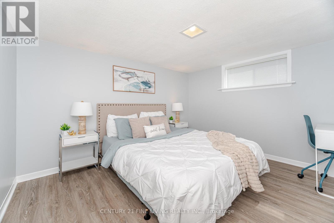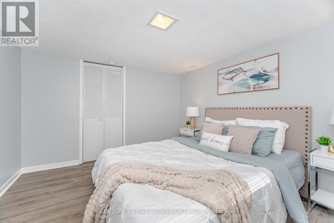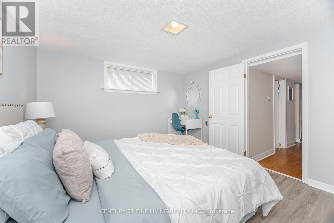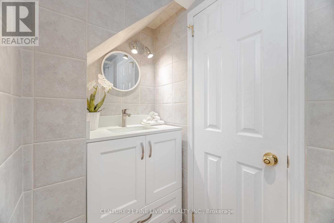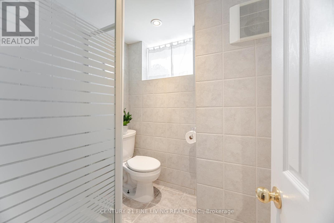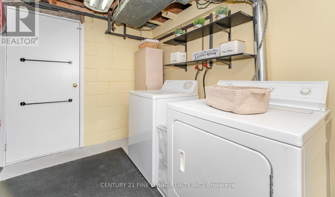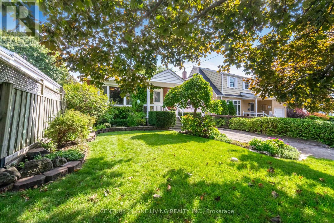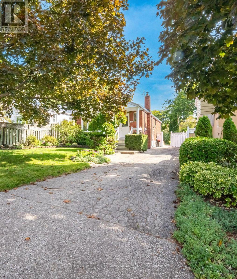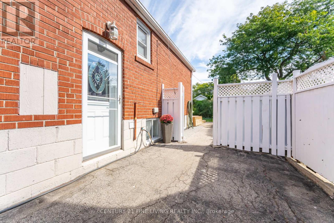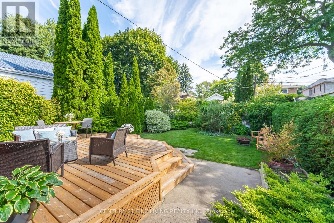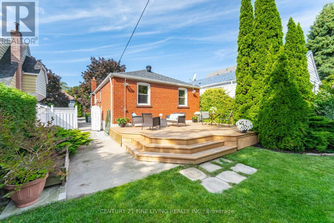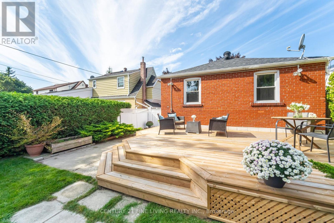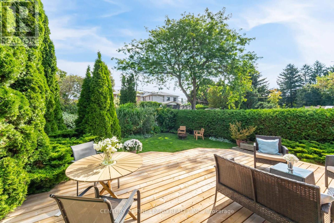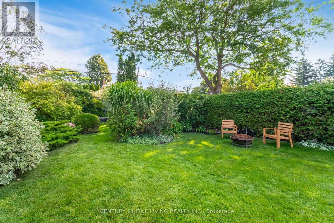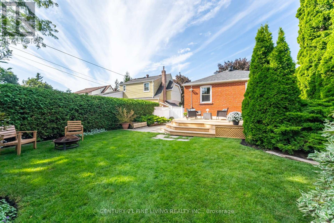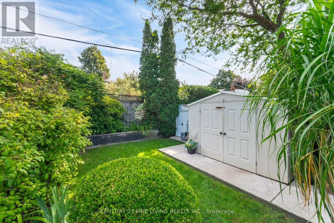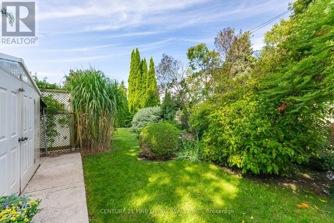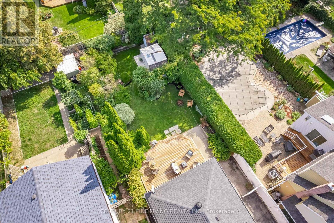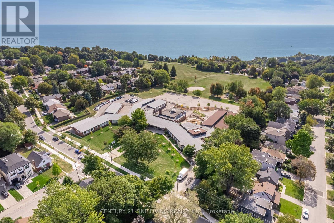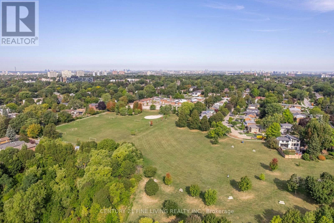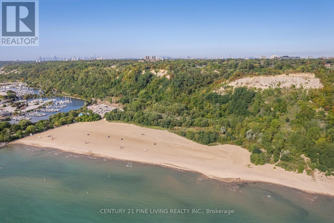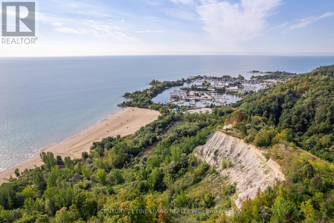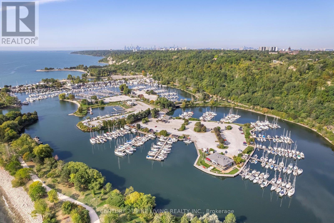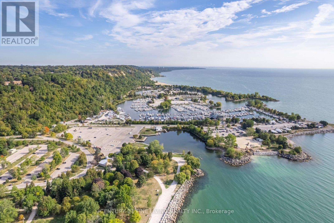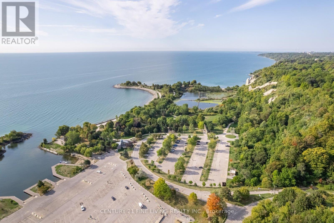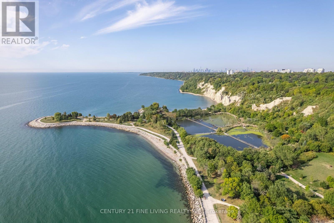151 Brooklawn Avenue Toronto, Ontario M1M 2P8
$924,900
Welcome to 151 Brooklawn Ave, nestled near the iconic Scarborough Bluffs. This beautiful bungalow offers comfort, versatility, and lifestyle in one of the city's most sought-after family-friendly communities. The sun-filled living room features an expansive window and hardwood floors. The updated white kitchen is the heart of the home, with a sleek black granite island that opens to the living area, perfect for casual meals or hosting friends. Freshly painted in neutral tones, the main floor offers three bedrooms with a smart layout ideal for families, home offices, or guest space. The fully finished lower level with a separate side entrance is a true bonus. The expansive rec room with pot lights is great for family gatherings, movie nights, or cheering on your favourite team. Large enough for a pool table, play area, office, or even a second bedroom or mini kitchenette, the possibilities are endless. With a spacious fourth bedroom, a 3-piece bath, and generous storage that could be a walk-in closet, den, or craft room, this level offers flexibility, perfect for growing families, in-law suite potential, multi-generational living, or possible income opportunities. Outside, the home greets you with a charming front porch, a treed front yard with beautiful gardens, and a landscaped walkway. The private backyard, framed by mature trees and hedges, offers space for a pool, trampoline, or pets to roam. Relax and unwind after a long day on the newer wooden deck (2024), enjoying the gardens. Two outdoor sheds add convenience, while the long driveway fits up to four cars with room for a carport or garage. This property is also a great option for builders looking to create a larger home among million-dollar properties. Close to the Bluffs, marina, parks, schools, libraries, rec centre, shopping, transit and highways, this home blends convenience with community charm. Whether a first-time buyer, family, investor, or empty nester, 151 Brooklawn Ave is ready to welcome you home! (id:61852)
Property Details
| MLS® Number | E12415333 |
| Property Type | Single Family |
| Neigbourhood | Scarborough |
| Community Name | Cliffcrest |
| AmenitiesNearBy | Beach, Park, Public Transit, Schools, Marina |
| EquipmentType | Water Heater |
| Features | Carpet Free |
| ParkingSpaceTotal | 4 |
| RentalEquipmentType | Water Heater |
| Structure | Deck, Porch, Shed |
Building
| BathroomTotal | 2 |
| BedroomsAboveGround | 3 |
| BedroomsBelowGround | 1 |
| BedroomsTotal | 4 |
| Appliances | Dishwasher, Dryer, Oven, Stove, Washer, Window Coverings, Refrigerator |
| ArchitecturalStyle | Bungalow |
| BasementDevelopment | Finished |
| BasementFeatures | Separate Entrance |
| BasementType | N/a (finished), N/a |
| ConstructionStyleAttachment | Detached |
| CoolingType | Central Air Conditioning |
| ExteriorFinish | Brick |
| FlooringType | Concrete, Ceramic, Hardwood, Laminate, Vinyl |
| FoundationType | Brick, Concrete |
| HeatingFuel | Natural Gas |
| HeatingType | Forced Air |
| StoriesTotal | 1 |
| SizeInterior | 700 - 1100 Sqft |
| Type | House |
| UtilityWater | Municipal Water |
Parking
| No Garage |
Land
| Acreage | No |
| FenceType | Fully Fenced |
| LandAmenities | Beach, Park, Public Transit, Schools, Marina |
| LandscapeFeatures | Landscaped |
| Sewer | Sanitary Sewer |
| SizeDepth | 133 Ft |
| SizeFrontage | 35 Ft |
| SizeIrregular | 35 X 133 Ft |
| SizeTotalText | 35 X 133 Ft |
Rooms
| Level | Type | Length | Width | Dimensions |
|---|---|---|---|---|
| Basement | Laundry Room | 2.69 m | 3.05 m | 2.69 m x 3.05 m |
| Basement | Cold Room | 1.87 m | 1.05 m | 1.87 m x 1.05 m |
| Basement | Recreational, Games Room | 7.35 m | 2.95 m | 7.35 m x 2.95 m |
| Basement | Bedroom 4 | 3.59 m | 3.18 m | 3.59 m x 3.18 m |
| Basement | Other | 3.19 m | 2.37 m | 3.19 m x 2.37 m |
| Main Level | Kitchen | 3.72 m | 2.65 m | 3.72 m x 2.65 m |
| Main Level | Dining Room | 5.12 m | 3.44 m | 5.12 m x 3.44 m |
| Main Level | Living Room | 5.12 m | 3.44 m | 5.12 m x 3.44 m |
| Ground Level | Primary Bedroom | 3.4 m | 2.31 m | 3.4 m x 2.31 m |
| Ground Level | Bedroom 2 | 3.41 m | 3 m | 3.41 m x 3 m |
| Ground Level | Bedroom 3 | 2.68 m | 2.56 m | 2.68 m x 2.56 m |
https://www.realtor.ca/real-estate/28888338/151-brooklawn-avenue-toronto-cliffcrest-cliffcrest
Interested?
Contact us for more information
May Goldberg
Salesperson
3077 Dundas St. W. Suite 201
Toronto, Ontario M6P 1Z7
