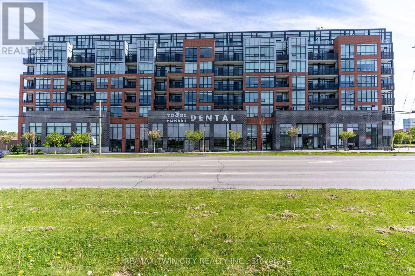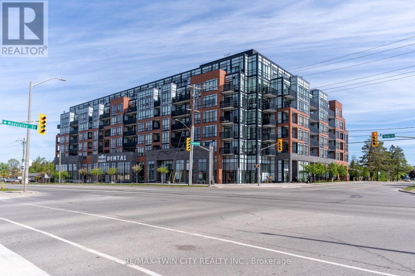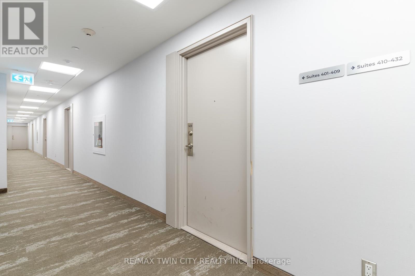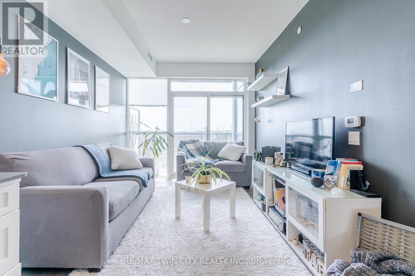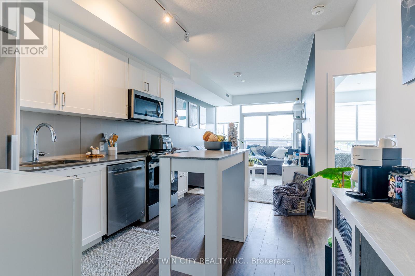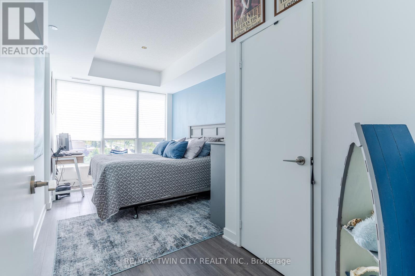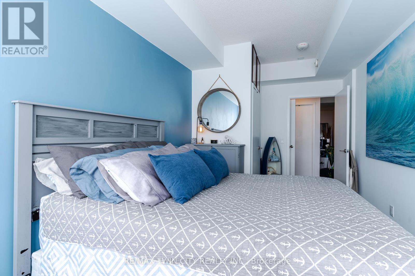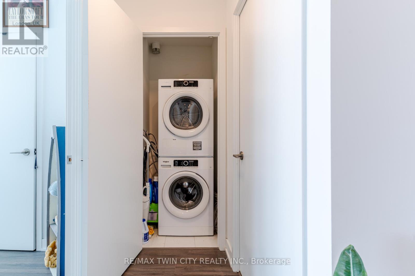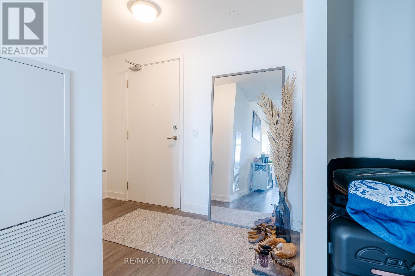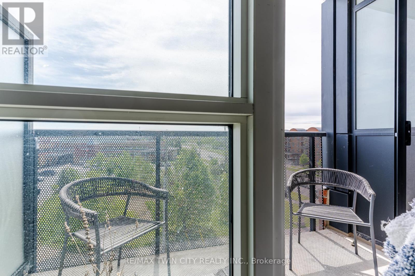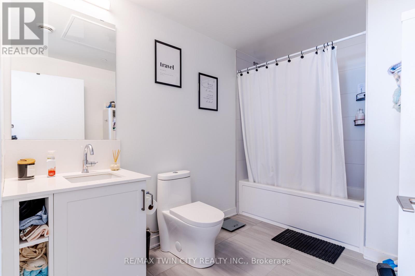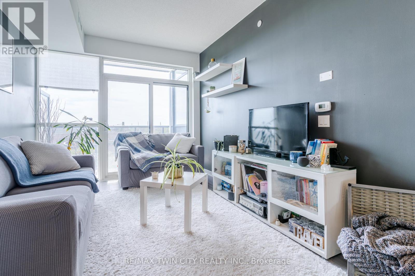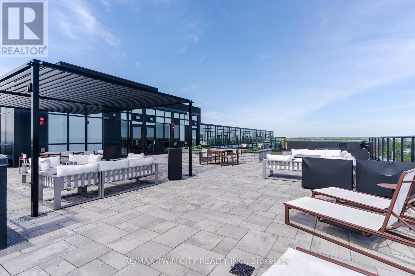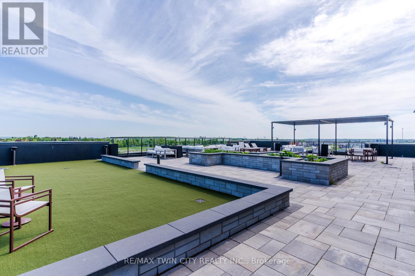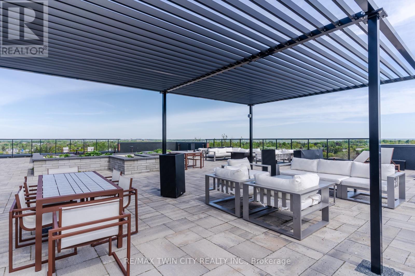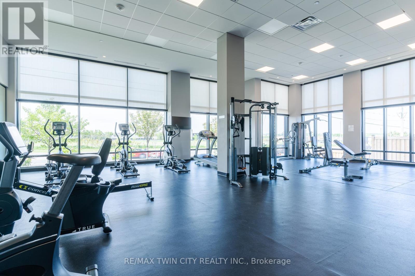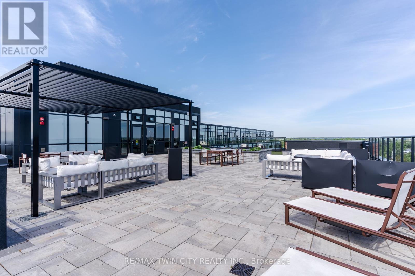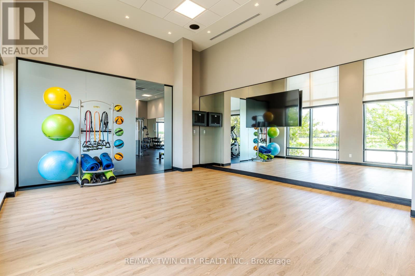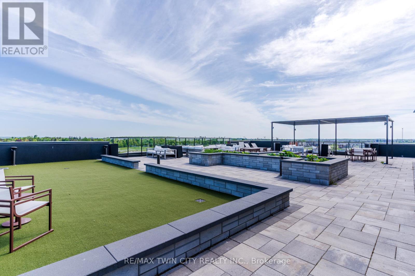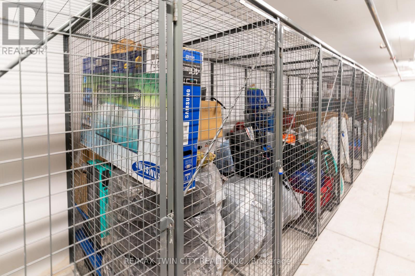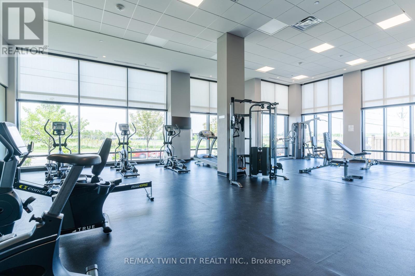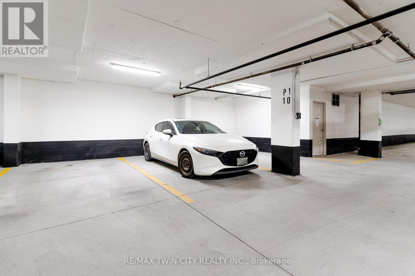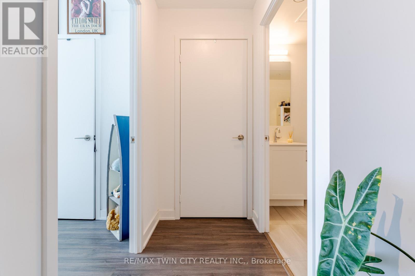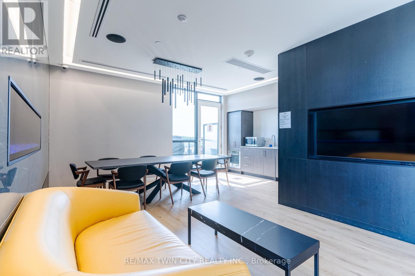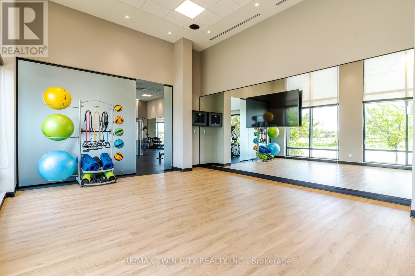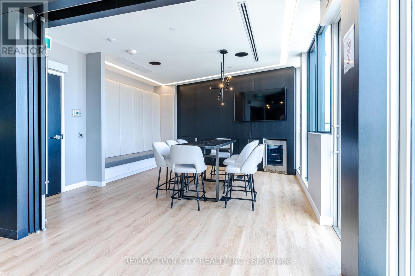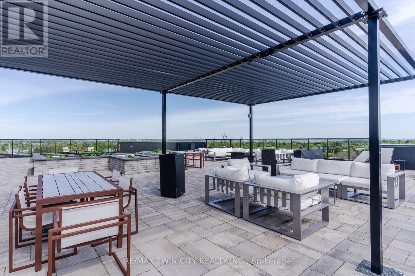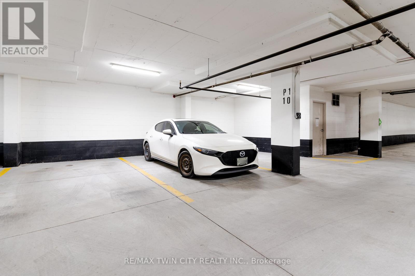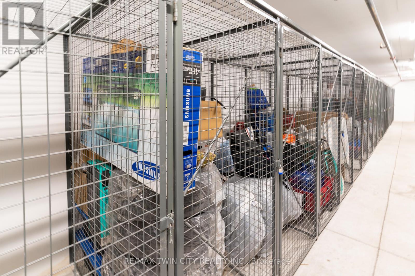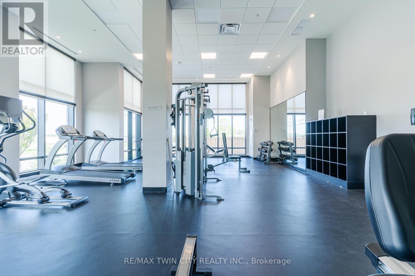409 - 681 Yonge Street Barrie, Ontario L4N 4E8
$450,900Maintenance, Heat, Common Area Maintenance
$551 Monthly
Maintenance, Heat, Common Area Maintenance
$551 MonthlyThis bright and spacious 1+Den suite is located on the desirable 4th floor and offers modern urban living with stunning city views from your private balcony. The open-concept layout is filled with natural light and features luxury vinyl flooring throughout, stainless steel appliances, quartz countertops, and a stylish tiled backsplash. The enclosed den provides a versatile spaceideal as a second bedroom, kids room, or a private home office. The primary bedroom includes a large window and walk-in closet, while the 4-piece accessible bathroom and in-suite laundry offer everyday convenience. Included: 1 underground parking spot (Level A, Spot 10) and 1 storage locker (Level A, Locker 178). Located in a vibrant, family-friendly neighborhood just minutes from the Barrie South GO Station, Highway 400, public transit, schools, shopping (Costco only 4 km away), and a variety of dining options. Residents enjoy access to premium building amenities, including a fully-equipped gym, rooftop terrace with BBQ area, stylish party room, concierge service, and more. With modern finishes, a fantastic walk score, and move-in-ready appeal, this condo is perfect for those seeking comfort, style, and convenience. Room dimensions are approximate and based on the builders floor plan (see attachment). (id:61852)
Property Details
| MLS® Number | S12415485 |
| Property Type | Single Family |
| Community Name | Painswick South |
| AmenitiesNearBy | Park, Schools |
| CommunityFeatures | Pets Allowed With Restrictions, School Bus |
| Features | Conservation/green Belt, Elevator, Balcony |
| ParkingSpaceTotal | 1 |
Building
| BathroomTotal | 1 |
| BedroomsAboveGround | 1 |
| BedroomsBelowGround | 1 |
| BedroomsTotal | 2 |
| Amenities | Exercise Centre, Recreation Centre, Party Room, Storage - Locker, Security/concierge |
| Appliances | Garage Door Opener Remote(s), All |
| BasementType | None |
| CoolingType | Central Air Conditioning |
| ExteriorFinish | Brick |
| FireProtection | Smoke Detectors, Monitored Alarm |
| HeatingFuel | Natural Gas |
| HeatingType | Forced Air |
| SizeInterior | 700 - 799 Sqft |
| Type | Apartment |
Parking
| Underground | |
| Garage |
Land
| Acreage | No |
| LandAmenities | Park, Schools |
Rooms
| Level | Type | Length | Width | Dimensions |
|---|---|---|---|---|
| Flat | Great Room | 3.68 m | 3.05 m | 3.68 m x 3.05 m |
| Flat | Bedroom | 2.74 m | 3.65 m | 2.74 m x 3.65 m |
| Flat | Kitchen | 3.47 m | 2.49 m | 3.47 m x 2.49 m |
| Flat | Bathroom | 2.43 m | 2.13 m | 2.43 m x 2.13 m |
| Flat | Den | 2.43 m | 2.13 m | 2.43 m x 2.13 m |
Interested?
Contact us for more information
Kavita Kore
Salesperson
901 Victoria Street N Unit B
Kitchener, Ontario N2B 3C3
