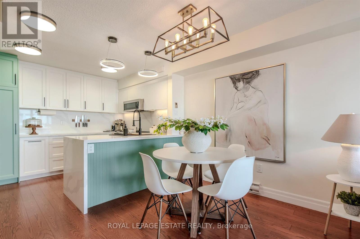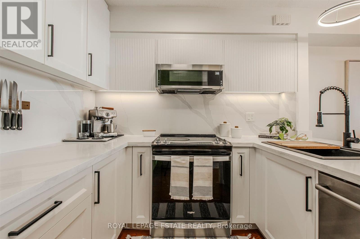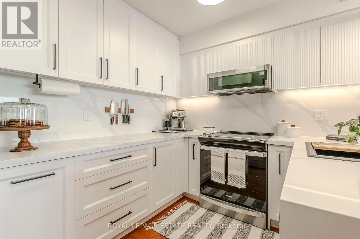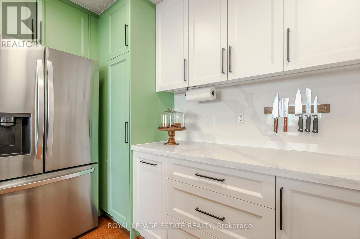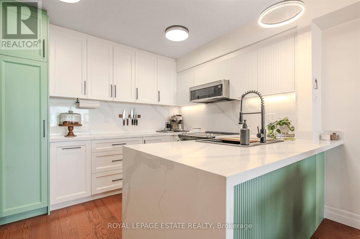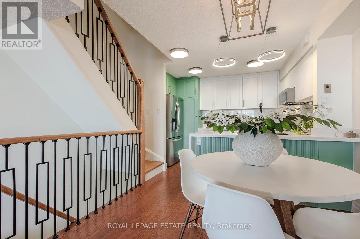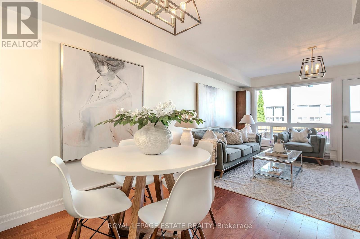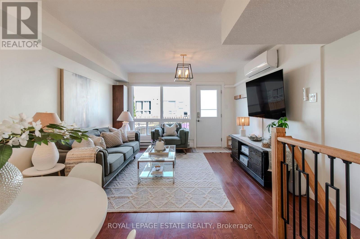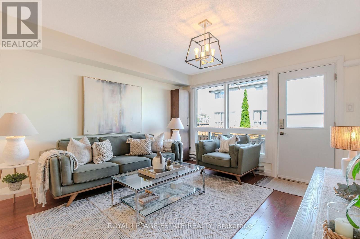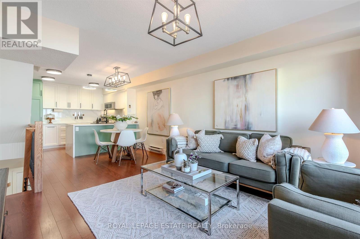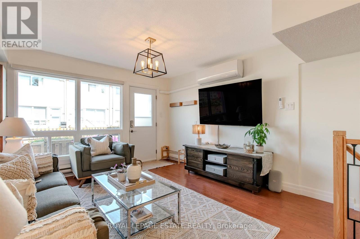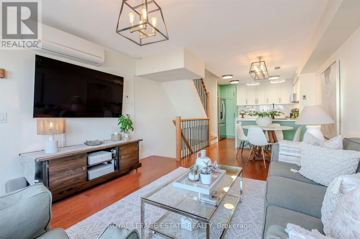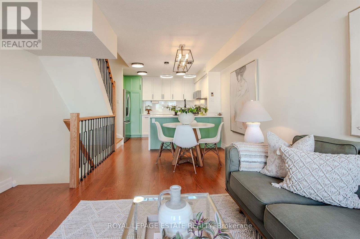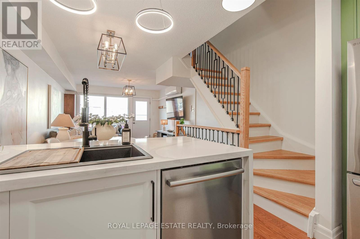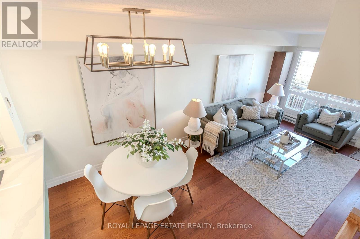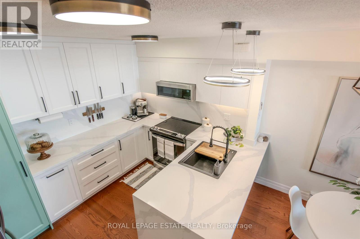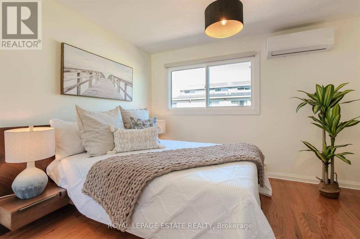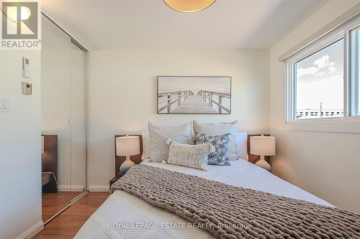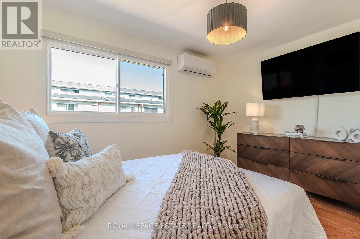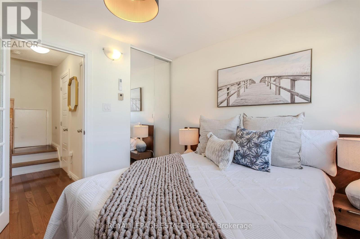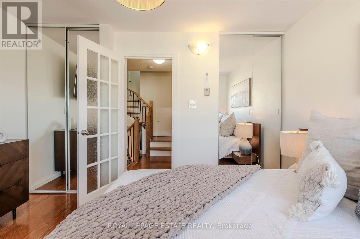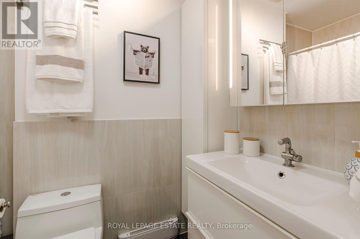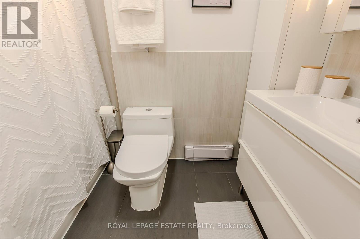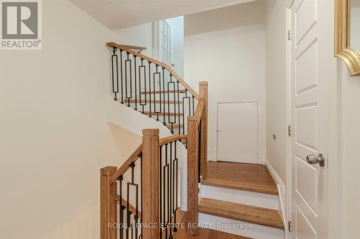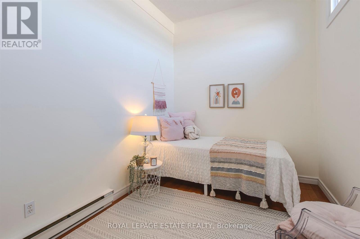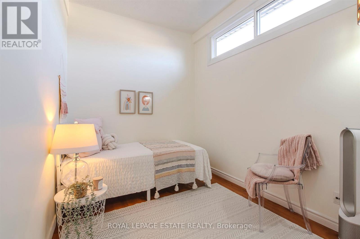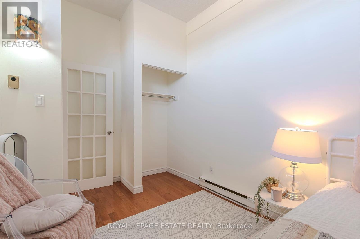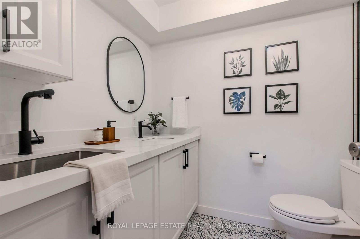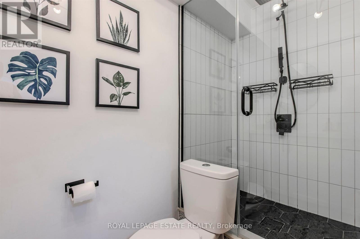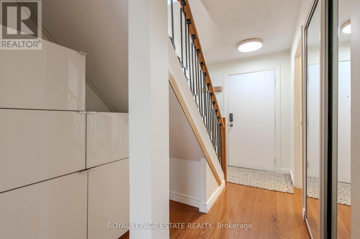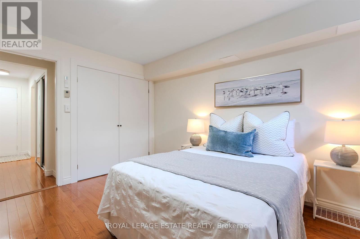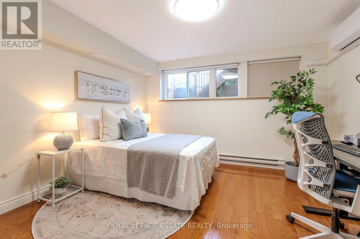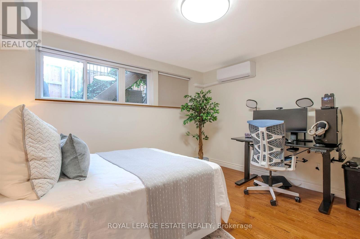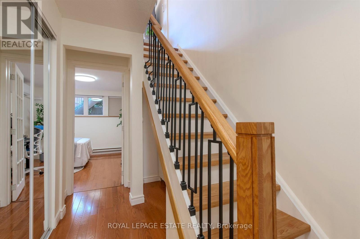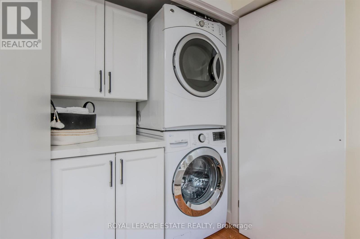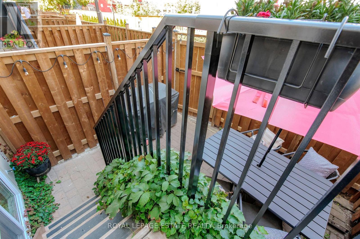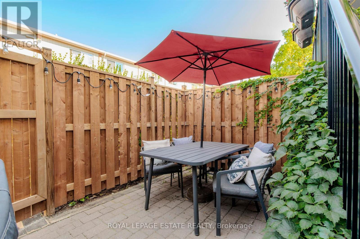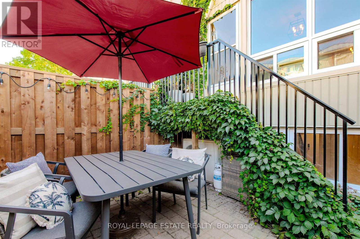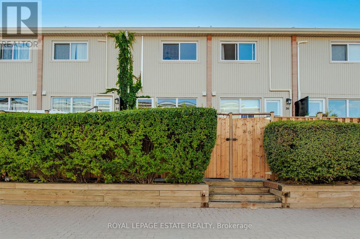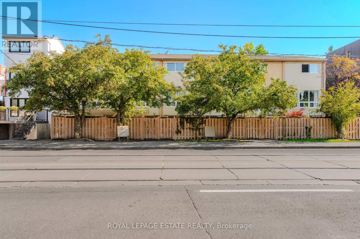32 - 1209 Queen Street E Toronto, Ontario M4M 3H4
$845,000Maintenance, Water, Common Area Maintenance, Parking
$810 Monthly
Maintenance, Water, Common Area Maintenance, Parking
$810 MonthlyWelcome Home! Stunning renovation completed in 2024/2025 with no expense spared! This move-in ready 3-bedroom, 2-bathroom home offers thoughtful design and high-quality finishes throughout. The custom kitchen boasts upgraded cabinetry, quartz countertops with a waterfall edge, and a breakfast bar perfect for entertaining or casual dining. Enjoy engineered hardwood floors, a solid wood staircase, and two full bathrooms (one with shower/tub combo, one with walk-in shower), including a spa-like feel with convenient laundry tub. The smartly designed laundry area adds extra storage and counter space, while three new (2022) heating/cooling pumps keep the home comfortable year-round. Additional features include ensuite storage, exclusive underground parking, and a private yard ideal for morning coffee or summer BBQs. With all new windows, siding, gates, and stairs, plus low condo fees, this home is the complete package. Located in vibrant, highly desirable Leslieville, just move in and enjoy! (id:61852)
Property Details
| MLS® Number | E12415643 |
| Property Type | Single Family |
| Neigbourhood | Toronto Centre |
| Community Name | South Riverdale |
| CommunityFeatures | Pets Allowed With Restrictions |
| Features | Balcony, Carpet Free |
| ParkingSpaceTotal | 1 |
Building
| BathroomTotal | 2 |
| BedroomsAboveGround | 3 |
| BedroomsTotal | 3 |
| Appliances | Dishwasher, Dryer, Microwave, Stove, Washer, Refrigerator |
| BasementDevelopment | Other, See Remarks |
| BasementType | N/a (other, See Remarks) |
| CoolingType | Wall Unit, Air Exchanger |
| ExteriorFinish | Vinyl Siding |
| FlooringType | Hardwood |
| HeatingFuel | Electric |
| HeatingType | Heat Pump, Not Known |
| StoriesTotal | 3 |
| SizeInterior | 1200 - 1399 Sqft |
| Type | Row / Townhouse |
Parking
| Underground | |
| Garage |
Land
| Acreage | No |
Rooms
| Level | Type | Length | Width | Dimensions |
|---|---|---|---|---|
| Second Level | Primary Bedroom | 3.8 m | 3.9 m | 3.8 m x 3.9 m |
| Second Level | Bathroom | 2.42 m | 1.49 m | 2.42 m x 1.49 m |
| Third Level | Bedroom 2 | 3.8 m | 2.42 m | 3.8 m x 2.42 m |
| Main Level | Living Room | 3.8 m | 3.66 m | 3.8 m x 3.66 m |
| Main Level | Dining Room | 2.88 m | 2.52 m | 2.88 m x 2.52 m |
| Main Level | Kitchen | 3.8 m | 3.66 m | 3.8 m x 3.66 m |
| Ground Level | Bedroom 3 | 3.8 m | 3.76 m | 3.8 m x 3.76 m |
| Ground Level | Bathroom | 1.96 m | 2.79 m | 1.96 m x 2.79 m |
| In Between | Storage | 2 m | 1 m | 2 m x 1 m |
Interested?
Contact us for more information
Sarah Victoria Crymble
Salesperson
1052 Kingston Road
Toronto, Ontario M4E 1T4
