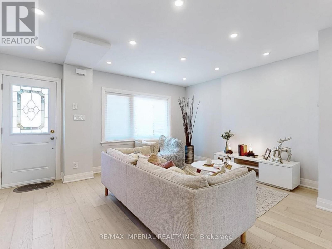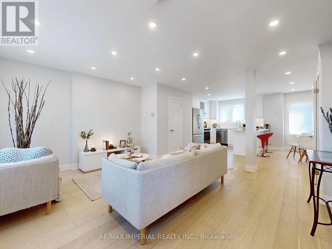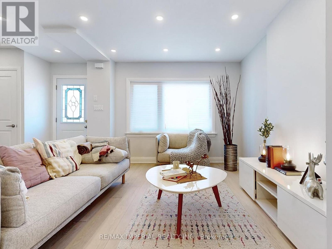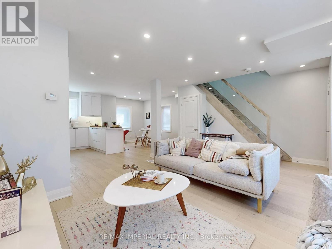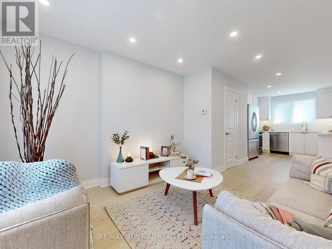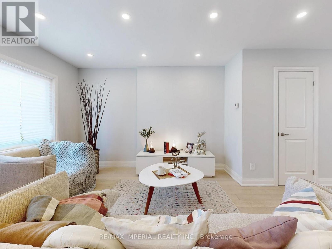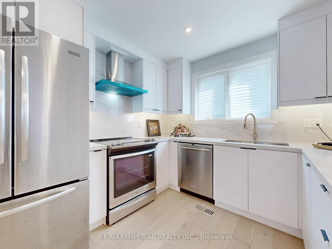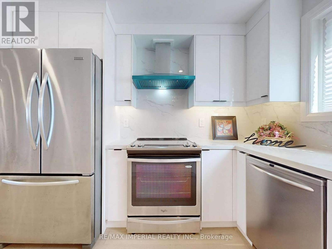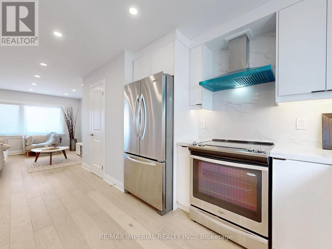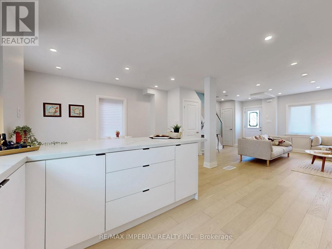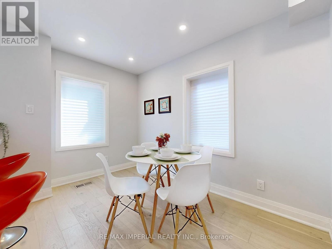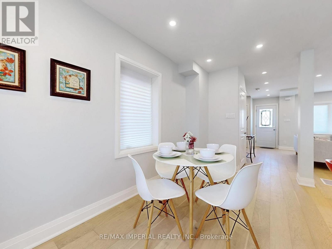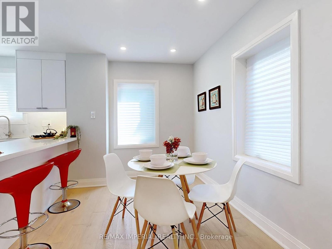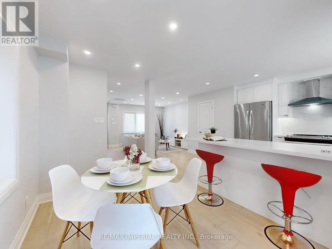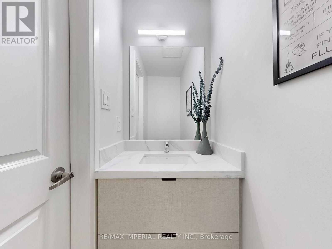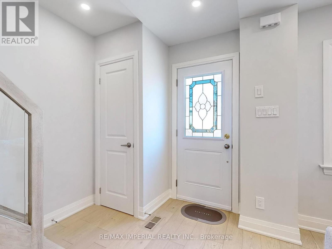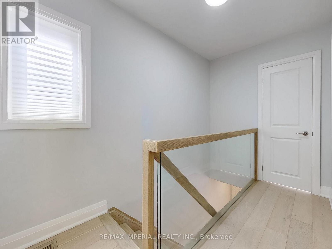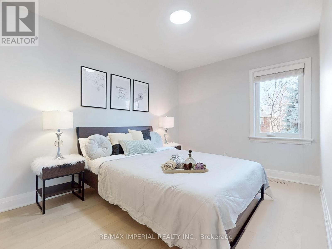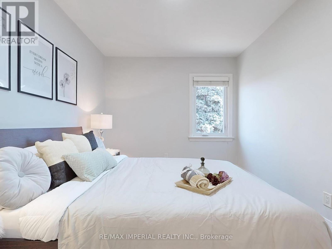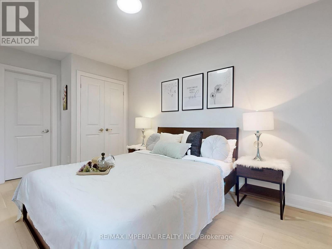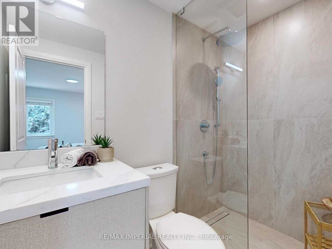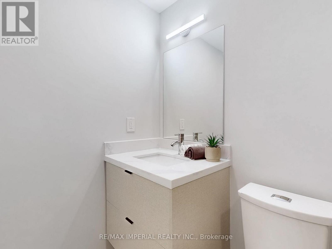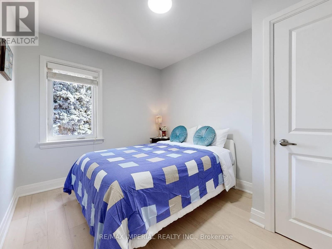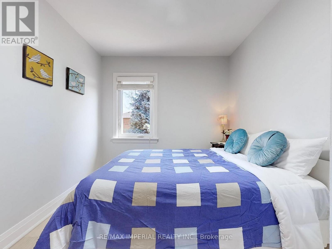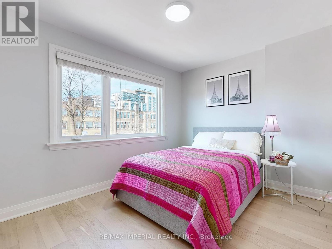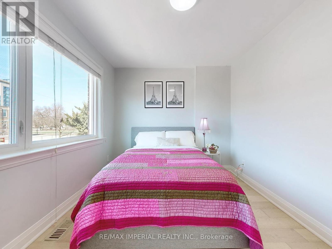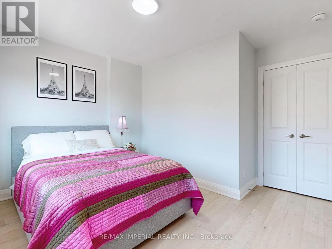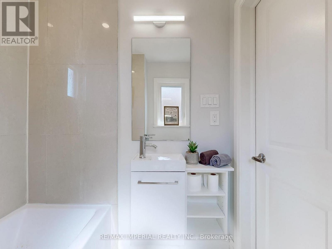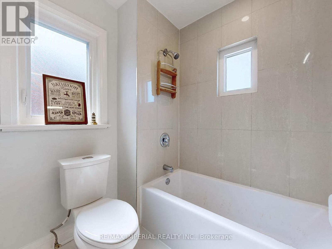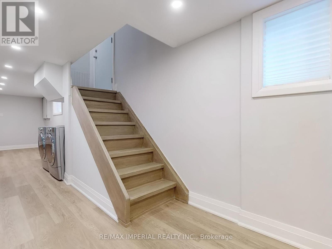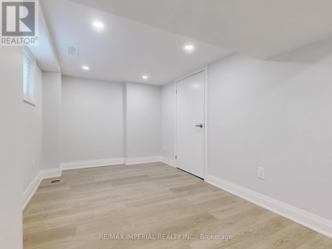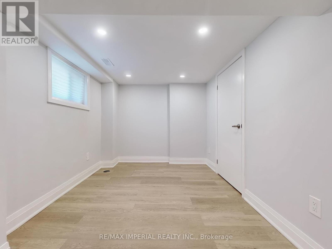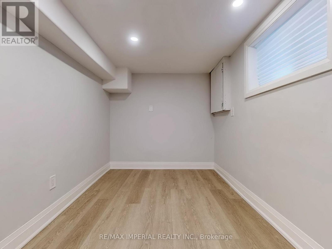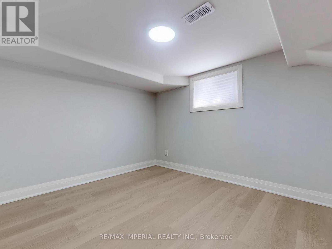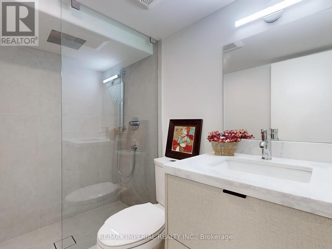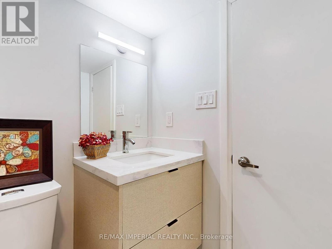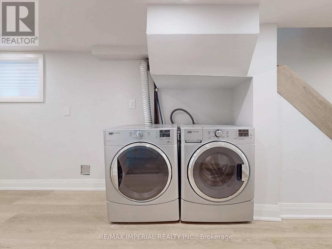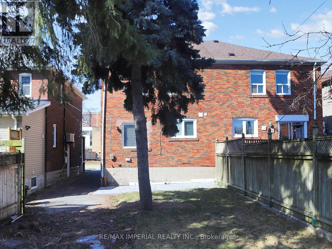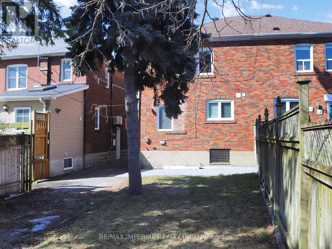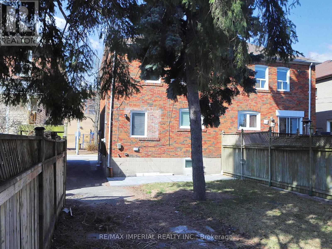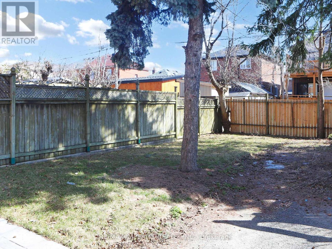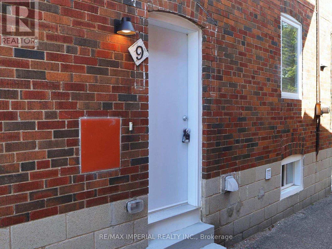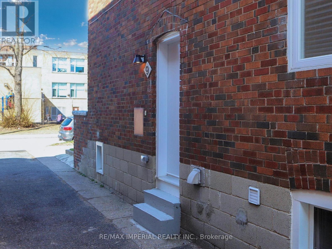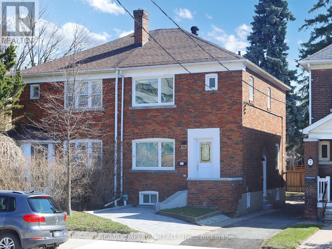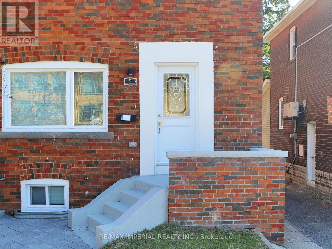9 Lesmount Avenue Toronto, Ontario M4J 3V5
$1,259,900
Welcome to this beautifully renovated semi-detached home in vibrant Danforth Village-East York! Thoughtfully redesigned, the open-concept living area flows seamlessly into a modern kitchen with stainless steel appliances, quartz countertops, and tranquil backyard views. The spacious breakfast/dining area is perfect for meals and entertaining. Bathed in light from new windows and potlights, this home features a new roof, durable flooring, an elegant glass staircase, and thermal front and side doors. Three fully renovated bedrooms include a primary suite with a luxurious 4-piece ensuite. The finished basement, with a separate entrance, offers a recreation room, den, and an additional 4-piece bathroom, ideal for extended family or guests. Exterior upgrades include new interlocking pavement (potentially eligible for a parking permit) and a large backyard perfect for gatherings, a potential tandem garage, or a garden suite for in-laws or rental income. Equipped with a newer furnace and tankless water heater rough-in, this home blends modern comfort with timeless appeal. The detached garage has been removed, maximizing backyard space for your vision, while retaining a designated parking spot for the owner. (id:61852)
Property Details
| MLS® Number | E12415173 |
| Property Type | Single Family |
| Neigbourhood | East York |
| Community Name | Danforth Village-East York |
| AmenitiesNearBy | Schools, Place Of Worship, Public Transit |
| CommunityFeatures | Community Centre |
| EquipmentType | Water Heater |
| Features | Carpet Free |
| ParkingSpaceTotal | 1 |
| RentalEquipmentType | Water Heater |
| ViewType | City View |
Building
| BathroomTotal | 4 |
| BedroomsAboveGround | 3 |
| BedroomsBelowGround | 1 |
| BedroomsTotal | 4 |
| Age | 51 To 99 Years |
| Appliances | Water Heater, Dishwasher, Dryer, Hood Fan, Stove, Washer, Window Coverings, Refrigerator |
| BasementDevelopment | Finished |
| BasementFeatures | Separate Entrance |
| BasementType | N/a (finished), N/a |
| ConstructionStyleAttachment | Semi-detached |
| CoolingType | Central Air Conditioning |
| ExteriorFinish | Brick |
| FlooringType | Hardwood, Vinyl |
| FoundationType | Block |
| HalfBathTotal | 1 |
| HeatingFuel | Natural Gas |
| HeatingType | Forced Air |
| StoriesTotal | 2 |
| SizeInterior | 1100 - 1500 Sqft |
| Type | House |
| UtilityWater | Municipal Water |
Parking
| No Garage |
Land
| Acreage | No |
| FenceType | Fully Fenced, Fenced Yard |
| LandAmenities | Schools, Place Of Worship, Public Transit |
| LandscapeFeatures | Landscaped |
| Sewer | Sanitary Sewer |
| SizeDepth | 100 Ft ,1 In |
| SizeFrontage | 25 Ft |
| SizeIrregular | 25 X 100.1 Ft |
| SizeTotalText | 25 X 100.1 Ft |
Rooms
| Level | Type | Length | Width | Dimensions |
|---|---|---|---|---|
| Second Level | Primary Bedroom | 4.27 m | 2.74 m | 4.27 m x 2.74 m |
| Second Level | Bedroom 2 | 3.28 m | 2.64 m | 3.28 m x 2.64 m |
| Second Level | Bedroom 3 | 3.56 m | 3.51 m | 3.56 m x 3.51 m |
| Basement | Den | 3.15 m | 2.77 m | 3.15 m x 2.77 m |
| Basement | Great Room | 3.71 m | 2.39 m | 3.71 m x 2.39 m |
| Basement | Laundry Room | 4.83 m | 2.03 m | 4.83 m x 2.03 m |
| Main Level | Living Room | 4.78 m | 4.34 m | 4.78 m x 4.34 m |
| Main Level | Dining Room | 3.89 m | 2.31 m | 3.89 m x 2.31 m |
| Main Level | Kitchen | 3.89 m | 3.18 m | 3.89 m x 3.18 m |
Utilities
| Cable | Available |
| Electricity | Installed |
| Sewer | Installed |
Interested?
Contact us for more information
Kelvin Kong Chi Yu
Broker
716 Gordon Baker Road, Suite 108
North York, Ontario M2H 3B4
