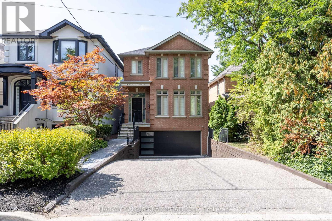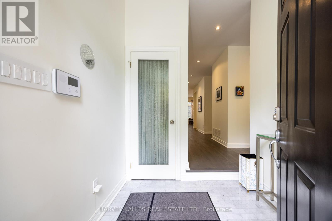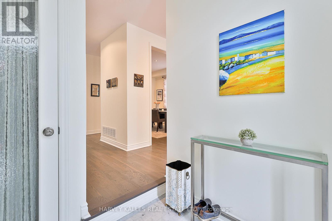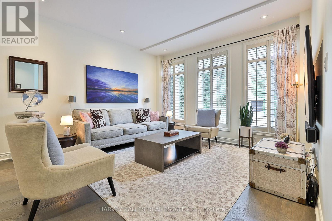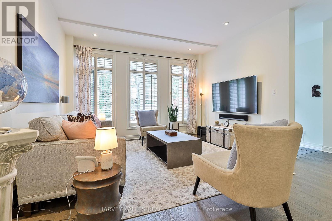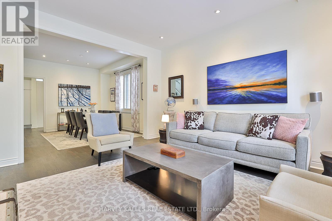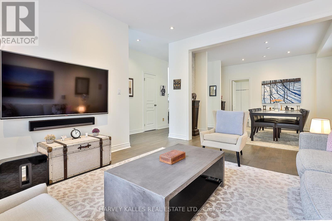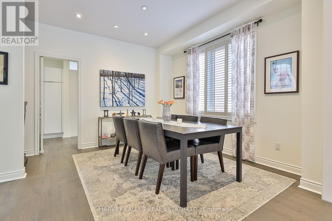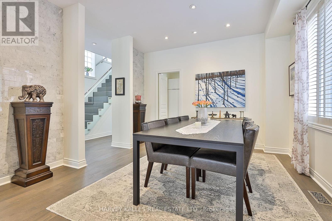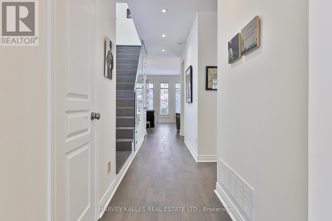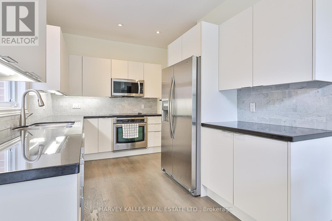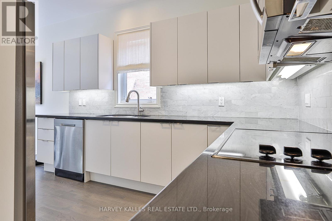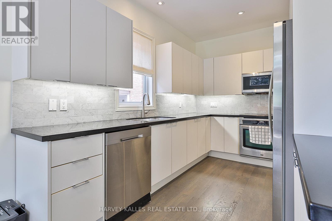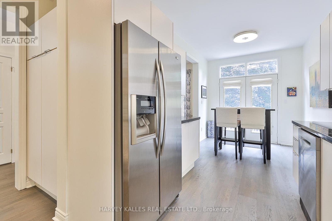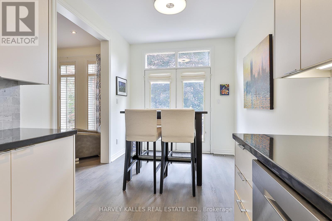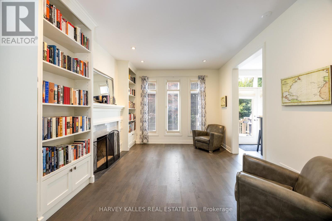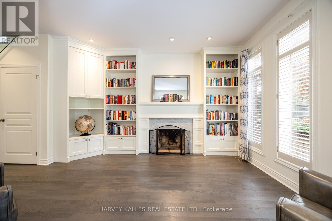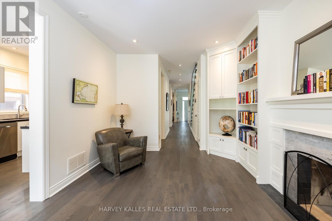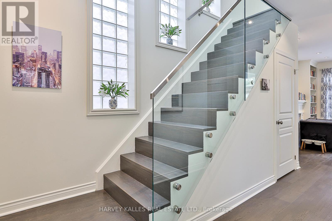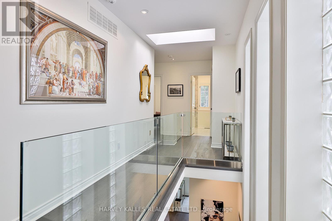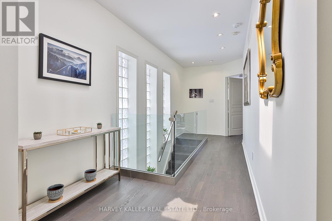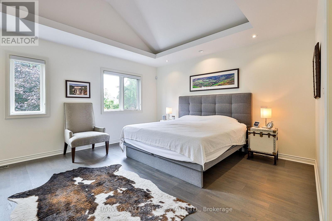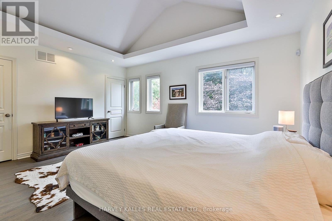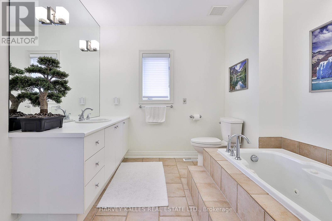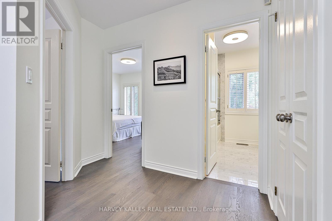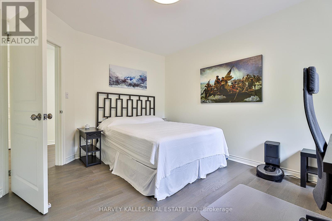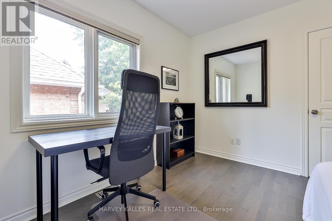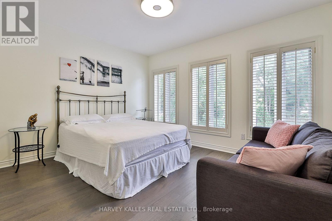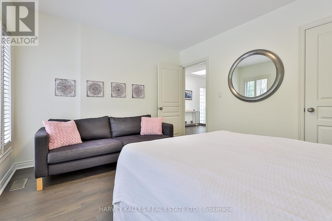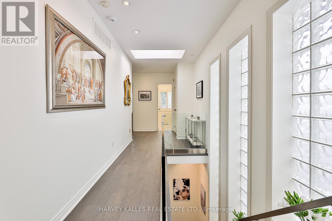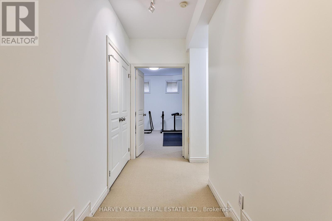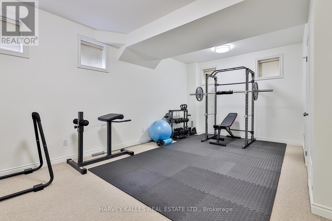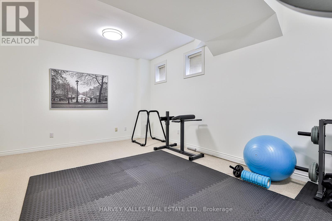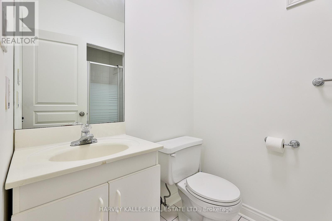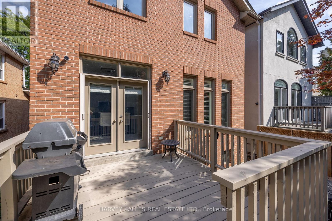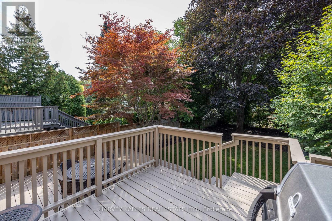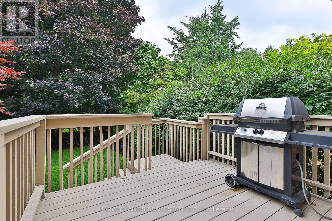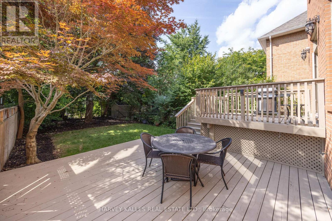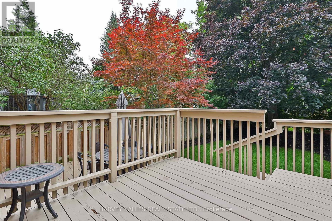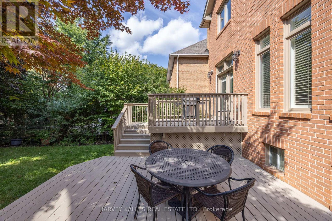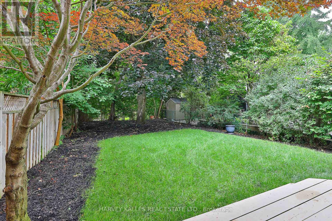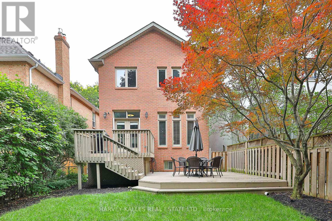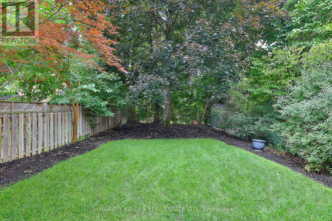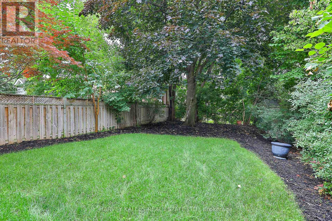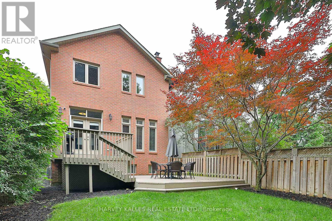8 Weetwood Street Toronto, Ontario M5M 4C8
$2,500,000
Welcome to 8 Weetwood Street, a beautifully updated family home on a rare, child-safe cul-de-sac in the heart of Bedford Park-Nortown. Perfectly situated just steps from Avenue Road, top-rated public and private schools, parks, shops, and transit, the location is truly exceptional. Set on an impressive 30' x 150' lot, the home offers approximately 2,186 sq. ft. above grade plus a fully finished lower level. A thoughtful blend of classic design and modern upgrades, the residence features new hardwood flooring, pot lights, and a frameless glass staircase railing. The chef's kitchen features granite counters, custom cabinetry, and stainless-steel appliances, and opens seamlessly to the breakfast area and family room with built-ins and a wood-burning fireplace. Upstairs, the vaulted-ceiling primary suite is a private retreat with his-and-her walk-in closets and a spa-like 5-piece ensuite. Two additional bedrooms are generously sized and share a renovated 5-piece bath. The finished lower level features a recreation room, 3-piece bath, laundry, and direct garage access. Recent updates include a new roof and skylight (2024), new garage door, interlock walkway, and refreshed front landscaping (2025), and new HVAC ensuring peace of mind for years to come. The deep, landscaped backyard with mature trees offers exceptional privacy and ample room for recreation or entertaining. Additional highlights include a built-in double garage with private drive, backup generator, central vacuum, smart home features, and a security system. Built in 1994 and meticulously maintained, this move-in-ready home combines timeless curb appeal with modern convenience in one of Toronto's most coveted neighbourhoods. (id:61852)
Open House
This property has open houses!
2:00 pm
Ends at:4:00 pm
Property Details
| MLS® Number | C12415216 |
| Property Type | Single Family |
| Neigbourhood | North York |
| Community Name | Bedford Park-Nortown |
| AmenitiesNearBy | Schools, Park, Public Transit |
| EquipmentType | Water Heater |
| Features | Cul-de-sac |
| ParkingSpaceTotal | 6 |
| RentalEquipmentType | Water Heater |
Building
| BathroomTotal | 4 |
| BedroomsAboveGround | 3 |
| BedroomsTotal | 3 |
| Amenities | Fireplace(s) |
| Appliances | Central Vacuum, Alarm System, Cooktop, Dishwasher, Dryer, Freezer, Garage Door Opener, Microwave, Oven, Washer, Window Coverings, Refrigerator |
| BasementDevelopment | Finished |
| BasementType | N/a (finished) |
| ConstructionStyleAttachment | Detached |
| CoolingType | Central Air Conditioning |
| ExteriorFinish | Brick |
| FireplacePresent | Yes |
| FlooringType | Marble, Carpeted, Hardwood, Ceramic, Linoleum |
| FoundationType | Block |
| HalfBathTotal | 1 |
| HeatingFuel | Natural Gas |
| HeatingType | Forced Air |
| StoriesTotal | 2 |
| SizeInterior | 2000 - 2500 Sqft |
| Type | House |
| UtilityWater | Municipal Water |
Parking
| Garage |
Land
| Acreage | No |
| LandAmenities | Schools, Park, Public Transit |
| Sewer | Sanitary Sewer |
| SizeDepth | 150 Ft |
| SizeFrontage | 30 Ft |
| SizeIrregular | 30 X 150 Ft |
| SizeTotalText | 30 X 150 Ft |
Rooms
| Level | Type | Length | Width | Dimensions |
|---|---|---|---|---|
| Second Level | Bathroom | Measurements not available | ||
| Second Level | Primary Bedroom | 4.24 m | 4.88 m | 4.24 m x 4.88 m |
| Second Level | Bathroom | Measurements not available | ||
| Second Level | Bedroom 2 | 3.35 m | 3.91 m | 3.35 m x 3.91 m |
| Second Level | Bedroom 3 | 3.35 m | 3.96 m | 3.35 m x 3.96 m |
| Basement | Recreational, Games Room | 4.14 m | 5.97 m | 4.14 m x 5.97 m |
| Basement | Bathroom | Measurements not available | ||
| Basement | Utility Room | 3.96 m | 1.5 m | 3.96 m x 1.5 m |
| Main Level | Foyer | Measurements not available | ||
| Main Level | Living Room | 4.24 m | 3.96 m | 4.24 m x 3.96 m |
| Main Level | Dining Room | 3.76 m | 3.76 m | 3.76 m x 3.76 m |
| Main Level | Kitchen | 4.17 m | 3.76 m | 4.17 m x 3.76 m |
| Main Level | Eating Area | 2.31 m | 3.38 m | 2.31 m x 3.38 m |
| Main Level | Family Room | 4.36 m | 3.38 m | 4.36 m x 3.38 m |
Interested?
Contact us for more information
Andre S Kutyan
Broker
2145 Avenue Road
Toronto, Ontario M5M 4B2
