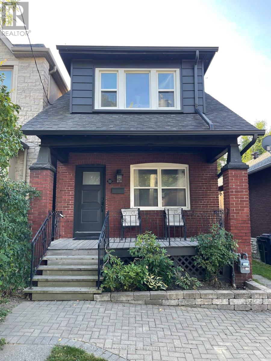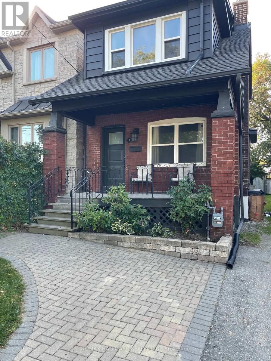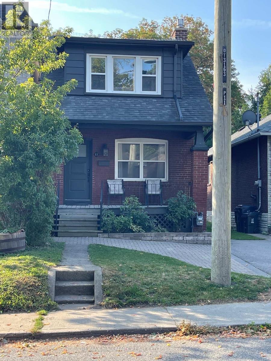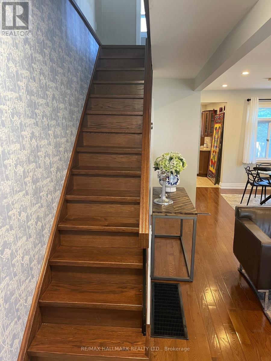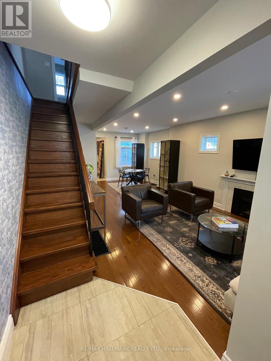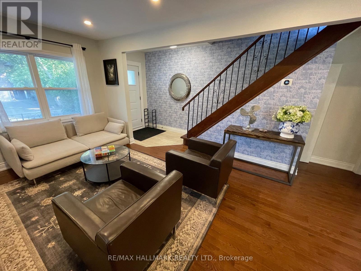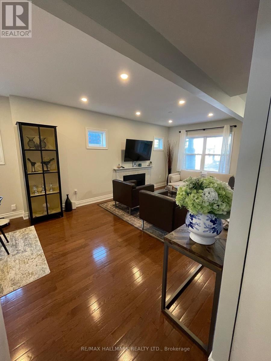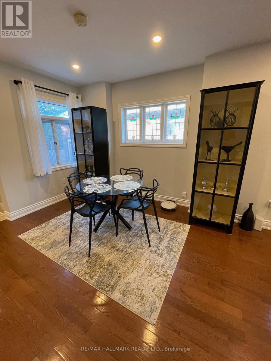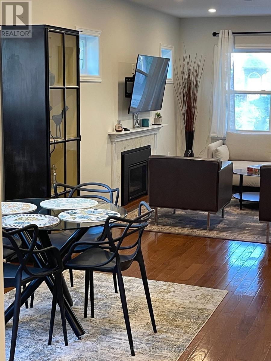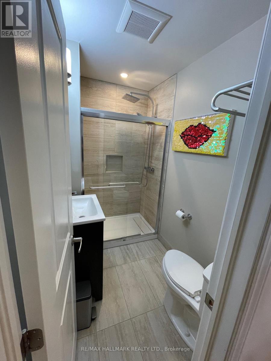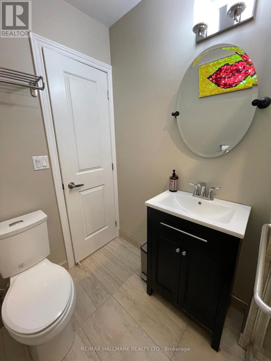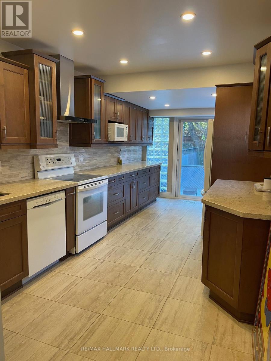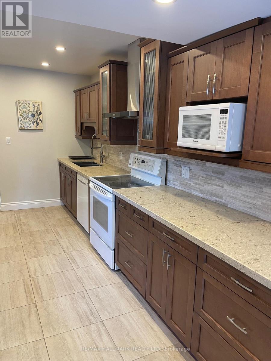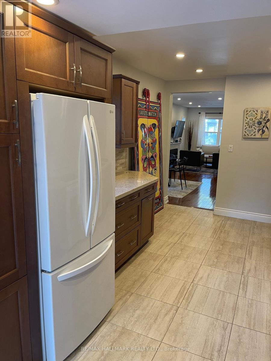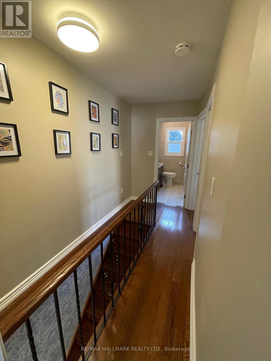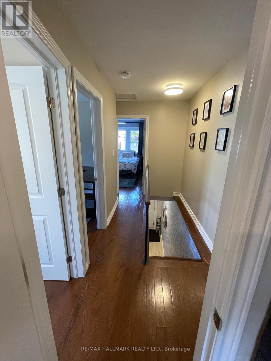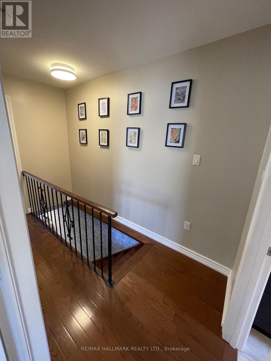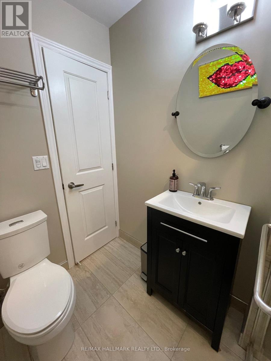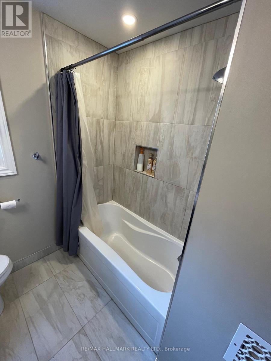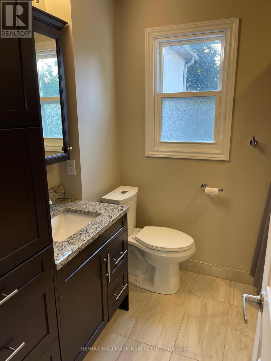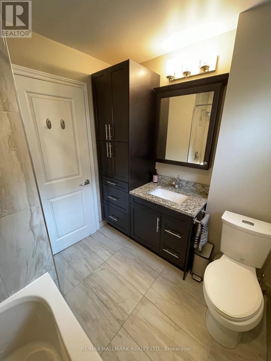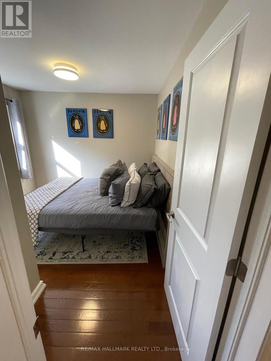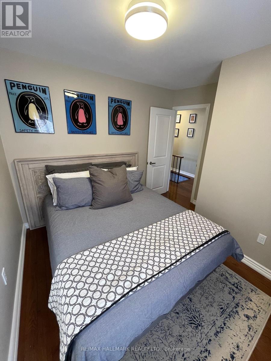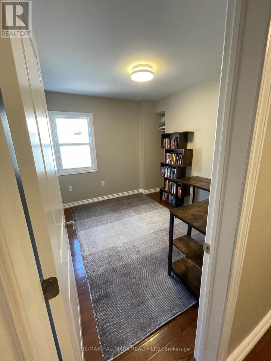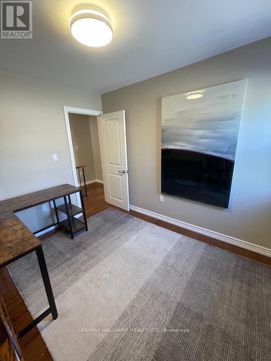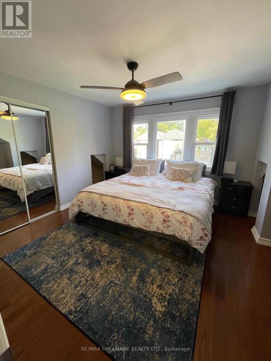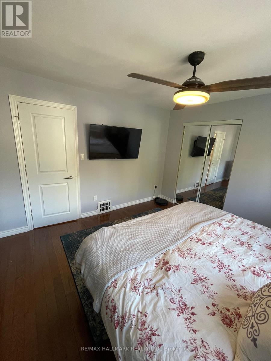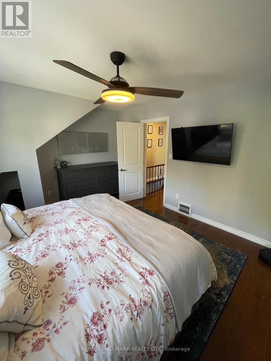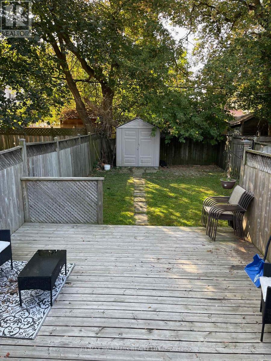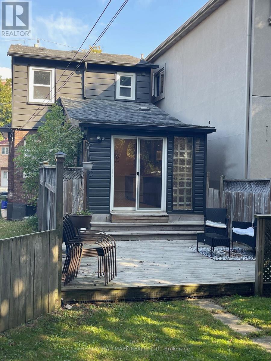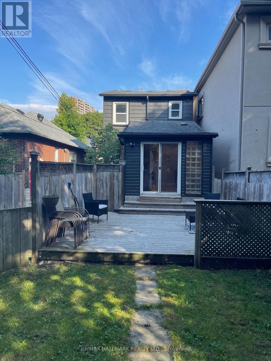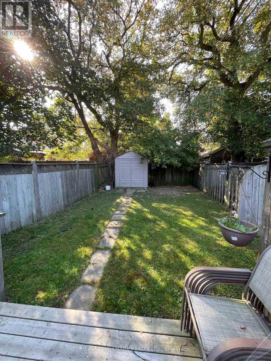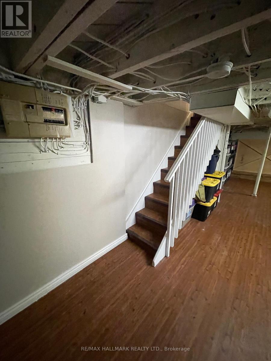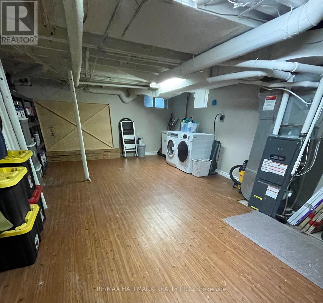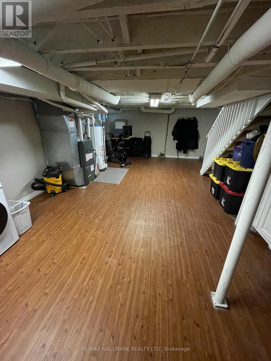11 Denton Avenue Toronto, Ontario M4C 1T7
3 Bedroom
2 Bathroom
700 - 1100 sqft
Fireplace
Central Air Conditioning
Forced Air
$959,999
Welcome to 11 Denton Ave. This Amazing 2 Story Brick Detach House Has 3 Bedrooms, 2 Bathrooms (4pc and 3pc), Huge Chefs Kitchen, Pot Lights Throughout, With An Amazing Entertaining Private Backyard With A Fully Fenced Yard. Steps Away From The TTC And All The Amenities That Are Needed. (id:61852)
Property Details
| MLS® Number | E12414918 |
| Property Type | Single Family |
| Neigbourhood | Scarborough |
| Community Name | Crescent Town |
| AmenitiesNearBy | Public Transit |
| EquipmentType | Water Heater |
| ParkingSpaceTotal | 1 |
| RentalEquipmentType | Water Heater |
Building
| BathroomTotal | 2 |
| BedroomsAboveGround | 3 |
| BedroomsTotal | 3 |
| Appliances | Dishwasher, Dryer, Stove, Washer, Refrigerator |
| BasementType | Full |
| ConstructionStyleAttachment | Detached |
| CoolingType | Central Air Conditioning |
| ExteriorFinish | Brick |
| FireplacePresent | Yes |
| FoundationType | Poured Concrete |
| HeatingFuel | Natural Gas |
| HeatingType | Forced Air |
| StoriesTotal | 2 |
| SizeInterior | 700 - 1100 Sqft |
| Type | House |
| UtilityWater | Municipal Water |
Parking
| No Garage |
Land
| Acreage | No |
| LandAmenities | Public Transit |
| Sewer | Sanitary Sewer |
| SizeDepth | 115 Ft |
| SizeFrontage | 22 Ft |
| SizeIrregular | 22 X 115 Ft |
| SizeTotalText | 22 X 115 Ft |
Rooms
| Level | Type | Length | Width | Dimensions |
|---|---|---|---|---|
| Second Level | Primary Bedroom | 3.5 m | 4.07 m | 3.5 m x 4.07 m |
| Second Level | Bedroom 2 | 2.96 m | 3.14 m | 2.96 m x 3.14 m |
| Second Level | Bedroom 3 | 2.41 m | 3 m | 2.41 m x 3 m |
| Basement | Recreational, Games Room | 7.76 m | 4.43 m | 7.76 m x 4.43 m |
| Main Level | Living Room | 4.57 m | 3.67 m | 4.57 m x 3.67 m |
| Main Level | Dining Room | 3.37 m | 4.64 m | 3.37 m x 4.64 m |
| Main Level | Kitchen | 6.01 m | 2.81 m | 6.01 m x 2.81 m |
https://www.realtor.ca/real-estate/28887588/11-denton-avenue-toronto-crescent-town-crescent-town
Interested?
Contact us for more information
Michael Armstrong
Salesperson
RE/MAX Hallmark Realty Ltd.
785 Queen St East
Toronto, Ontario M4M 1H5
785 Queen St East
Toronto, Ontario M4M 1H5
