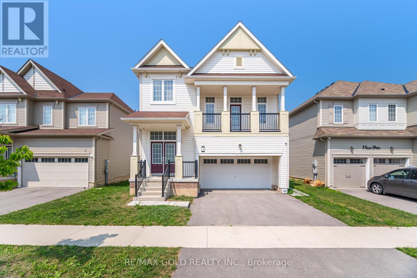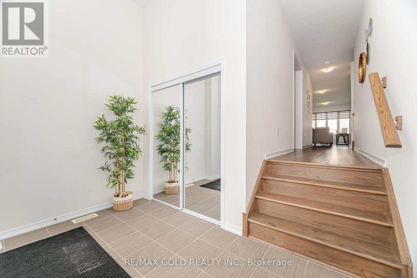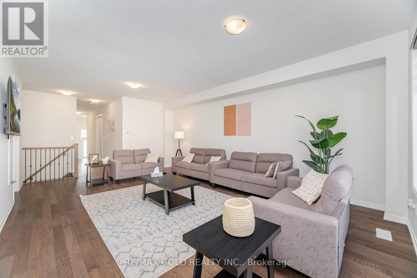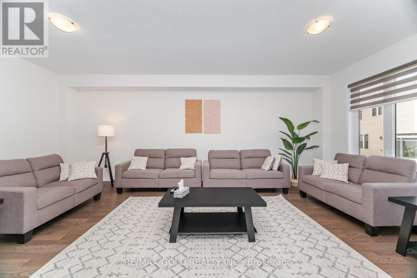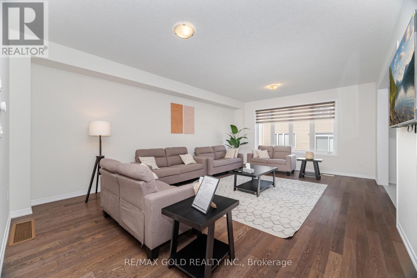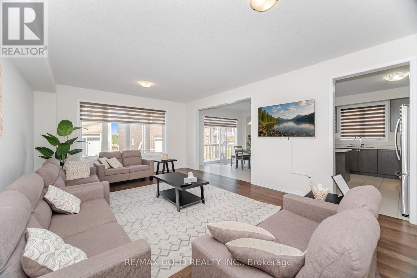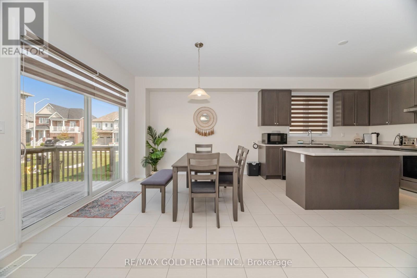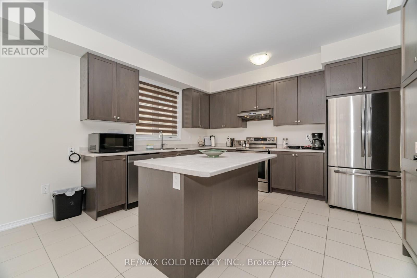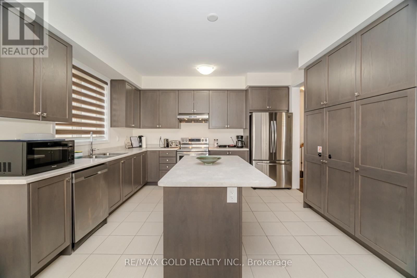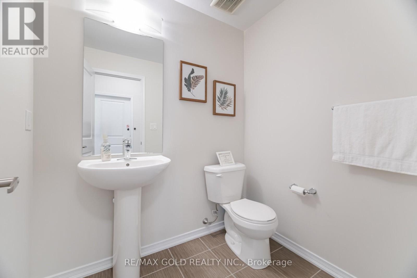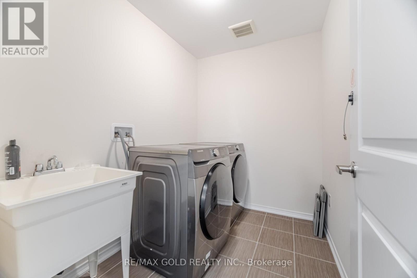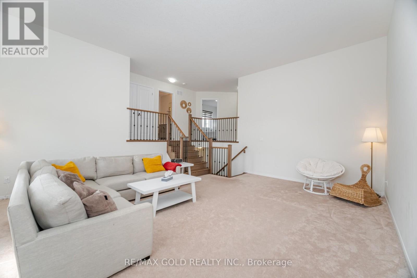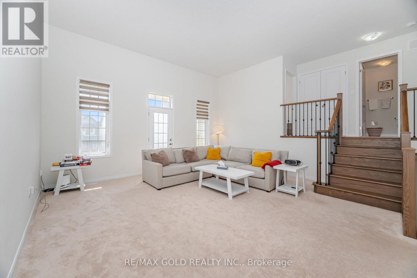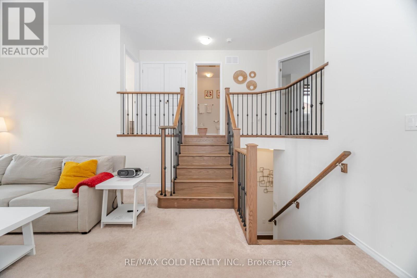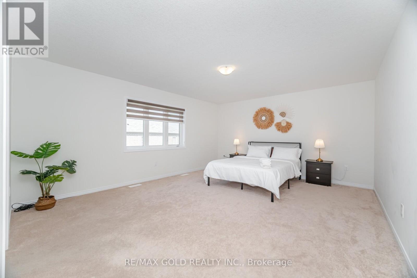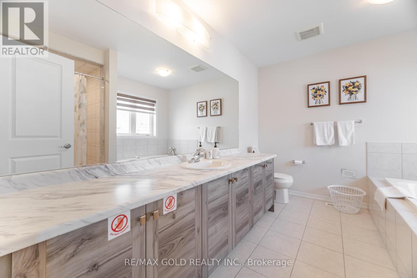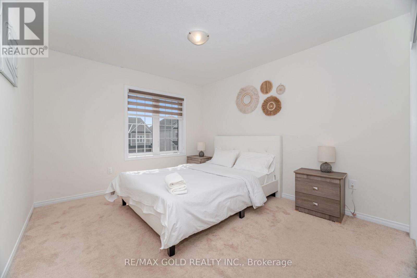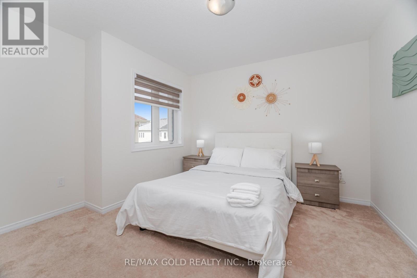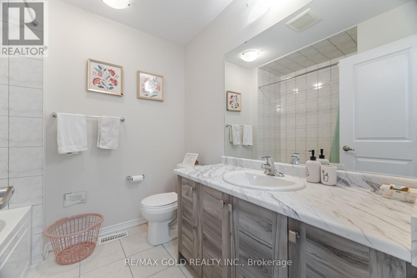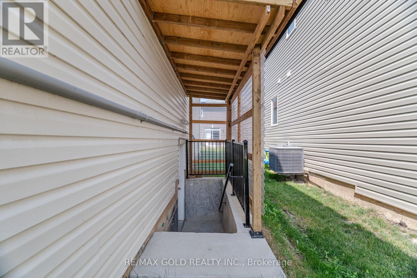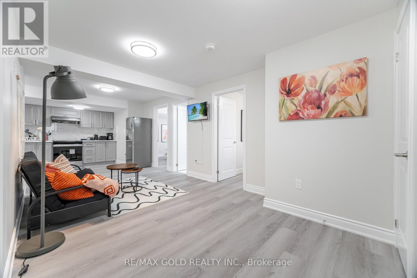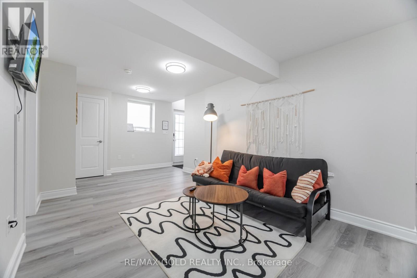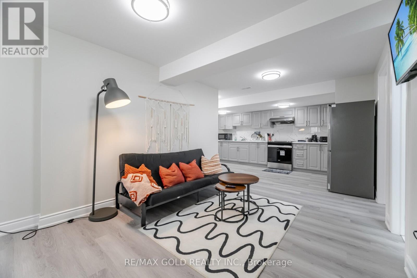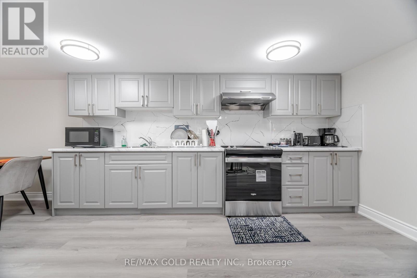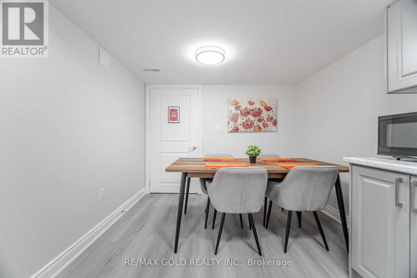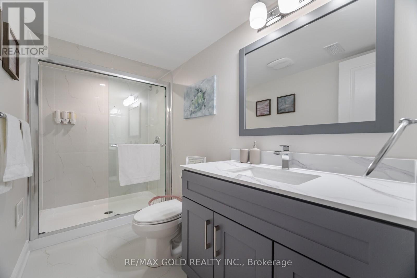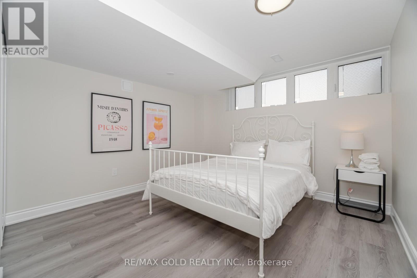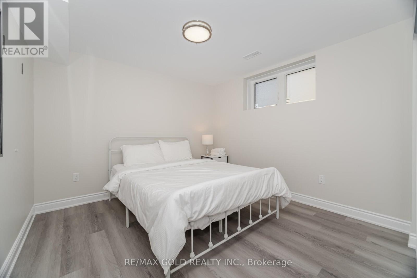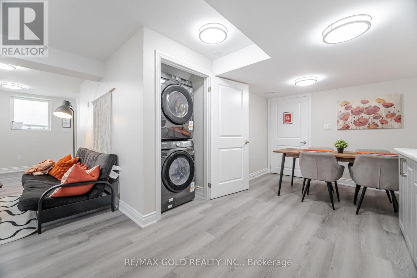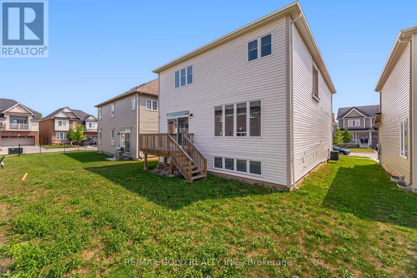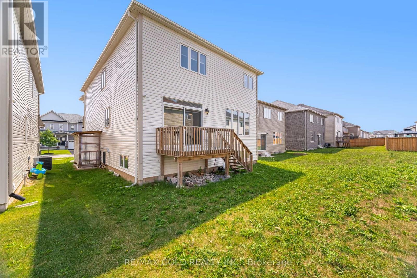3 Sara Drive Thorold, Ontario L3B 0G2
$999,900
Welcome to 3 Sara Dr, Thorold a beautifully maintained family home offering comfort, functionality, and convenience in a prime location. This spacious residence features 4 bedrooms plus a versatile loft area, perfect for family time, a home office, or a kids retreat. The main level boasts a bright, open layout with upgraded appliances and modern finishes, creating a warm and inviting space for everyday living and entertaining. Upstairs, generous bedrooms provide plenty of room for the whole family. The highlight of this property is the amazingly kept, legal basement apartment with its own separate entrance and private laundry, making it ideal for extended family, in-laws, or rental income potential. Outside, youll find ample parking to accommodate multiple vehicles with ease. Located just minutes from major highways, commuting and accessing nearby amenities is a breeze. Whether youre looking for a family-friendly home or a property with strong investment potential, 3 Sara Dr checks all the boxes (id:61852)
Property Details
| MLS® Number | X12415029 |
| Property Type | Single Family |
| Community Name | 562 - Hurricane/Merrittville |
| EquipmentType | Water Heater |
| ParkingSpaceTotal | 6 |
| RentalEquipmentType | Water Heater |
Building
| BathroomTotal | 4 |
| BedroomsAboveGround | 4 |
| BedroomsBelowGround | 2 |
| BedroomsTotal | 6 |
| Age | 0 To 5 Years |
| Appliances | All, Window Coverings |
| BasementDevelopment | Finished |
| BasementFeatures | Separate Entrance |
| BasementType | N/a (finished) |
| ConstructionStyleAttachment | Detached |
| ExteriorFinish | Aluminum Siding |
| FlooringType | Vinyl, Hardwood, Ceramic, Carpeted |
| HalfBathTotal | 1 |
| HeatingFuel | Natural Gas |
| HeatingType | Forced Air |
| StoriesTotal | 2 |
| SizeInterior | 2500 - 3000 Sqft |
| Type | House |
| UtilityWater | Municipal Water |
Parking
| Garage |
Land
| Acreage | No |
| Sewer | Sanitary Sewer |
| SizeDepth | 91 Ft ,10 In |
| SizeFrontage | 44 Ft |
| SizeIrregular | 44 X 91.9 Ft |
| SizeTotalText | 44 X 91.9 Ft |
Rooms
| Level | Type | Length | Width | Dimensions |
|---|---|---|---|---|
| Second Level | Loft | Measurements not available | ||
| Second Level | Primary Bedroom | Measurements not available | ||
| Second Level | Bedroom 2 | Measurements not available | ||
| Second Level | Bedroom 3 | Measurements not available | ||
| Second Level | Bedroom 4 | Measurements not available | ||
| Basement | Bedroom | Measurements not available | ||
| Basement | Bedroom | Measurements not available | ||
| Main Level | Family Room | Measurements not available | ||
| Main Level | Kitchen | Measurements not available | ||
| Main Level | Eating Area | Measurements not available |
Interested?
Contact us for more information
Harbinder Brar
Broker
2720 North Park Drive #201
Brampton, Ontario L6S 0E9
Karan Sharma
Salesperson
2720 North Park Drive #201
Brampton, Ontario L6S 0E9
