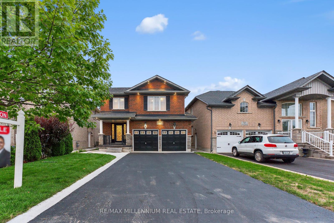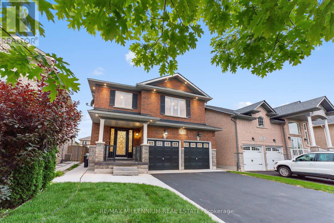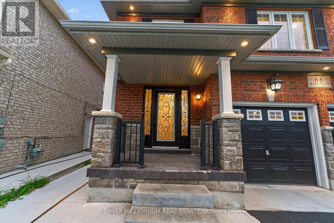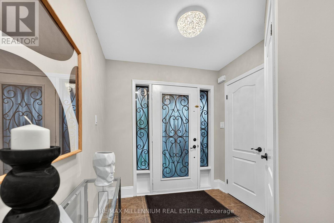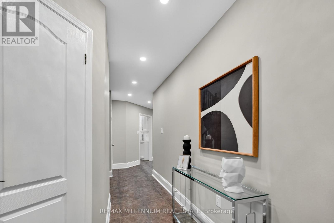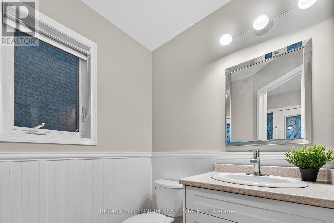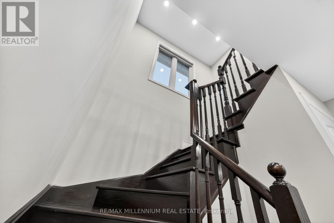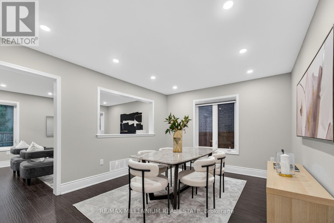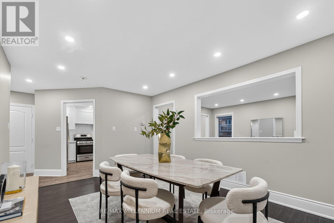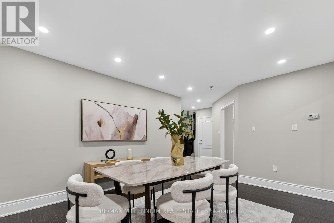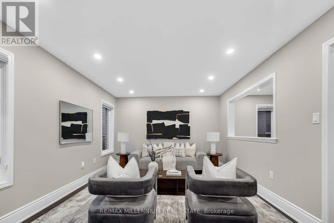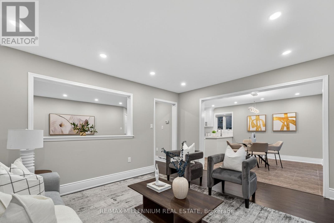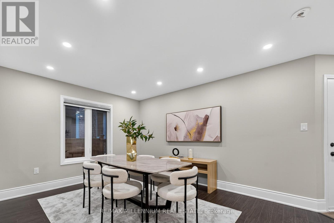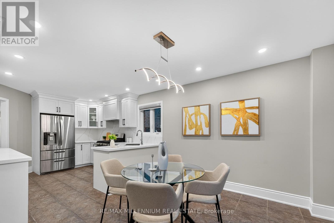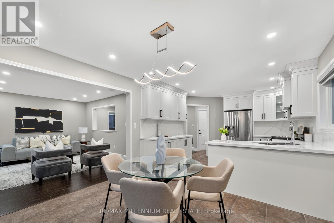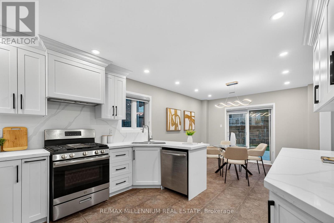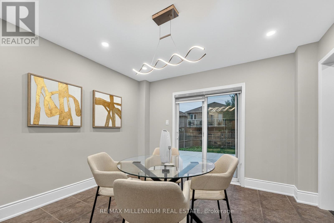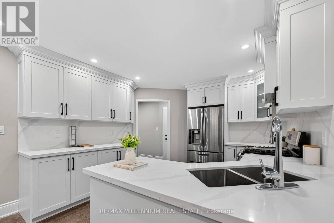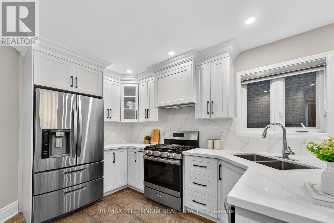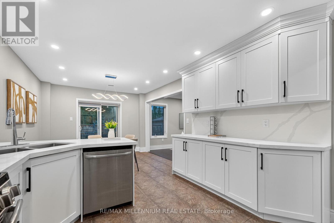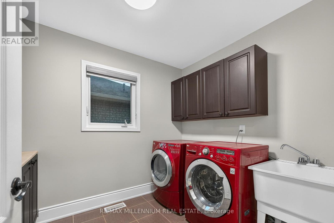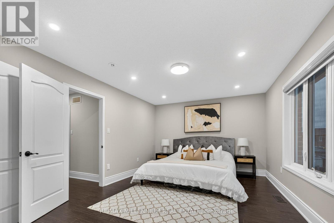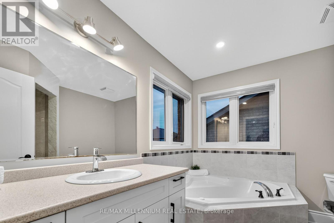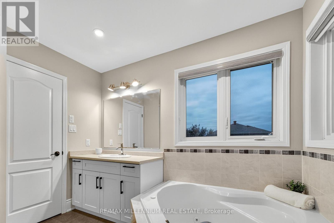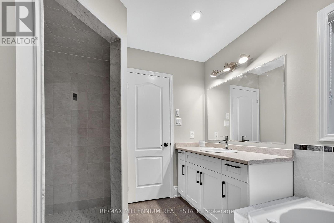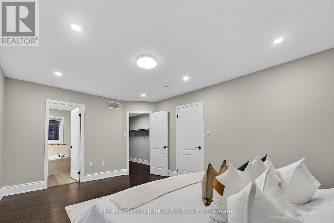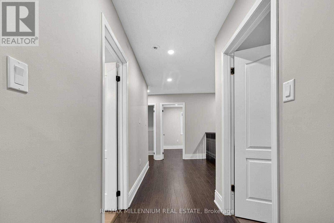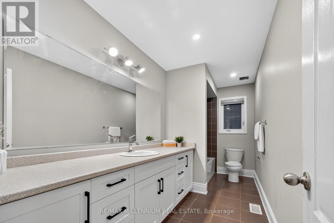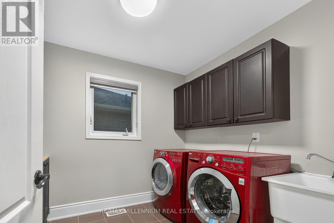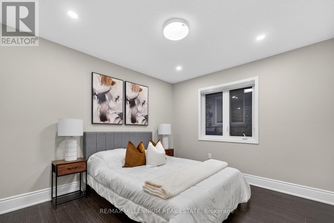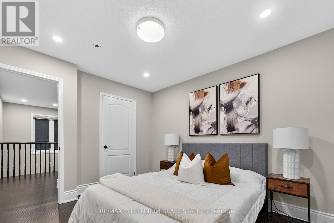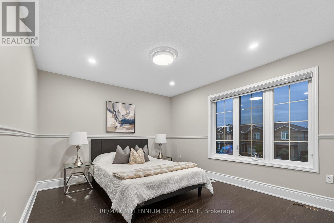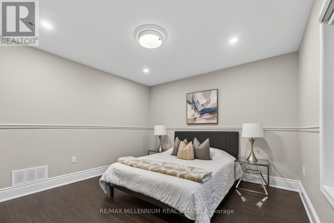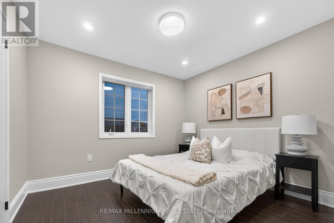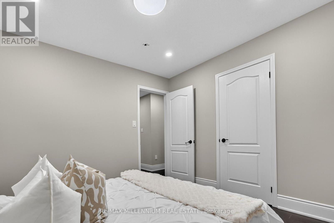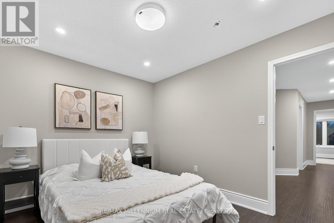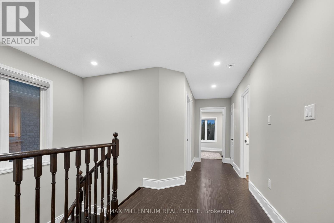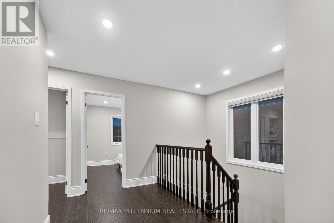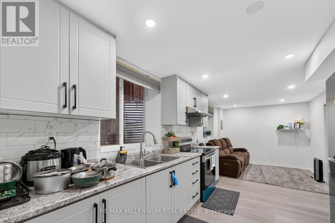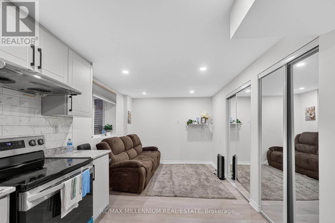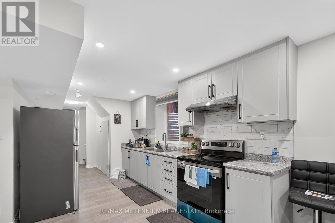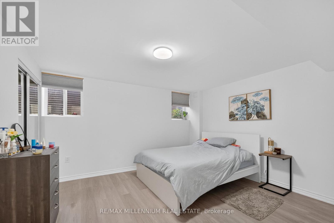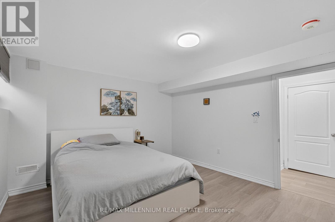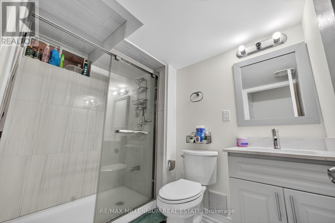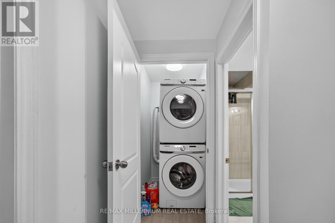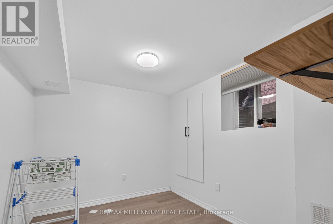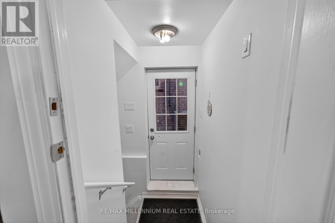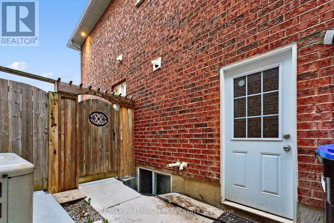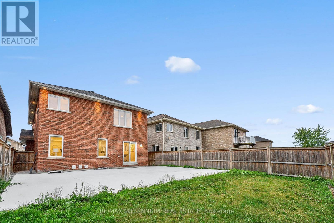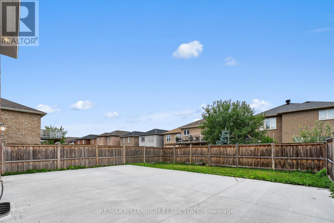66 Armstrong Crescent Bradford West Gwillimbury, Ontario L3Z 0L2
$999,900
Move-In Ready, Fully Upgraded Detached Home with Legal Basement Apartment!Welcome to this beautifully renovated 4-bedroom detached home with a 2-bedroom legal basement apartment, offering incredible income potential. The basement features a separate entrance,private laundry, and a modern open-concept kitchen, perfect for rental or extended family living.Upstairs boasts a brand-new eat-in kitchen with quartz counters, glass cabinets, and stainless steel appliances, along with a spacious master retreat featuring a 4-piece ensuite and updatedvanities. Freshly painted throughout, this home showcases new flooring, upgraded trim, modern lighting, pot lights inside & out, and stylish receptacles.Enjoy outdoor living with a concrete patio and the convenience of a double car garage with no sidewalk offering extra parking space.Located in a family-friendly neighbourhood close to schools, shopping, and transit, this turnkey home is the total package just move in and enjoy! (id:61852)
Property Details
| MLS® Number | N12414726 |
| Property Type | Single Family |
| Community Name | Bradford |
| AmenitiesNearBy | Golf Nearby, Hospital, Place Of Worship, Public Transit |
| Features | Carpet Free |
| ParkingSpaceTotal | 6 |
Building
| BathroomTotal | 4 |
| BedroomsAboveGround | 4 |
| BedroomsBelowGround | 2 |
| BedroomsTotal | 6 |
| Age | 6 To 15 Years |
| Appliances | Water Heater, Dishwasher, Dryer, Two Stoves, Two Washers, Two Refrigerators |
| BasementFeatures | Apartment In Basement, Separate Entrance |
| BasementType | N/a |
| ConstructionStyleAttachment | Detached |
| CoolingType | Central Air Conditioning |
| ExteriorFinish | Brick, Stone |
| FlooringType | Laminate, Ceramic |
| HalfBathTotal | 1 |
| HeatingFuel | Natural Gas |
| HeatingType | Forced Air |
| StoriesTotal | 2 |
| SizeInterior | 2000 - 2500 Sqft |
| Type | House |
| UtilityWater | Municipal Water |
Parking
| Attached Garage | |
| Garage |
Land
| Acreage | No |
| FenceType | Fenced Yard |
| LandAmenities | Golf Nearby, Hospital, Place Of Worship, Public Transit |
| Sewer | Sanitary Sewer |
| SizeDepth | 109 Ft ,10 In |
| SizeFrontage | 35 Ft |
| SizeIrregular | 35 X 109.9 Ft |
| SizeTotalText | 35 X 109.9 Ft |
Rooms
| Level | Type | Length | Width | Dimensions |
|---|---|---|---|---|
| Second Level | Primary Bedroom | 4.94 m | 3.63 m | 4.94 m x 3.63 m |
| Second Level | Bedroom 2 | 4.57 m | 3.47 m | 4.57 m x 3.47 m |
| Second Level | Bedroom 3 | 3.34 m | 3.12 m | 3.34 m x 3.12 m |
| Second Level | Bedroom 4 | 3.34 m | 3.02 m | 3.34 m x 3.02 m |
| Basement | Family Room | Measurements not available | ||
| Basement | Kitchen | Measurements not available | ||
| Basement | Bedroom | Measurements not available | ||
| Basement | Bedroom | Measurements not available | ||
| Main Level | Dining Room | 4.39 m | 3.52 m | 4.39 m x 3.52 m |
| Main Level | Kitchen | 6.26 m | 3.63 m | 6.26 m x 3.63 m |
| Main Level | Eating Area | 6.26 m | 3.62 m | 6.26 m x 3.62 m |
| Main Level | Family Room | 4.55 m | 3.54 m | 4.55 m x 3.54 m |
Interested?
Contact us for more information
Fahim Ahmed
Salesperson
81 Zenway Blvd #25
Woodbridge, Ontario L4H 0S5
