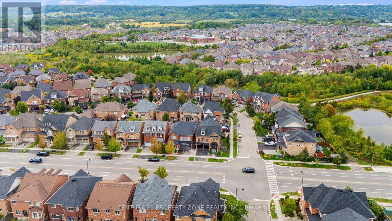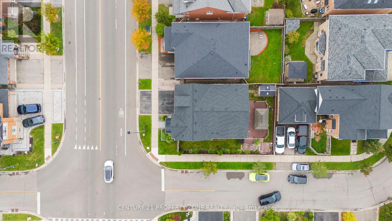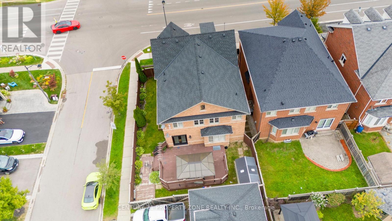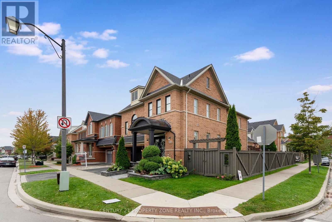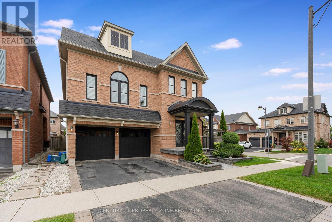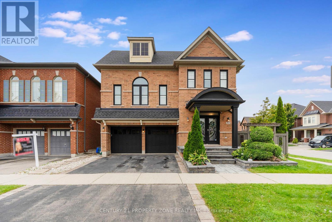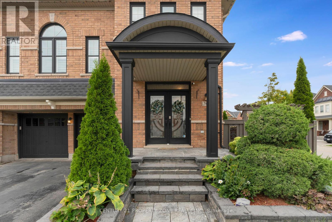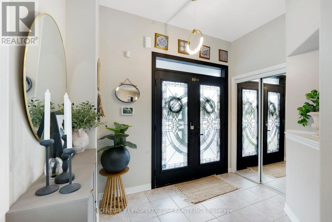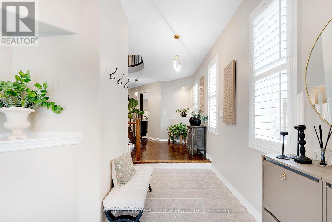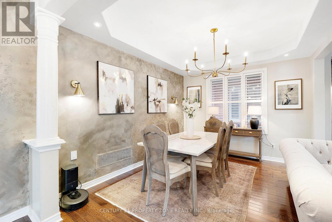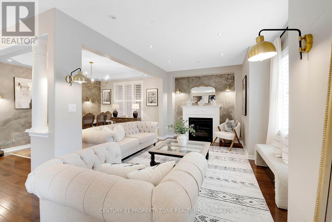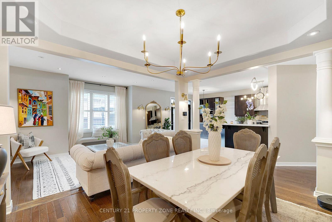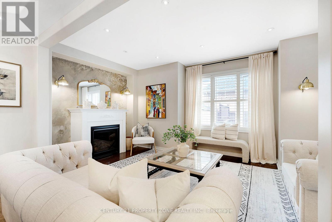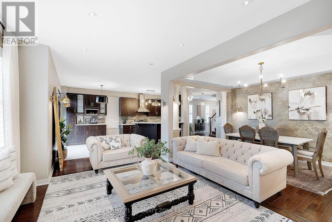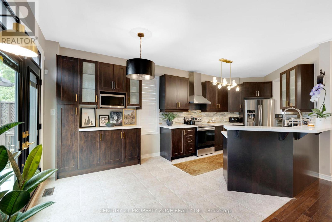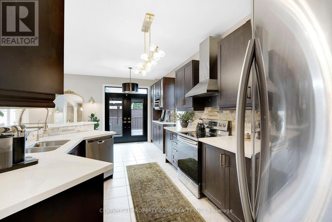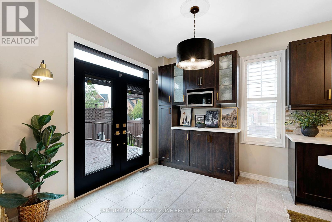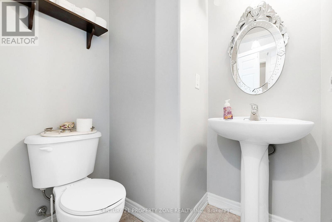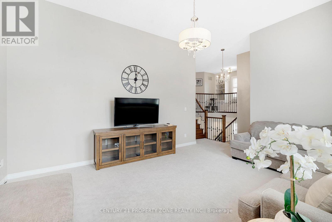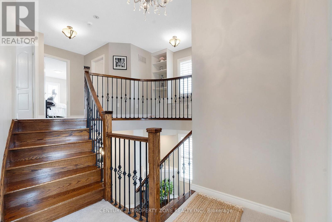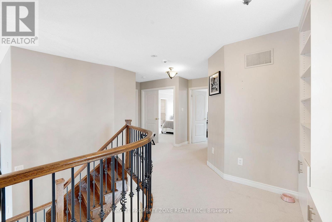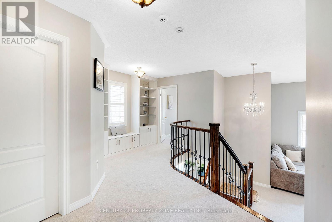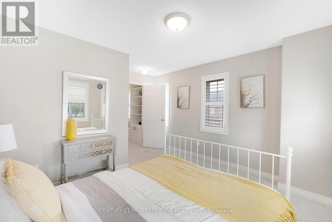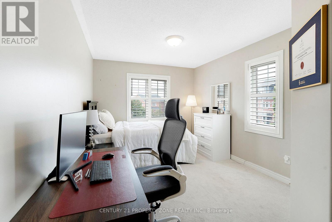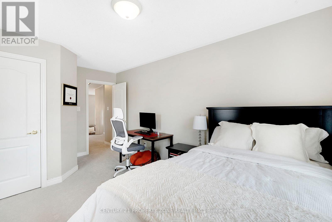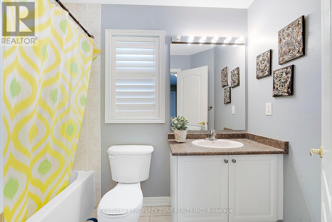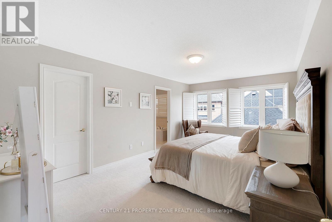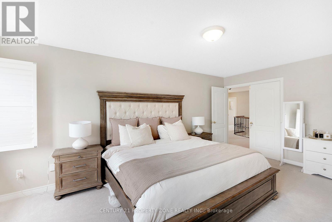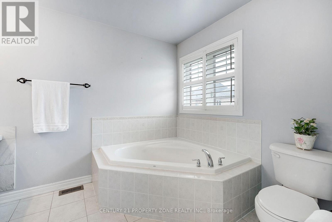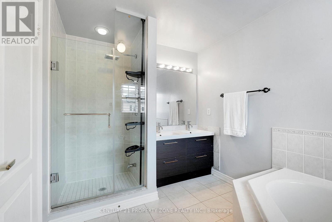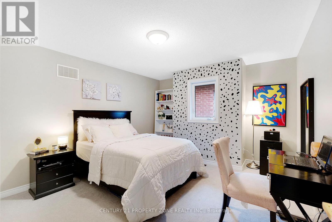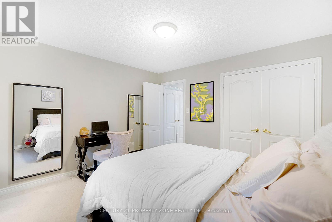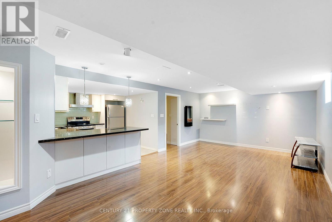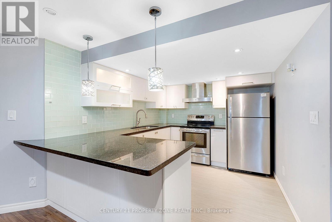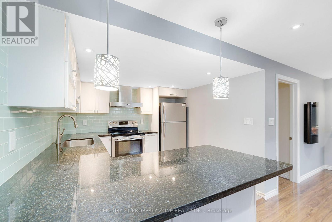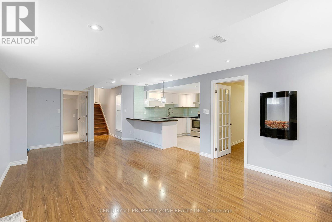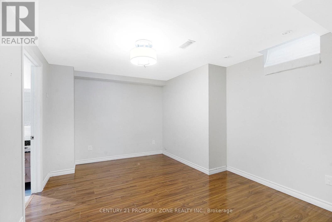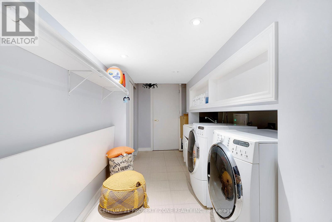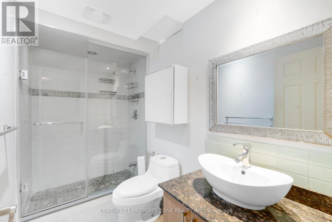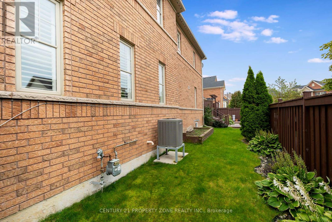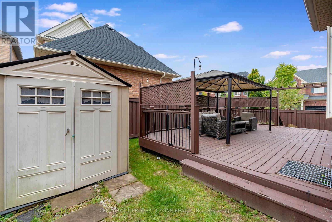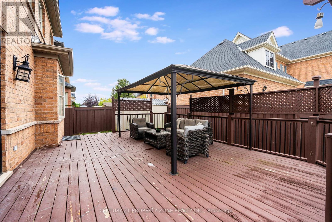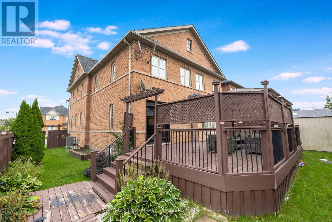368 Scott Boulevard Milton, Ontario L9T 0T2
$1,449,000
Welcome to this stunning corner lot detached home with double car garage offers everythingyouve been searching for. Bright and spacious layout with separate family & great living room,large dining area, and an upgraded extended kitchen with modern finishes. This home features 4spacious bedrooms with custom closets, a loft area, and a fully finished basement with kitchen& full bath perfect for in-laws or guests. Enjoy a beautifully landscaped backyard withoversized deck, ideal for family gatherings and entertaining. Located in a prime Miltonneighbourhood, close to schools, parks, shops, GO station, Hwy 401, and the upcominguniversity.Recent upgrades include: Roof (2024), Furnace & A/C (2023), updated carpet (2024), new backyarddoor, custom closets, coffered ceilings, and more. (id:61852)
Property Details
| MLS® Number | W12414808 |
| Property Type | Single Family |
| Community Name | 1036 - SC Scott |
| EquipmentType | Water Heater, Furnace, Heat Pump, Water Softener |
| Features | Lighting |
| ParkingSpaceTotal | 4 |
| RentalEquipmentType | Water Heater, Furnace, Heat Pump, Water Softener |
| Structure | Deck |
Building
| BathroomTotal | 4 |
| BedroomsAboveGround | 4 |
| BedroomsBelowGround | 1 |
| BedroomsTotal | 5 |
| Age | 16 To 30 Years |
| Appliances | Water Heater, Water Softener |
| BasementDevelopment | Finished |
| BasementFeatures | Apartment In Basement |
| BasementType | N/a (finished) |
| ConstructionStyleAttachment | Detached |
| CoolingType | Central Air Conditioning |
| ExteriorFinish | Brick |
| FireplacePresent | Yes |
| FlooringType | Carpeted |
| HalfBathTotal | 1 |
| HeatingFuel | Natural Gas |
| HeatingType | Forced Air |
| StoriesTotal | 2 |
| SizeInterior | 2500 - 3000 Sqft |
| Type | House |
| UtilityWater | Municipal Water |
Parking
| Attached Garage | |
| Garage |
Land
| Acreage | No |
| Sewer | Sanitary Sewer |
| SizeDepth | 84 Ft |
| SizeFrontage | 43 Ft |
| SizeIrregular | 43 X 84 Ft |
| SizeTotalText | 43 X 84 Ft |
Rooms
| Level | Type | Length | Width | Dimensions |
|---|---|---|---|---|
| Second Level | Primary Bedroom | 3.44 m | 5.5 m | 3.44 m x 5.5 m |
| Second Level | Bedroom 2 | 4.11 m | 3.65 m | 4.11 m x 3.65 m |
| Second Level | Bedroom 3 | 3.41 m | 3.05 m | 3.41 m x 3.05 m |
| Second Level | Bedroom 4 | 3.05 m | 3.5 m | 3.05 m x 3.5 m |
| Basement | Bedroom 5 | 3 m | 3.2 m | 3 m x 3.2 m |
| Ground Level | Living Room | 5.1 m | 3.5 m | 5.1 m x 3.5 m |
| Ground Level | Dining Room | 3.96 m | 3.2 m | 3.96 m x 3.2 m |
| Ground Level | Kitchen | 3.65 m | 2.9 m | 3.65 m x 2.9 m |
| Ground Level | Eating Area | 3.65 m | 2.8 m | 3.65 m x 2.8 m |
| In Between | Family Room | 5.4 m | 5.9 m | 5.4 m x 5.9 m |
https://www.realtor.ca/real-estate/28887331/368-scott-boulevard-milton-sc-scott-1036-sc-scott
Interested?
Contact us for more information
Faraz Rehmani
Salesperson
8975 Mcclaughlin Rd #6
Brampton, Ontario L6Y 0Z6
