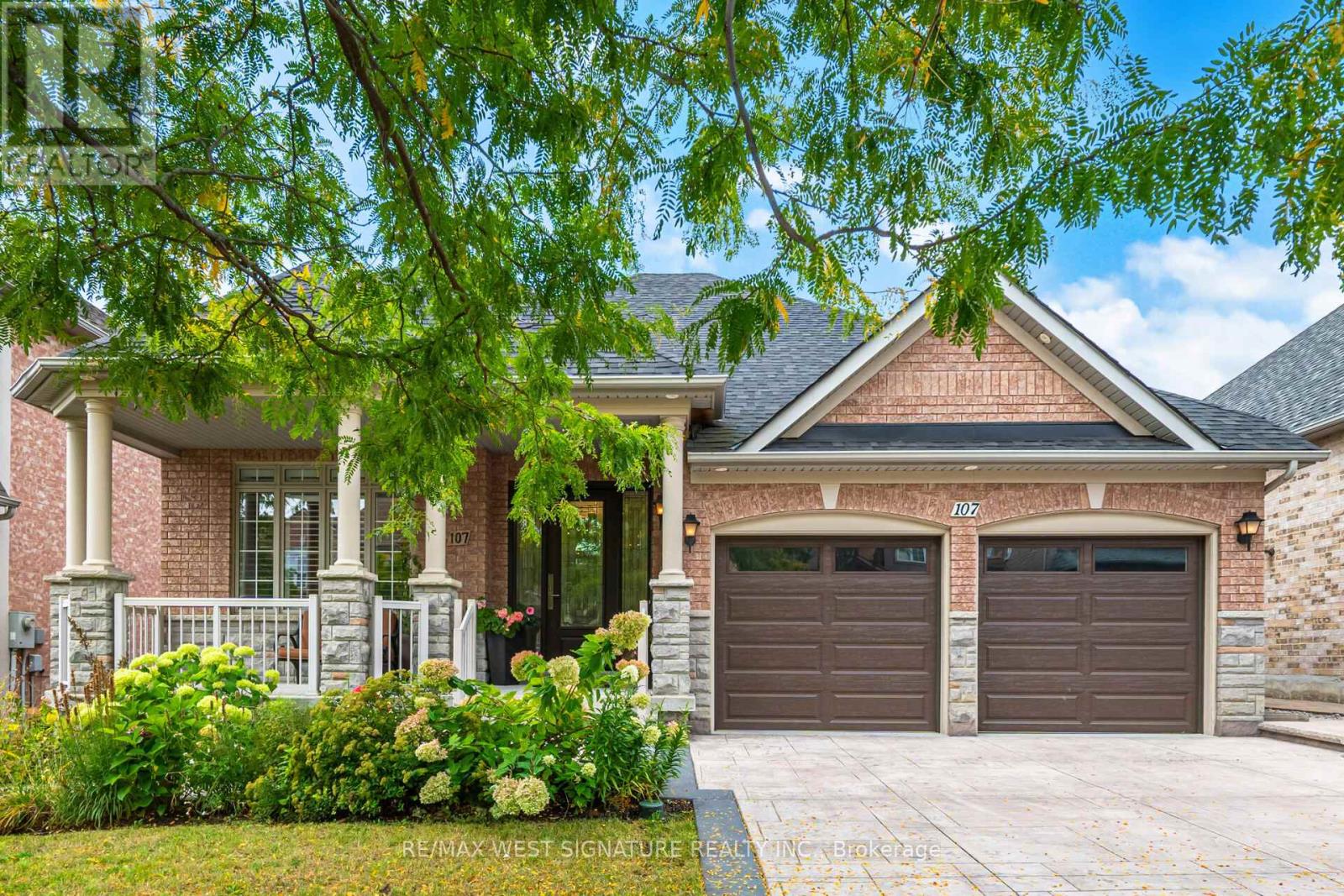5 Bedroom
5 Bathroom
2000 - 2500 sqft
Bungalow
Fireplace
Central Air Conditioning
Forced Air
$1,648,800
Stunning renovated bungalow on one of the most prestigious streets in sought after Vellore Village! Superb floor plan, new front door, 9ft ceilings, wide plank engineered hardwood flooring, newer custom kitchen with quartz tops & top of line appliances, open concept Living/Dining room, cozy family room with gas fireplace, pot lights, primary bedroom features an updated 4pc ensuite & walk-in closet. 2 newer oak staircases plus separate side entrance to professionally finished basement with kitchen, 2 baths, 2 bedrooms & family room! Perfect for large family, in-law suite or $$$ income! Maintenance free patterned concrete 4 car drive way & patio, nicely landscaped & more. Must be Seen! (id:61852)
Property Details
|
MLS® Number
|
N12414827 |
|
Property Type
|
Single Family |
|
Community Name
|
Vellore Village |
|
EquipmentType
|
Water Heater |
|
Features
|
Carpet Free |
|
ParkingSpaceTotal
|
6 |
|
RentalEquipmentType
|
Water Heater |
Building
|
BathroomTotal
|
5 |
|
BedroomsAboveGround
|
3 |
|
BedroomsBelowGround
|
2 |
|
BedroomsTotal
|
5 |
|
Appliances
|
Garage Door Opener Remote(s), Central Vacuum, Dishwasher, Dryer, Freezer, Stove, Washer, Window Coverings, Refrigerator |
|
ArchitecturalStyle
|
Bungalow |
|
BasementFeatures
|
Separate Entrance |
|
BasementType
|
N/a |
|
ConstructionStyleAttachment
|
Detached |
|
CoolingType
|
Central Air Conditioning |
|
ExteriorFinish
|
Brick |
|
FireplacePresent
|
Yes |
|
FlooringType
|
Hardwood, Vinyl, Ceramic |
|
HalfBathTotal
|
1 |
|
HeatingFuel
|
Natural Gas |
|
HeatingType
|
Forced Air |
|
StoriesTotal
|
1 |
|
SizeInterior
|
2000 - 2500 Sqft |
|
Type
|
House |
|
UtilityWater
|
Municipal Water |
Parking
Land
|
Acreage
|
No |
|
Sewer
|
Sanitary Sewer |
|
SizeDepth
|
105 Ft |
|
SizeFrontage
|
50 Ft ,2 In |
|
SizeIrregular
|
50.2 X 105 Ft |
|
SizeTotalText
|
50.2 X 105 Ft |
Rooms
| Level |
Type |
Length |
Width |
Dimensions |
|
Basement |
Family Room |
6.21 m |
4.02 m |
6.21 m x 4.02 m |
|
Basement |
Bedroom |
6.3 m |
4.11 m |
6.3 m x 4.11 m |
|
Basement |
Office |
3.32 m |
3.14 m |
3.32 m x 3.14 m |
|
Basement |
Bedroom |
3.38 m |
3.32 m |
3.38 m x 3.32 m |
|
Basement |
Kitchen |
5.96 m |
3.35 m |
5.96 m x 3.35 m |
|
Main Level |
Living Room |
6.61 m |
3.52 m |
6.61 m x 3.52 m |
|
Main Level |
Dining Room |
6.61 m |
3.52 m |
6.61 m x 3.52 m |
|
Main Level |
Family Room |
5.46 m |
3.52 m |
5.46 m x 3.52 m |
|
Main Level |
Kitchen |
4.57 m |
3.01 m |
4.57 m x 3.01 m |
|
Main Level |
Eating Area |
4.11 m |
3.01 m |
4.11 m x 3.01 m |
|
Main Level |
Primary Bedroom |
6.41 m |
3.53 m |
6.41 m x 3.53 m |
|
Main Level |
Bedroom 2 |
3.33 m |
3.02 m |
3.33 m x 3.02 m |
|
Main Level |
Bedroom 3 |
3.42 m |
3.06 m |
3.42 m x 3.06 m |
|
Main Level |
Laundry Room |
3.88 m |
2.84 m |
3.88 m x 2.84 m |
https://www.realtor.ca/real-estate/28887260/107-cupola-crescent-vaughan-vellore-village-vellore-village




































