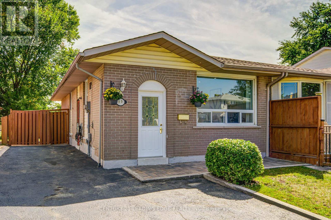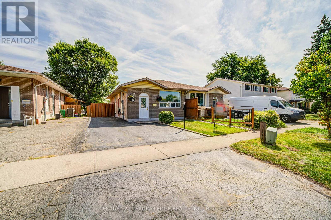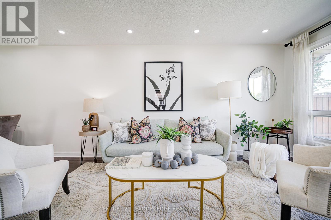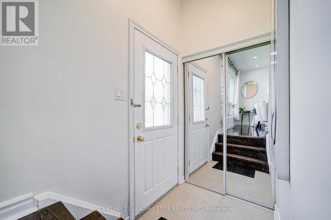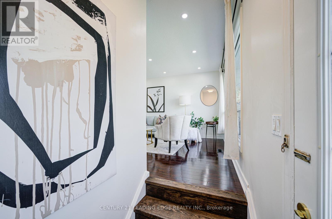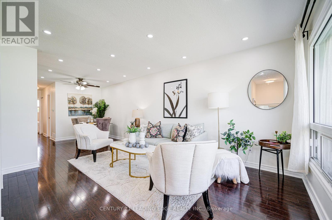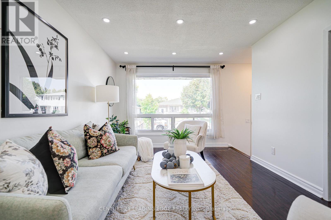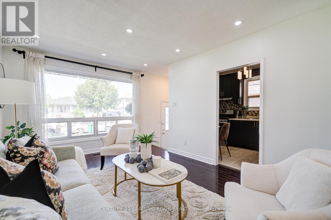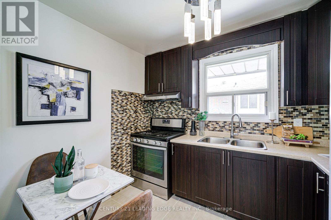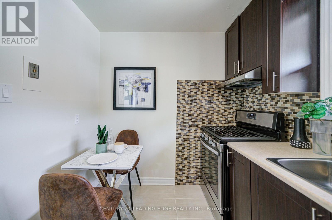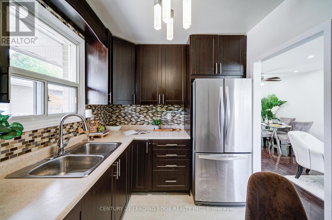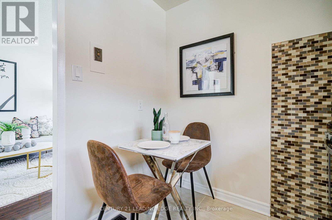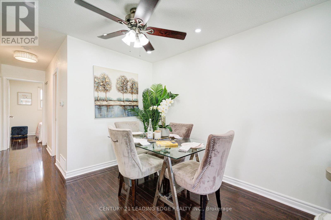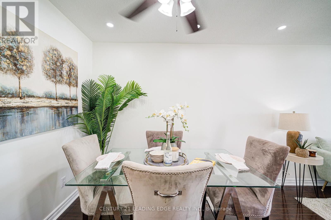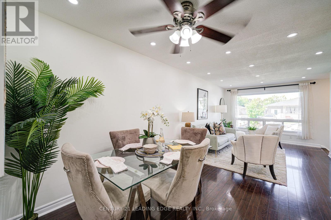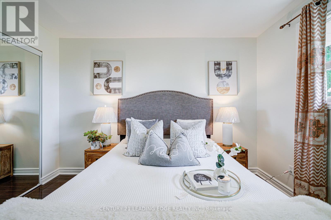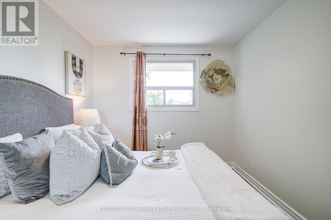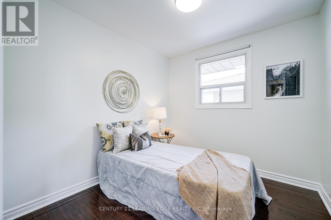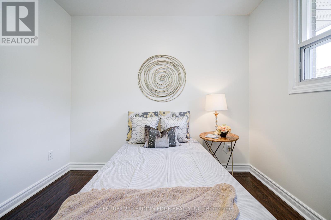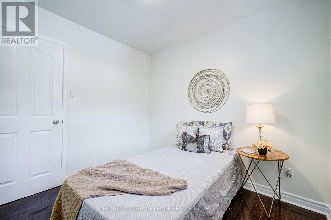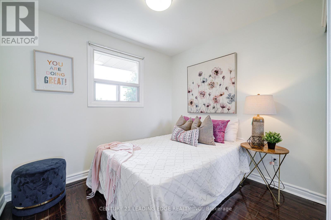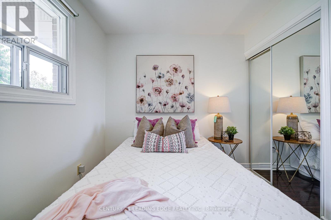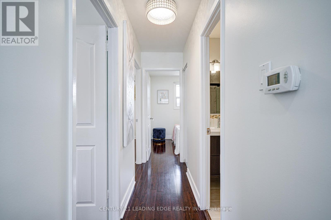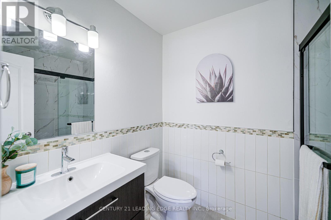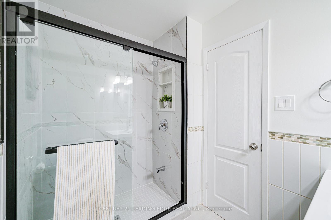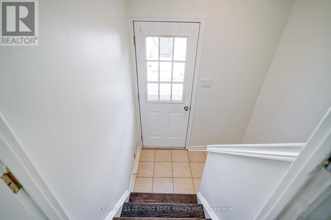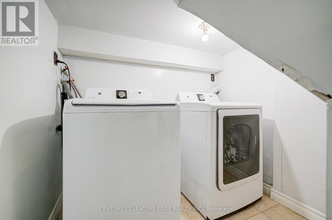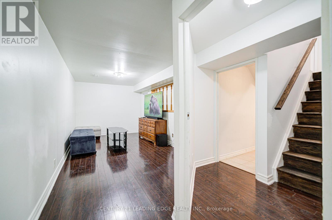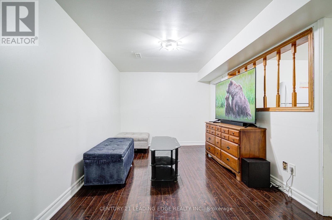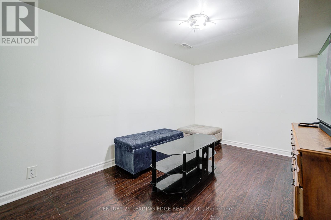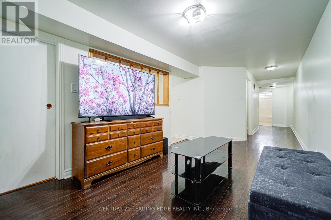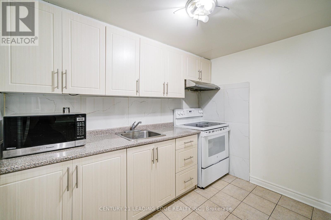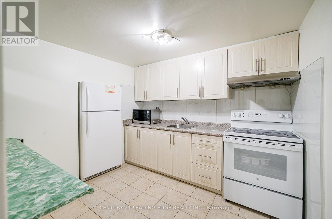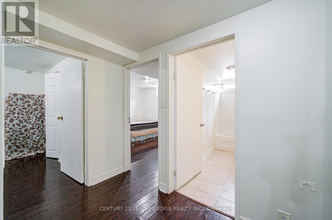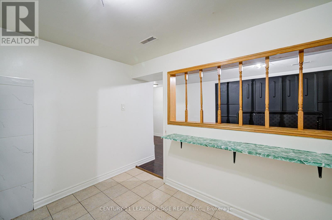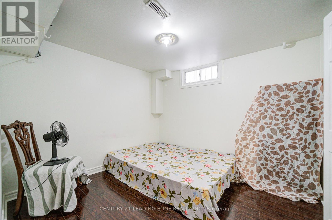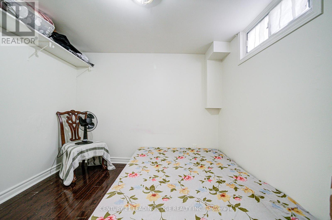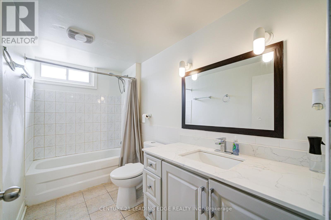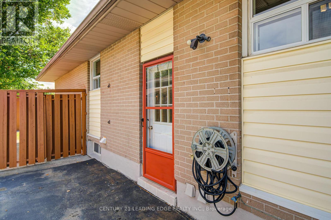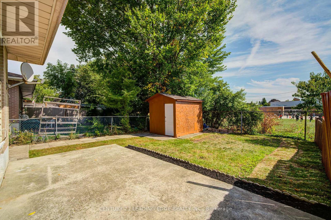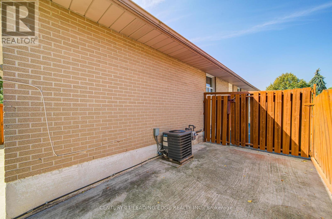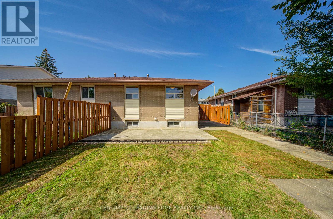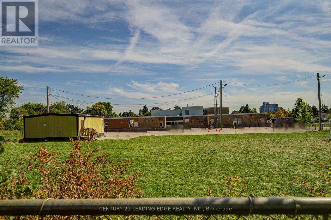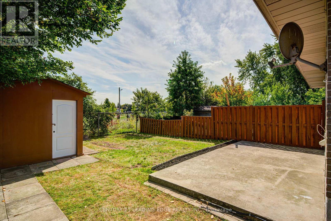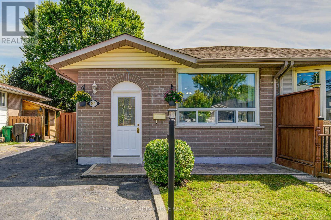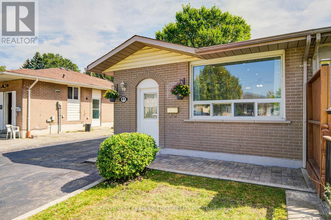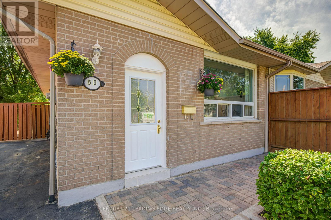55 Crawford Drive Brampton, Ontario L6V 2C6
$849,000
This Beautiful, Spacious & Well- Maintained Semi Detached Home with Sep Entrance basement In High Demanding Area Closer To Down Town Brampton With Easy Access To 401/407/410 & GO Stations. House Comes With Living , Dining Areas And Modern Kitchen & 3 Spacious Bedrooms And Full Bathroom In The Main Level With Access To Basement From Inside And Separate Entrance From Outside. Basement Is An Apartment With Modern Kitchen, 4 Pc Bath, Living Room And Two Spacious Bedrooms With Access To Washer/Dryer. Garden Shed. Upgraded main floor bathroom with new shower cubicle. Entire house freshly painted. Fitted with new door locks. clean Property. Basement rented Separately , Upper Level Vacant. (id:61852)
Property Details
| MLS® Number | W12414605 |
| Property Type | Single Family |
| Neigbourhood | Madoc |
| Community Name | Madoc |
| AmenitiesNearBy | Place Of Worship, Public Transit, Schools, Hospital |
| EquipmentType | Water Heater |
| ParkingSpaceTotal | 4 |
| RentalEquipmentType | Water Heater |
| Structure | Shed |
Building
| BathroomTotal | 2 |
| BedroomsAboveGround | 3 |
| BedroomsBelowGround | 2 |
| BedroomsTotal | 5 |
| Appliances | Dryer, Two Stoves, Washer, Window Coverings, Two Refrigerators |
| ArchitecturalStyle | Bungalow |
| BasementFeatures | Apartment In Basement, Separate Entrance |
| BasementType | N/a, N/a |
| ConstructionStyleAttachment | Semi-detached |
| CoolingType | Central Air Conditioning |
| ExteriorFinish | Brick |
| FlooringType | Laminate, Tile |
| FoundationType | Poured Concrete |
| HeatingFuel | Natural Gas |
| HeatingType | Forced Air |
| StoriesTotal | 1 |
| SizeInterior | 700 - 1100 Sqft |
| Type | House |
| UtilityWater | Municipal Water |
Parking
| No Garage |
Land
| Acreage | No |
| LandAmenities | Place Of Worship, Public Transit, Schools, Hospital |
| Sewer | Sanitary Sewer |
| SizeDepth | 100 Ft |
| SizeFrontage | 30 Ft |
| SizeIrregular | 30 X 100 Ft |
| SizeTotalText | 30 X 100 Ft |
Rooms
| Level | Type | Length | Width | Dimensions |
|---|---|---|---|---|
| Basement | Kitchen | 2.9 m | 2.54 m | 2.9 m x 2.54 m |
| Basement | Bedroom | 3.71 m | 3.41 m | 3.71 m x 3.41 m |
| Basement | Bedroom 2 | 2.97 m | 2.84 m | 2.97 m x 2.84 m |
| Basement | Living Room | 4.78 m | 2.61 m | 4.78 m x 2.61 m |
| Main Level | Living Room | 3.99 m | 3.2 m | 3.99 m x 3.2 m |
| Main Level | Dining Room | 3.4 m | 3.2 m | 3.4 m x 3.2 m |
| Main Level | Kitchen | 2.82 m | 2.14 m | 2.82 m x 2.14 m |
| Main Level | Primary Bedroom | 3.5 m | 2.14 m | 3.5 m x 2.14 m |
| Main Level | Bedroom 2 | 2.79 m | 2.49 m | 2.79 m x 2.49 m |
| Main Level | Bedroom 3 | 2.72 m | 2.54 m | 2.72 m x 2.54 m |
Utilities
| Cable | Installed |
| Electricity | Installed |
| Sewer | Installed |
https://www.realtor.ca/real-estate/28886801/55-crawford-drive-brampton-madoc-madoc
Interested?
Contact us for more information
Vijitha Bulathsinghala
Broker
6375 Dixie Rd #102
Mississauga, Ontario L5T 2E5
