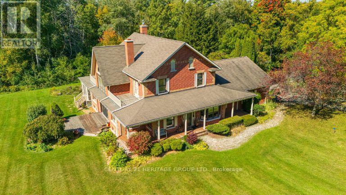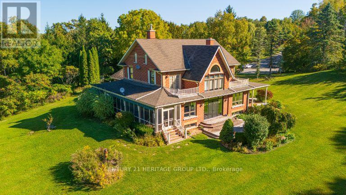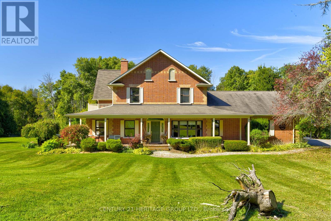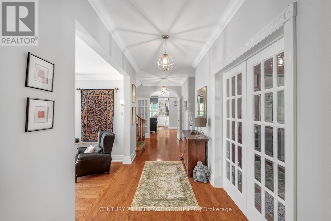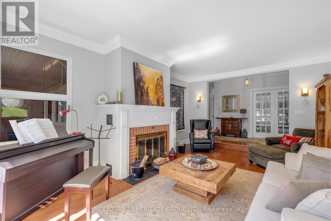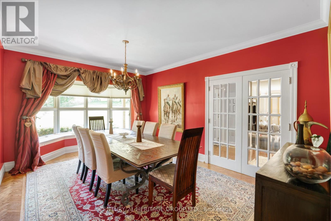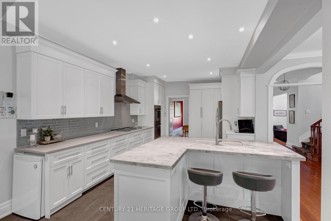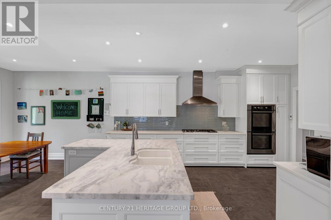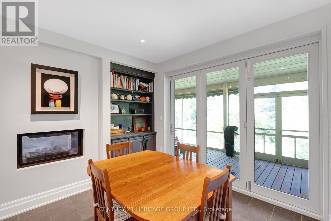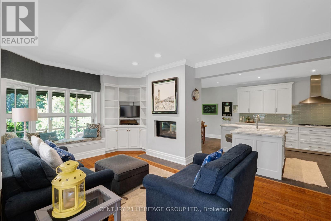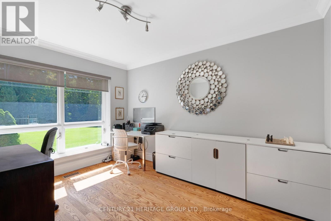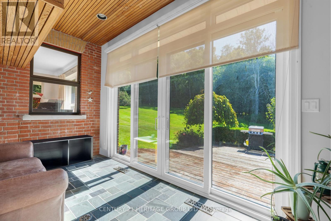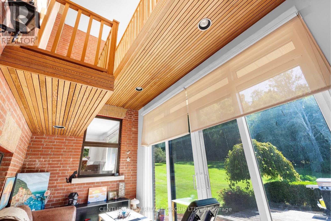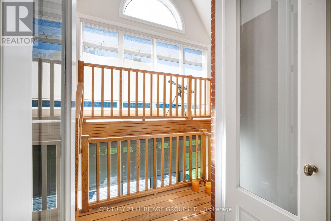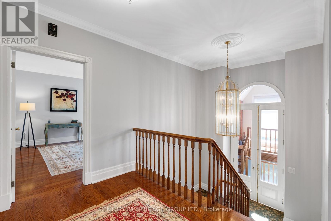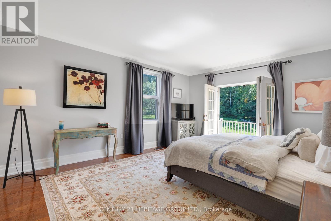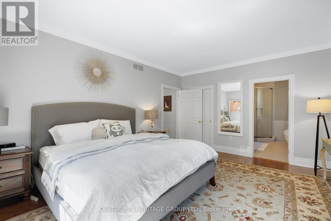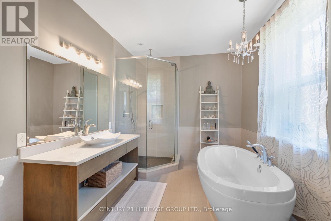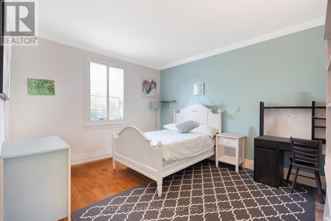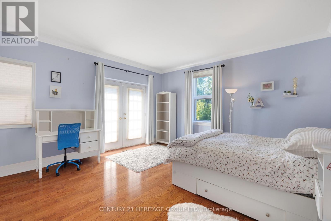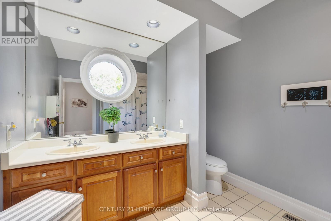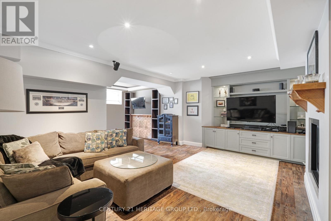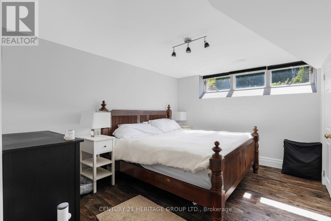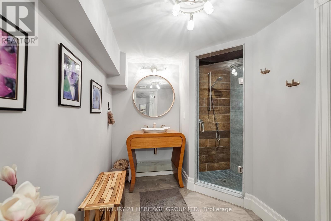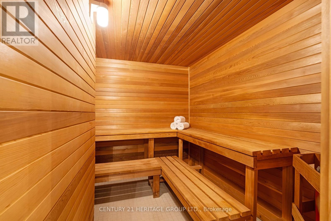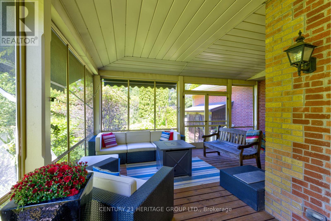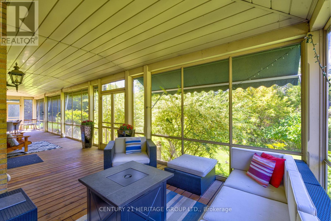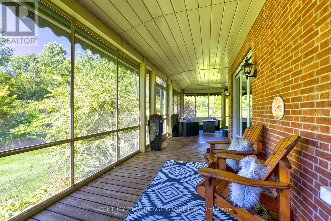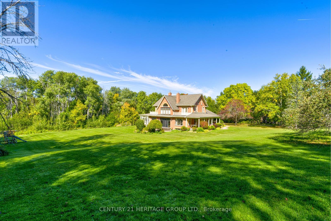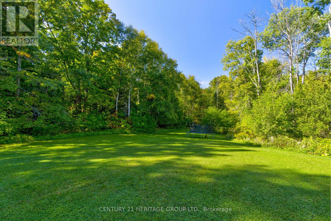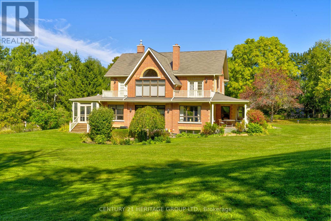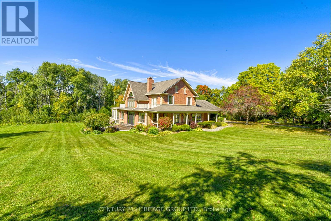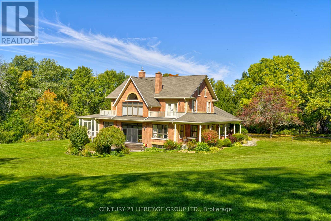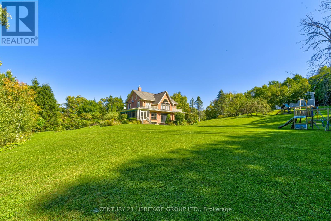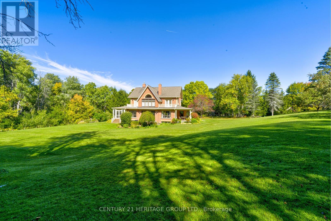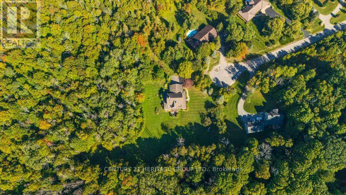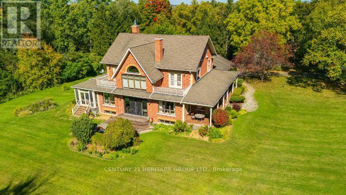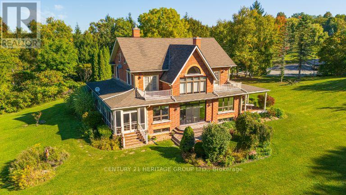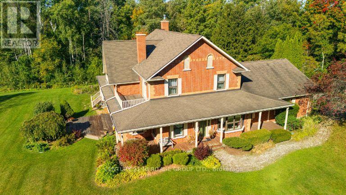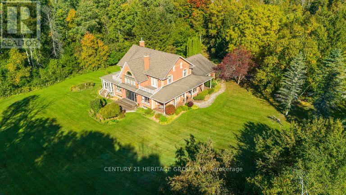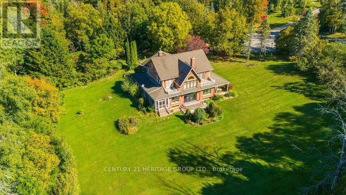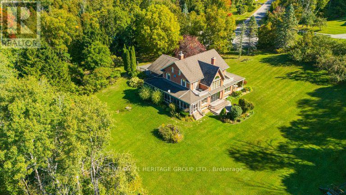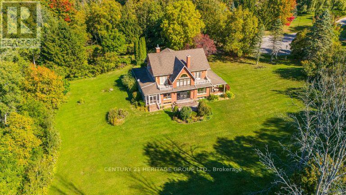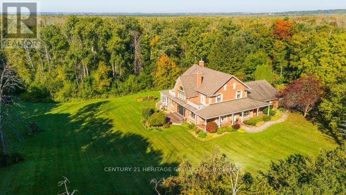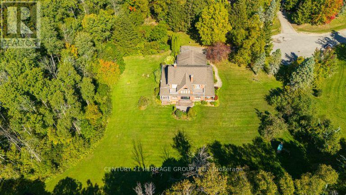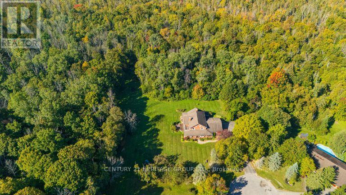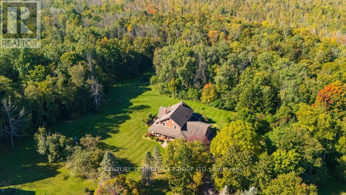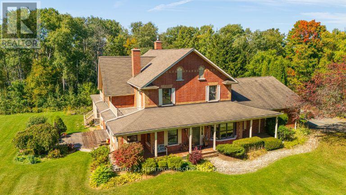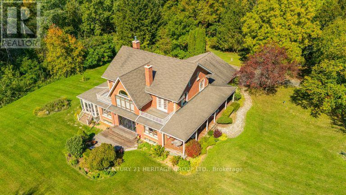167 Brule Trail King, Ontario L7B 0C7
$2,950,000
Exquisite 3.6-acre estate in prestigious Carrying Place Estates, privately tucked at the end of a quiet court. Surrounded by breathtaking four-season forest with a perfect blend of flat and rolling terrain. Showcasing French-inspired architecture, this residence offers multiple wraparound verandas and timeless elegance throughout. The modern designer kitchen features quartz countertops, a breakfast island, and refined finishes. A double-sided fireplace enhances both warmth and sophistication. Step onto the grand veranda spanning the back of the home perfect for morning coffee or evening entertaining. The primary suite is a private retreat with a walk-in closet, spa-inspired ensuite, and balcony with serene forest views. Two additional bedrooms provide comfort and style. The finished lower level boasts custom built-ins, a fireplace, sauna, and a sleek three-piece bath. A rare opportunity to own an exclusive residence offering unmatched privacy, elegance, and natural beauty in one of the areas most coveted communities. Mins to Highway 400, Hwy 9,Go Transit,Kings Finest Schools CDS, Villa Nova, Amenities Newmarket and Schomberg. (id:61852)
Property Details
| MLS® Number | N12414390 |
| Property Type | Single Family |
| Community Name | Pottageville |
| AmenitiesNearBy | Golf Nearby |
| CommunityFeatures | School Bus |
| EquipmentType | Water Heater |
| Features | Cul-de-sac, Wooded Area, Irregular Lot Size, Ravine, Rolling, Open Space, Conservation/green Belt, Dry, Level, Carpet Free, Sauna |
| ParkingSpaceTotal | 15 |
| RentalEquipmentType | Water Heater |
| Structure | Deck, Porch |
| ViewType | View |
Building
| BathroomTotal | 4 |
| BedroomsAboveGround | 3 |
| BedroomsBelowGround | 2 |
| BedroomsTotal | 5 |
| Age | 31 To 50 Years |
| Amenities | Fireplace(s) |
| Appliances | Garage Door Opener Remote(s), Oven - Built-in, Water Heater, Water Treatment |
| BasementDevelopment | Finished |
| BasementFeatures | Walk-up |
| BasementType | N/a (finished), N/a |
| ConstructionStyleAttachment | Detached |
| CoolingType | Central Air Conditioning |
| ExteriorFinish | Brick |
| FireplacePresent | Yes |
| FireplaceTotal | 3 |
| FlooringType | Hardwood, Laminate, Slate, Wood |
| FoundationType | Block |
| HalfBathTotal | 1 |
| HeatingFuel | Geo Thermal |
| HeatingType | Forced Air |
| StoriesTotal | 3 |
| SizeInterior | 3500 - 5000 Sqft |
| Type | House |
| UtilityWater | Drilled Well |
Parking
| Attached Garage | |
| Garage |
Land
| Acreage | Yes |
| LandAmenities | Golf Nearby |
| Sewer | Septic System |
| SizeDepth | 866 Ft ,1 In |
| SizeFrontage | 156 Ft ,8 In |
| SizeIrregular | 156.7 X 866.1 Ft ; Irregular 3.6 Acres |
| SizeTotalText | 156.7 X 866.1 Ft ; Irregular 3.6 Acres|2 - 4.99 Acres |
| ZoningDescription | Residential |
Rooms
| Level | Type | Length | Width | Dimensions |
|---|---|---|---|---|
| Second Level | Bedroom 3 | 4.57 m | 4.57 m | 4.57 m x 4.57 m |
| Second Level | Primary Bedroom | 5.18 m | 3.96 m | 5.18 m x 3.96 m |
| Second Level | Bedroom 2 | 4.26 m | 4.87 m | 4.26 m x 4.87 m |
| Lower Level | Bedroom 4 | 3.96 m | 3 m | 3.96 m x 3 m |
| Lower Level | Recreational, Games Room | 6.7 m | 6.09 m | 6.7 m x 6.09 m |
| Main Level | Living Room | 5.79 m | 3.65 m | 5.79 m x 3.65 m |
| Main Level | Dining Room | 5.48 m | 5.18 m | 5.48 m x 5.18 m |
| Main Level | Family Room | 6.09 m | 3.35 m | 6.09 m x 3.35 m |
| Main Level | Kitchen | 8.53 m | 3.65 m | 8.53 m x 3.65 m |
| Main Level | Eating Area | 8.53 m | 3.65 m | 8.53 m x 3.65 m |
| Main Level | Office | 4.26 m | 3.35 m | 4.26 m x 3.35 m |
| Main Level | Laundry Room | 5.79 m | 2.13 m | 5.79 m x 2.13 m |
| Main Level | Sunroom | 7.62 m | 1.82 m | 7.62 m x 1.82 m |
Utilities
| Cable | Available |
| Electricity | Installed |
https://www.realtor.ca/real-estate/28886455/167-brule-trail-king-pottageville-pottageville
Interested?
Contact us for more information
Michele Andrea Denniston
Broker
11160 Yonge St # 3 & 7
Richmond Hill, Ontario L4S 1H5
