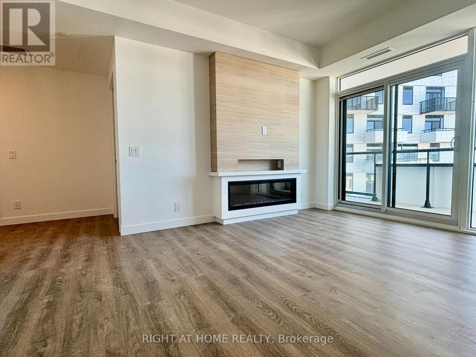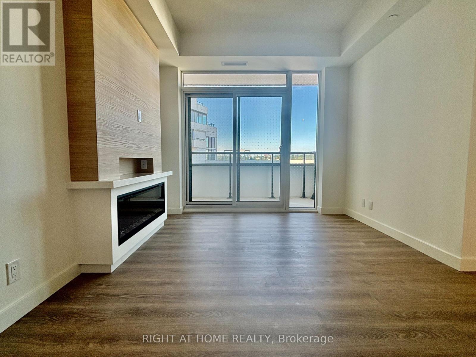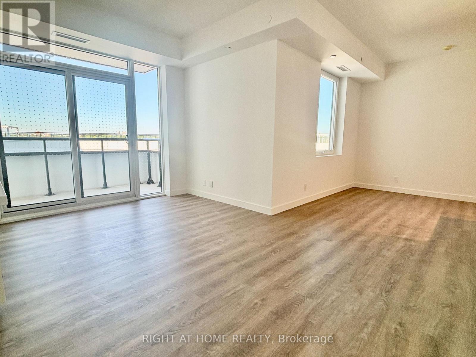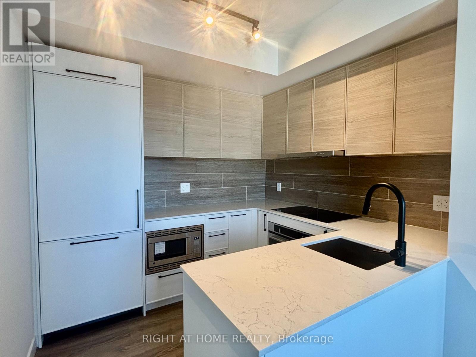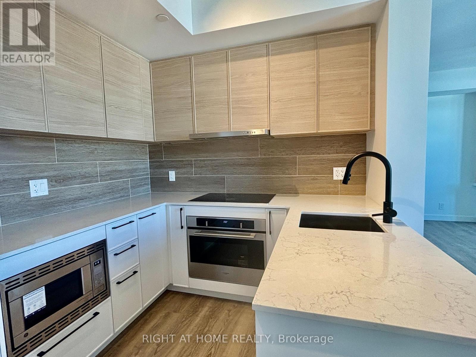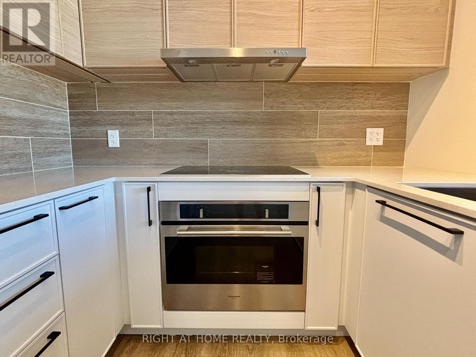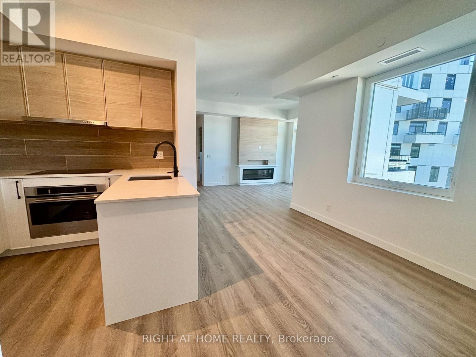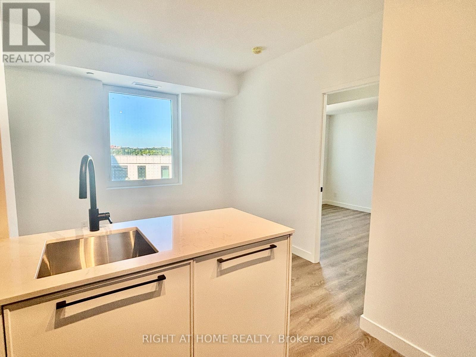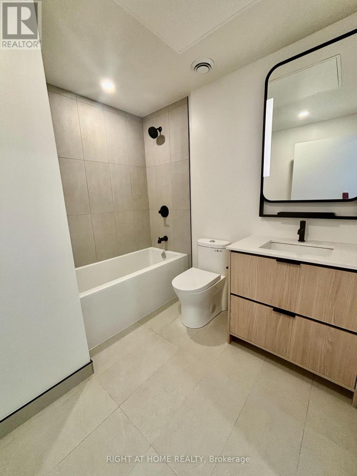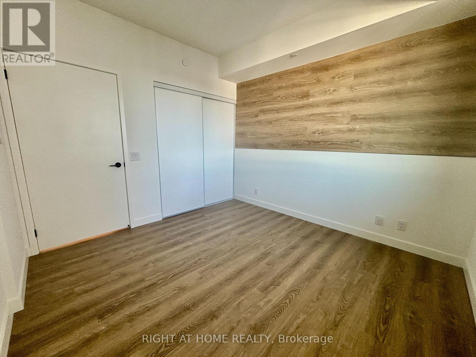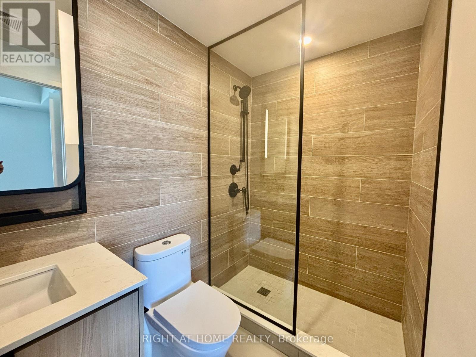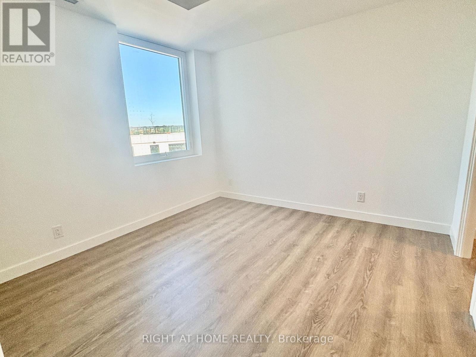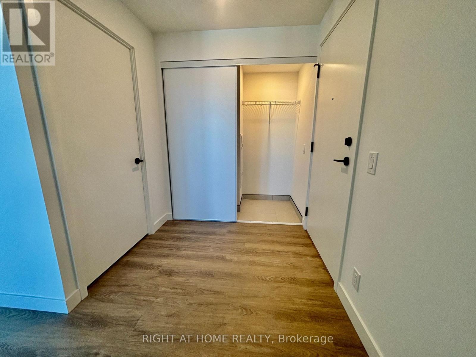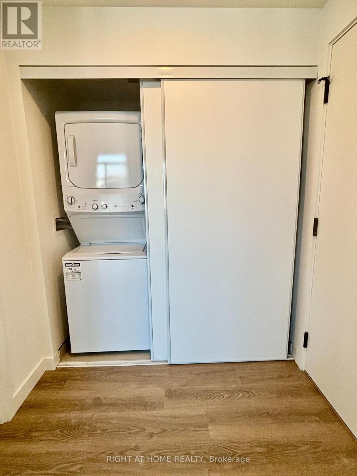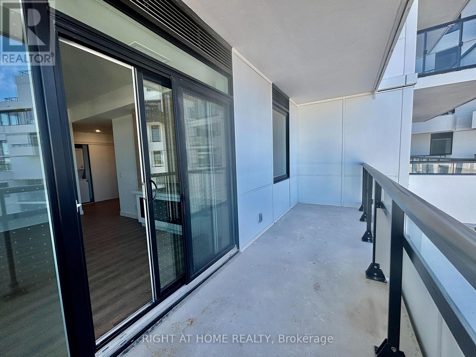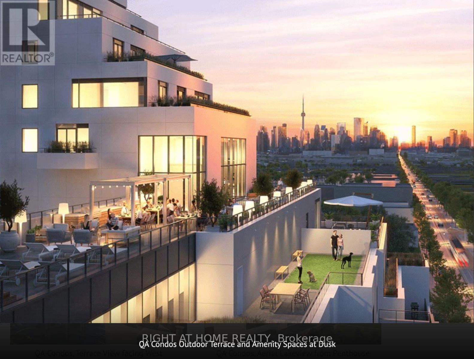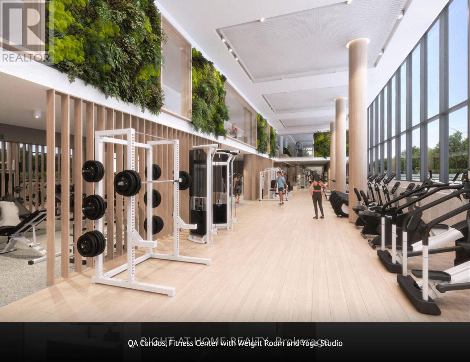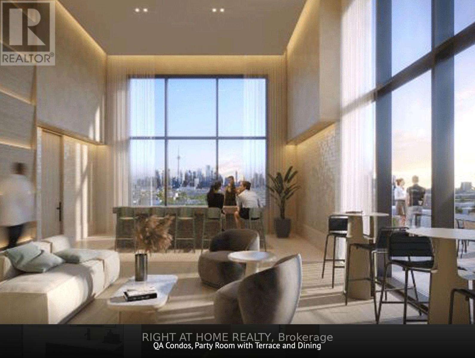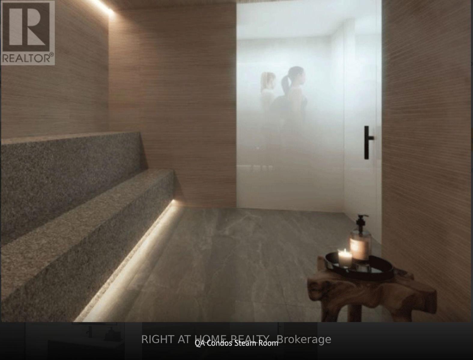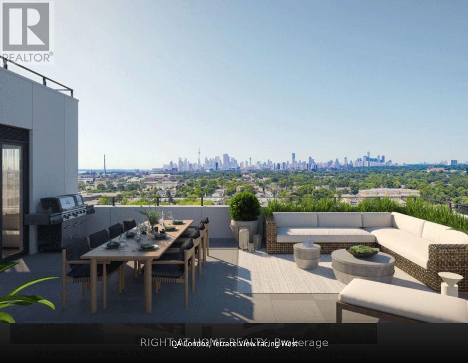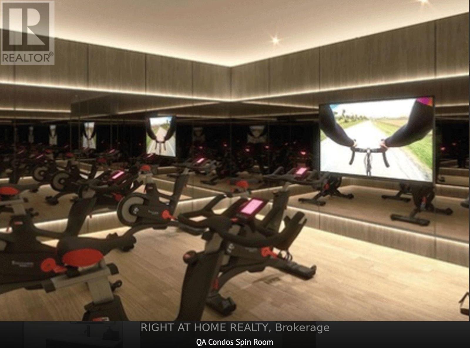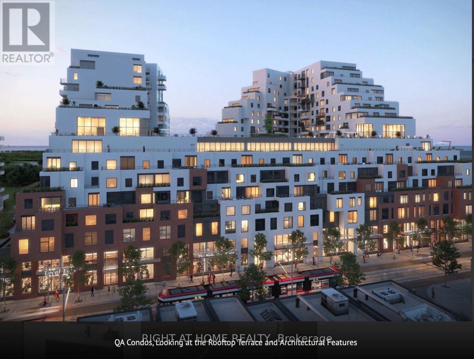903 - 1050 Eastern Avenue Toronto, Ontario M4L 0B7
$3,500 Monthly
Discover this brand-new 2 bed, 2 bath + locker suite at Queen & Ashbridge Condos, where thoughtful design meets luxury living. The exceptional layout offers a spacious, airy flow-no boxy condo feel here! An oversized foyer, separate laundry room, and expansive windows create light-filled spaces throughout. The open-concept living area is anchored by a floor-to-ceiling fireplace, while the chefs kitchen boasts quartz counters, porcelain backsplash, two-toned cabinetry, premium full-size built-in appliances, and extended counter space for serious cooking. A large eat-in breakfast area easily doubles as a stylish dining space, perfect for gatherings. The primary suite offers a spa-inspired ensuite and walk-in closet for the ultimate retreat. Step out onto the oversized balcony for seamless indoor-outdoor entertaining. Resort-style amenities include a 2-storey fitness centre, yoga & spin studios, steam rooms, co-working hub, pet spa, BBQ park, and the Sky Club rooftop lounge with sweeping lake & city views. All in a LEED-certified community steps to Queen East, Sugar Beach, TTC, Loblaws & the future Ontario Line. (id:61852)
Property Details
| MLS® Number | E12414304 |
| Property Type | Single Family |
| Neigbourhood | Toronto Centre |
| Community Name | The Beaches |
| AmenitiesNearBy | Beach, Hospital, Marina, Public Transit |
| CommunityFeatures | Pet Restrictions, Community Centre |
| Features | Lighting, In Suite Laundry, Guest Suite |
| ParkingSpaceTotal | 1 |
| Structure | Patio(s) |
Building
| BathroomTotal | 2 |
| BedroomsAboveGround | 2 |
| BedroomsTotal | 2 |
| Age | New Building |
| Amenities | Exercise Centre, Party Room, Sauna, Visitor Parking, Fireplace(s), Storage - Locker, Security/concierge |
| Appliances | Barbeque, Intercom |
| CoolingType | Central Air Conditioning |
| ExteriorFinish | Concrete |
| FireProtection | Security System |
| FireplacePresent | Yes |
| FireplaceTotal | 1 |
| FlooringType | Laminate |
| HeatingType | Forced Air |
| SizeInterior | 900 - 999 Sqft |
| Type | Apartment |
Parking
| Underground | |
| Garage |
Land
| Acreage | No |
| LandAmenities | Beach, Hospital, Marina, Public Transit |
Rooms
| Level | Type | Length | Width | Dimensions |
|---|---|---|---|---|
| Main Level | Family Room | Measurements not available | ||
| Main Level | Kitchen | Measurements not available | ||
| Main Level | Eating Area | Measurements not available | ||
| Main Level | Primary Bedroom | Measurements not available | ||
| Main Level | Bedroom 2 | Measurements not available | ||
| Main Level | Laundry Room | Measurements not available |
https://www.realtor.ca/real-estate/28886247/903-1050-eastern-avenue-toronto-the-beaches-the-beaches
Interested?
Contact us for more information
Tammy Andreakos
Salesperson
16850 Yonge Street #6b
Newmarket, Ontario L3Y 0A3



