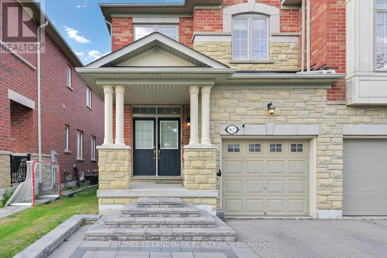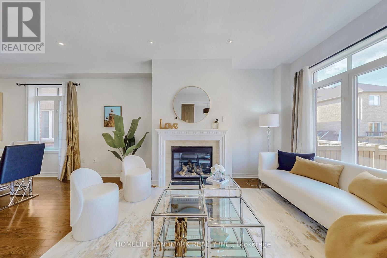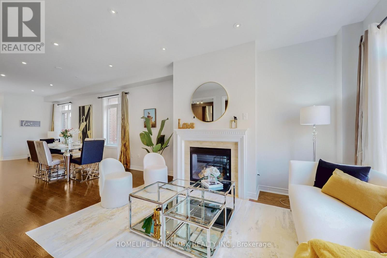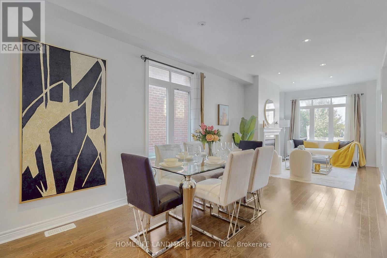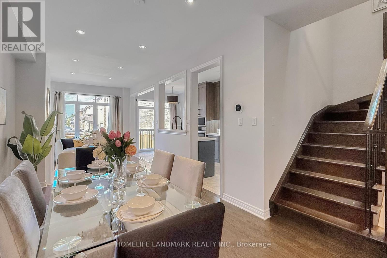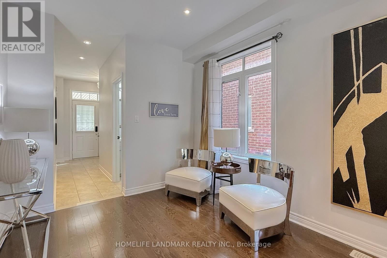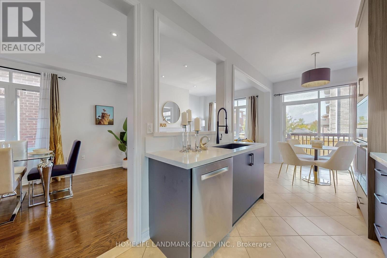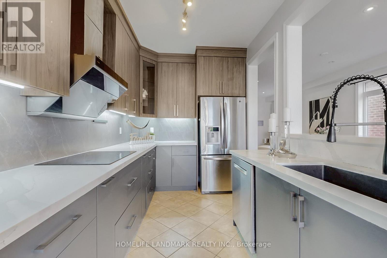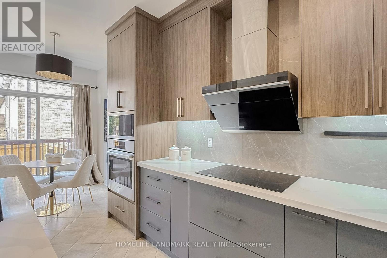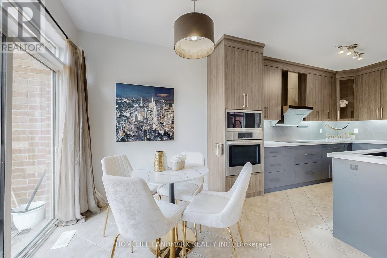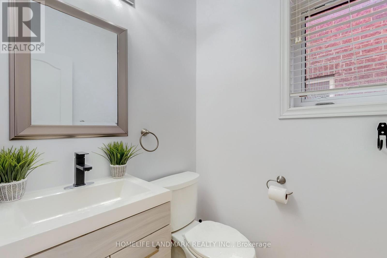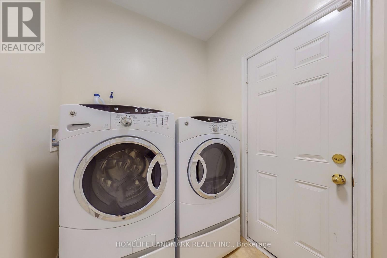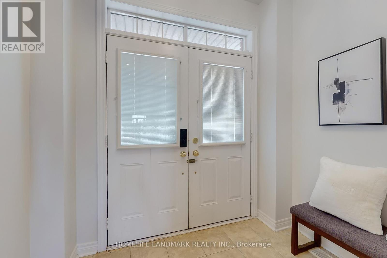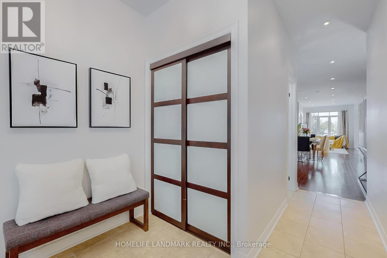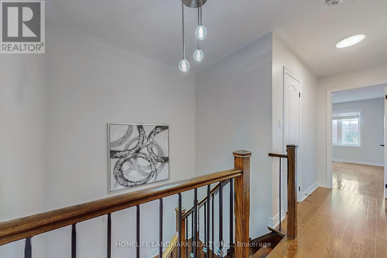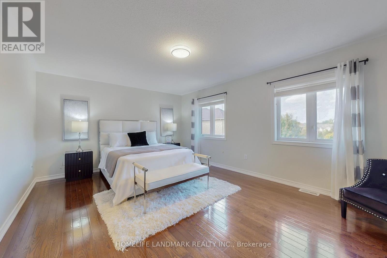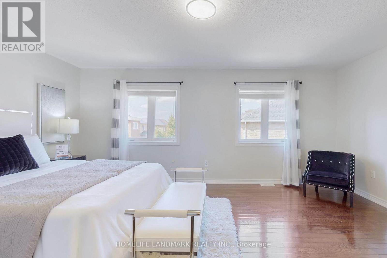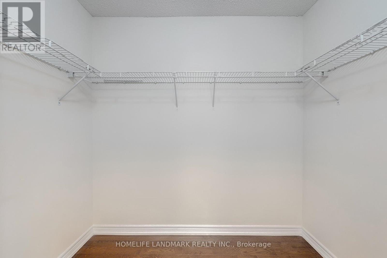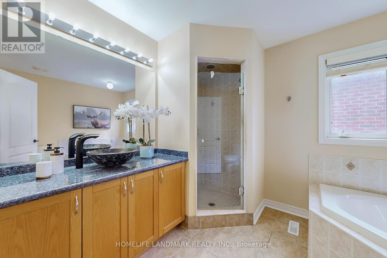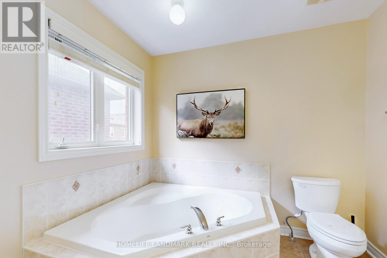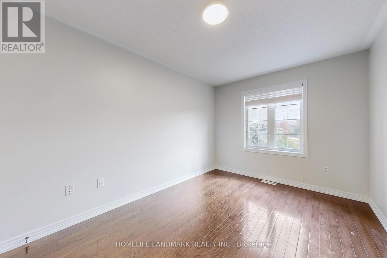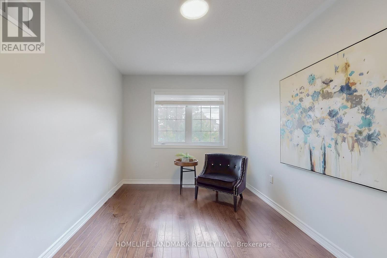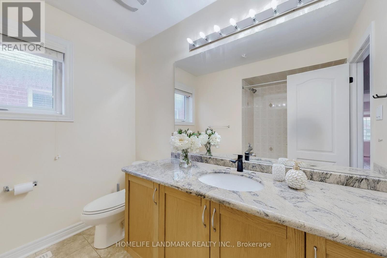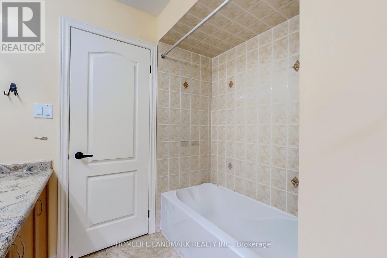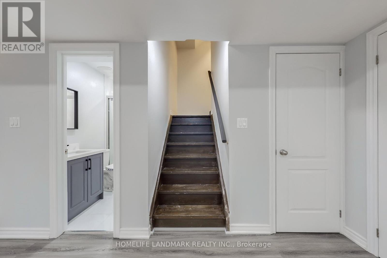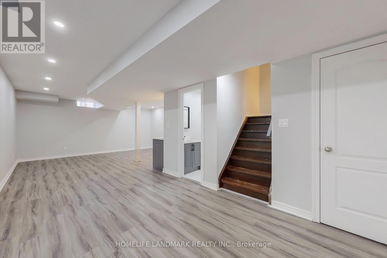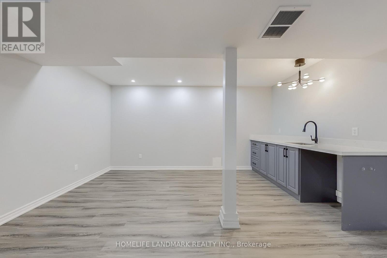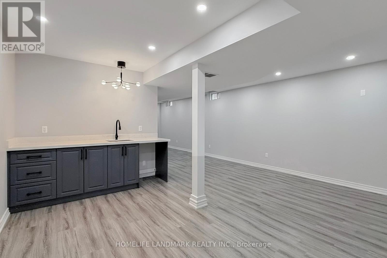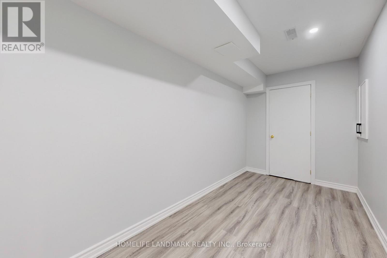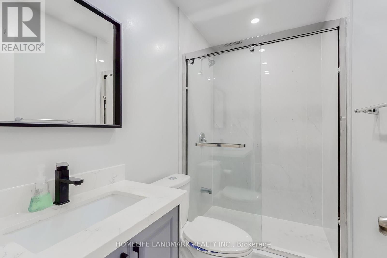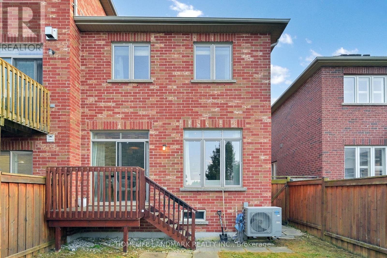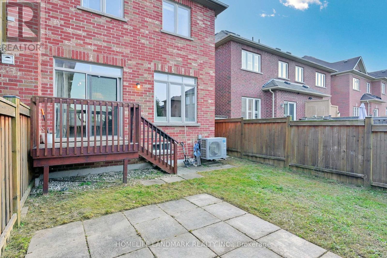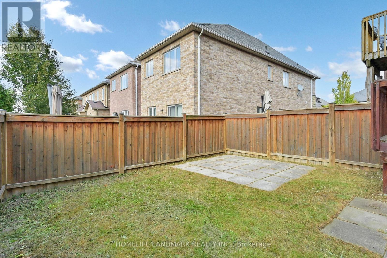62 White Spruce Crescent Vaughan, Ontario L6A 4C5
$990,000
Ending unit just like Semi! 1854sqf for 1st and 2nd floor big model! Finished basement with wet bar! This beautifully upgraded property features a newly finished basement and a modern kitchen that's just three years old. Enjoy an open-concept layout with soaring 9 ft ceilings and smooth finishes throughout, accentuated by plenty of pot lights. Tankless hot water tank is owned2022, The stunning kitchen boasts top-of-the-line appliances, upgraded ceramic tiles, and a stylish backsplash, complemented by gleaming hardwood floors and elegant iron spindles on the staircase.Step outside to a generous backyard, perfect for kids to play and for entertaining guests. Ideally located just minutes from Hwy 7/407, Hillcrest Mall, and local parks, this home offers the perfect blend of luxury and convenience. Don't miss out on this incredible opportunityschedule your viewing today! (id:61852)
Property Details
| MLS® Number | N12414308 |
| Property Type | Single Family |
| Community Name | Patterson |
| Features | Carpet Free |
| ParkingSpaceTotal | 3 |
Building
| BathroomTotal | 4 |
| BedroomsAboveGround | 3 |
| BedroomsBelowGround | 1 |
| BedroomsTotal | 4 |
| Appliances | All, Dishwasher, Dryer, Water Heater, Stove, Washer, Refrigerator |
| BasementDevelopment | Finished |
| BasementType | N/a (finished) |
| ConstructionStyleAttachment | Attached |
| CoolingType | Central Air Conditioning |
| ExteriorFinish | Brick, Stone |
| FireplacePresent | Yes |
| FlooringType | Hardwood, Ceramic |
| FoundationType | Brick |
| HalfBathTotal | 1 |
| HeatingFuel | Natural Gas |
| HeatingType | Forced Air |
| StoriesTotal | 2 |
| SizeInterior | 1500 - 2000 Sqft |
| Type | Row / Townhouse |
| UtilityWater | Municipal Water |
Parking
| Garage |
Land
| Acreage | No |
| Sewer | Sanitary Sewer |
| SizeDepth | 99 Ft ,4 In |
| SizeFrontage | 24 Ft ,7 In |
| SizeIrregular | 24.6 X 99.4 Ft |
| SizeTotalText | 24.6 X 99.4 Ft |
Rooms
| Level | Type | Length | Width | Dimensions |
|---|---|---|---|---|
| Second Level | Primary Bedroom | 5.49 m | 3.94 m | 5.49 m x 3.94 m |
| Second Level | Bedroom 2 | 5.08 m | 2.6 m | 5.08 m x 2.6 m |
| Second Level | Bedroom 3 | 4.24 m | 2.92 m | 4.24 m x 2.92 m |
| Basement | Recreational, Games Room | 6.94 m | 3.5 m | 6.94 m x 3.5 m |
| Main Level | Living Room | 4.07 m | 3.51 m | 4.07 m x 3.51 m |
| Main Level | Dining Room | 4.07 m | 3.51 m | 4.07 m x 3.51 m |
| Main Level | Kitchen | 3.44 m | 2.34 m | 3.44 m x 2.34 m |
| Main Level | Family Room | 6.54 m | 3.01 m | 6.54 m x 3.01 m |
| Main Level | Eating Area | 2.95 m | 2.34 m | 2.95 m x 2.34 m |
https://www.realtor.ca/real-estate/28886259/62-white-spruce-crescent-vaughan-patterson-patterson
Interested?
Contact us for more information
Ingrid Ying Zhang
Broker
7240 Woodbine Ave Unit 103
Markham, Ontario L3R 1A4
