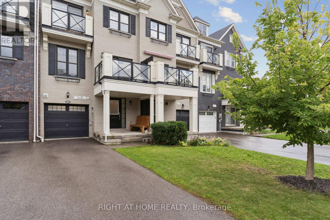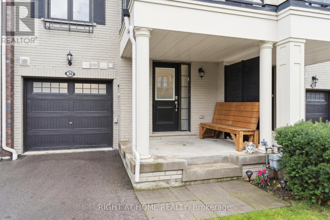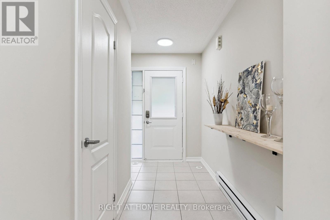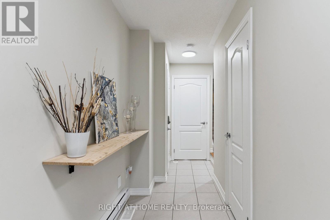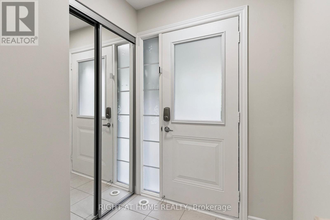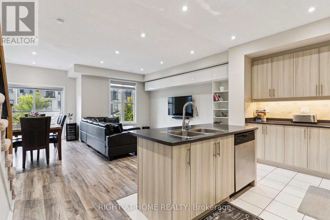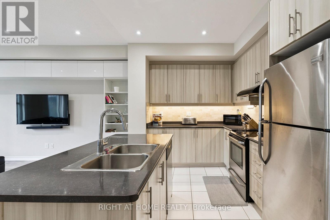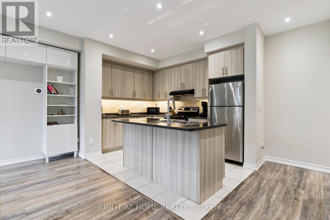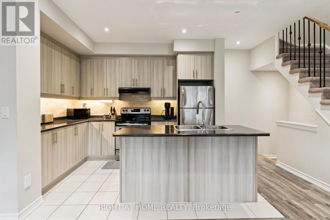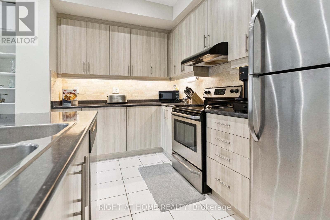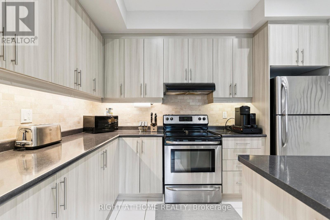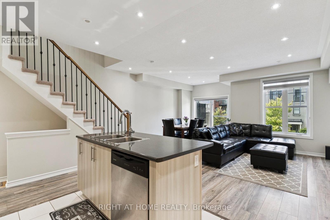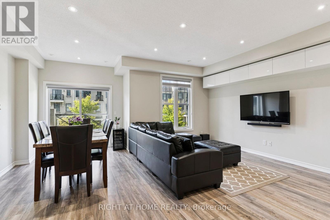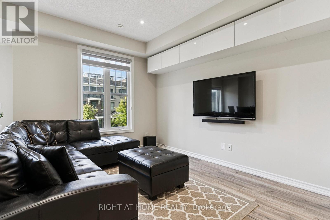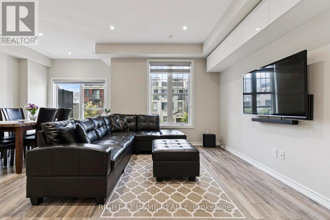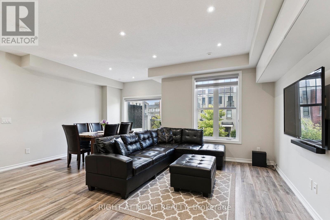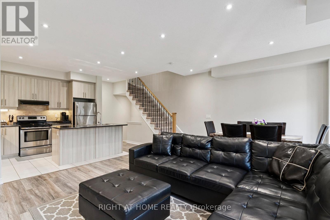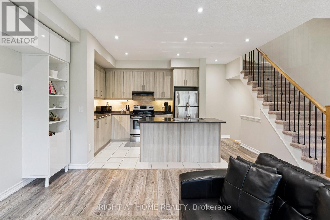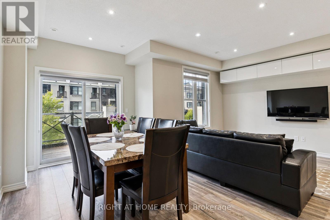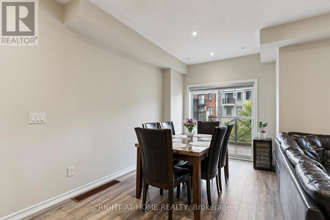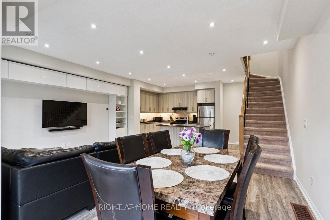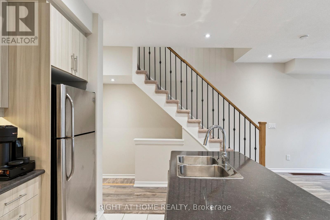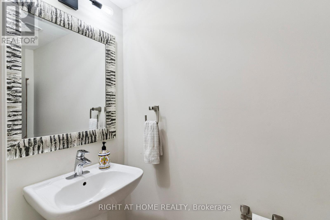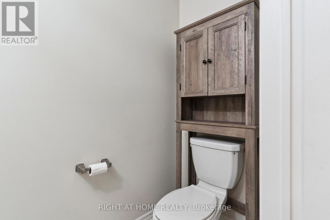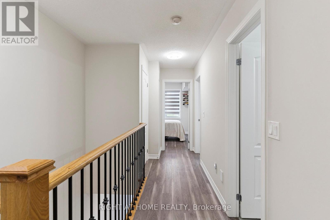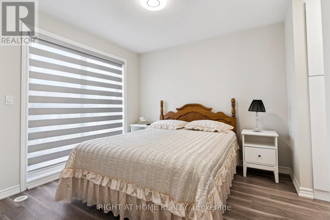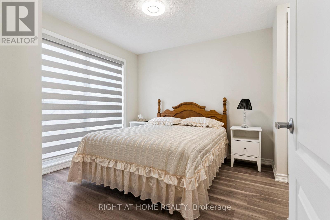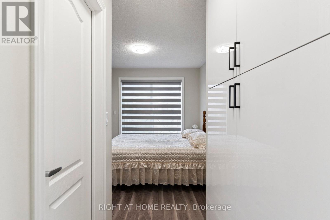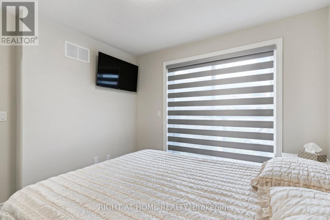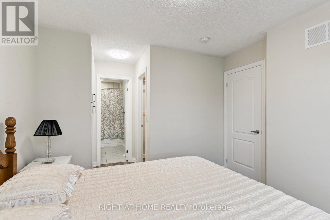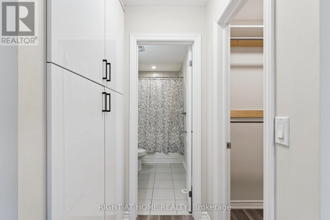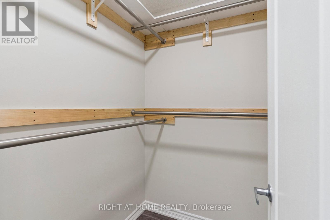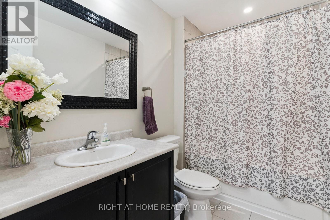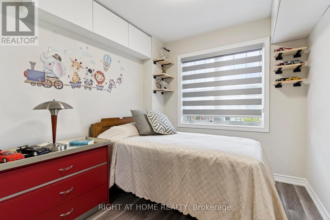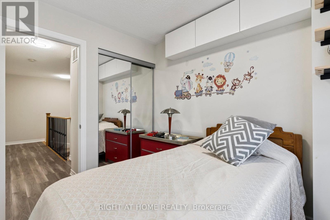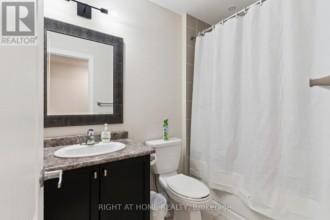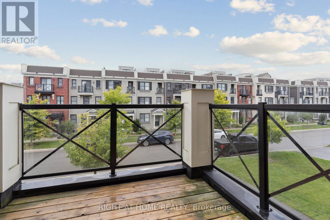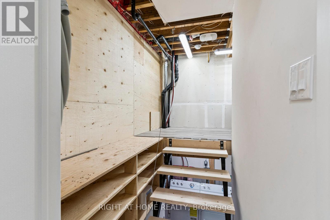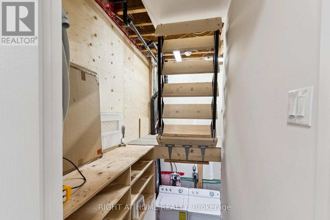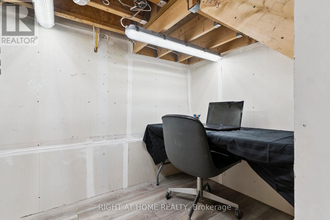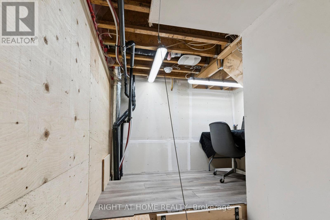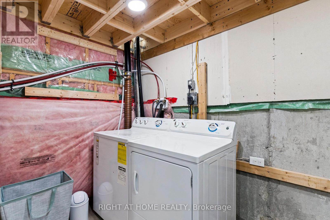30 Boadway Crescent Whitchurch-Stouffville, Ontario L4A 1Y2
$878,888
Stylish 2 Bedroom + Den Freehold Townhome with 1,359 sq. ft. and no POTL fees! This Energy Star certified home offers low utilities, a drain water heat recovery unit, programmable Nest thermostat and tankless water heater rental. Custom storage cabinets in bedrooms and living room plus a versatile den/office mezzanine with retractable stairs maximizing space. Upgrades include pot lights, modern fixtures, under-cabinet lighting with backsplash, mirror closet sliders, upgraded bathroom mirrors, steel pickets and laminate flooring throughout. Added comforts feature a heated garage with timer, central vac, rough-ins for cameras and bedroom TV. Enjoy efficient, modern living in a highly desirable location close to amenities, schools, parks and transit. Dont miss this one! (id:61852)
Property Details
| MLS® Number | N12414285 |
| Property Type | Single Family |
| Neigbourhood | Ringwood |
| Community Name | Stouffville |
| EquipmentType | Water Heater |
| ParkingSpaceTotal | 3 |
| RentalEquipmentType | Water Heater |
Building
| BathroomTotal | 3 |
| BedroomsAboveGround | 2 |
| BedroomsBelowGround | 1 |
| BedroomsTotal | 3 |
| Appliances | Garage Door Opener Remote(s), Dishwasher, Garage Door Opener, Stove, Washer, Refrigerator |
| BasementDevelopment | Unfinished |
| BasementType | N/a (unfinished) |
| ConstructionStyleAttachment | Attached |
| CoolingType | Central Air Conditioning |
| ExteriorFinish | Brick |
| FlooringType | Laminate, Ceramic |
| FoundationType | Concrete |
| HalfBathTotal | 1 |
| HeatingFuel | Natural Gas |
| HeatingType | Forced Air |
| StoriesTotal | 3 |
| SizeInterior | 1100 - 1500 Sqft |
| Type | Row / Townhouse |
| UtilityWater | Municipal Water |
Parking
| Attached Garage | |
| Garage |
Land
| Acreage | No |
| Sewer | Sanitary Sewer |
| SizeDepth | 49 Ft ,2 In |
| SizeFrontage | 19 Ft ,8 In |
| SizeIrregular | 19.7 X 49.2 Ft |
| SizeTotalText | 19.7 X 49.2 Ft |
Rooms
| Level | Type | Length | Width | Dimensions |
|---|---|---|---|---|
| Second Level | Living Room | 5.67 m | 4.88 m | 5.67 m x 4.88 m |
| Second Level | Dining Room | 5.67 m | 4.88 m | 5.67 m x 4.88 m |
| Second Level | Kitchen | 3.57 m | 2.44 m | 3.57 m x 2.44 m |
| Third Level | Bedroom | 3.01 m | 3.01 m | 3.01 m x 3.01 m |
| Third Level | Bedroom 2 | 2.59 m | 2.74 m | 2.59 m x 2.74 m |
| Ground Level | Den | 2.44 m | 2.1 m | 2.44 m x 2.1 m |
Interested?
Contact us for more information
Ricky Sethi
Salesperson
480 Eglinton Ave West #30, 106498
Mississauga, Ontario L5R 0G2
