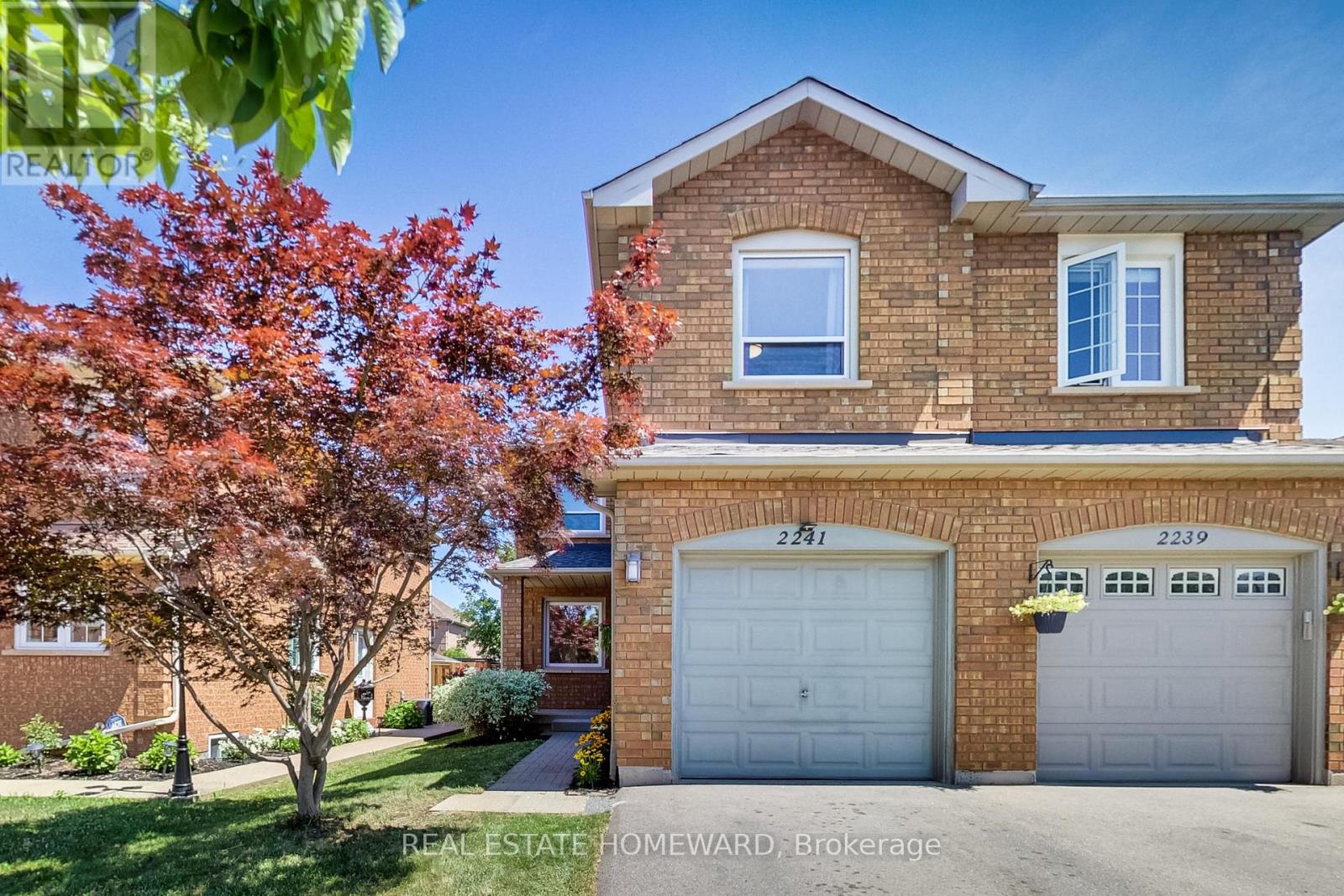2241 Dale Ridge Drive Oakville, Ontario L6M 3L4
$1,009,900
This all brick home is located in the desirable West Oak Trails community on a quiet street and family friendly neighbourhood. Light-filled with a great functional layout, neutral decor and beautifully maintained. The open concept living/dining area with walk out to a spacious deck (ideal for entertaining), a fenced-in, landscaped yard with a restorative Swimspa (Hydropool Aquaplay), (great for relaxation, training and family fun) and built to withstand Canadian winters. Nothing like having a refreshing beverage in the middle of a snowfall. A spacious, eat-in and renovated kitchen with granite counters offers plenty of storage. A separate powder room adds to the main floor's functionality. The lower level expands your living space with a partially finished basement and the opportunity to customize to your liking and living needs. This home is conveniently located near desirable schools, extensive conservation land, parks, trails, recreation center, shopping + dining options. Also close to major highways, the hospital and more. Don't miss the chance to make this wonderful well maintained and upgraded home your own. As per Seller, all windows were replaced in 2017 along with patio and front doors. New driveway installed 2021. New roof shingles in 2021. New deck and fencing 2022. Extra advantages of this location: A great daycare at end of the street. Public transit at end of block. Public and Catholic schools within walking distance. (id:61852)
Property Details
| MLS® Number | W12414276 |
| Property Type | Single Family |
| Community Name | 1022 - WT West Oak Trails |
| AmenitiesNearBy | Hospital, Public Transit, Schools |
| CommunityFeatures | School Bus, Community Centre |
| ParkingSpaceTotal | 3 |
Building
| BathroomTotal | 3 |
| BedroomsAboveGround | 3 |
| BedroomsTotal | 3 |
| Appliances | Water Heater, Water Meter, Blinds, Dishwasher, Dryer, Stove, Washer, Refrigerator |
| BasementDevelopment | Unfinished |
| BasementType | N/a (unfinished) |
| ConstructionStyleAttachment | Semi-detached |
| CoolingType | Central Air Conditioning |
| ExteriorFinish | Brick |
| FlooringType | Hardwood, Concrete, Ceramic |
| FoundationType | Poured Concrete, Concrete |
| HalfBathTotal | 2 |
| HeatingFuel | Natural Gas |
| HeatingType | Forced Air |
| StoriesTotal | 2 |
| SizeInterior | 1100 - 1500 Sqft |
| Type | House |
| UtilityWater | Municipal Water |
Parking
| Garage |
Land
| Acreage | No |
| LandAmenities | Hospital, Public Transit, Schools |
| Sewer | Sanitary Sewer |
| SizeDepth | 106 Ft ,7 In |
| SizeFrontage | 24 Ft ,7 In |
| SizeIrregular | 24.6 X 106.6 Ft |
| SizeTotalText | 24.6 X 106.6 Ft |
Rooms
| Level | Type | Length | Width | Dimensions |
|---|---|---|---|---|
| Second Level | Primary Bedroom | 5.7912 m | 2.774 m | 5.7912 m x 2.774 m |
| Second Level | Bedroom 2 | 3.2614 m | 4.4501 m | 3.2614 m x 4.4501 m |
| Second Level | Bedroom 3 | 3.048 m | 2.926 m | 3.048 m x 2.926 m |
| Lower Level | Utility Room | 2.43 m | 2.43 m | 2.43 m x 2.43 m |
| Lower Level | Recreational, Games Room | 10.6375 m | 5.3035 m | 10.6375 m x 5.3035 m |
| Lower Level | Laundry Room | 3.048 m | 3 m | 3.048 m x 3 m |
| Main Level | Foyer | 5.7912 m | 1.463 m | 5.7912 m x 1.463 m |
| Main Level | Eating Area | 2.682 m | 2.5908 m | 2.682 m x 2.5908 m |
| Main Level | Kitchen | 2.7737 m | 2.5903 m | 2.7737 m x 2.5903 m |
| Main Level | Living Room | 4.633 m | 2.44 m | 4.633 m x 2.44 m |
| Main Level | Dining Room | 3.292 m | 2.7 m | 3.292 m x 2.7 m |
Interested?
Contact us for more information
Nancy Lou Wilson
Broker
1858 Queen Street E.
Toronto, Ontario M4L 1H1







































