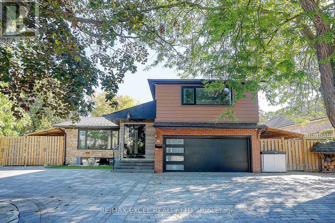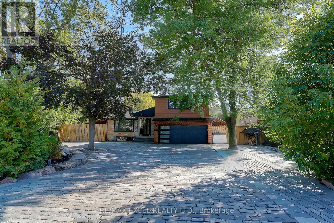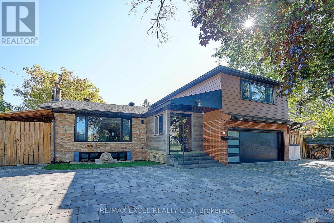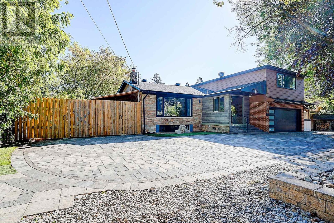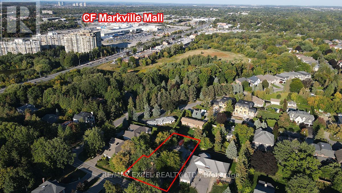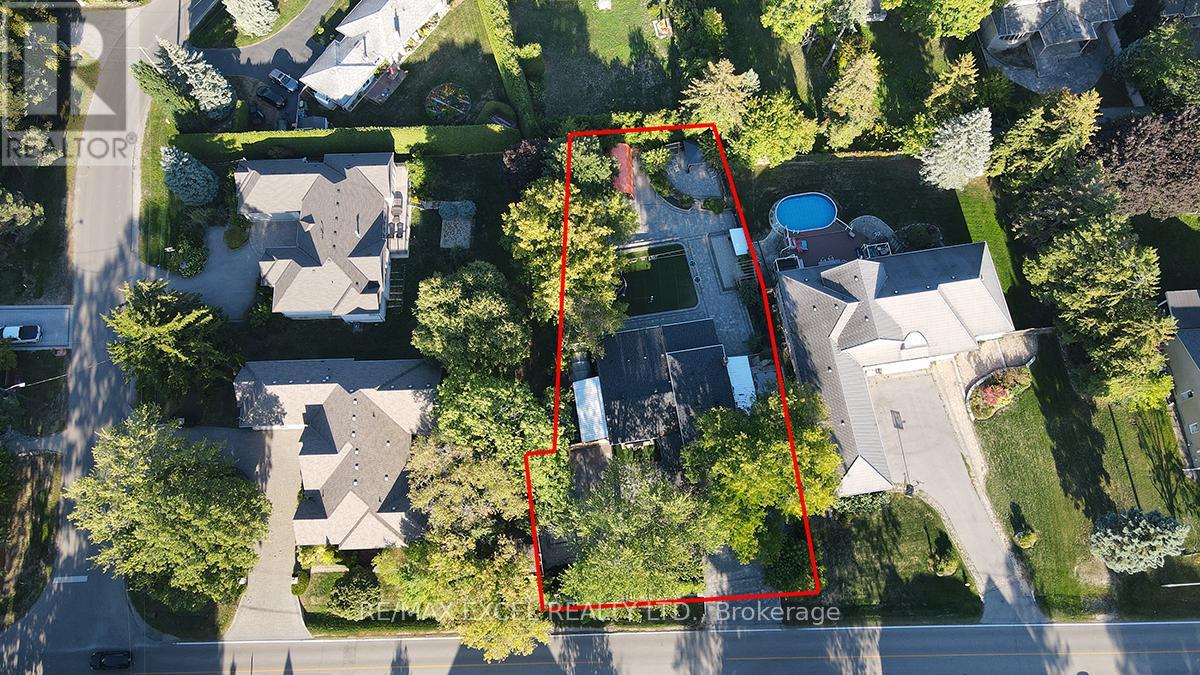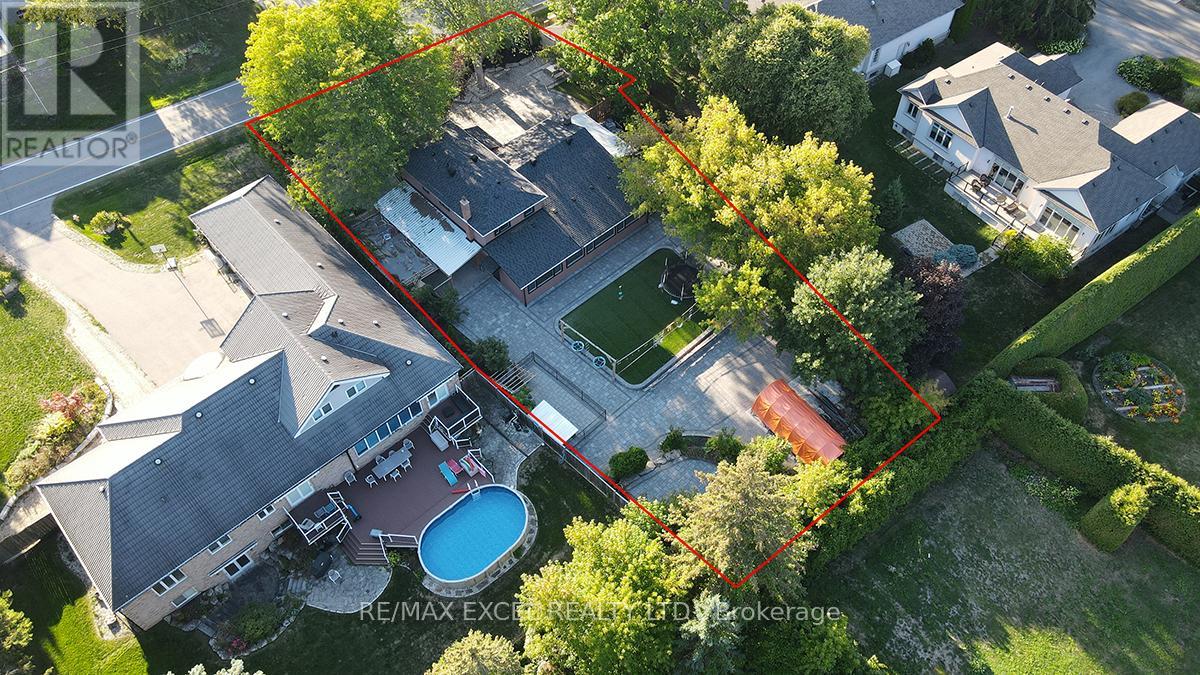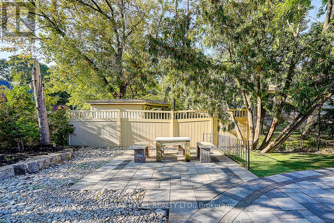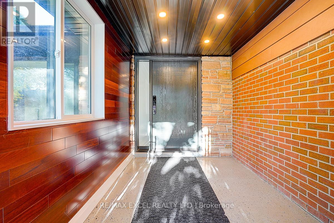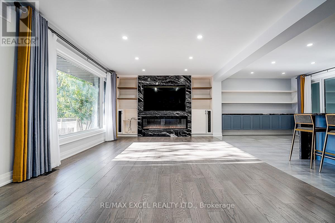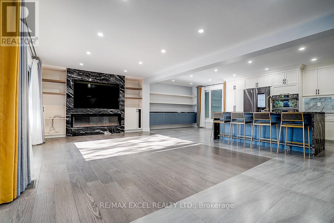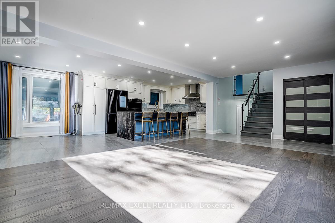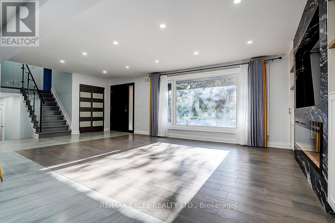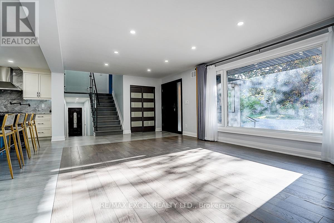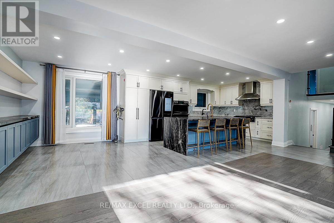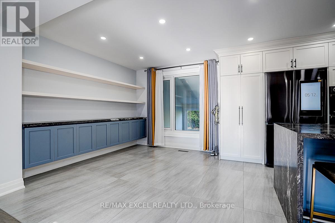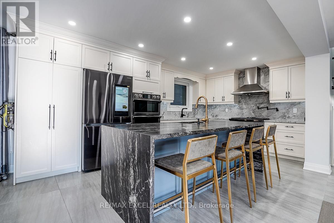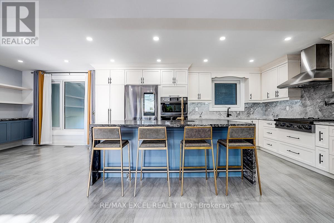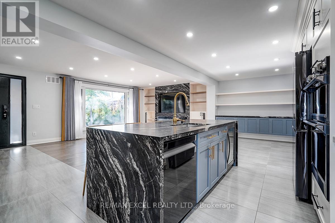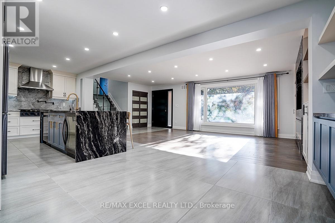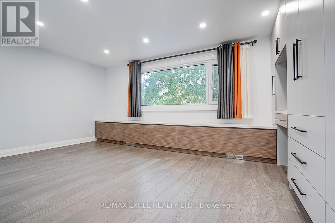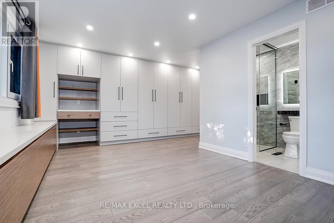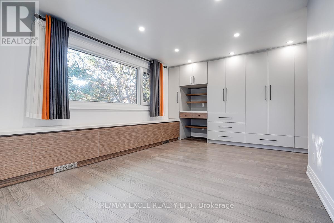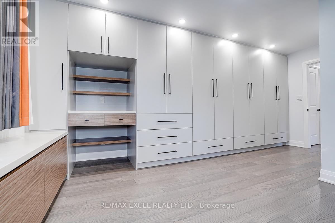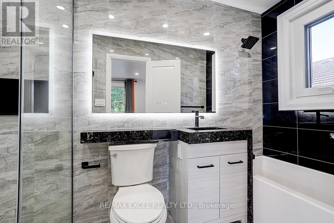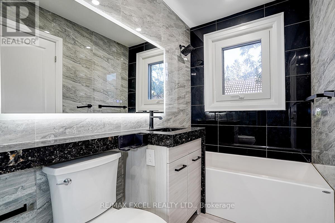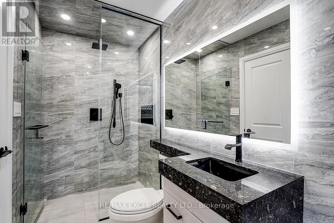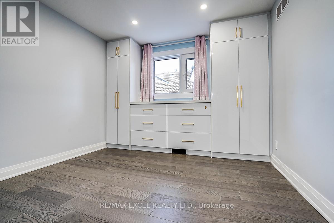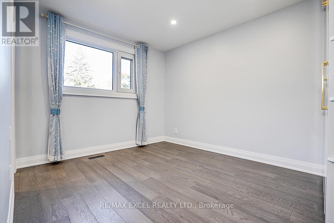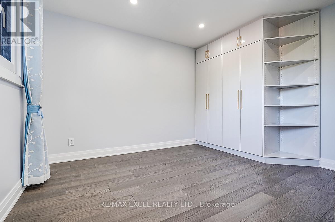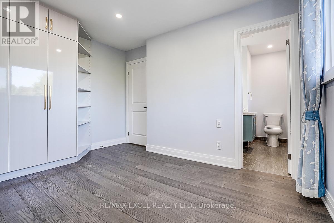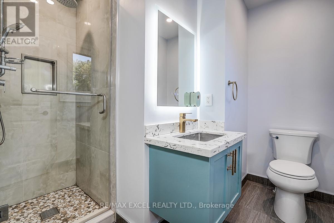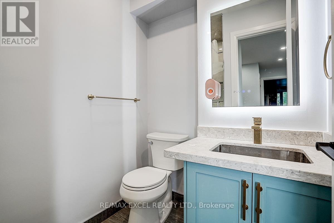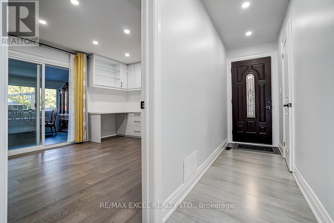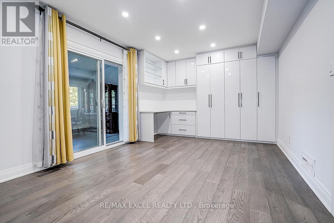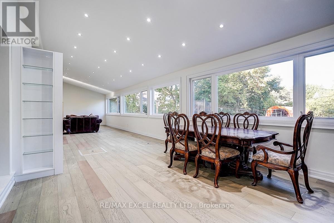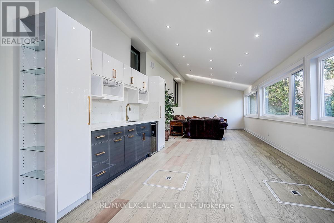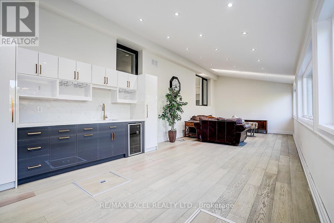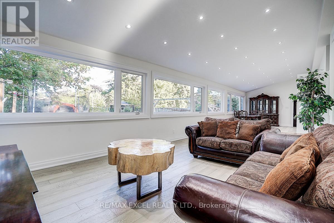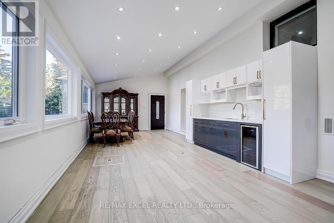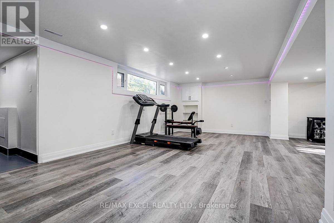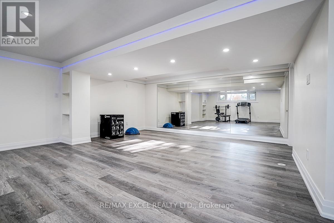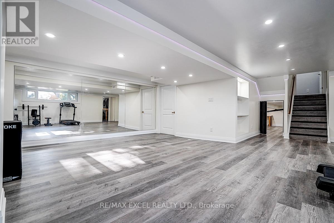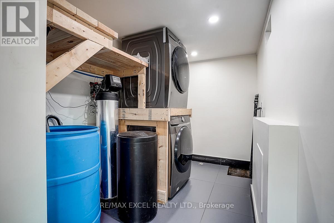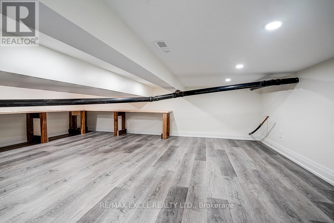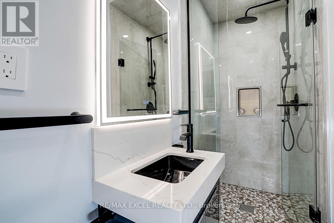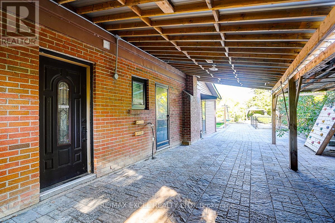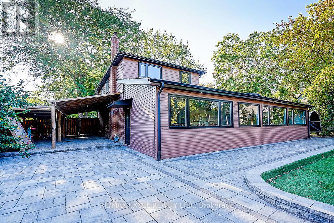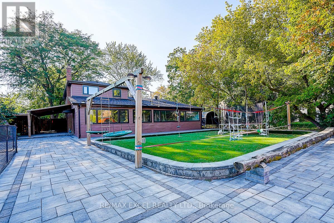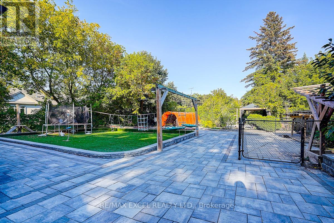9 Oakcrest Avenue Markham, Ontario L3R 2B9
$1,995,000
Situated in the heart of Markham, just steps from Markville Mall, this rare property combines modern luxury with a massive 15,000+ sq. ft. lot. Fully renovated with hardwood floors throughout, the home features a chef-inspired kitchen with a marble central island, high-end cooktop, and brand-new appliances. Stylishly designed bedrooms and spa-like bathrooms provide both comfort and function, while the bright sunroom offers the perfect space for gatherings or relaxation. Outdoors, the professionally landscaped front and back yards include stone-paved walkways, a wide terrace, children play zone, flower gardens, and even a rock-climbing area all supported by an automatic sprinkler system. The expansive front yard easily accommodates up to ten cars. With seamless access to Hwy 407, GO Transit, YMCA, the upcoming York University campus, top-tier schools including Markville Secondary, and a wide range of shops and restaurants, this one-of-a-kind home delivers unmatched space, style, and convenience. Sun Room on 1st floor was constructed by seller and NO permit. Buyer and buyer agent verify all measurements. (id:61852)
Property Details
| MLS® Number | N12414129 |
| Property Type | Single Family |
| Neigbourhood | Unionville |
| Community Name | Village Green-South Unionville |
| EquipmentType | Water Heater |
| Features | Irregular Lot Size, Conservation/green Belt, Carpet Free, Sump Pump |
| ParkingSpaceTotal | 10 |
| RentalEquipmentType | Water Heater |
Building
| BathroomTotal | 4 |
| BedroomsAboveGround | 4 |
| BedroomsTotal | 4 |
| Appliances | Oven - Built-in, Water Softener, Dryer, Washer, Window Coverings |
| BasementDevelopment | Finished |
| BasementType | N/a (finished) |
| ConstructionStyleAttachment | Detached |
| ConstructionStyleSplitLevel | Sidesplit |
| CoolingType | None |
| ExteriorFinish | Brick |
| FireplacePresent | Yes |
| FlooringType | Hardwood, Tile, Laminate |
| FoundationType | Concrete |
| HeatingFuel | Natural Gas |
| HeatingType | Forced Air |
| SizeInterior | 2000 - 2500 Sqft |
| Type | House |
| UtilityWater | Municipal Water |
Parking
| Garage |
Land
| Acreage | No |
| Sewer | Septic System |
| SizeFrontage | 100 Ft |
| SizeIrregular | 100 Ft |
| SizeTotalText | 100 Ft |
Rooms
| Level | Type | Length | Width | Dimensions |
|---|---|---|---|---|
| Second Level | Primary Bedroom | 5.63 m | 3.47 m | 5.63 m x 3.47 m |
| Second Level | Bedroom 2 | 3.26 m | 3.23 m | 3.26 m x 3.23 m |
| Second Level | Bedroom 3 | 3.56 m | 2.95 m | 3.56 m x 2.95 m |
| Basement | Recreational, Games Room | 7.44 m | 7.36 m | 7.44 m x 7.36 m |
| Main Level | Living Room | 5.55 m | 4 m | 5.55 m x 4 m |
| Main Level | Dining Room | 3.15 m | 3.08 m | 3.15 m x 3.08 m |
| Main Level | Kitchen | 4.75 m | 3.36 m | 4.75 m x 3.36 m |
| In Between | Bedroom | 5.4 m | 3.39 m | 5.4 m x 3.39 m |
| In Between | Sunroom | 13.56 m | 4.04 m | 13.56 m x 4.04 m |
Interested?
Contact us for more information
Joe Liu
Salesperson
50 Acadia Ave Suite 120
Markham, Ontario L3R 0B3
