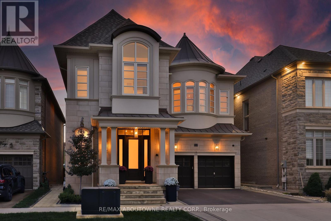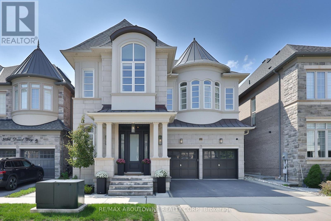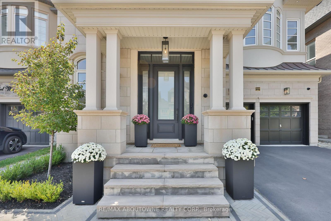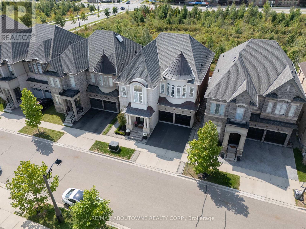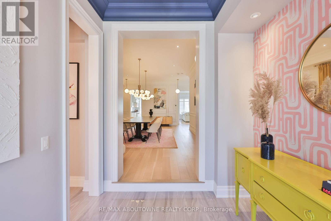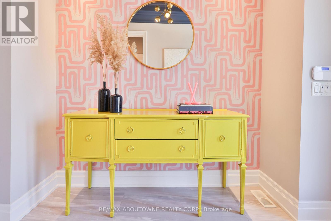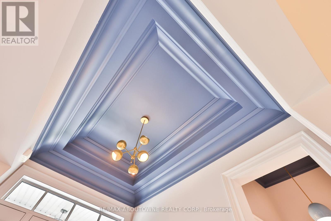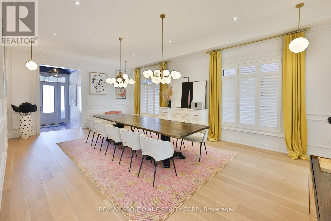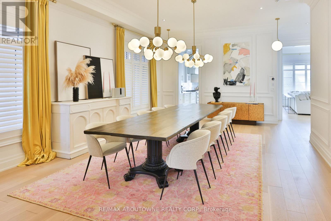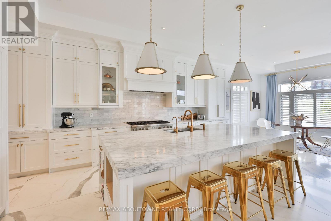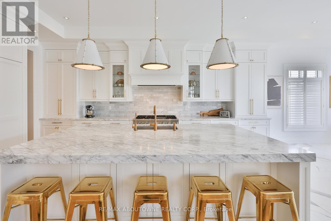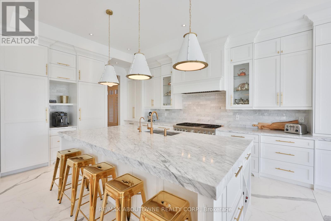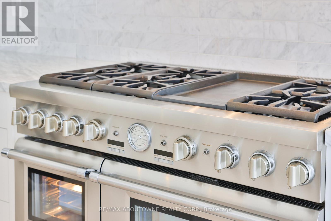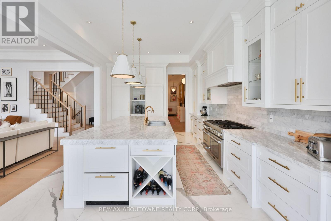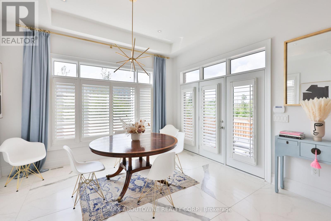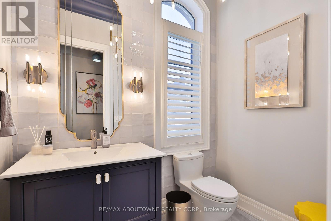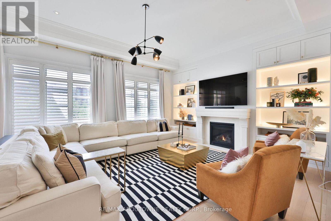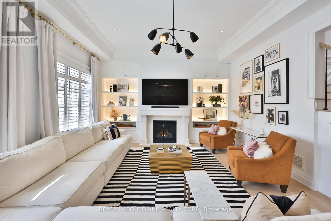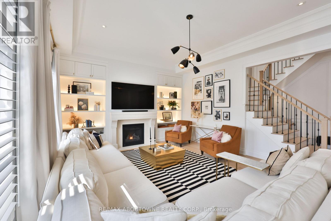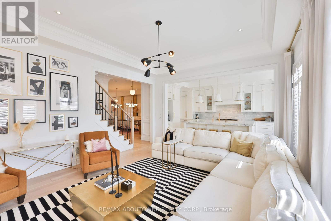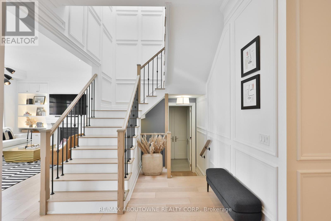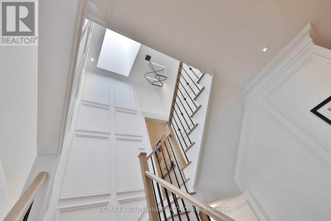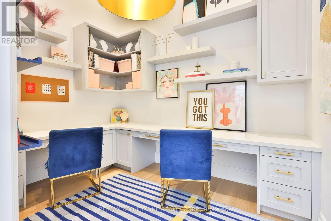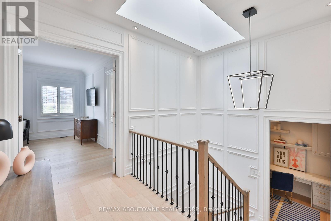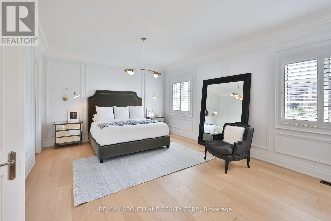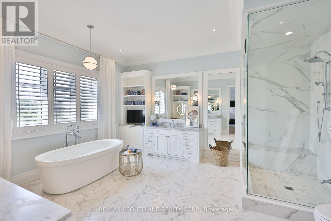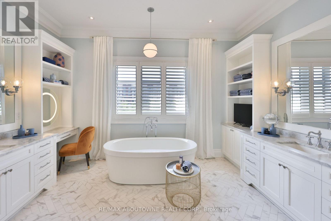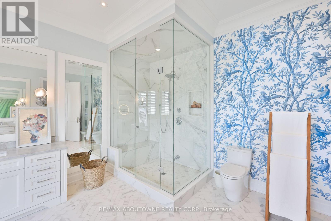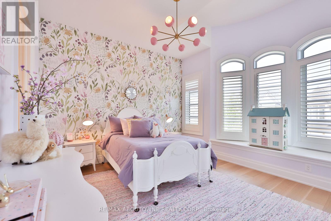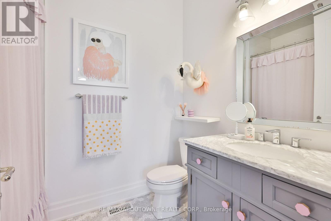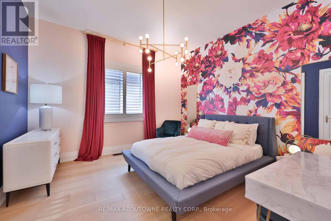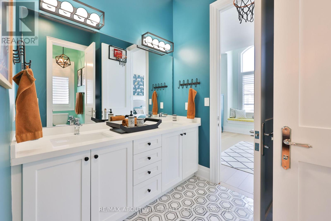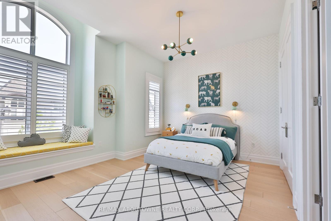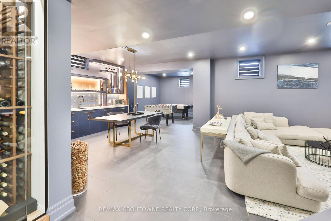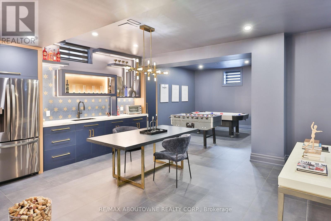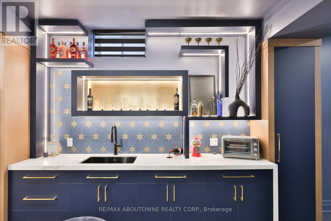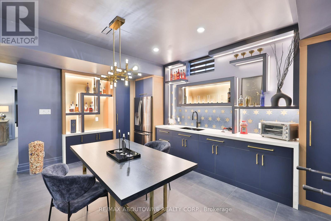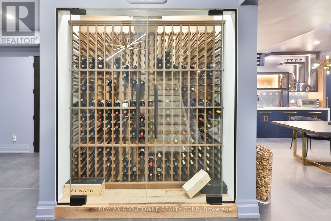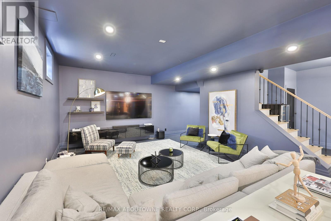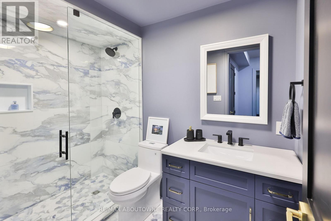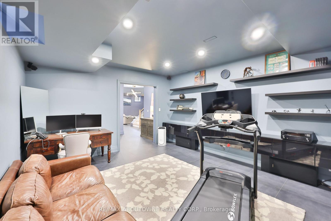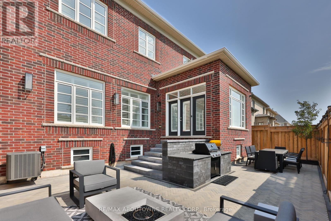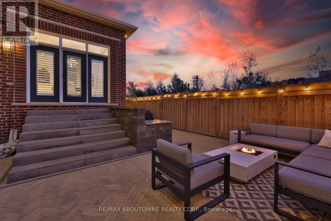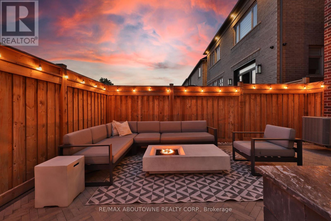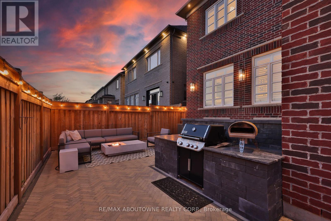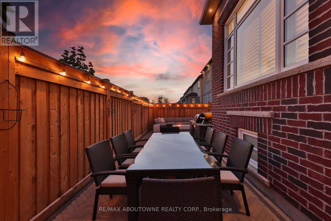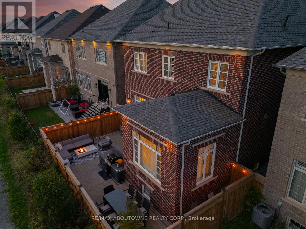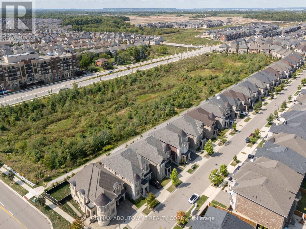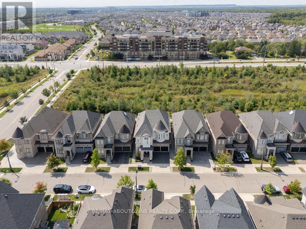3100 Daniel Way Oakville, Ontario L6H 0V1
$2,499,000
Welcome to 3100 Daniel Way The Rockefeller, the largest model offered by Fernbrook in the sought-after SevenOaks community. Built in 2019, this impressive residence sits on a premium lot backing onto lush green space. Offering over 3,600 sqft of above grade plus an additional 1,782 sqft in the lower level. This 4+1 bedroom residence has been featured in magazines for its design and over $500,000 in upgrades. The grand foyer showcases Italian porcelain floors and wainscoted walls leading to open living and dining areas. The family room centers on a gas fireplace with illuminated built-ins. The gourmet kitchen offers Italian Carrara marble, top-of-the-line Thermador appliances, and an oversized island with a sunlit breakfast area and walkout to the patio. The primary suite includes dual walk-in closets and a six-piece spa ensuite with marble vanities, freestanding tub, bidet, and glass shower. The second bedroom features a private ensuite, while two others share a Jack-and-Jill. A built-in office nook and custom laundry room add convenience. The finished basement offers a fifth bedroom, recreation room with wet bar, den with cabinetry, three-piece bath, and climate-controlled wine cellar & more. Outside, enjoy a natural stone patio with built-in BBQ and a private green space backdrop. Bonus; EV power outlet installed in garage. Situated on a quiet street near top schools, parks, shopping, dining, and highways... this home delivers unmatched quality and lifestyle. You have to see it to believe it. (id:61852)
Property Details
| MLS® Number | W12414003 |
| Property Type | Single Family |
| Community Name | 1008 - GO Glenorchy |
| AmenitiesNearBy | Park, Schools |
| Features | Wooded Area, Backs On Greenbelt, Conservation/green Belt, Level, Paved Yard, Carpet Free |
| ParkingSpaceTotal | 4 |
| Structure | Patio(s), Porch |
Building
| BathroomTotal | 5 |
| BedroomsAboveGround | 4 |
| BedroomsBelowGround | 1 |
| BedroomsTotal | 5 |
| Age | 6 To 15 Years |
| Amenities | Fireplace(s) |
| Appliances | Barbeque, Garage Door Opener Remote(s), Central Vacuum |
| BasementDevelopment | Finished |
| BasementType | Full (finished) |
| ConstructionStyleAttachment | Detached |
| CoolingType | Central Air Conditioning |
| ExteriorFinish | Stucco, Brick |
| FireProtection | Controlled Entry, Alarm System, Smoke Detectors |
| FireplacePresent | Yes |
| FireplaceTotal | 1 |
| FoundationType | Poured Concrete |
| HalfBathTotal | 1 |
| HeatingFuel | Natural Gas |
| HeatingType | Forced Air |
| StoriesTotal | 2 |
| SizeInterior | 3500 - 5000 Sqft |
| Type | House |
| UtilityWater | Municipal Water, Unknown |
Parking
| Attached Garage | |
| Garage |
Land
| Acreage | No |
| FenceType | Fully Fenced, Fenced Yard |
| LandAmenities | Park, Schools |
| LandscapeFeatures | Landscaped |
| Sewer | Sanitary Sewer |
| SizeDepth | 89 Ft ,10 In |
| SizeFrontage | 43 Ft |
| SizeIrregular | 43 X 89.9 Ft |
| SizeTotalText | 43 X 89.9 Ft |
| ZoningDescription | H16-gu Sp:3 |
Rooms
| Level | Type | Length | Width | Dimensions |
|---|---|---|---|---|
| Second Level | Bedroom | 4.93 m | 3.58 m | 4.93 m x 3.58 m |
| Second Level | Bedroom | 3.94 m | 3.91 m | 3.94 m x 3.91 m |
| Second Level | Bathroom | 3.78 m | 1.98 m | 3.78 m x 1.98 m |
| Second Level | Laundry Room | 2.84 m | 1.68 m | 2.84 m x 1.68 m |
| Second Level | Study | 2.95 m | 2.08 m | 2.95 m x 2.08 m |
| Second Level | Primary Bedroom | 6.2 m | 4.55 m | 6.2 m x 4.55 m |
| Second Level | Bathroom | 4.85 m | 4.32 m | 4.85 m x 4.32 m |
| Second Level | Bedroom | 5.44 m | 3.76 m | 5.44 m x 3.76 m |
| Second Level | Bathroom | 2.41 m | 1.68 m | 2.41 m x 1.68 m |
| Lower Level | Recreational, Games Room | 6.43 m | 4.85 m | 6.43 m x 4.85 m |
| Lower Level | Study | 2.79 m | 1.65 m | 2.79 m x 1.65 m |
| Lower Level | Games Room | 8.79 m | 3.73 m | 8.79 m x 3.73 m |
| Lower Level | Bathroom | 2.69 m | 1.68 m | 2.69 m x 1.68 m |
| Lower Level | Utility Room | 2.77 m | 1.57 m | 2.77 m x 1.57 m |
| Lower Level | Bedroom | 4.88 m | 4.45 m | 4.88 m x 4.45 m |
| Lower Level | Other | 2.82 m | 2.03 m | 2.82 m x 2.03 m |
| Main Level | Foyer | 3 m | 2.59 m | 3 m x 2.59 m |
| Main Level | Dining Room | 7.9 m | 4.93 m | 7.9 m x 4.93 m |
| Main Level | Kitchen | 6.4 m | 4.09 m | 6.4 m x 4.09 m |
| Main Level | Eating Area | 4.09 m | 3.23 m | 4.09 m x 3.23 m |
| Main Level | Great Room | 6.2 m | 4.85 m | 6.2 m x 4.85 m |
https://www.realtor.ca/real-estate/28885571/3100-daniel-way-oakville-go-glenorchy-1008-go-glenorchy
Interested?
Contact us for more information
Christopher G. Invidiata
Salesperson
1235 North Service Rd W #100d
Oakville, Ontario L6M 3G5
Rimsha Ali
Salesperson
1235 North Service Rd W - Unit 100
Oakville, Ontario L6M 2W2
Mike Howarth
Broker
1235 North Service Rd W #100d
Oakville, Ontario L6M 3G5
