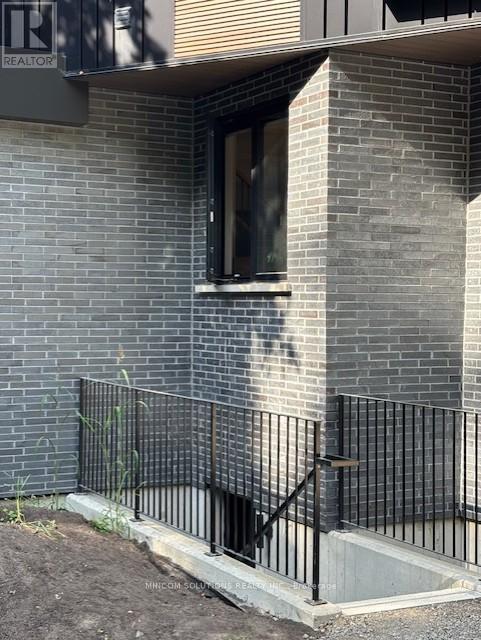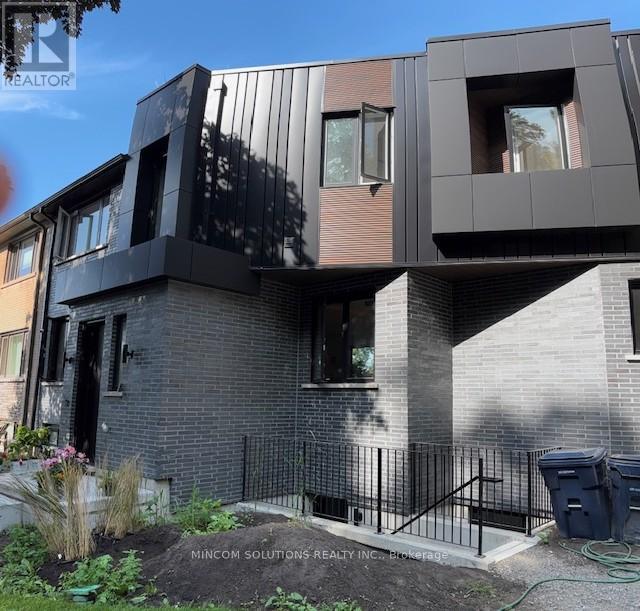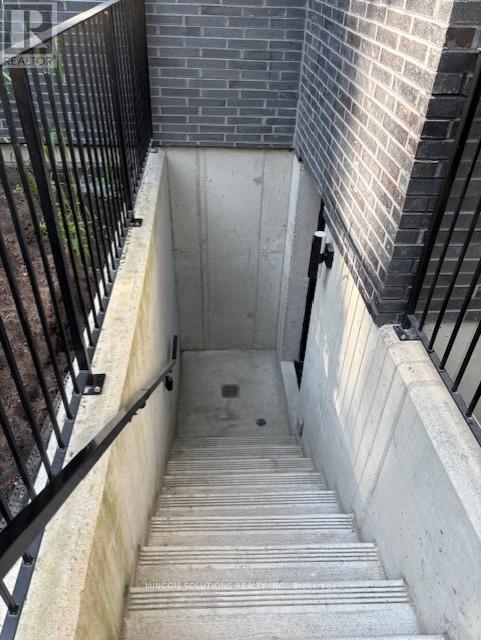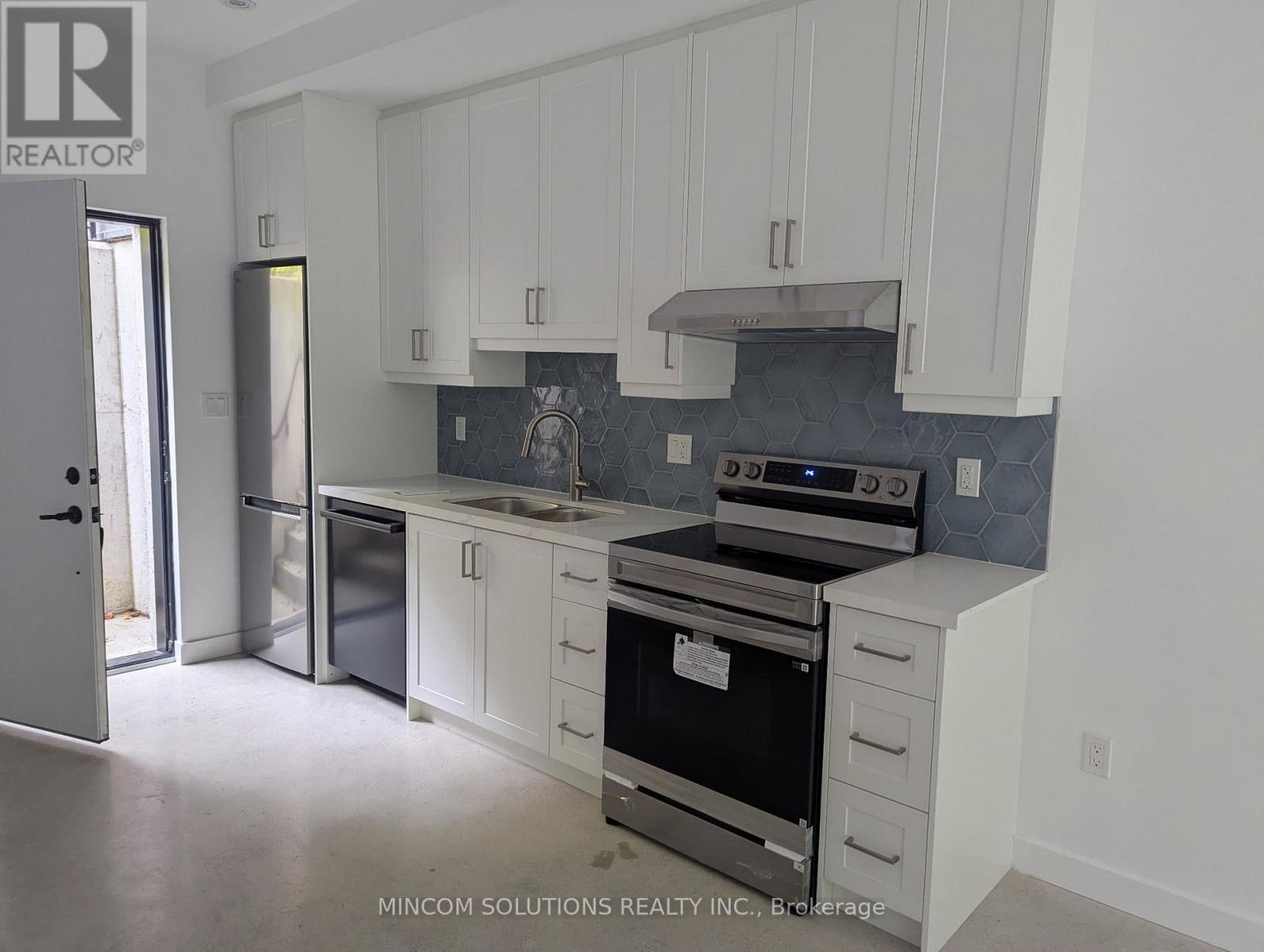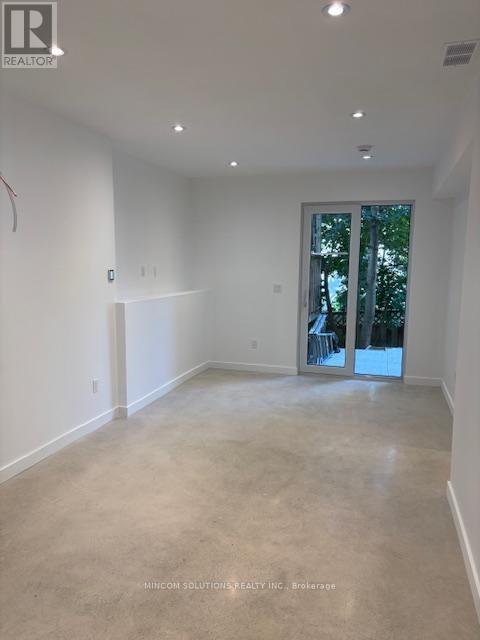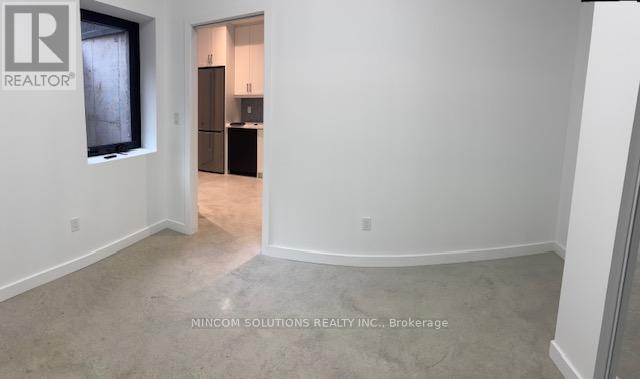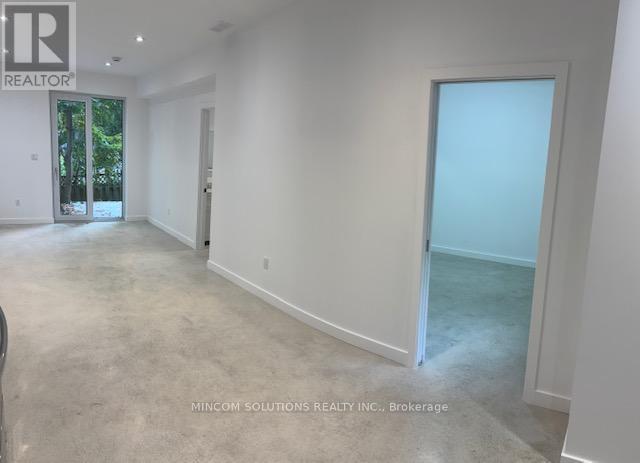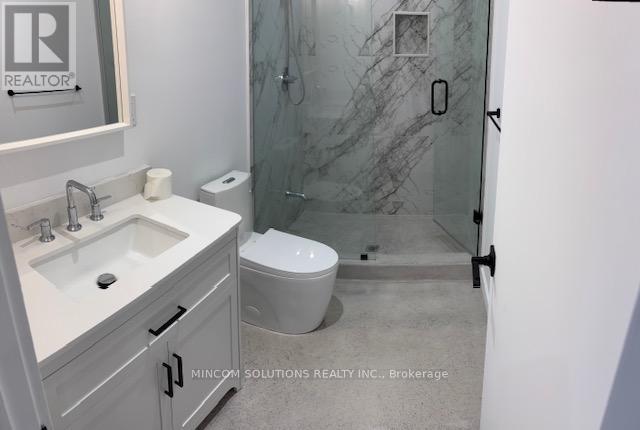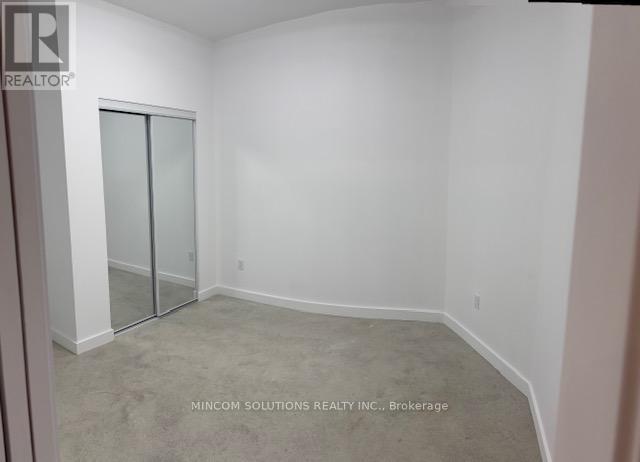36 Gooch Avenue Toronto, Ontario M6S 4L6
$1,800 Monthly
Amazing never lived in and newly constructed basement apartment with separate entrance and secondary walk out to a concrete patio overlooking treed serene tranquility!!! This unit boasts 9' foot ceilings, modern 3-pc bath, new kitchen cabinets, 3 new appliances, new central air unit, and heated polished concrete flooring throughout!!! All utilities included and common area coin operated laundry available!!! City street permit parking available, TTC at your doorstep!!! Great Humber River Valley location with proximity to river and parks!!! Fantastic walking and biking trails close by for your enjoyment!!! Just minutes to Jane Station, High Park, Humber River trails, Bloor West Village, the Stockyards, Loblaws, Walmart, Shoppers Drug Mart, Fresh Co., No Frills, LCBO, and so much more!!!Please bring your Triple AAA tenants! Please, no smoking and no pets! Rental application, Full credit check with score, employment letter, photo Id, and references required! (id:61852)
Property Details
| MLS® Number | W12413964 |
| Property Type | Single Family |
| Neigbourhood | Warren Park |
| Community Name | Lambton Baby Point |
| AmenitiesNearBy | Park, Public Transit |
| Features | Wooded Area, Laundry- Coin Operated |
Building
| BathroomTotal | 1 |
| BedroomsAboveGround | 1 |
| BedroomsTotal | 1 |
| Appliances | Dryer, Stove, Washer, Refrigerator |
| BasementFeatures | Separate Entrance, Walk Out |
| BasementType | N/a, N/a |
| ConstructionStyleAttachment | Semi-detached |
| CoolingType | Wall Unit |
| ExteriorFinish | Brick |
| FlooringType | Concrete |
| FoundationType | Poured Concrete |
| HeatingFuel | Natural Gas |
| HeatingType | Radiant Heat |
| StoriesTotal | 2 |
| SizeInterior | 2500 - 3000 Sqft |
| Type | House |
| UtilityWater | Municipal Water |
Parking
| No Garage |
Land
| Acreage | No |
| LandAmenities | Park, Public Transit |
| Sewer | Sanitary Sewer |
| SizeDepth | 77 Ft ,9 In |
| SizeFrontage | 153 Ft |
| SizeIrregular | 153 X 77.8 Ft |
| SizeTotalText | 153 X 77.8 Ft |
| SurfaceWater | River/stream |
Rooms
| Level | Type | Length | Width | Dimensions |
|---|---|---|---|---|
| Basement | Living Room | 4 m | 3.8 m | 4 m x 3.8 m |
| Basement | Kitchen | 5 m | 3.8 m | 5 m x 3.8 m |
| Basement | Primary Bedroom | 3.1 m | 3.2 m | 3.1 m x 3.2 m |
Utilities
| Electricity | Installed |
| Sewer | Installed |
Interested?
Contact us for more information
Peter P. Manza
Salesperson
17 Main St.
Mississauga, Ontario L5M 1X4
