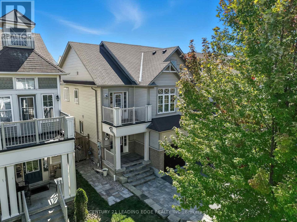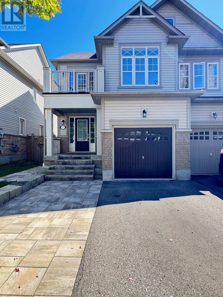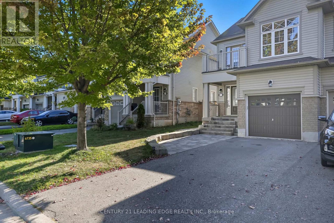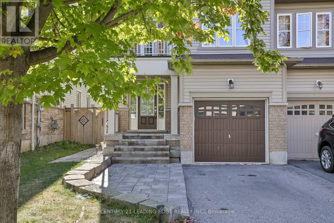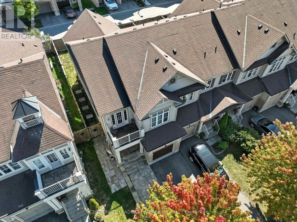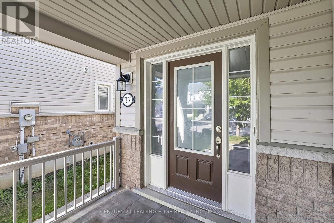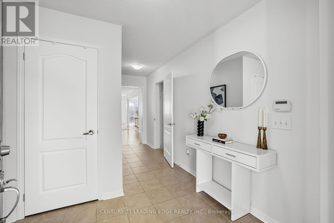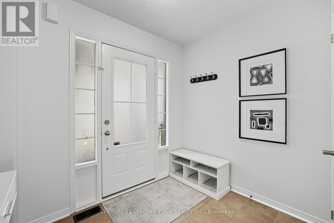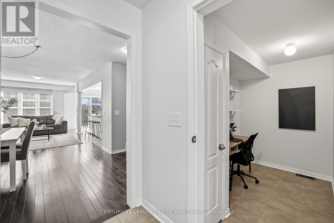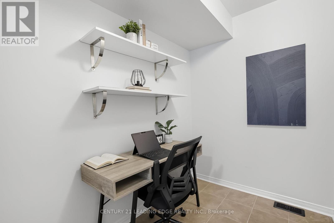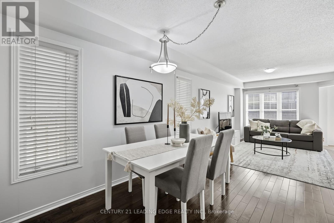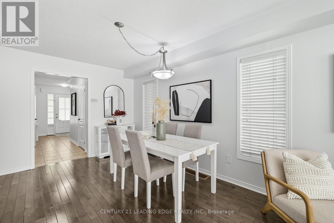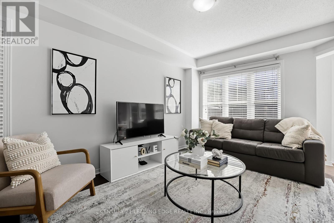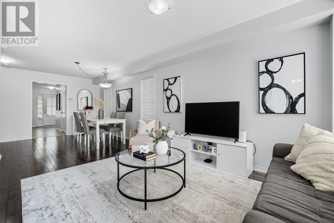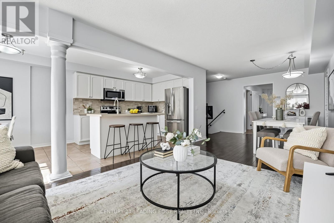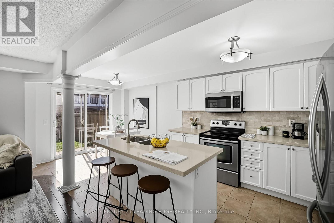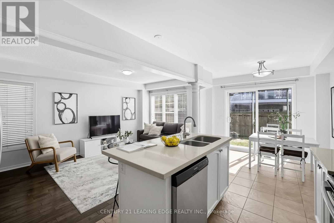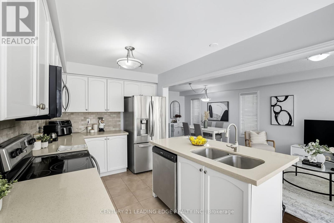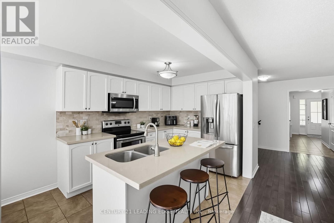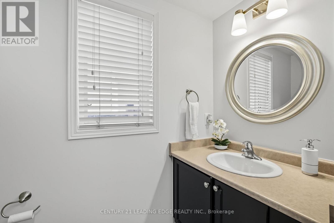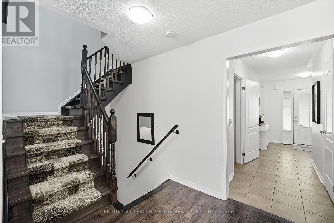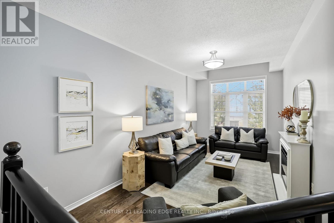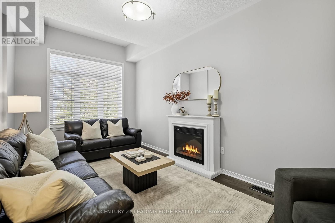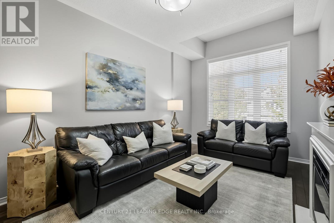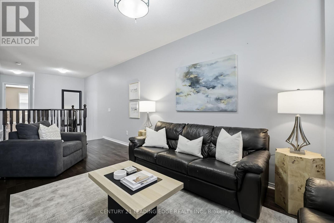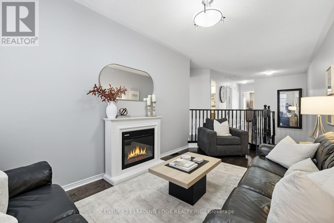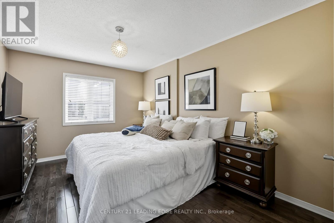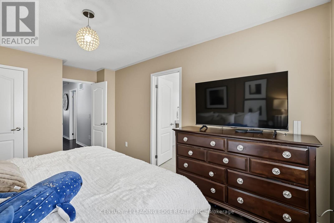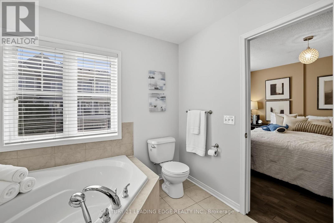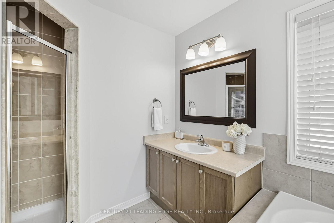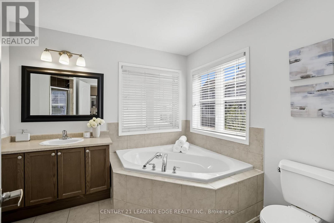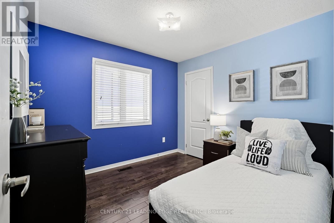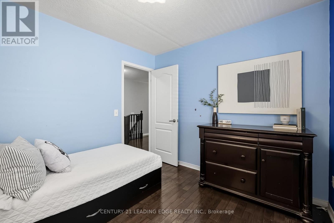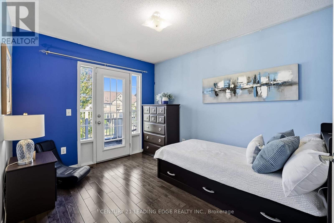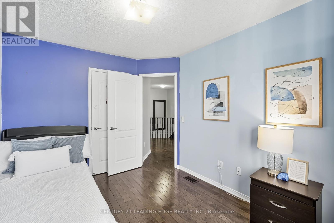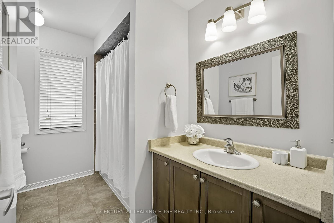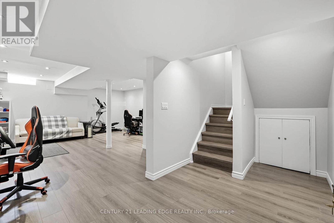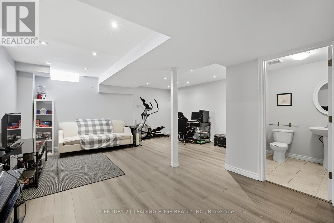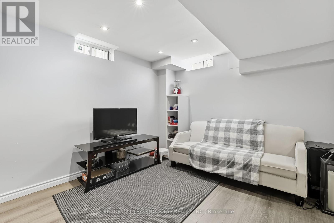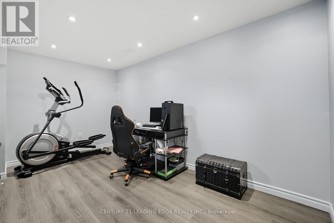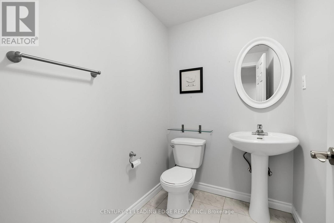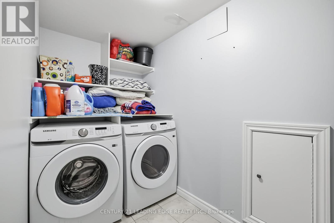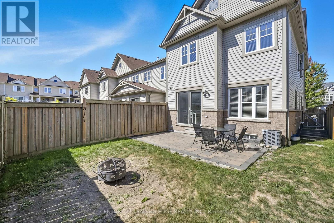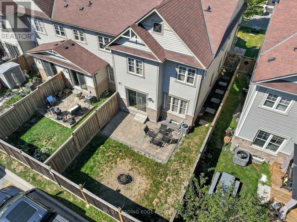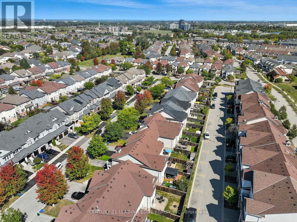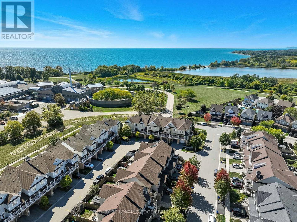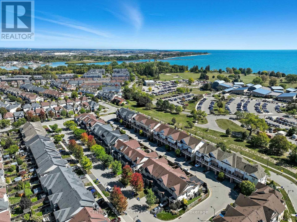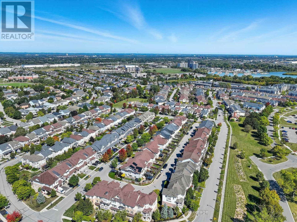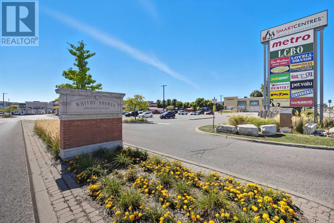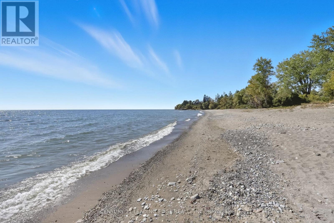37 Stanhope Street Whitby, Ontario L1N 0H2
$899,900
Living By The Lake, With Parks, Waterfront Trails, And A School Just Minutes Away. This Is Family-Friendly Living At Its Best! Welcome To This Spacious End Unit, Freehold Townhome Featuring A Bright Open Concept Main Floor With Eat-In Kitchen. Showcasing Beautiful White Cabinetry, Quartz Countertops, Large Island And Stainless Steel Appliances. Enjoy The Comfortable Living Room, Separate Formal Dining Room, And Main Floor Office, Perfect For Work Or Study. Upstairs Offers A Family Room With Fireplace, A Primary Bedroom With Walk-In Closet And 4pc Ensuite, Plus Two Other Generously Sized Bedrooms, One With A Walk-Out Balcony. Hardwood Floors Throughout The Main And Upper Level Add Warmth And Elegance. The Brand New Finished Basement Includes A 2pc Bathroom, Perfect For Additional Living Or Recreation Space. This Home Also Boasts Great Curb Appeal With Gorgeous Interlocking Stone. Family-Friendly, Lakeside Living At Its Finest, Just Minutes To The Go Train, 401, And All The Amenities You'd Need. Don't Miss This Incredible Opportunity To Call Whitby Shores Home. (id:61852)
Property Details
| MLS® Number | E12413896 |
| Property Type | Single Family |
| Community Name | Port Whitby |
| AmenitiesNearBy | Park, Schools, Public Transit |
| EquipmentType | Water Heater |
| Features | Conservation/green Belt, Carpet Free |
| ParkingSpaceTotal | 3 |
| RentalEquipmentType | Water Heater |
| Structure | Porch |
Building
| BathroomTotal | 4 |
| BedroomsAboveGround | 3 |
| BedroomsTotal | 3 |
| Amenities | Fireplace(s) |
| Appliances | Dishwasher, Dryer, Garage Door Opener, Microwave, Stove, Washer, Window Coverings, Refrigerator |
| BasementDevelopment | Finished |
| BasementType | Full (finished) |
| ConstructionStyleAttachment | Attached |
| CoolingType | Central Air Conditioning |
| ExteriorFinish | Brick, Vinyl Siding |
| FireplacePresent | Yes |
| FireplaceTotal | 1 |
| FlooringType | Hardwood |
| FoundationType | Concrete, Poured Concrete |
| HalfBathTotal | 2 |
| HeatingFuel | Natural Gas |
| HeatingType | Forced Air |
| StoriesTotal | 2 |
| SizeInterior | 1500 - 2000 Sqft |
| Type | Row / Townhouse |
| UtilityWater | Municipal Water |
Parking
| Attached Garage | |
| Garage |
Land
| Acreage | No |
| FenceType | Fenced Yard |
| LandAmenities | Park, Schools, Public Transit |
| LandscapeFeatures | Landscaped |
| Sewer | Sanitary Sewer |
| SizeDepth | 98 Ft ,4 In |
| SizeFrontage | 25 Ft ,3 In |
| SizeIrregular | 25.3 X 98.4 Ft |
| SizeTotalText | 25.3 X 98.4 Ft |
Rooms
| Level | Type | Length | Width | Dimensions |
|---|---|---|---|---|
| Second Level | Family Room | 6.78 m | 2.87 m | 6.78 m x 2.87 m |
| Second Level | Primary Bedroom | 4.75 m | 3.19 m | 4.75 m x 3.19 m |
| Second Level | Bedroom 2 | 3.47 m | 2.86 m | 3.47 m x 2.86 m |
| Second Level | Bedroom 3 | 3.04 m | 2.85 m | 3.04 m x 2.85 m |
| Basement | Laundry Room | 2.86 m | 1.44 m | 2.86 m x 1.44 m |
| Basement | Recreational, Games Room | 8.81 m | 5.56 m | 8.81 m x 5.56 m |
| Main Level | Dining Room | 3.58 m | 2.94 m | 3.58 m x 2.94 m |
| Main Level | Living Room | 5.4 m | 3.16 m | 5.4 m x 3.16 m |
| Main Level | Office | 3.01 m | 1.72 m | 3.01 m x 1.72 m |
| Main Level | Kitchen | 3.44 m | 2.58 m | 3.44 m x 2.58 m |
| Main Level | Eating Area | 2.62 m | 2.53 m | 2.62 m x 2.53 m |
https://www.realtor.ca/real-estate/28885160/37-stanhope-street-whitby-port-whitby-port-whitby
Interested?
Contact us for more information
Sarkis Harmandayan
Salesperson
18 Wynford Drive #214
Toronto, Ontario M3C 3S2
