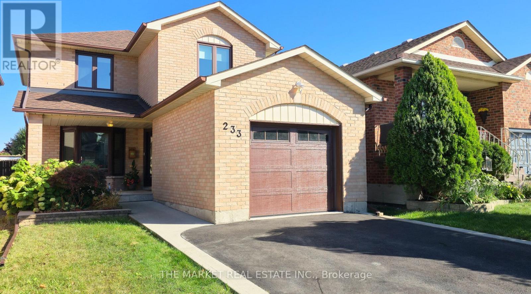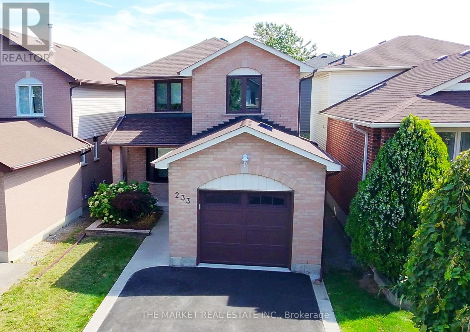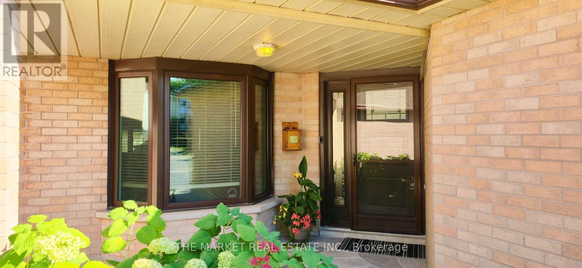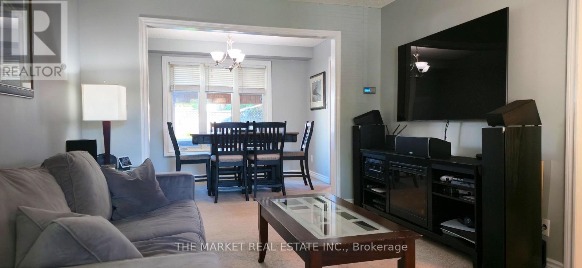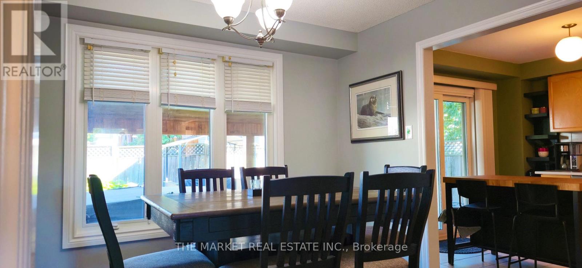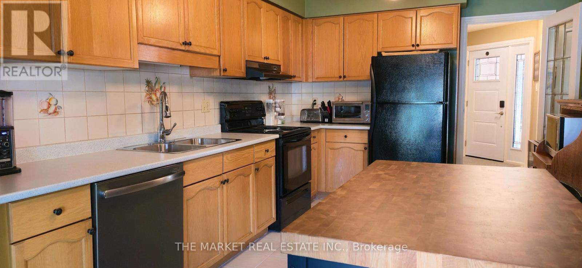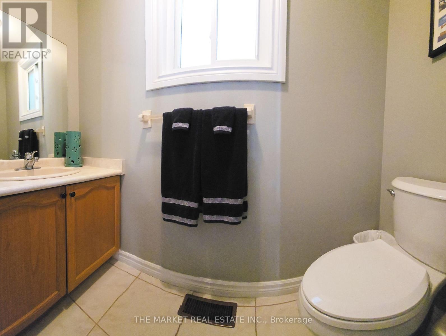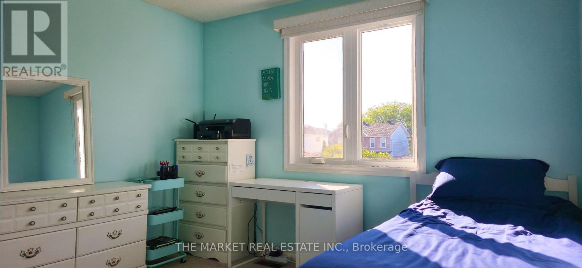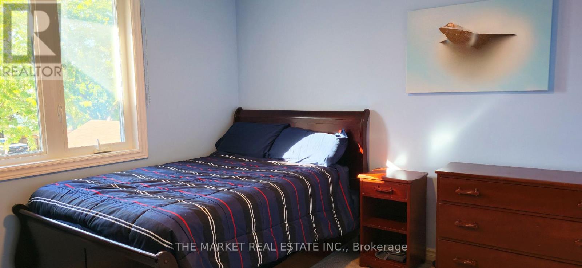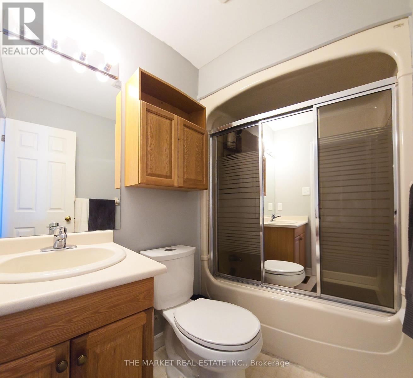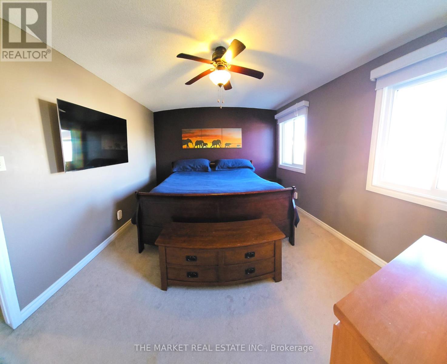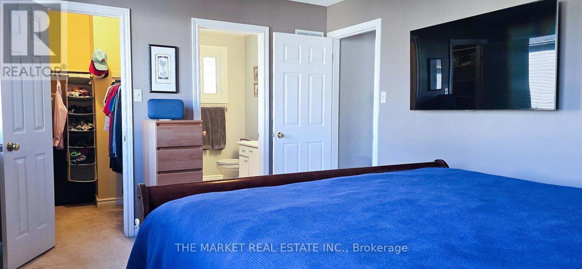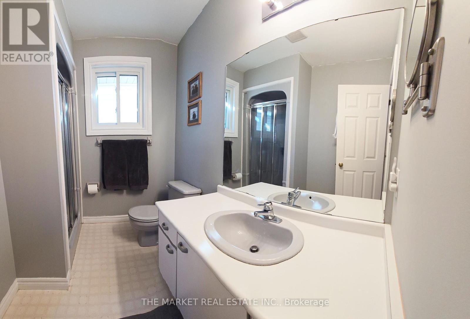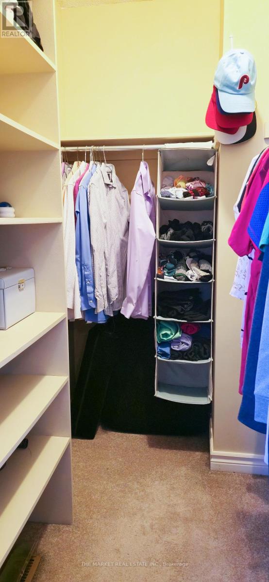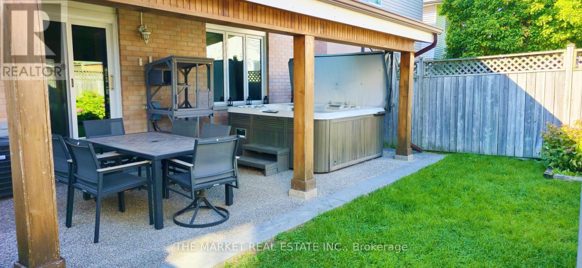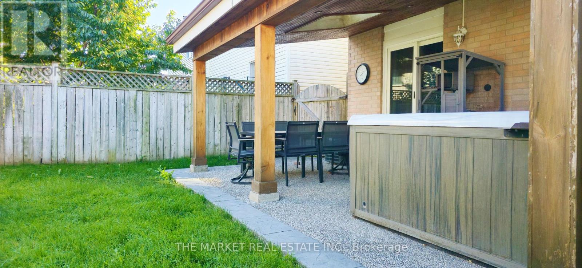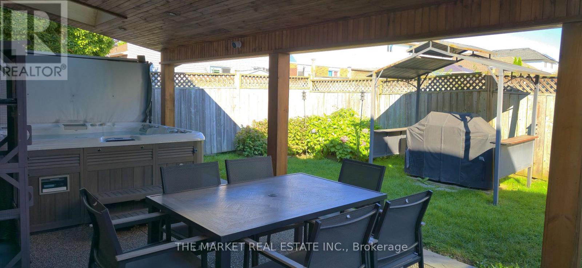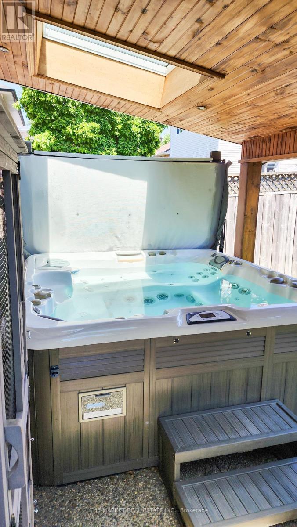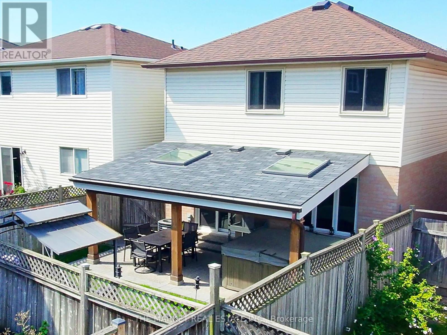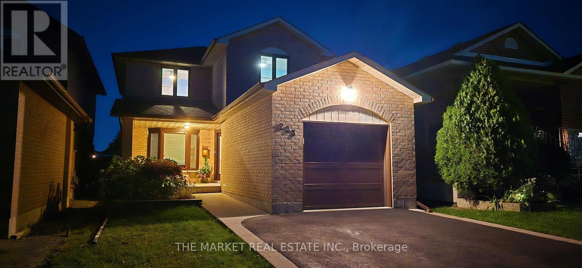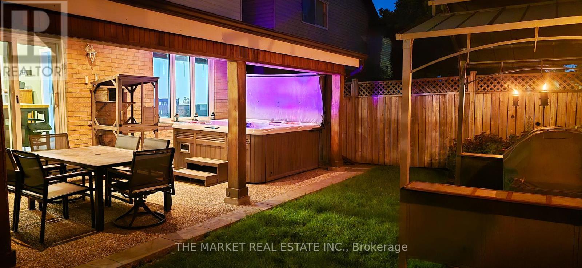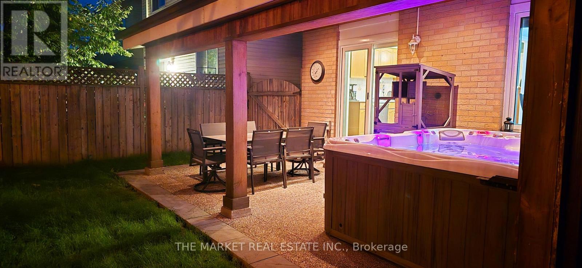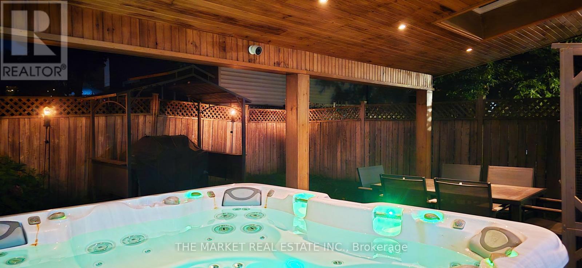233 Acadia Drive Hamilton, Ontario L8W 3L1
$739,000
A stunning East Mountain home that's perfect for; first time home buyers, young families, or empty nesters looking to downsize to a quiet neighbourhood. Walking distance from both Catholic and public schools. This 3 bed, 2.5 bath home has everything you need and the owners have spent the last 15 years adding to this gem. All windows and doors have been updated, 200 amp service, new roof 2023, new OWNED 50 gal HW tank 2025, flagstone porch 2024, double wide driveway with parking for 4, new garage door with wifi enabled Chamberlain opener, front landscaping, and the crown jewel, the backyard oasis. Unique in this neighbourhood, you have a full width permanent overhang complete with dual skylights, perfect for shade on sunny afternoons or enjoying an evening thunderstorm. When you need to relax, step into the magnificent Sundance Cameo hot tub, protected from the elements. (id:61852)
Property Details
| MLS® Number | X12413834 |
| Property Type | Single Family |
| Neigbourhood | Butler |
| Community Name | Butler |
| AmenitiesNearBy | Place Of Worship, Schools |
| EquipmentType | Air Conditioner, Furnace |
| ParkingSpaceTotal | 5 |
| RentalEquipmentType | Air Conditioner, Furnace |
Building
| BathroomTotal | 3 |
| BedroomsAboveGround | 3 |
| BedroomsTotal | 3 |
| Age | 31 To 50 Years |
| Appliances | Garage Door Opener Remote(s), Water Heater, Water Meter, Dishwasher, Freezer, Garage Door Opener, Hood Fan, Stove, Washer, Window Coverings, Refrigerator |
| BasementDevelopment | Unfinished |
| BasementType | N/a (unfinished) |
| ConstructionStyleAttachment | Detached |
| CoolingType | Central Air Conditioning |
| ExteriorFinish | Brick |
| FireProtection | Smoke Detectors |
| FoundationType | Poured Concrete |
| HalfBathTotal | 1 |
| HeatingFuel | Natural Gas |
| HeatingType | Forced Air |
| StoriesTotal | 2 |
| SizeInterior | 1100 - 1500 Sqft |
| Type | House |
| UtilityWater | Municipal Water |
Parking
| Attached Garage | |
| Garage |
Land
| Acreage | No |
| LandAmenities | Place Of Worship, Schools |
| LandscapeFeatures | Landscaped |
| Sewer | Sanitary Sewer |
| SizeDepth | 99 Ft ,9 In |
| SizeFrontage | 29 Ft ,6 In |
| SizeIrregular | 29.5 X 99.8 Ft |
| SizeTotalText | 29.5 X 99.8 Ft|under 1/2 Acre |
| ZoningDescription | R-4 |
Rooms
| Level | Type | Length | Width | Dimensions |
|---|---|---|---|---|
| Second Level | Primary Bedroom | 4.42 m | 3.25 m | 4.42 m x 3.25 m |
| Second Level | Bathroom | 2.29 m | 1.35 m | 2.29 m x 1.35 m |
| Second Level | Bedroom 2 | 3.2 m | 3.35 m | 3.2 m x 3.35 m |
| Second Level | Bedroom 3 | 3.33 m | 2.74 m | 3.33 m x 2.74 m |
| Second Level | Bathroom | 1.49 m | 1.5 m | 1.49 m x 1.5 m |
| Basement | Cold Room | 2.08 m | 3.05 m | 2.08 m x 3.05 m |
| Main Level | Family Room | 3.28 m | 2.69 m | 3.28 m x 2.69 m |
| Main Level | Dining Room | 4.32 m | 3.28 m | 4.32 m x 3.28 m |
| Main Level | Kitchen | 4.78 m | 3.2 m | 4.78 m x 3.2 m |
| Main Level | Bathroom | 1.82 m | 0.99 m | 1.82 m x 0.99 m |
Utilities
| Cable | Installed |
| Electricity | Installed |
| Sewer | Installed |
https://www.realtor.ca/real-estate/28885026/233-acadia-drive-hamilton-butler-butler
Interested?
Contact us for more information
Ian Wong
Salesperson
2977 Lake Shore Blvd W Ste L
Toronto, Ontario M8V 1J8
