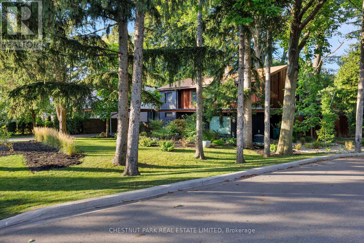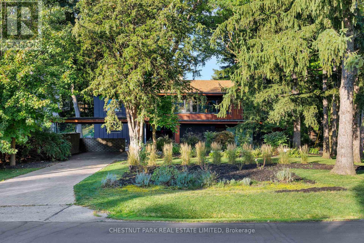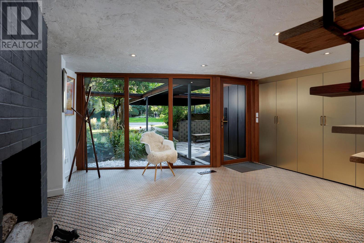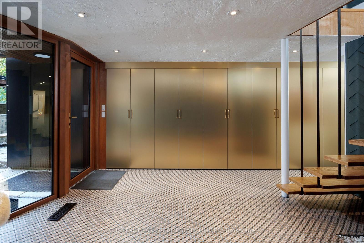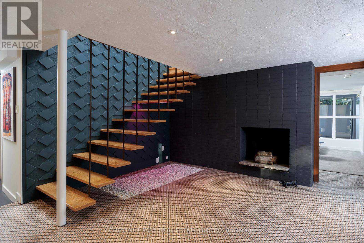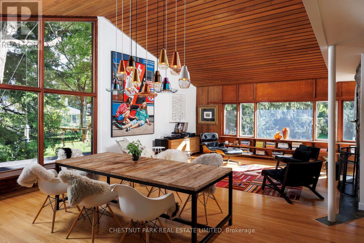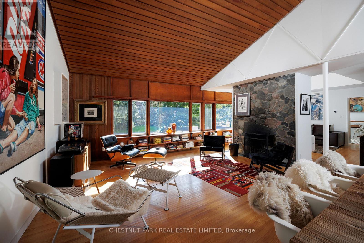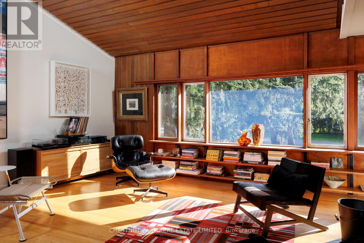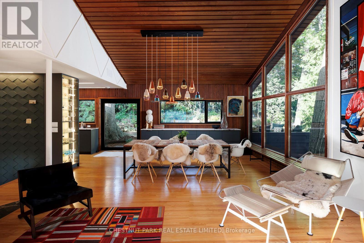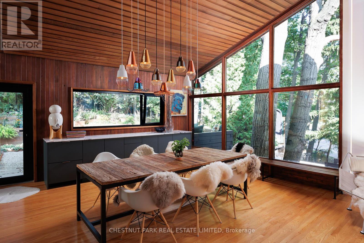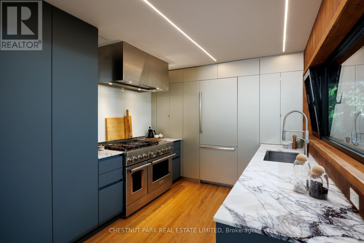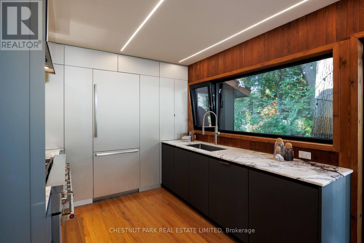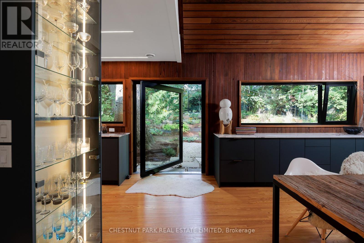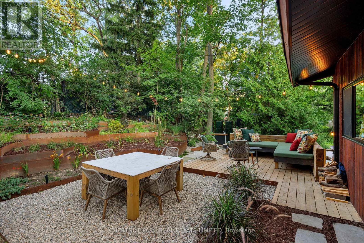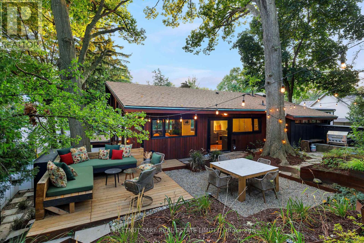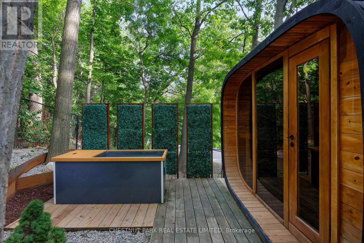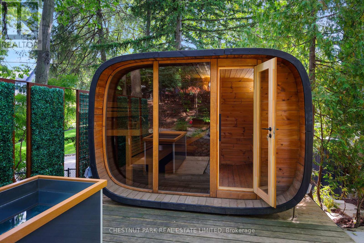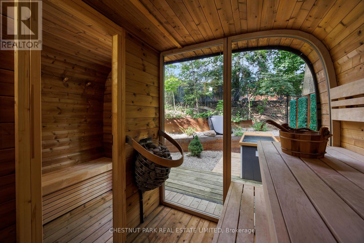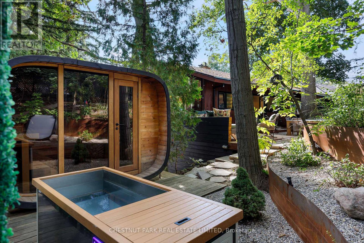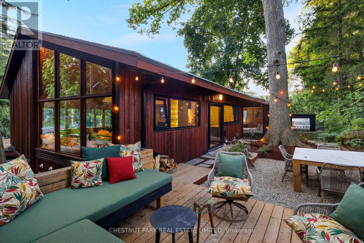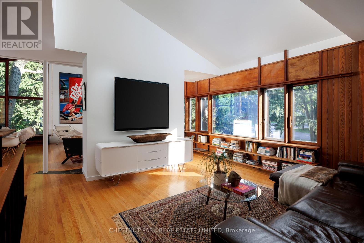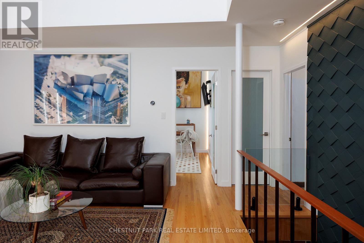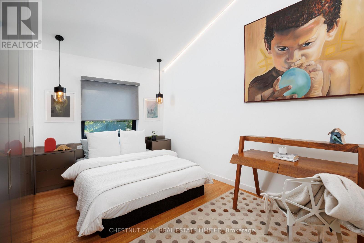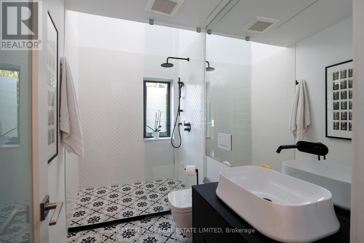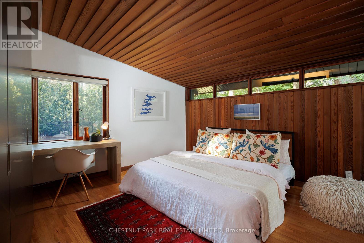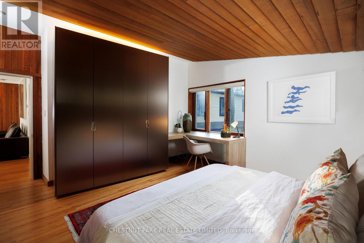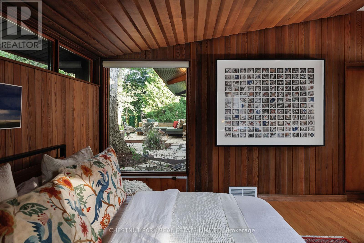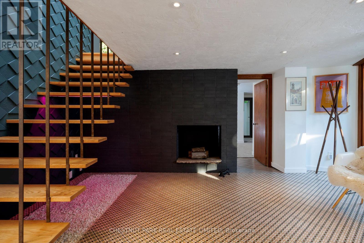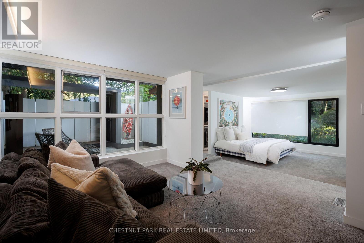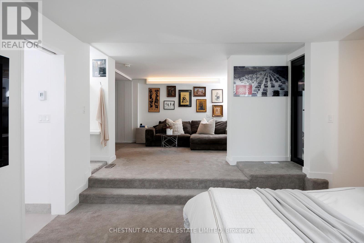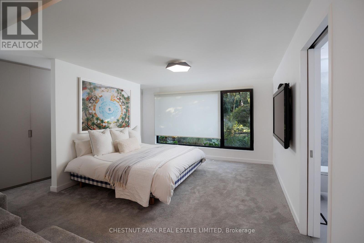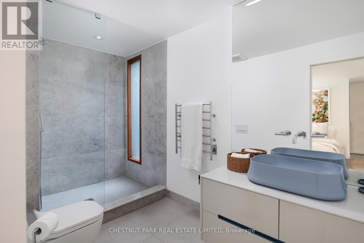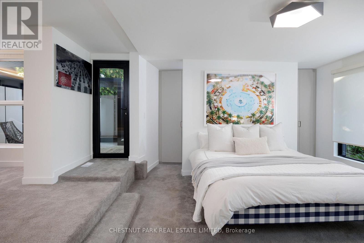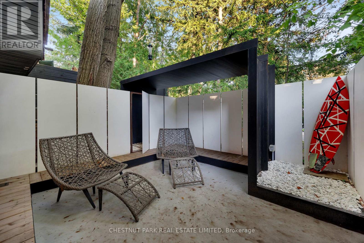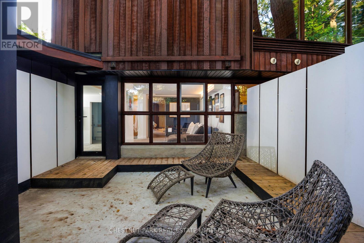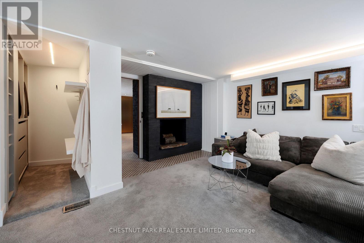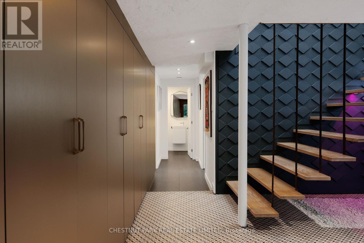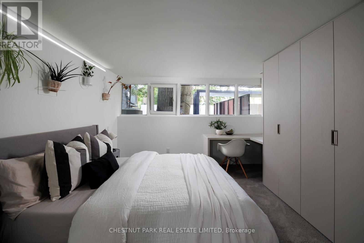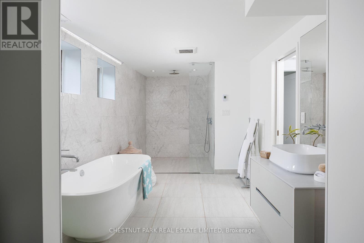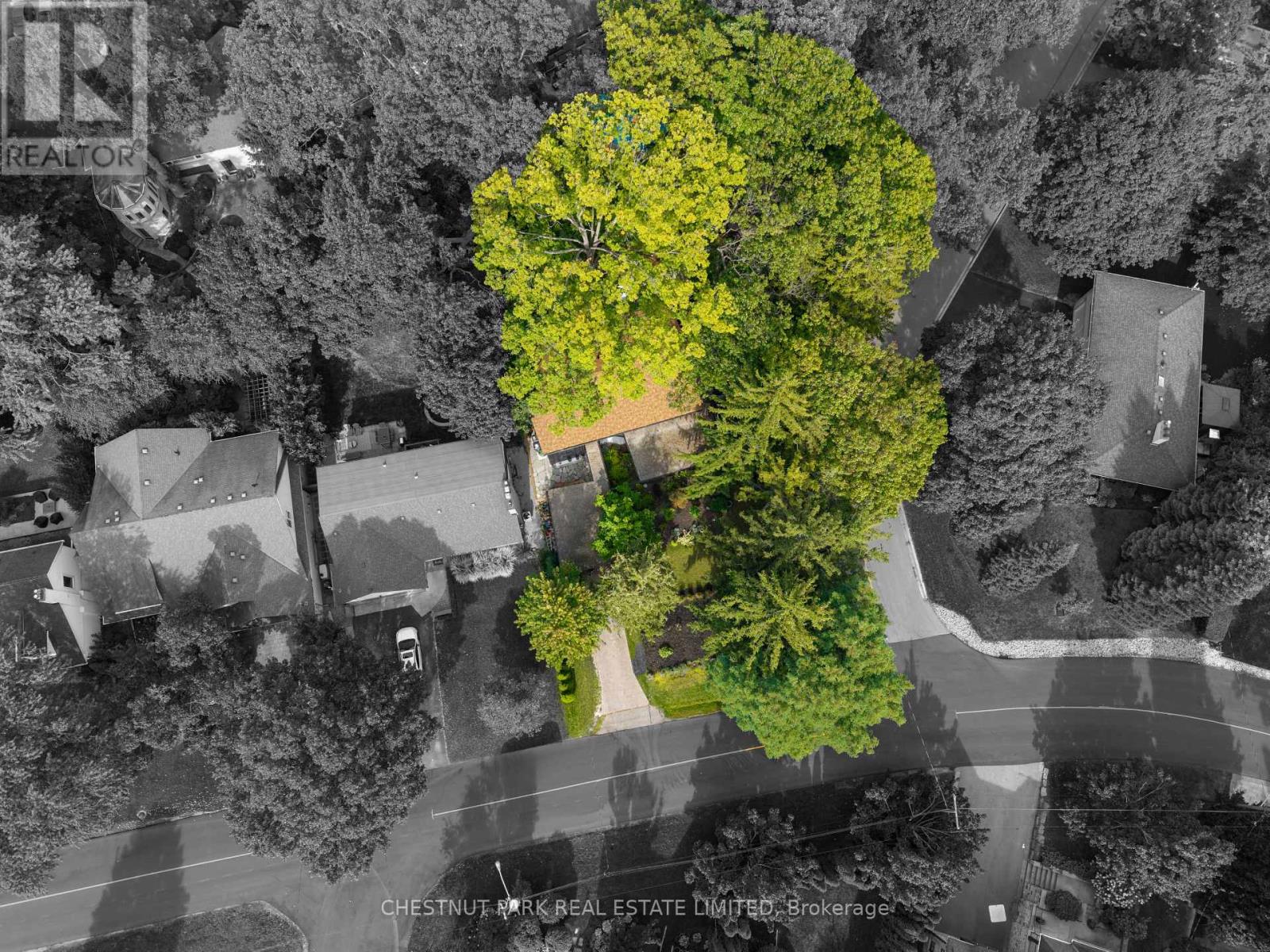57 Wimbleton Road Toronto, Ontario M9A 3S3
$3,450,000
Architectural jewel in The Kingsway! Mid-century framework, Bauhaus clarity, and a setting that steals the show. Set on a ravine-kissed, cul-de-sac corner lot - 60 feet at the street widening to nearly 134 at the back - the property feels like a boutique spa submersed in nature: terraced gardens, multiple outdoor living zones, a sauna, and a cold plunge. You forget the city, even as Humbertowns renewed shops and Royal York & Bloor sit minutes away. Inside, light pours through floor-to-ceiling windows, framing gardens and wooded vistas. A floating staircase anchors the foyer; cedar-lined ceilings and oak floors bring warmth and texture. Sightlines, symmetry, and quiet discipline guide the plan - function meeting form without fuss. The main-level retreat opens directly to the landscape, complete with dual custom walk-ins and a spa-calibre ensuite. Above, a modernist kitchen with marble counters and custom cabinetry flows into dining and living, punctuated by a granite fireplace and dramatic glass wall pivots to the outdoors. Every space feels intentional; every detail, considered. Not just a house, but an authentic expression of mid-century living - embracing light, celebrating landscape, and inviting creativity. For the design-minded who believe home should inspire, 57 Wimbleton is a residence of rare poise, shaped by light and nature. (id:61852)
Property Details
| MLS® Number | W12413825 |
| Property Type | Single Family |
| Neigbourhood | Edenbridge-Humber Valley |
| Community Name | Edenbridge-Humber Valley |
| ParkingSpaceTotal | 3 |
Building
| BathroomTotal | 4 |
| BedroomsAboveGround | 4 |
| BedroomsBelowGround | 1 |
| BedroomsTotal | 5 |
| Appliances | Dishwasher, Dryer, Hood Fan, Sauna, Stove, Washer, Window Coverings, Refrigerator |
| ConstructionStyleAttachment | Detached |
| CoolingType | Central Air Conditioning |
| ExteriorFinish | Wood, Steel |
| FireplacePresent | Yes |
| FlooringType | Hardwood |
| FoundationType | Concrete, Block |
| HalfBathTotal | 1 |
| HeatingFuel | Natural Gas |
| HeatingType | Forced Air |
| StoriesTotal | 2 |
| SizeInterior | 2500 - 3000 Sqft |
| Type | House |
| UtilityWater | Municipal Water |
Parking
| Carport | |
| Garage |
Land
| Acreage | No |
| Sewer | Sanitary Sewer |
| SizeDepth | 120 Ft |
| SizeFrontage | 60 Ft |
| SizeIrregular | 60 X 120 Ft ; Irregular, Pie Shaped 134ft Wide At Rear |
| SizeTotalText | 60 X 120 Ft ; Irregular, Pie Shaped 134ft Wide At Rear |
Rooms
| Level | Type | Length | Width | Dimensions |
|---|---|---|---|---|
| Main Level | Laundry Room | 5.58 m | 2.46 m | 5.58 m x 2.46 m |
| Main Level | Foyer | 4.51 m | 3.95 m | 4.51 m x 3.95 m |
| Main Level | Primary Bedroom | 8.63 m | 4.91 m | 8.63 m x 4.91 m |
| Main Level | Bedroom 4 | 3.93 m | 3.73 m | 3.93 m x 3.73 m |
| Main Level | Sitting Room | 4.32 m | 2.97 m | 4.32 m x 2.97 m |
| Upper Level | Family Room | 5.34 m | 5.25 m | 5.34 m x 5.25 m |
| Upper Level | Dining Room | 5.26 m | 3.08 m | 5.26 m x 3.08 m |
| Upper Level | Kitchen | 3.85 m | 2.97 m | 3.85 m x 2.97 m |
| Upper Level | Living Room | 5.34 m | 4.85 m | 5.34 m x 4.85 m |
| Upper Level | Bedroom 2 | 4.49 m | 4.11 m | 4.49 m x 4.11 m |
| Upper Level | Bedroom 3 | 4.15 m | 3.11 m | 4.15 m x 3.11 m |
Interested?
Contact us for more information
Jonathan Ferrier
Salesperson
1300 Yonge St Ground Flr
Toronto, Ontario M4T 1X3
