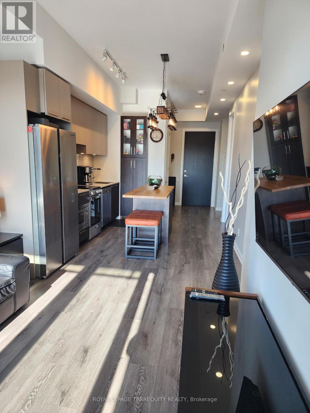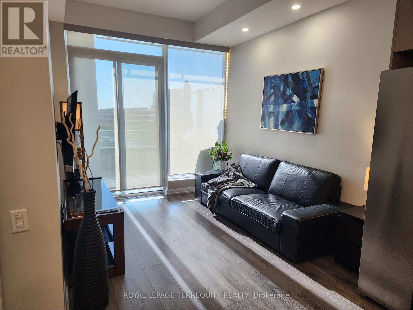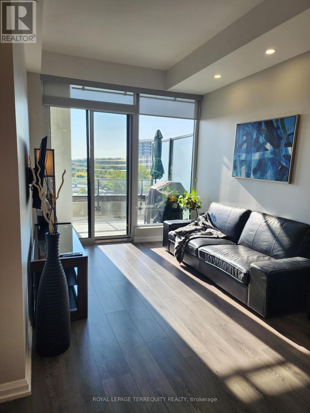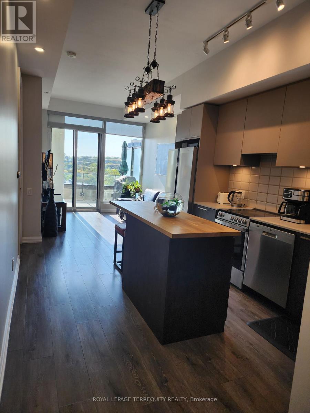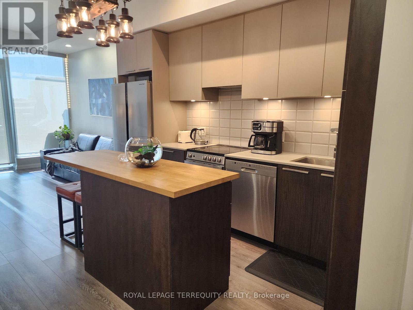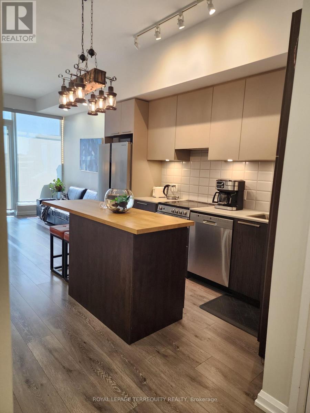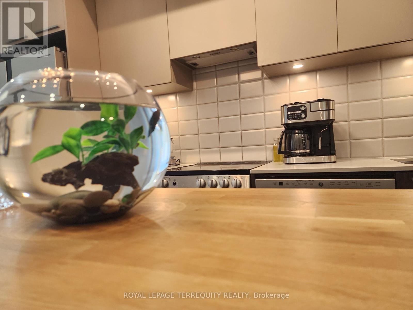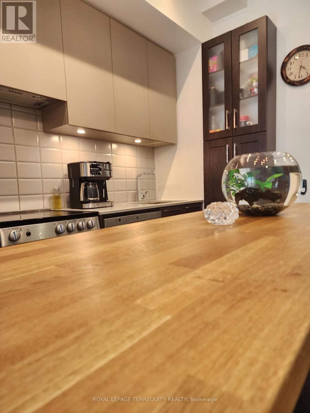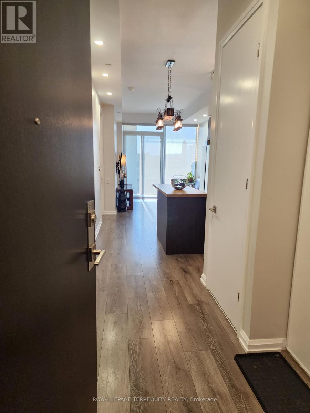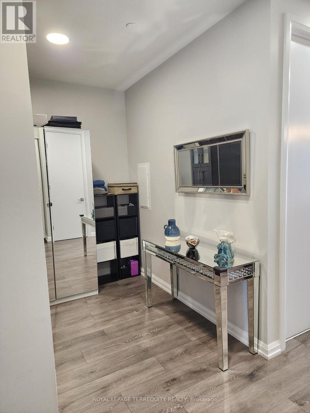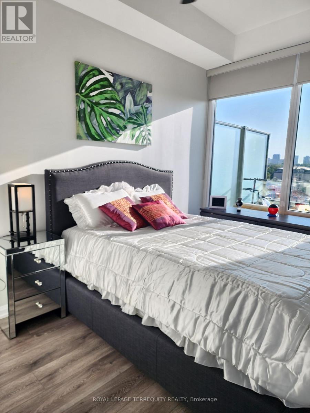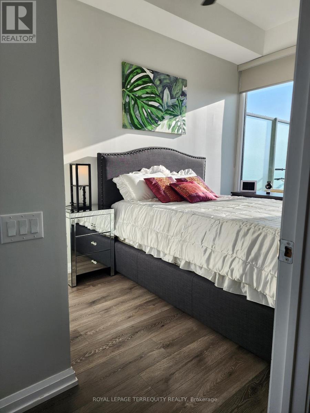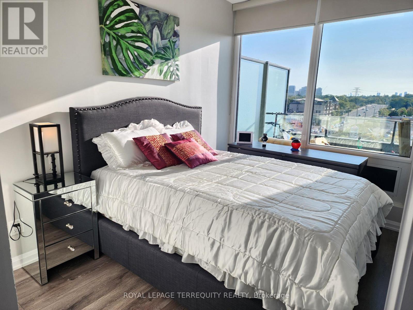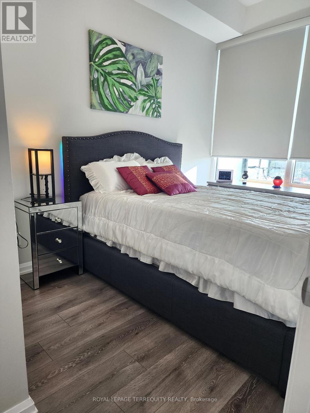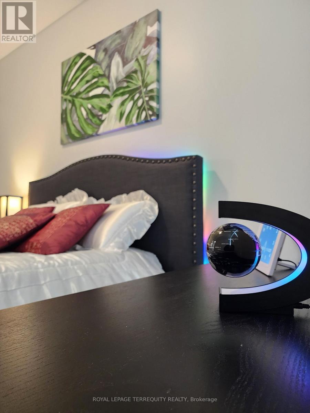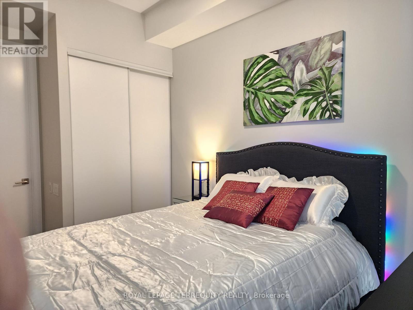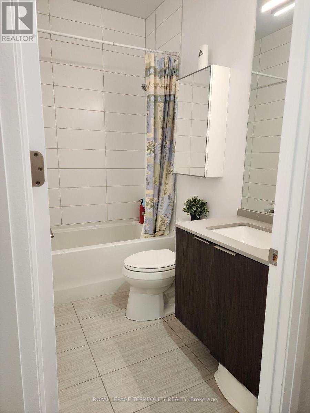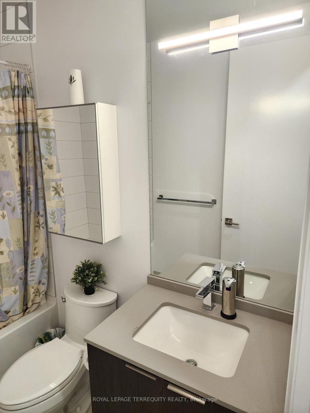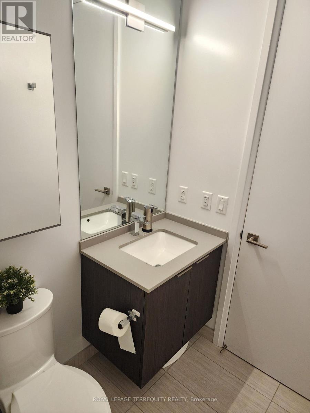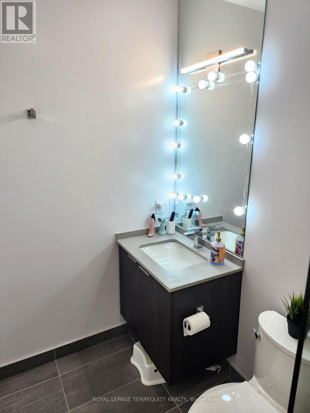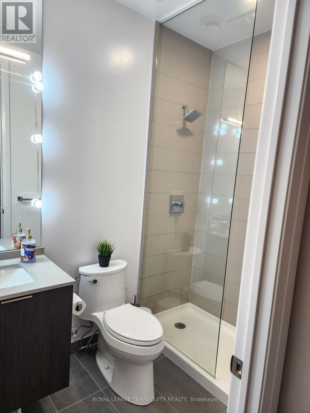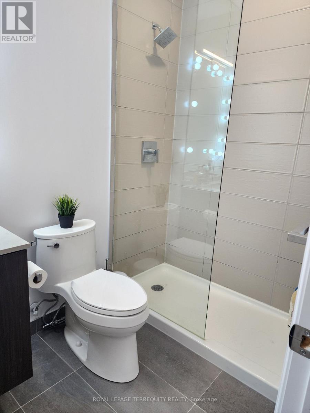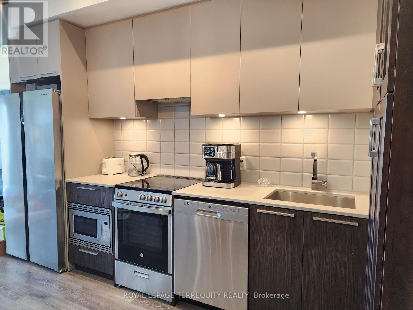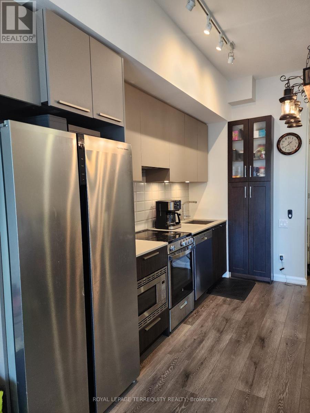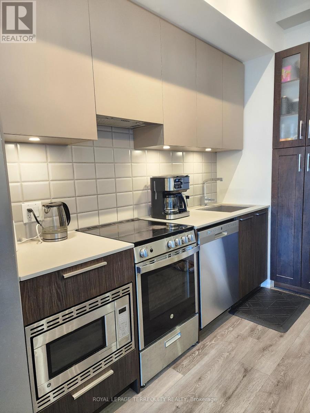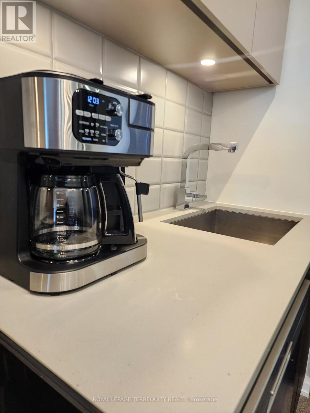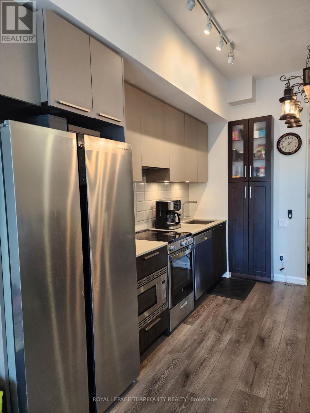610 - 4208 Dundas Street Toronto, Ontario M8X 0B1
$659,000Maintenance, Common Area Maintenance, Insurance, Parking
$536.72 Monthly
Maintenance, Common Area Maintenance, Insurance, Parking
$536.72 MonthlyWelcome To Kingsway By The River. Nestled Between The Esteemed Kingsway and Lambton Communities. Humber River Trails At Your Door Step While Only A 15 Minute Drive From Downtown Toronto! Smooth 9' Ceilings And An Extra Large Terrace With Sunny West Exposure. Only Unit Which Offers a Gas Line for BBQ in the Whole Building. Interior Designed Exclusively By Byron Patton. Wall to Wall High Performance Wide Plank Laminate Flooring with Sleep Modern Kitchen Design With Butcher Countertop Island. Den Can Be Used As a Second Bedroom. Two Full Washrooms Add Value for a Family of 4. (id:61852)
Property Details
| MLS® Number | W12413703 |
| Property Type | Single Family |
| Neigbourhood | Toronto Centre |
| Community Name | Edenbridge-Humber Valley |
| AmenitiesNearBy | Park, Public Transit, Schools |
| CommunityFeatures | Pets Allowed With Restrictions |
| Features | Elevator, Carpet Free, In Suite Laundry |
| ParkingSpaceTotal | 1 |
| ViewType | View |
Building
| BathroomTotal | 2 |
| BedroomsAboveGround | 1 |
| BedroomsBelowGround | 1 |
| BedroomsTotal | 2 |
| Amenities | Exercise Centre, Party Room, Visitor Parking, Storage - Locker |
| BasementType | None |
| CoolingType | Central Air Conditioning |
| ExteriorFinish | Brick |
| FireProtection | Security System, Smoke Detectors |
| FlooringType | Laminate |
| HeatingFuel | Natural Gas |
| HeatingType | Forced Air |
| SizeInterior | 800 - 899 Sqft |
| Type | Apartment |
Parking
| Underground | |
| Garage |
Land
| Acreage | No |
| LandAmenities | Park, Public Transit, Schools |
Rooms
| Level | Type | Length | Width | Dimensions |
|---|---|---|---|---|
| Main Level | Kitchen | 3.66 m | 2.98 m | 3.66 m x 2.98 m |
| Main Level | Living Room | 3.28 m | 2.95 m | 3.28 m x 2.95 m |
| Main Level | Dining Room | 3.66 m | 2.98 m | 3.66 m x 2.98 m |
| Main Level | Bedroom | 4.37 m | 2.74 m | 4.37 m x 2.74 m |
| Main Level | Den | 2.54 m | 2.25 m | 2.54 m x 2.25 m |
Interested?
Contact us for more information
Farhana Khan
Broker
800 King Street W Unit 102
Toronto, Ontario M5V 3M7
