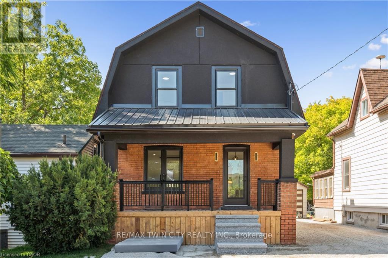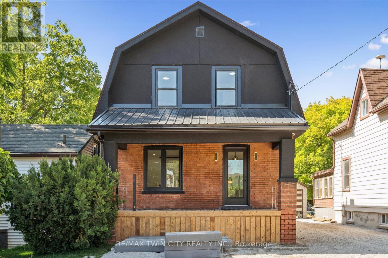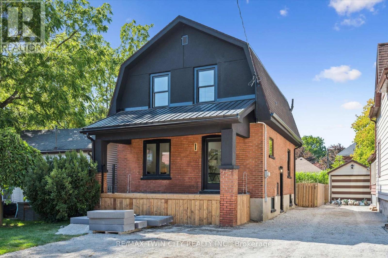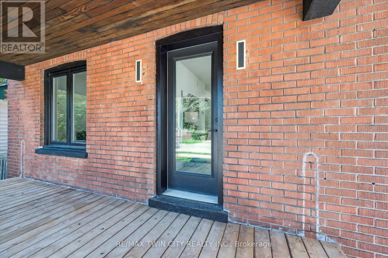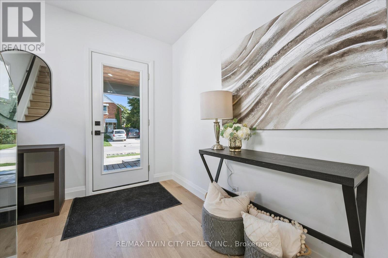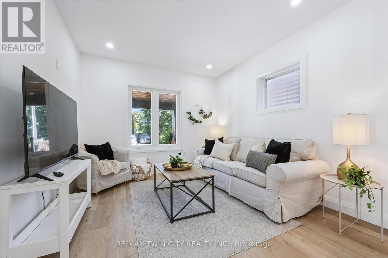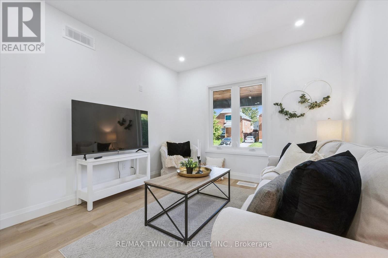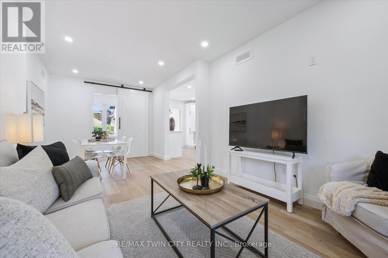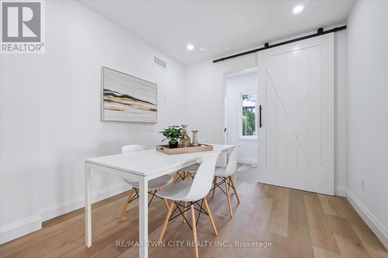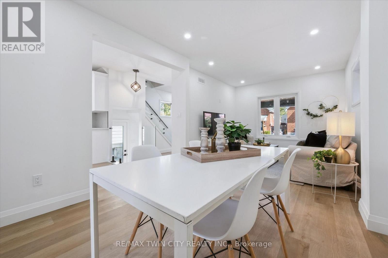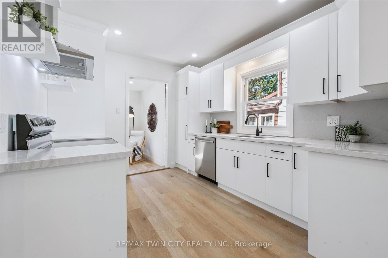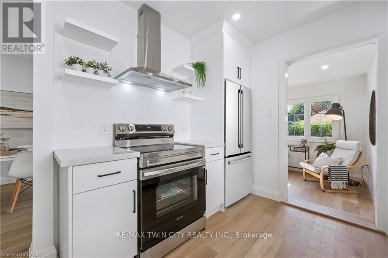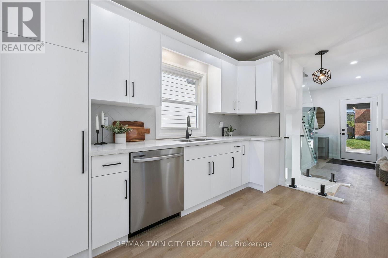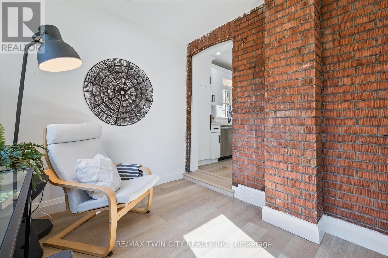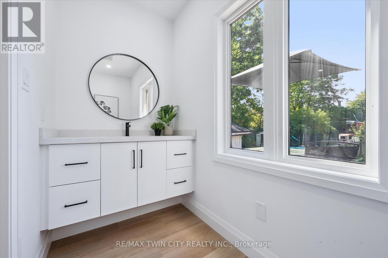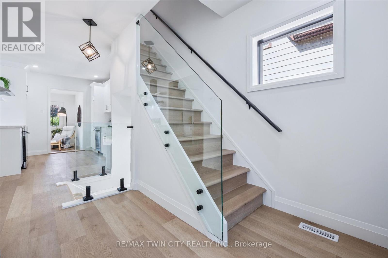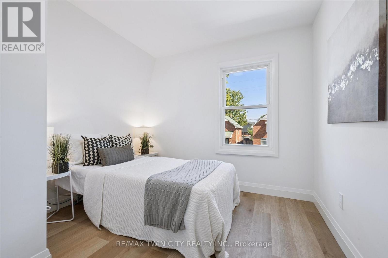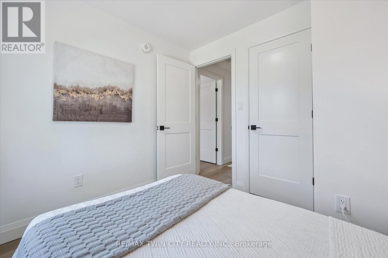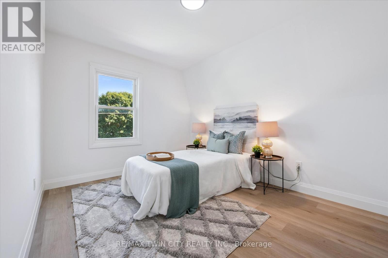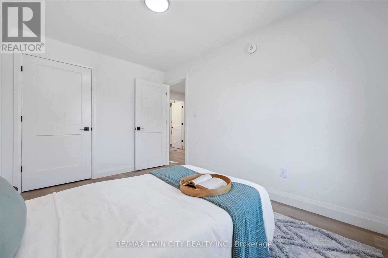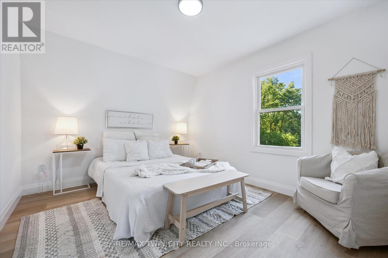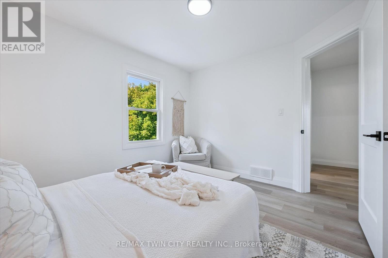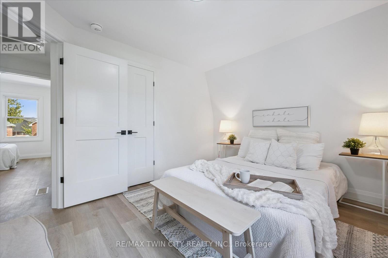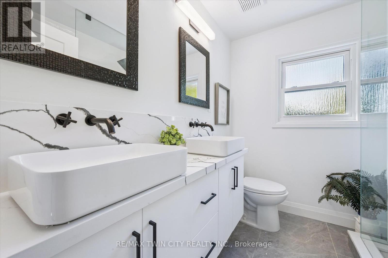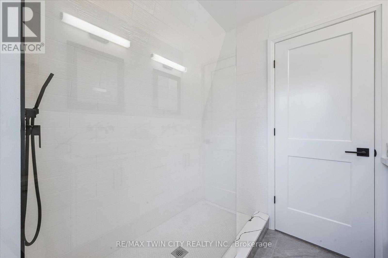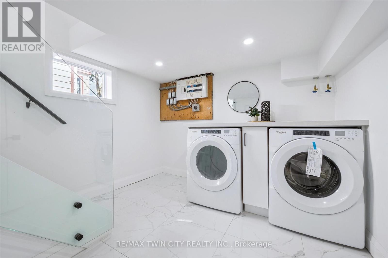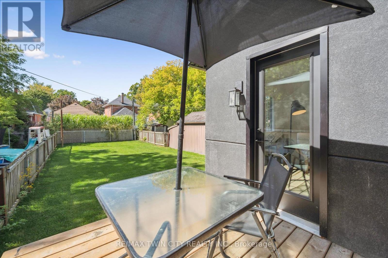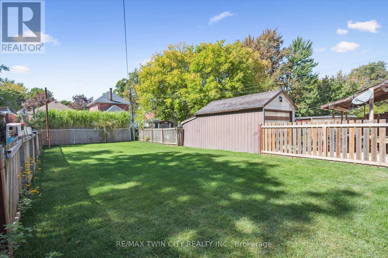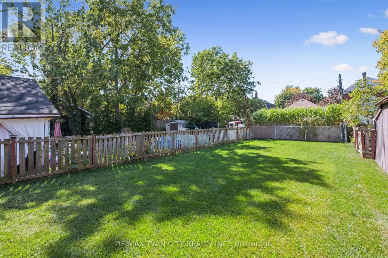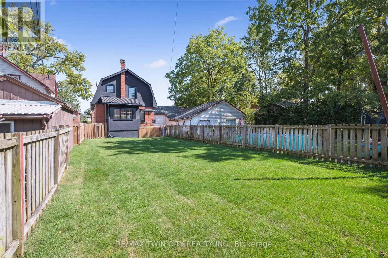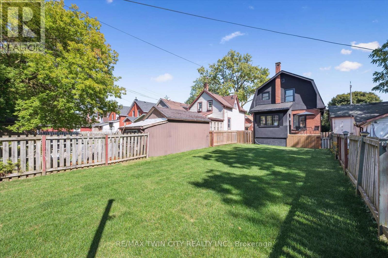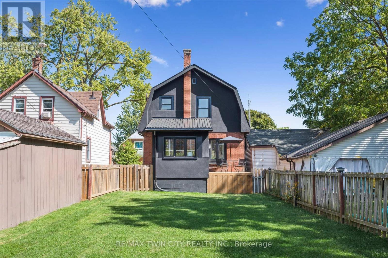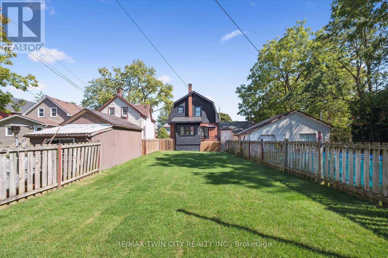66 Trinity Street Stratford, Ontario N5A 4P4
$549,900
Step into this beautifully renovated 3-bedroom, 2-bathroom home offering over 1300 sqft of thoughtfully designed living space. Boasting luxurious finishes throughout, this turn-key home features durable vinyl flooring, sleek quartz countertops, and brand new appliances that blend style and functionality. The bright and airy main floor includes a spacious living room accented by a stylish barn door, and a versatile flex room just off the kitchen perfect for a home office, playroom, or mudroom with direct access to a new deck and a deep, fully fenced backyard, ideal for entertaining or relaxing outdoors. Upstairs, the main bath is a true retreat with a double vanity, elegant fixtures, and a large walk-in glass shower. The modern glass railing adds an open, contemporary feel to the staircase and upper level. Downstairs, the partially finished basement provides additional living space great for a rec room, gym, or guest area. Located in one of Stratfords most desirable neighbourhoods, this home blends timeless charm with modern updates, move in and enjoy! Renovations (2024-2025) (id:61852)
Property Details
| MLS® Number | X12413657 |
| Property Type | Single Family |
| Community Name | Stratford |
| AmenitiesNearBy | Public Transit, Schools, Park |
| CommunityFeatures | Community Centre |
| EquipmentType | Water Heater |
| Features | Carpet Free |
| ParkingSpaceTotal | 2 |
| RentalEquipmentType | Water Heater |
| Structure | Deck, Porch |
Building
| BathroomTotal | 2 |
| BedroomsAboveGround | 3 |
| BedroomsTotal | 3 |
| Age | 100+ Years |
| Appliances | Water Heater, Dishwasher, Dryer, Stove, Washer, Refrigerator |
| BasementDevelopment | Partially Finished |
| BasementType | N/a (partially Finished) |
| ConstructionStyleAttachment | Detached |
| CoolingType | Central Air Conditioning |
| ExteriorFinish | Brick, Shingles |
| FoundationType | Concrete |
| HalfBathTotal | 1 |
| HeatingFuel | Natural Gas |
| HeatingType | Forced Air |
| StoriesTotal | 2 |
| SizeInterior | 1100 - 1500 Sqft |
| Type | House |
| UtilityWater | Municipal Water |
Parking
| No Garage |
Land
| Acreage | No |
| FenceType | Fenced Yard |
| LandAmenities | Public Transit, Schools, Park |
| Sewer | Sanitary Sewer |
| SizeDepth | 118 Ft ,3 In |
| SizeFrontage | 28 Ft |
| SizeIrregular | 28 X 118.3 Ft |
| SizeTotalText | 28 X 118.3 Ft |
| SurfaceWater | River/stream |
Rooms
| Level | Type | Length | Width | Dimensions |
|---|---|---|---|---|
| Second Level | Bathroom | 2.1 m | 2.2 m | 2.1 m x 2.2 m |
| Second Level | Bedroom | 2.9 m | 2.6 m | 2.9 m x 2.6 m |
| Second Level | Bedroom | 2.9 m | 3.7 m | 2.9 m x 3.7 m |
| Second Level | Primary Bedroom | 3.6 m | 3 m | 3.6 m x 3 m |
| Basement | Utility Room | 5.9 m | 7.7 m | 5.9 m x 7.7 m |
| Basement | Laundry Room | 2.9 m | 2.5 m | 2.9 m x 2.5 m |
| Main Level | Bathroom | 2.9 m | 1.3 m | 2.9 m x 1.3 m |
| Main Level | Den | 2.8 m | 2.4 m | 2.8 m x 2.4 m |
| Main Level | Living Room | 3.2 m | 3.2 m | 3.2 m x 3.2 m |
| Main Level | Dining Room | 2.9 m | 3.1 m | 2.9 m x 3.1 m |
| Main Level | Kitchen | 2.8 m | 3.6 m | 2.8 m x 3.6 m |
https://www.realtor.ca/real-estate/28884645/66-trinity-street-stratford-stratford
Interested?
Contact us for more information
Constance Guglielmo
Salesperson
901 Victoria Street N Unit B
Kitchener, Ontario N2B 3C3
