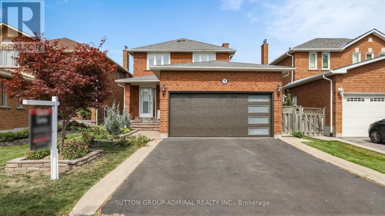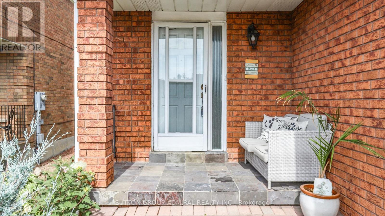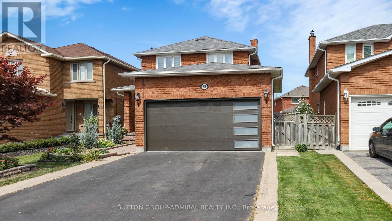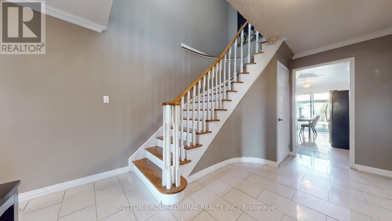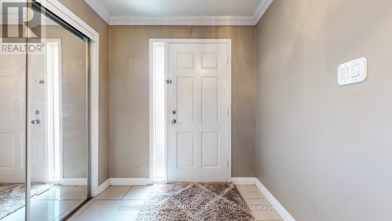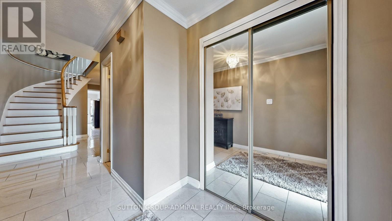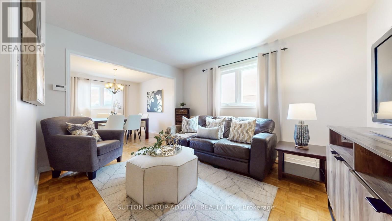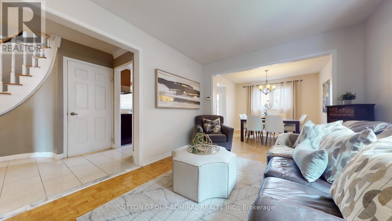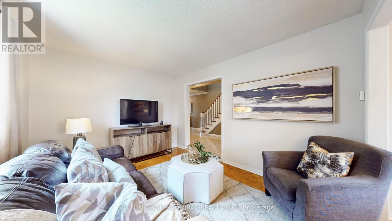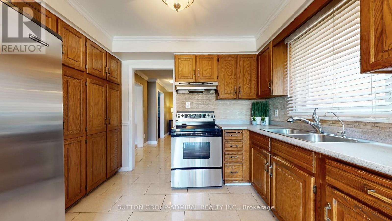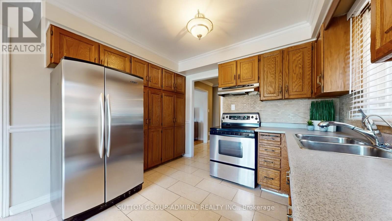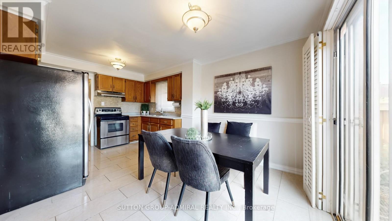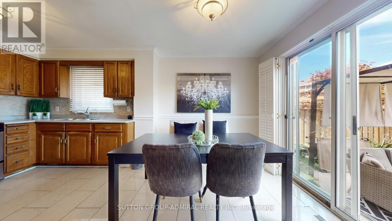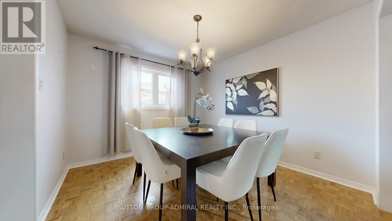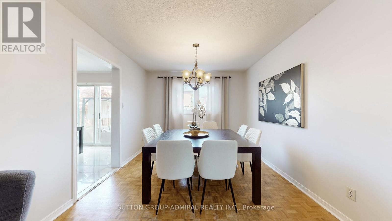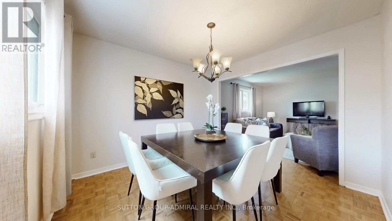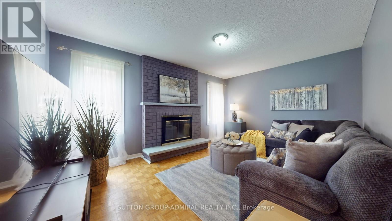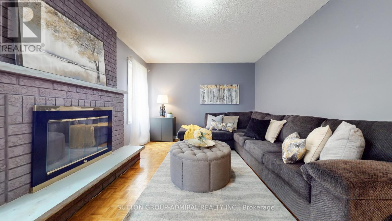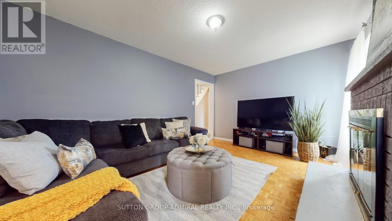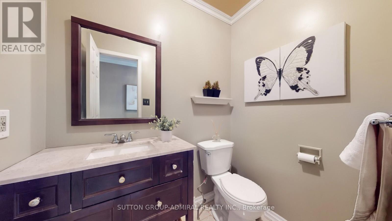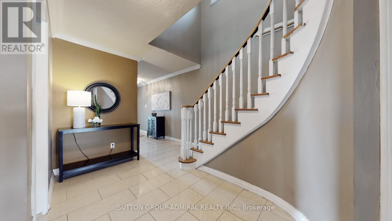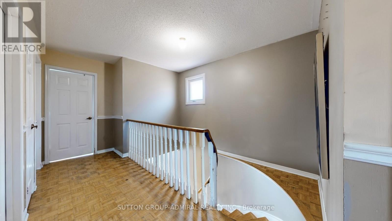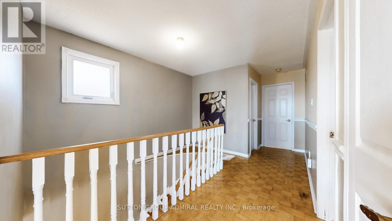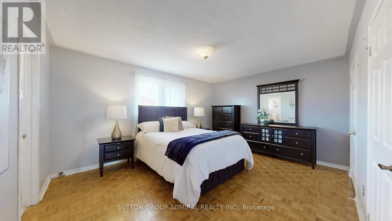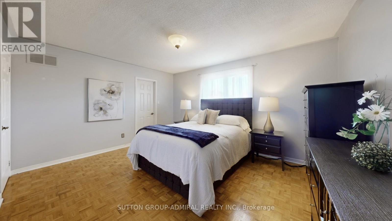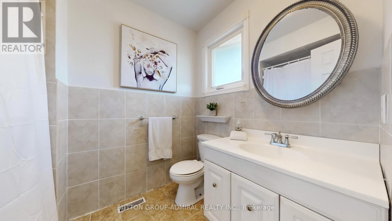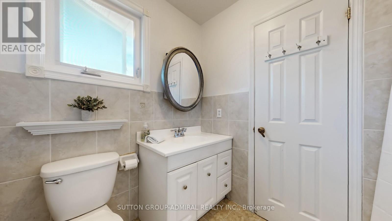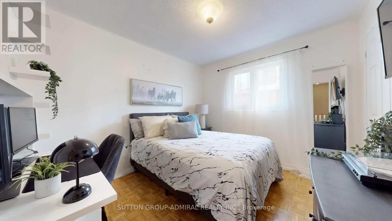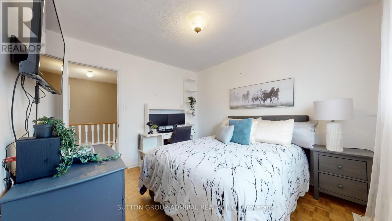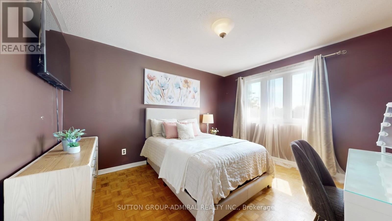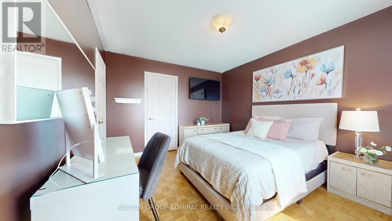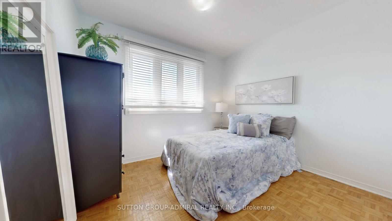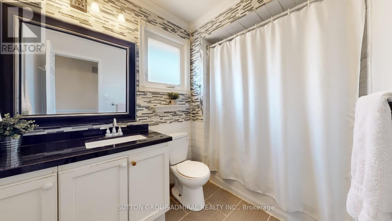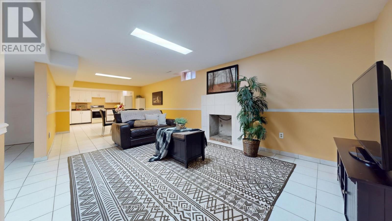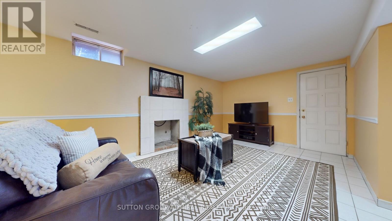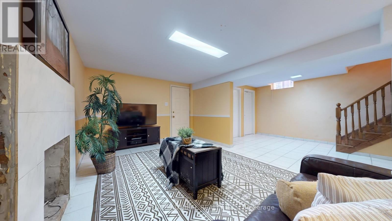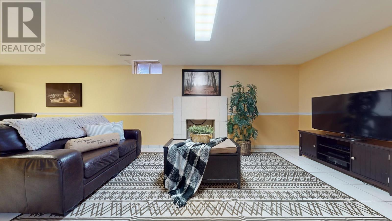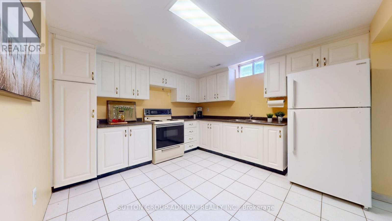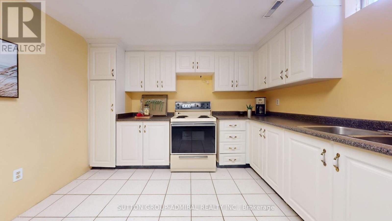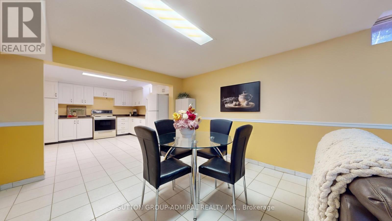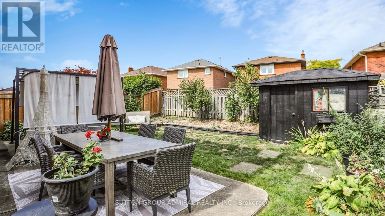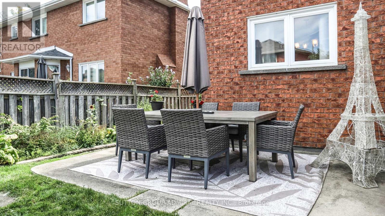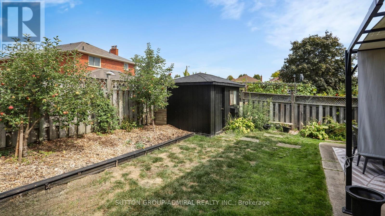508 Chancellor Drive Vaughan, Ontario L4L 5E2
4 Bedroom
3 Bathroom
1500 - 2000 sqft
Fireplace
Central Air Conditioning
Forced Air
$1,299,000
Welcome To 508 Chancellor Avenue! No Wasted Space Floor Plan * Cozy Family Room With Fireplace * Family Size Eat-In Kitchen * 4 Spacious Bedrooms * Finished Basement * 2 Car Garage And Private Driveway * Located in A Demand Area Of Woodbridge * Walking Distance To All Amenities!!! (id:61852)
Property Details
| MLS® Number | N12413646 |
| Property Type | Single Family |
| Community Name | East Woodbridge |
| AmenitiesNearBy | Park, Public Transit, Schools |
| EquipmentType | Water Heater |
| ParkingSpaceTotal | 4 |
| RentalEquipmentType | Water Heater |
Building
| BathroomTotal | 3 |
| BedroomsAboveGround | 4 |
| BedroomsTotal | 4 |
| Appliances | Water Meter, All, Dishwasher, Dryer, Garage Door Opener, Washer |
| BasementDevelopment | Finished |
| BasementType | N/a (finished) |
| ConstructionStyleAttachment | Detached |
| CoolingType | Central Air Conditioning |
| ExteriorFinish | Brick |
| FireplacePresent | Yes |
| FlooringType | Ceramic, Parquet |
| FoundationType | Unknown |
| HalfBathTotal | 1 |
| HeatingFuel | Natural Gas |
| HeatingType | Forced Air |
| StoriesTotal | 2 |
| SizeInterior | 1500 - 2000 Sqft |
| Type | House |
| UtilityWater | Municipal Water |
Parking
| Attached Garage | |
| Garage |
Land
| Acreage | No |
| LandAmenities | Park, Public Transit, Schools |
| Sewer | Sanitary Sewer |
| SizeDepth | 119 Ft ,1 In |
| SizeFrontage | 37 Ft ,4 In |
| SizeIrregular | 37.4 X 119.1 Ft ; 37.44 Ft X 119.16 Ft X 37.43 Ft X 119.16 |
| SizeTotalText | 37.4 X 119.1 Ft ; 37.44 Ft X 119.16 Ft X 37.43 Ft X 119.16 |
Rooms
| Level | Type | Length | Width | Dimensions |
|---|---|---|---|---|
| Basement | Kitchen | 3.51 m | 3.38 m | 3.51 m x 3.38 m |
| Basement | Dining Room | 8.13 m | 3.38 m | 8.13 m x 3.38 m |
| Basement | Laundry Room | 4.98 m | 2.74 m | 4.98 m x 2.74 m |
| Basement | Recreational, Games Room | 8.13 m | 3.38 m | 8.13 m x 3.38 m |
| Main Level | Foyer | 3.78 m | 2.16 m | 3.78 m x 2.16 m |
| Main Level | Living Room | 4.78 m | 3.45 m | 4.78 m x 3.45 m |
| Main Level | Dining Room | 3.23 m | 3.15 m | 3.23 m x 3.15 m |
| Main Level | Family Room | 3.86 m | 3.15 m | 3.86 m x 3.15 m |
| Main Level | Kitchen | 3.18 m | 2.72 m | 3.18 m x 2.72 m |
| Main Level | Eating Area | 3.18 m | 2.34 m | 3.18 m x 2.34 m |
| Upper Level | Primary Bedroom | 4.57 m | 3.68 m | 4.57 m x 3.68 m |
| Upper Level | Bedroom 2 | 3.3 m | 2.97 m | 3.3 m x 2.97 m |
| Upper Level | Bedroom 3 | 3.86 m | 2.3 m | 3.86 m x 2.3 m |
| Upper Level | Bedroom 4 | 3.05 m | 2.67 m | 3.05 m x 2.67 m |
Utilities
| Cable | Available |
| Electricity | Available |
| Sewer | Installed |
Interested?
Contact us for more information
Mario Volpentesta
Salesperson
Sutton Group-Admiral Realty Inc.
1206 Centre Street
Thornhill, Ontario L4J 3M9
1206 Centre Street
Thornhill, Ontario L4J 3M9
Mimma Volpentesta
Salesperson
Sutton Group-Admiral Realty Inc.
1206 Centre Street
Thornhill, Ontario L4J 3M9
1206 Centre Street
Thornhill, Ontario L4J 3M9
Peter Volpentesta
Salesperson
Sutton Group-Admiral Realty Inc.
1206 Centre Street
Thornhill, Ontario L4J 3M9
1206 Centre Street
Thornhill, Ontario L4J 3M9
