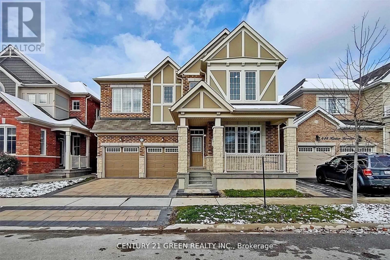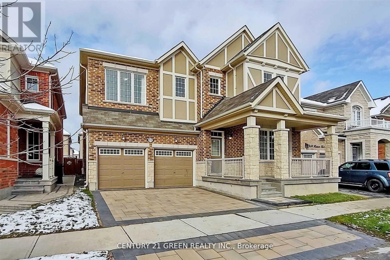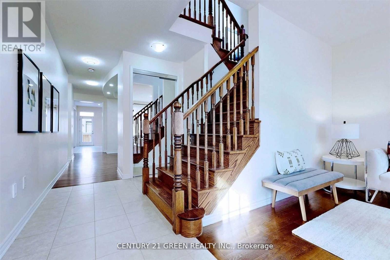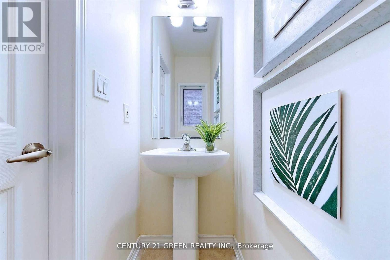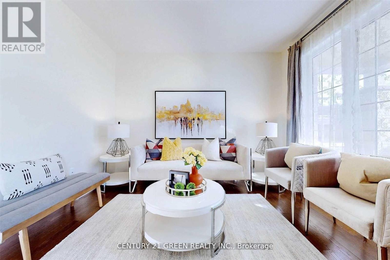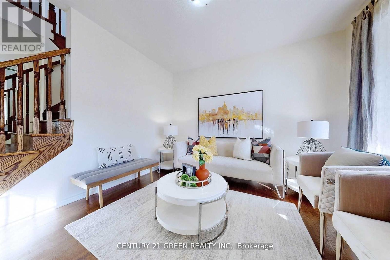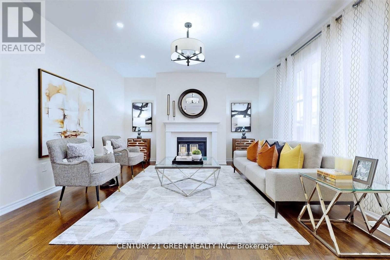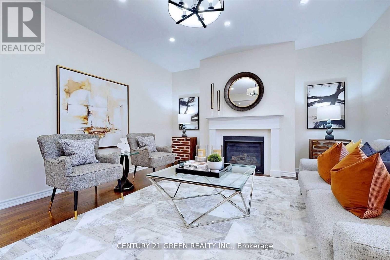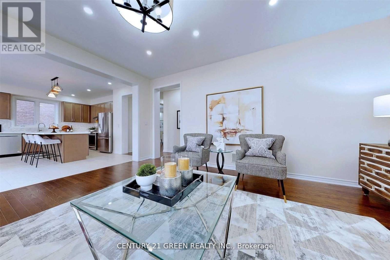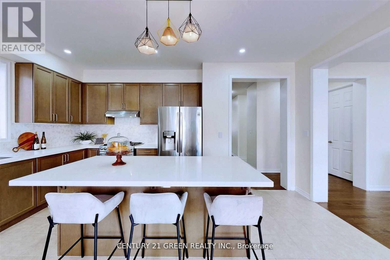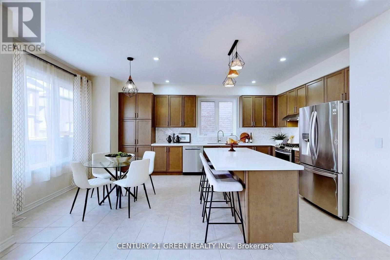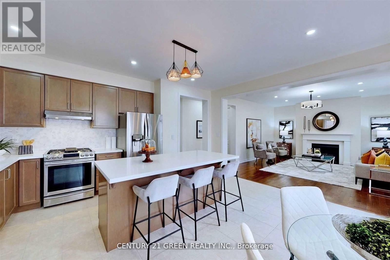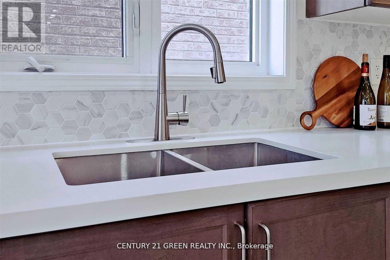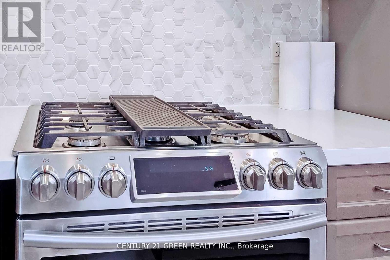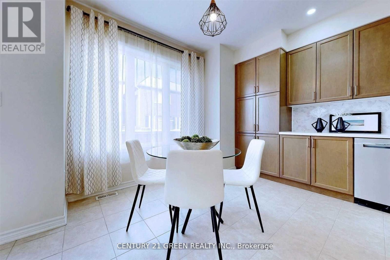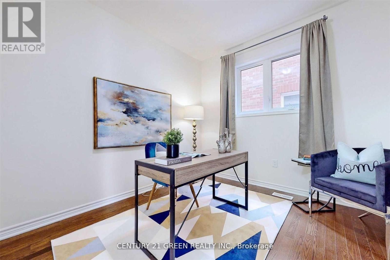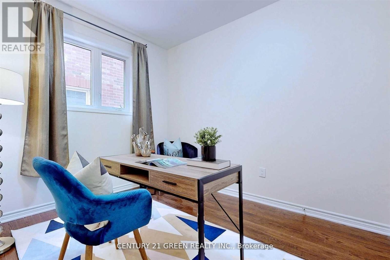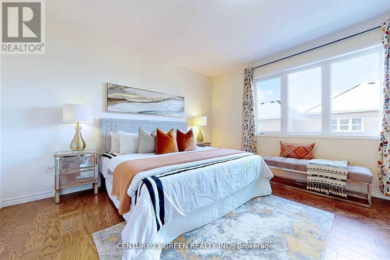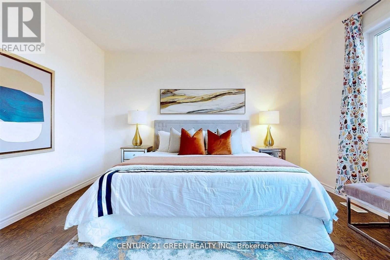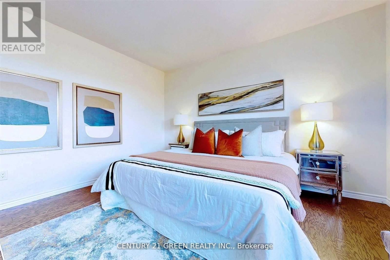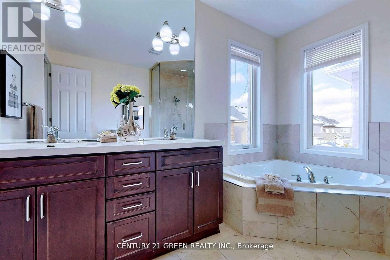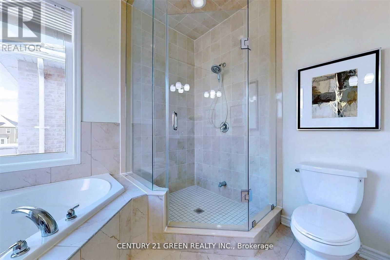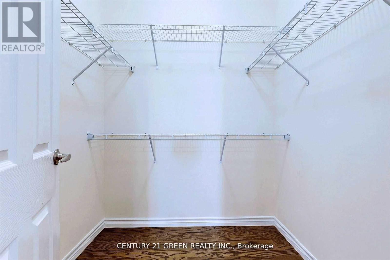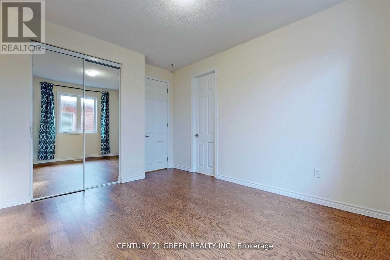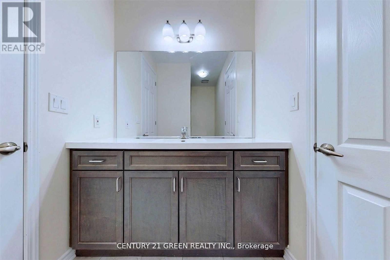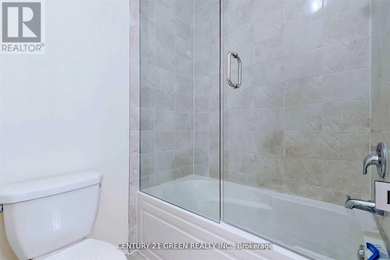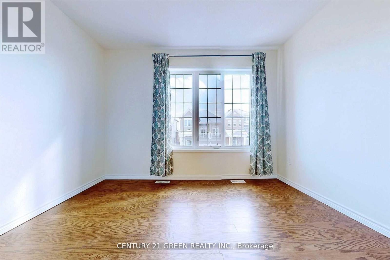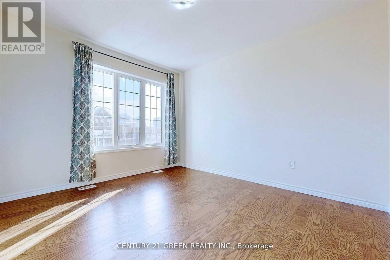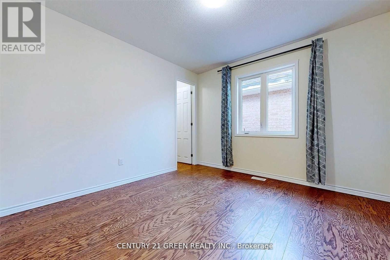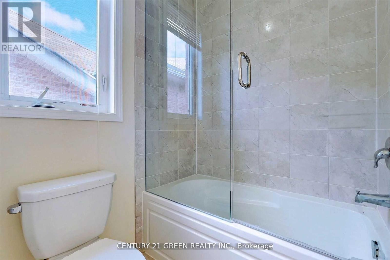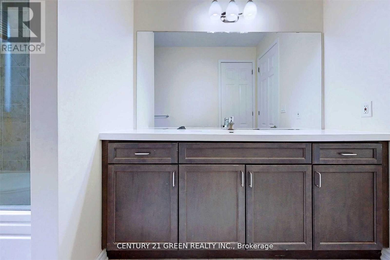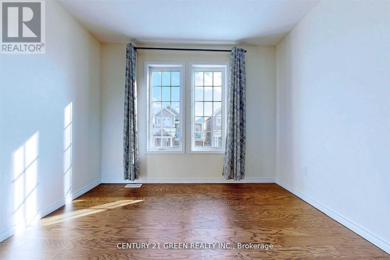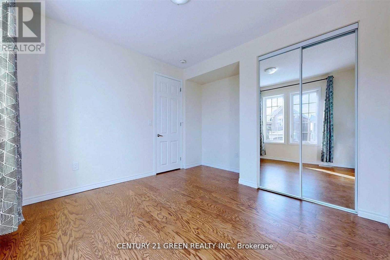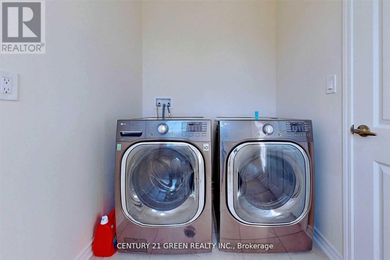418 Hinton Terrace Milton, Ontario L9E 1E1
$4,500 Monthly
Approx 3300 Sqft Stunning 7 Years Old Home In Milton Desirable Area. 5 Bedrooms & 3 Washrooms Upstairs! M/Bdrm With 5Pc Ensuite And His/Hers W/I Closet. Another 2 Bdrm With 4Pc Semi-Ensuite Washroom. Kitchen With S/S Appliances, Gas Stove And Central Island. Spacious Breakfast Area Walk-Out To Backyard. Big Family Room With Gas Fireplace. Ground Floor Office And Second Floor Laundry, Very Nice Layout. Carpet Free, Fantastic New Driveway And Designed Backyard. Upgraded Large 8Ft Doors And 10Ft Ceilings. (id:61852)
Property Details
| MLS® Number | W12413715 |
| Property Type | Single Family |
| Community Name | 1032 - FO Ford |
| Features | Carpet Free, Sump Pump |
| ParkingSpaceTotal | 4 |
Building
| BathroomTotal | 4 |
| BedroomsAboveGround | 5 |
| BedroomsTotal | 5 |
| Appliances | Garage Door Opener Remote(s), Dishwasher, Dryer, Stove, Washer, Window Coverings, Refrigerator |
| BasementType | Full |
| ConstructionStyleAttachment | Detached |
| CoolingType | Central Air Conditioning |
| ExteriorFinish | Brick |
| FireplacePresent | Yes |
| FlooringType | Wood, Hardwood, Ceramic |
| FoundationType | Unknown |
| HalfBathTotal | 1 |
| HeatingFuel | Natural Gas |
| HeatingType | Forced Air |
| StoriesTotal | 2 |
| SizeInterior | 3000 - 3500 Sqft |
| Type | House |
| UtilityWater | Municipal Water |
Parking
| Attached Garage | |
| Garage |
Land
| Acreage | No |
| Sewer | Sanitary Sewer |
| SizeDepth | 88 Ft ,7 In |
| SizeFrontage | 43 Ft |
| SizeIrregular | 43 X 88.6 Ft |
| SizeTotalText | 43 X 88.6 Ft |
Rooms
| Level | Type | Length | Width | Dimensions |
|---|---|---|---|---|
| Second Level | Bedroom 5 | 3.45 m | 3.15 m | 3.45 m x 3.15 m |
| Second Level | Laundry Room | Measurements not available | ||
| Second Level | Primary Bedroom | 4.88 m | 4.27 m | 4.88 m x 4.27 m |
| Second Level | Bedroom 2 | 3.96 m | 3.35 m | 3.96 m x 3.35 m |
| Second Level | Bedroom 3 | 3.81 m | 3.66 m | 3.81 m x 3.66 m |
| Second Level | Bedroom 4 | 3.66 m | 3.66 m | 3.66 m x 3.66 m |
| Main Level | Dining Room | 3.82 m | 3.96 m | 3.82 m x 3.96 m |
| Main Level | Living Room | 3.35 m | 3.66 m | 3.35 m x 3.66 m |
| Main Level | Kitchen | 5.18 m | 2.6 m | 5.18 m x 2.6 m |
| Main Level | Eating Area | 5.18 m | 2.54 m | 5.18 m x 2.54 m |
| Main Level | Office | 3.05 m | 3.05 m | 3.05 m x 3.05 m |
https://www.realtor.ca/real-estate/28884773/418-hinton-terrace-milton-fo-ford-1032-fo-ford
Interested?
Contact us for more information
Syed Atif Hussain
Salesperson
6980 Maritz Dr Unit 8
Mississauga, Ontario L5W 1Z3
Muhammad Khurram
Broker
6980 Maritz Dr Unit 8
Mississauga, Ontario L5W 1Z3
