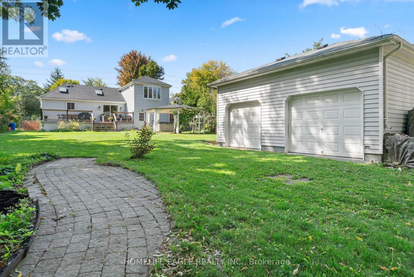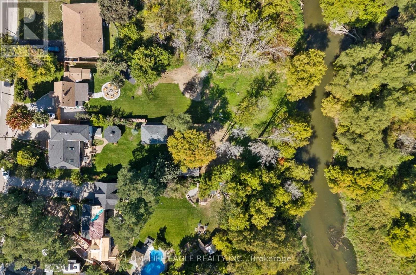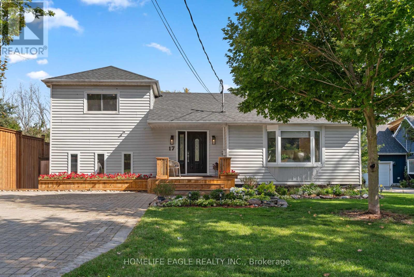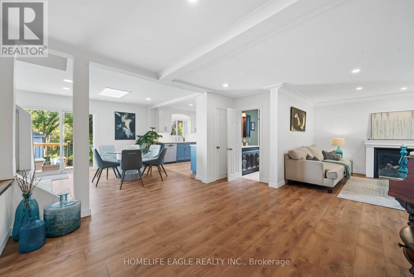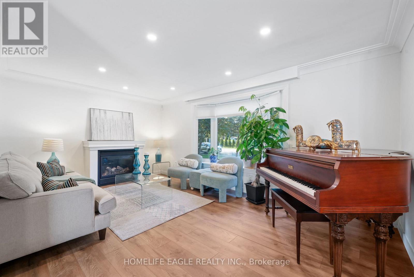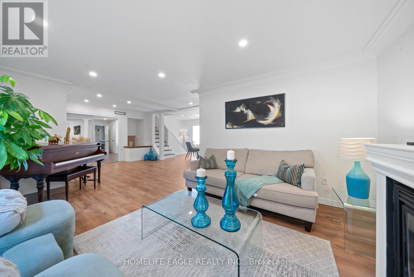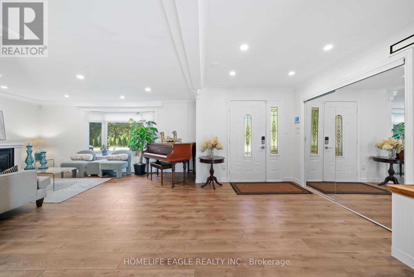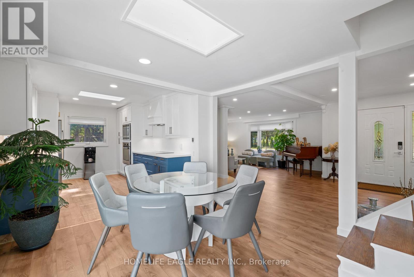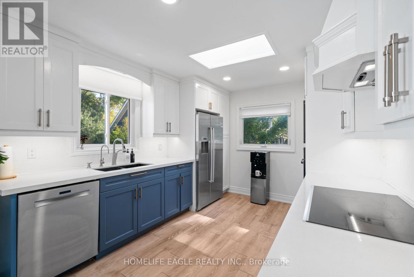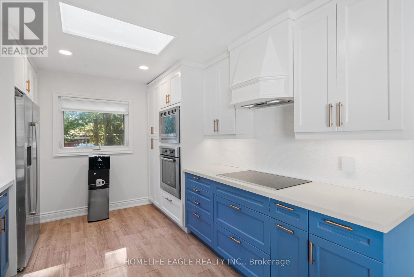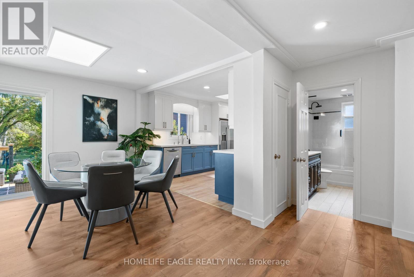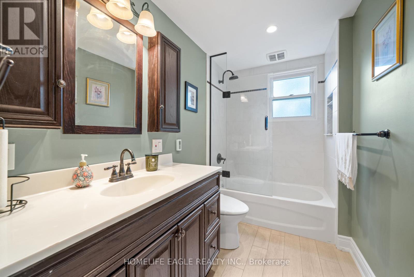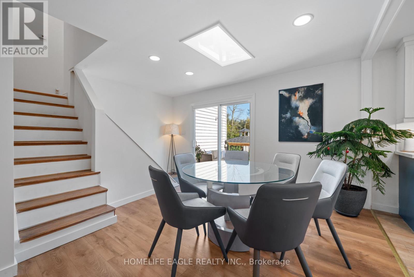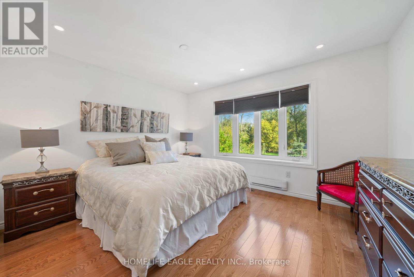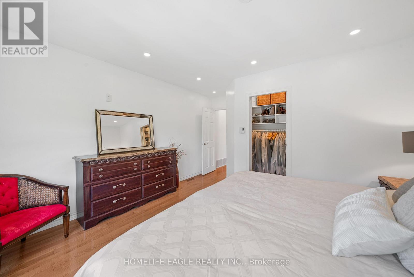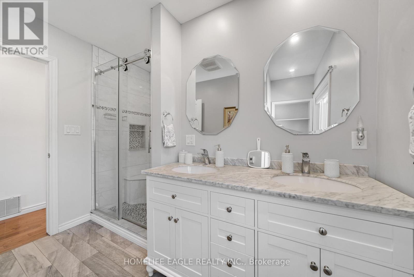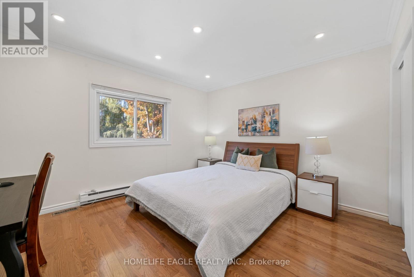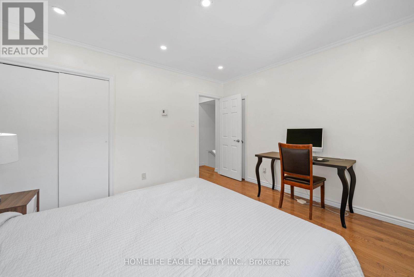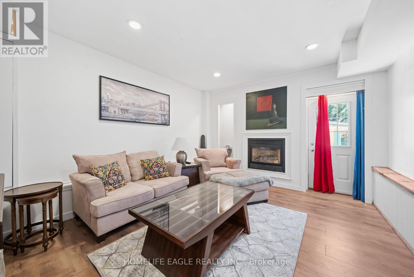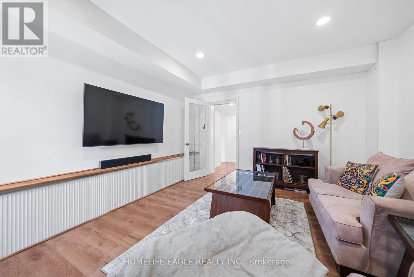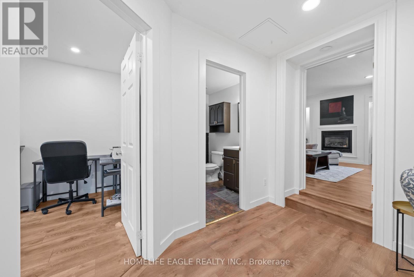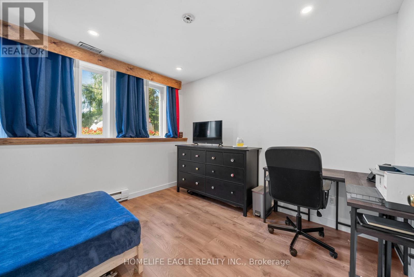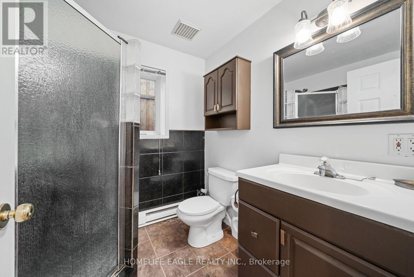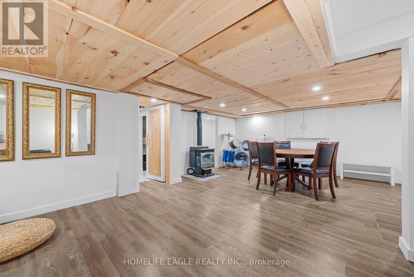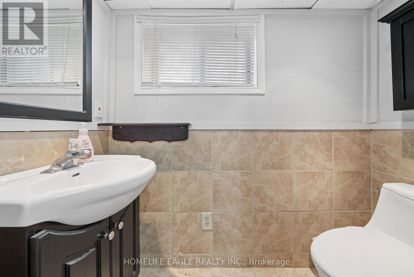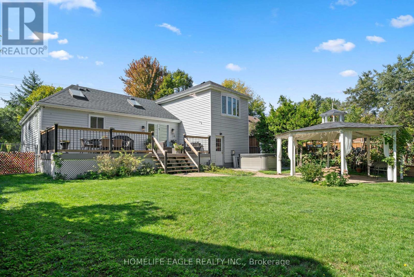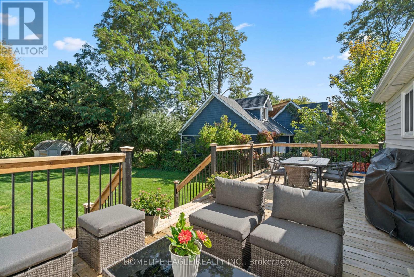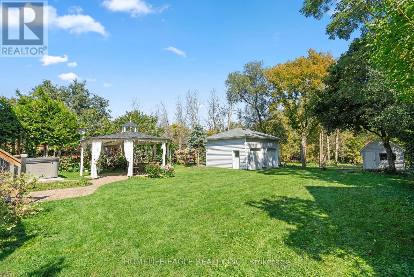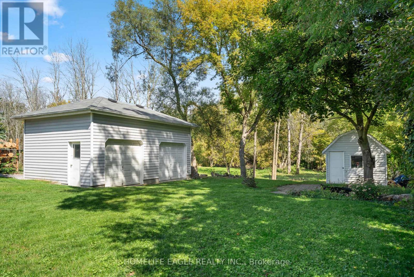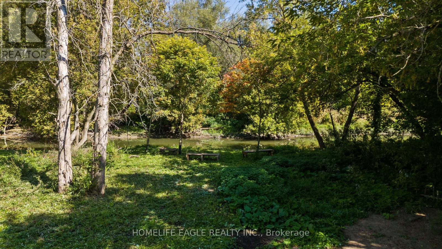17 Toll Road East Gwillimbury, Ontario L9N 1G6
$1,289,900
The Perfect 3 Bedroom & 4 Bathroom Waterfront Home *True Backyard Oasis* Large 2 Door Detached Garage* Prestigious Holland Landing Community* Massive 0.4 Acre* 60ft x 275ft Deep & Fenced Backyard* Live The Country Lifestyle Minutes To All Major Shopping, Transit & HWYs* Sunny Open Concept Floor Plan W/ Over 2,200 Sqft Of Living* Spacious Family Rm W/ Large Bay Window, Crown Moulding & Gas Fireplace* Gourmet Kitchen W/ Two Tone Color Design Cabinetry *Quartz Counters W/ Matching Backsplash* Heated Floors* Skylight* High End Stainless Steel Apps & Reverse Osmosis For Drinking* Enjoy The Open Dining W/ Skylight & Walk Out To Sundeck* Luxury Finishes Include Smooth Ceilings,Wide Hardwood & Modern Vinyl Plank Floors, High Baseboards, Pot Lights & Crown Moulding In Key Living Areas* Primary Bedroom W/ Expansive Window *Walk-In Closet* Hardwood Flrs & Potlights* All Large Bedrooms W/ Closet Space* Spa-Like 4Pc Ensuite W/ Heated Tiled Floors *Custom Dual Vanity W/ Marble Counters* Glass Enclosure Standing Shower W/ Shampoo Niches* Rare 3 Full Bathrooms* Enjoy Secondary Family Room W/ Gas Fireplace Wall & Access To Backayrd* Multi-Functional & Large Rec Area W/ Custom Cedar Ceilings *Fireplace* 2pc Bathroom & Vinyl Flooring* Separate Entrance To Lower Split W/ Potential For Income or Inlaws* Professionally Interlcok & Landscaped Grounds In Backyard W/ Custom Gazebo & Scenic Views* Massive Sundeck W/ Natural Gas Line For BBQs* Large Insulated 2 Door Garage Detached W/ Hydro* Enjoy Direct Access To East Humber River & Live Your Country Lifestyle Dreams W/ Convinience & Great Accessibility **Extras** Roof shingles 2021* Roof Shingles for Gazebo in 2022* Windows Changed In 2022* Upgraded Front Porch* Fully Interlocked Driveway* 3 Natural Gas Fireplaces* Approx 20ft x 10ft Sundeck* Custom Raised Garden Bed At Front Porch* Must See* Don't Miss! (id:61852)
Open House
This property has open houses!
2:00 pm
Ends at:4:00 pm
Property Details
| MLS® Number | N12413404 |
| Property Type | Single Family |
| Community Name | Holland Landing |
| AmenitiesNearBy | Park, Public Transit |
| EquipmentType | Water Heater, Water Softener |
| Features | Ravine, Conservation/green Belt |
| ParkingSpaceTotal | 6 |
| RentalEquipmentType | Water Heater, Water Softener |
| Structure | Shed, Workshop |
Building
| BathroomTotal | 4 |
| BedroomsAboveGround | 4 |
| BedroomsTotal | 4 |
| Amenities | Fireplace(s) |
| Appliances | Water Heater - Tankless, Water Softener, Cooktop, Dryer, Microwave, Oven, Washer, Window Coverings, Refrigerator |
| BasementDevelopment | Finished |
| BasementFeatures | Separate Entrance |
| BasementType | N/a (finished) |
| ConstructionStyleAttachment | Detached |
| ConstructionStyleSplitLevel | Sidesplit |
| CoolingType | Central Air Conditioning |
| ExteriorFinish | Vinyl Siding |
| FireplacePresent | Yes |
| FireplaceTotal | 3 |
| FoundationType | Concrete |
| HalfBathTotal | 1 |
| HeatingFuel | Natural Gas |
| HeatingType | Forced Air |
| SizeInterior | 1100 - 1500 Sqft |
| Type | House |
| UtilityWater | Municipal Water |
Parking
| Detached Garage | |
| Garage |
Land
| Acreage | No |
| LandAmenities | Park, Public Transit |
| Sewer | Septic System |
| SizeDepth | 275 Ft |
| SizeFrontage | 60 Ft |
| SizeIrregular | 60 X 275 Ft ; 286ft Deep! Ravine Lot |
| SizeTotalText | 60 X 275 Ft ; 286ft Deep! Ravine Lot|under 1/2 Acre |
| SurfaceWater | Lake/pond |
Interested?
Contact us for more information
Hans Ohrstrom
Broker of Record
13025 Yonge St Unit 202
Richmond Hill, Ontario L4E 1A5
Sam Ghamsari
Salesperson
13025 Yonge St Unit 202
Richmond Hill, Ontario L4E 1A5
