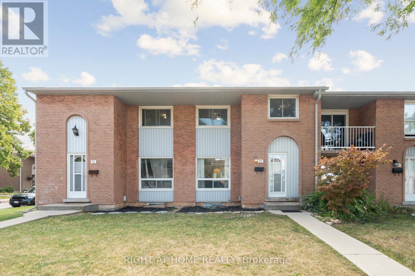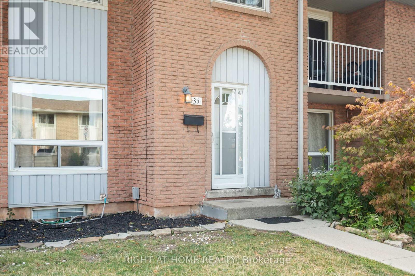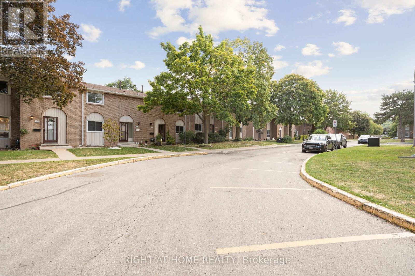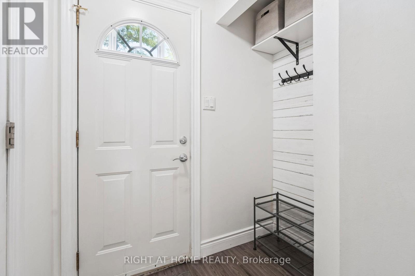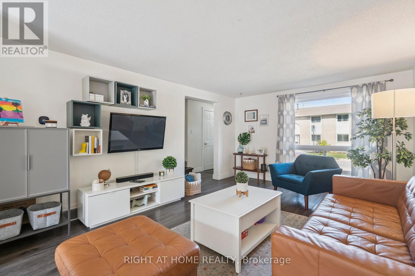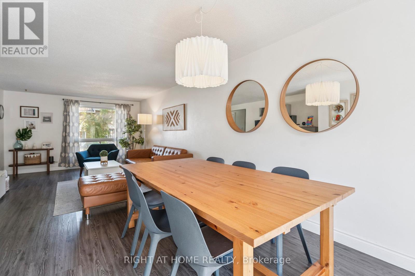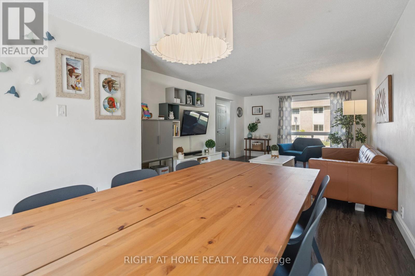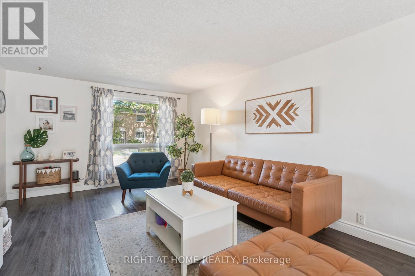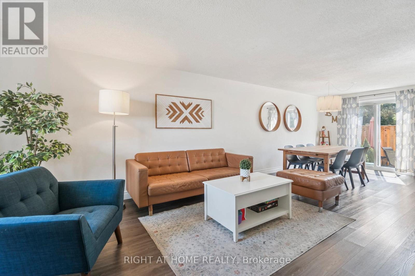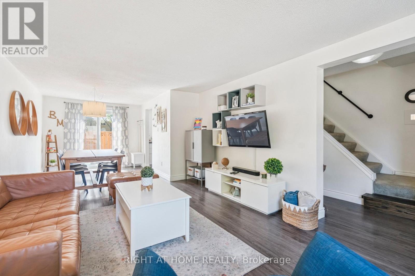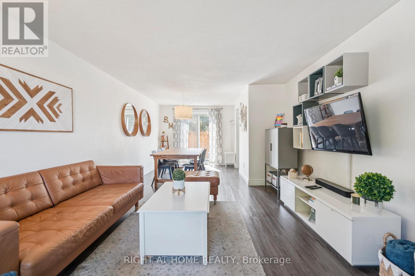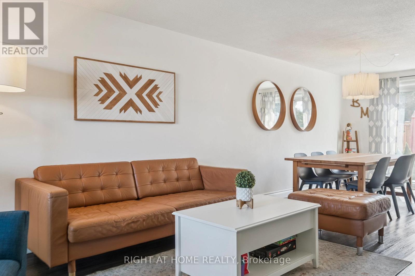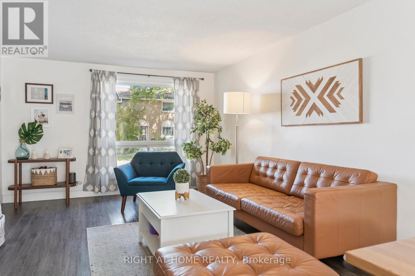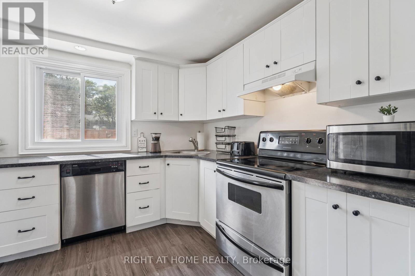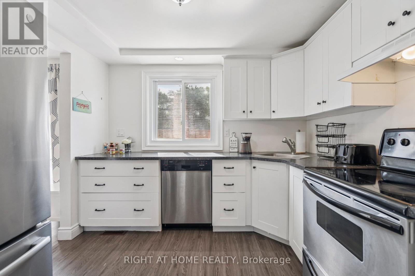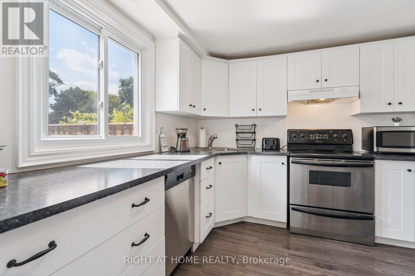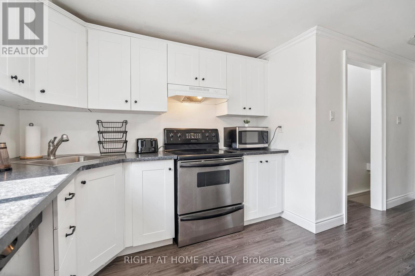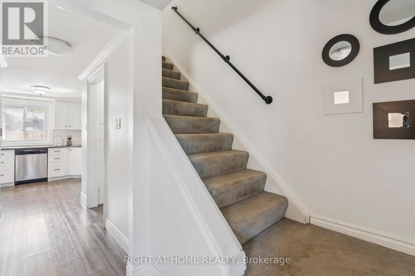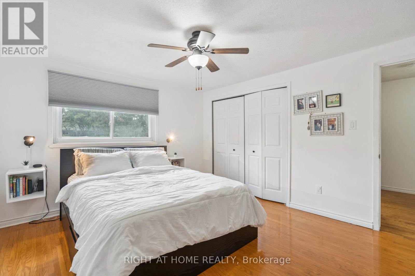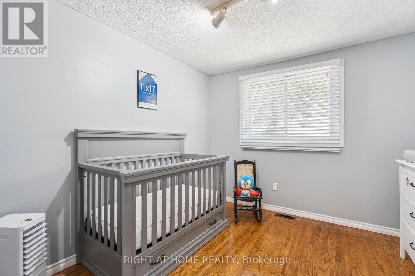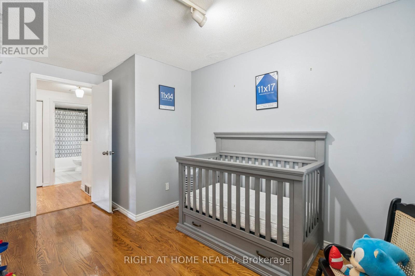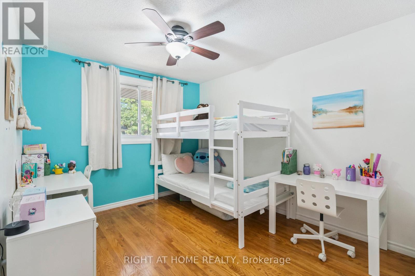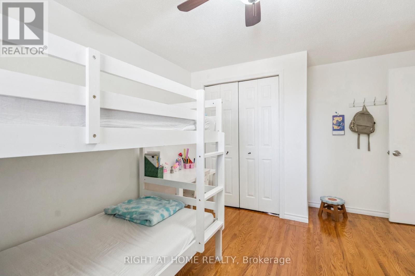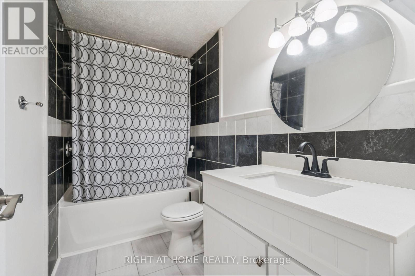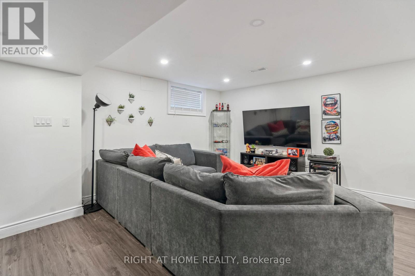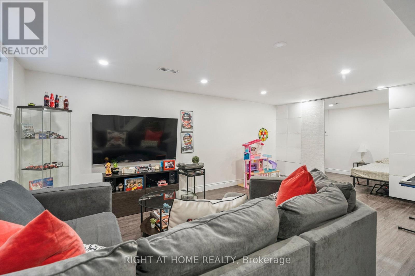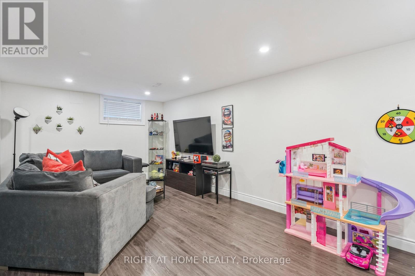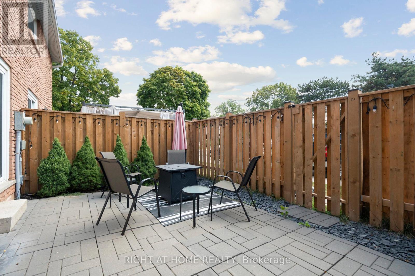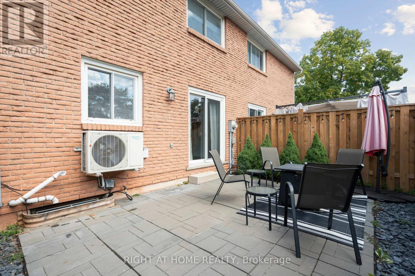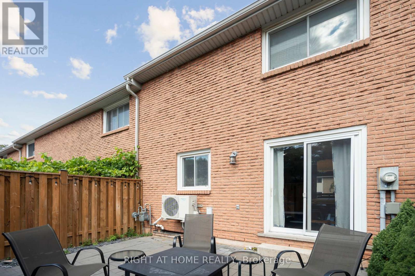35 - 151 Gateshead Crescent Hamilton, Ontario L8G 3W1
$510,000Maintenance, Common Area Maintenance, Insurance, Cable TV, Water
$470 Monthly
Maintenance, Common Area Maintenance, Insurance, Cable TV, Water
$470 MonthlyBright and welcoming, this 3-bedroom townhome combines comfort, function, and convenience in the heart of Stoney Creek. Set in a mature community, its within walking distance to shopping, schools, parks, and transit, making it ideal for families and commuters alike.The main floor offers laminate flooring in the kitchen and foyer, a spacious living/dining area, and direct access to a private fenced yard perfect for kids, pets, or outdoor entertaining. Upstairs, all three bedrooms feature hardwood floors and generous closets, while the lower level includes a finished rec room that can serve as a home office, gym, or playroom. Located in a well-managed condominium community, owners enjoy the ease of exterior upkeep along with included services such as water, internet, cable, parking, snow removal, and landscaping. With versatile living spaces and a location that balances everyday convenience with neighbourhood charm, this home is a great opportunity in Stoney Creek. (id:61852)
Property Details
| MLS® Number | X12413287 |
| Property Type | Single Family |
| Neigbourhood | Cherry Heights |
| Community Name | Stoney Creek |
| CommunityFeatures | Pet Restrictions |
| EquipmentType | Water Heater |
| ParkingSpaceTotal | 1 |
| RentalEquipmentType | Water Heater |
Building
| BathroomTotal | 2 |
| BedroomsAboveGround | 3 |
| BedroomsTotal | 3 |
| Appliances | Dishwasher, Dryer, Stove, Washer, Window Coverings, Refrigerator |
| BasementDevelopment | Finished |
| BasementType | Full (finished) |
| CoolingType | Central Air Conditioning |
| ExteriorFinish | Brick Facing, Vinyl Siding |
| FlooringType | Hardwood |
| HalfBathTotal | 1 |
| HeatingFuel | Natural Gas |
| HeatingType | Forced Air |
| StoriesTotal | 2 |
| SizeInterior | 1200 - 1399 Sqft |
| Type | Row / Townhouse |
Parking
| No Garage |
Land
| Acreage | No |
Rooms
| Level | Type | Length | Width | Dimensions |
|---|---|---|---|---|
| Second Level | Primary Bedroom | 3.56 m | 4.11 m | 3.56 m x 4.11 m |
| Second Level | Bathroom | 5.15 m | 9.42 m | 5.15 m x 9.42 m |
| Second Level | Bedroom 2 | 2.82 m | 3.94 m | 2.82 m x 3.94 m |
| Second Level | Bedroom 3 | 2.87 m | 3.94 m | 2.87 m x 3.94 m |
| Basement | Recreational, Games Room | 5.82 m | 8.15 m | 5.82 m x 8.15 m |
| Basement | Utility Room | 2.34 m | 4.14 m | 2.34 m x 4.14 m |
| Main Level | Dining Room | 2.82 m | 3.02 m | 2.82 m x 3.02 m |
| Main Level | Living Room | 3.63 m | 3.63 m | 3.63 m x 3.63 m |
| Main Level | Kitchen | 2.95 m | 2.87 m | 2.95 m x 2.87 m |
| Main Level | Bathroom | 3.08 m | 6.43 m | 3.08 m x 6.43 m |
Interested?
Contact us for more information
Chris Jauslin
Salesperson
5111 New Street, Suite 106
Burlington, Ontario L7L 1V2
