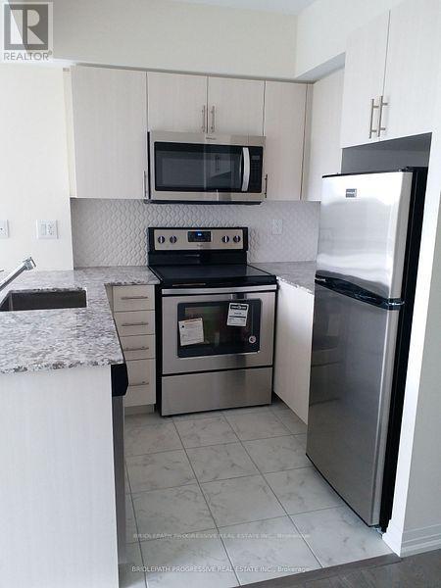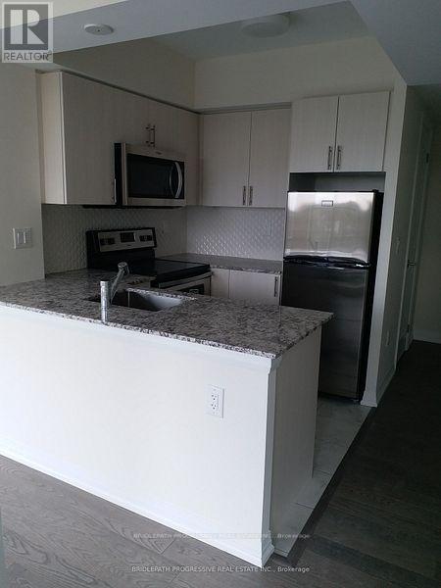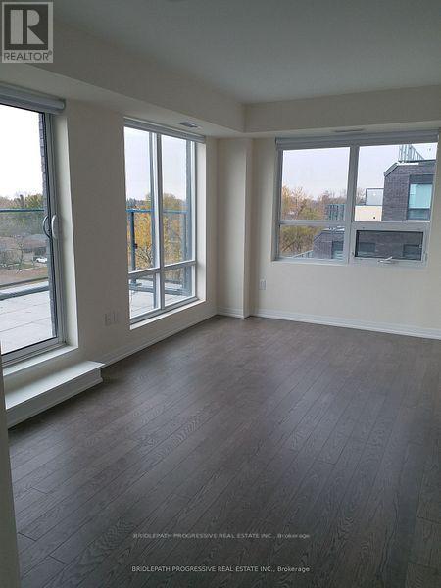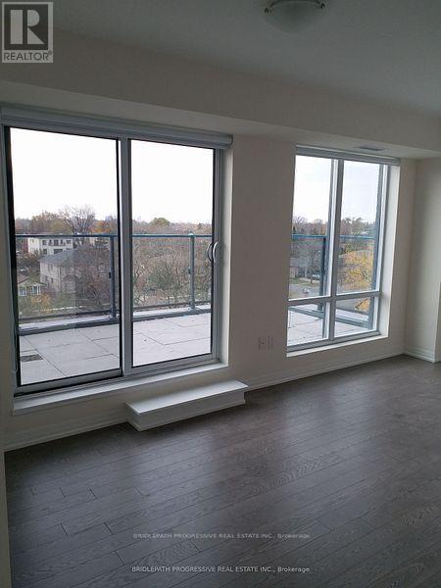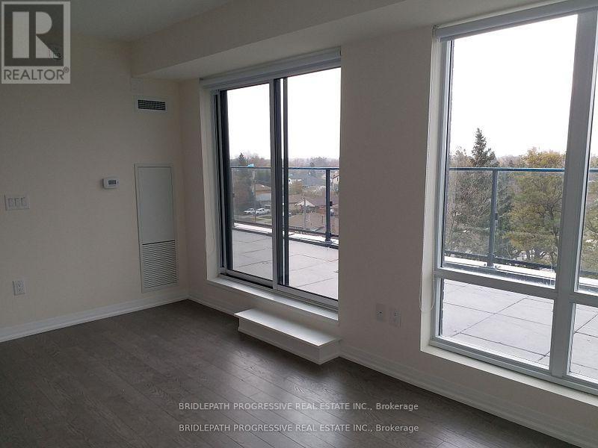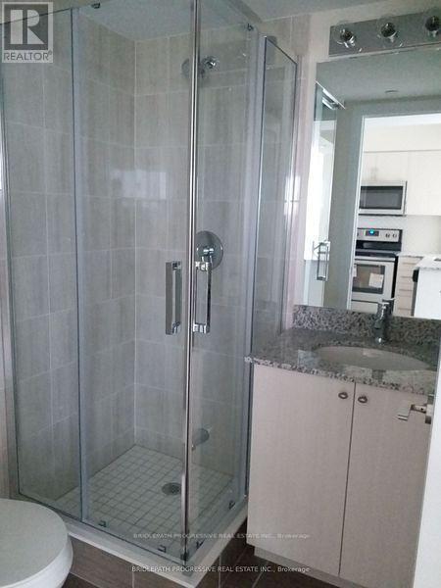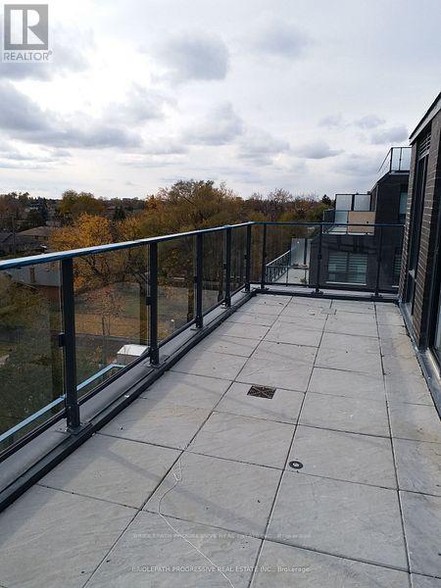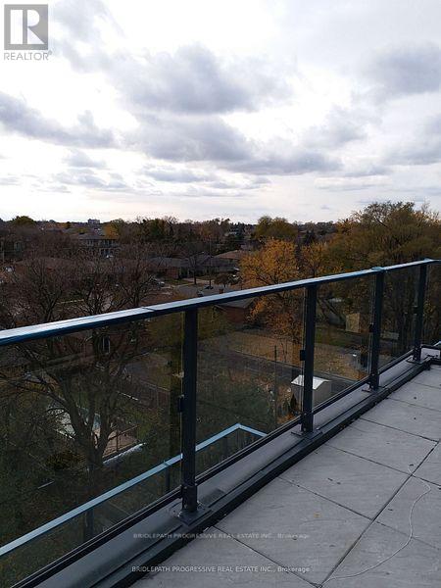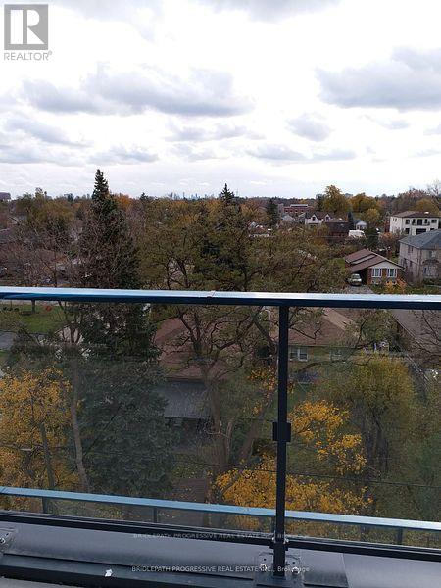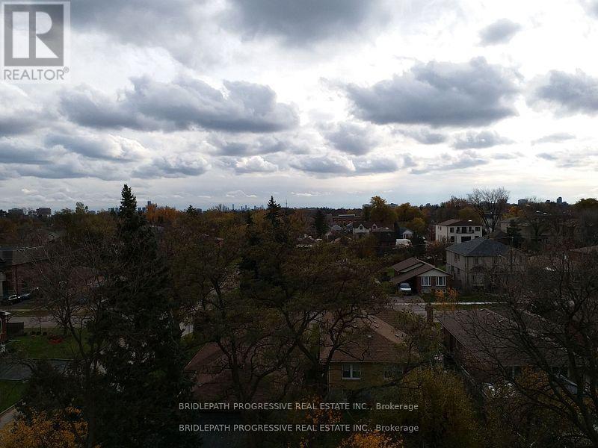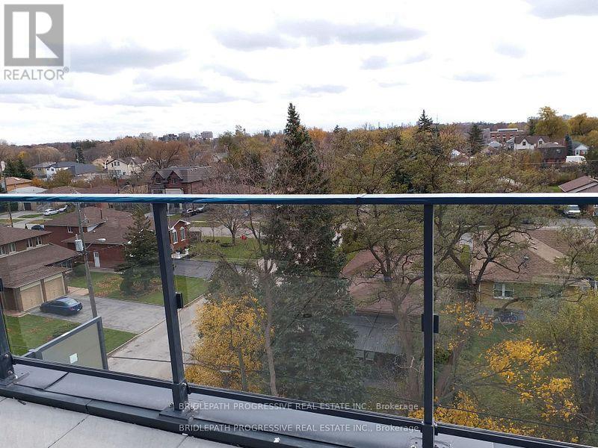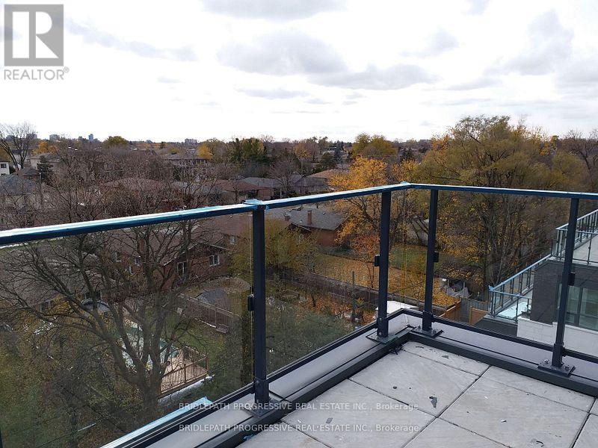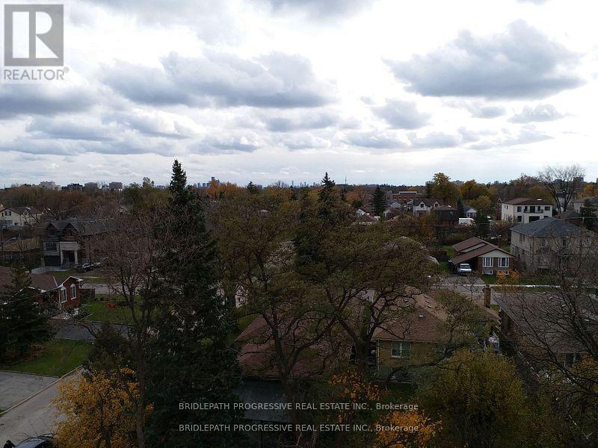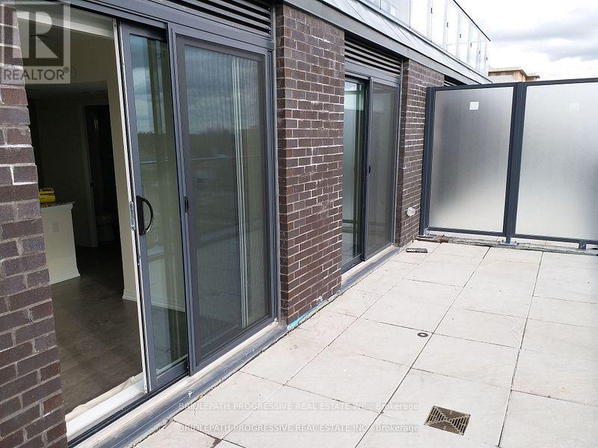614 - 741 Sheppard Avenue W Toronto, Ontario M3H 2S9
$2,600 Monthly
Welcome to Diva Condos. Available immediately, a corner 2 bedroom terrace suite with an open concept layout that has beautiful finishes throughout including wide plank hardwood floors and large windows bringing in a lot of natural light. The kitchen has stainless steel appliances, granite countertops with a custom backsplash & breakfast bar. Spend the warm weather on the large terrace facing south with an unobstructed view of the city. Laundry is ensuite, there is 1 parking spot and 1 locker included in the rent. Largest locker and on the same level as the unit for convenience. The building is in the heart of the city with all major amenities close by: TTC at front door, Yonge subway line and Sheppard Ave W station close by. Major grocery stores, dining and shopping, schools and community centres all very close. **EXTRAS** Amenities include gym, sauna, visitor parking, party room. (id:61852)
Property Details
| MLS® Number | C12413403 |
| Property Type | Single Family |
| Neigbourhood | Lansing-Westgate |
| Community Name | Clanton Park |
| AmenitiesNearBy | Park, Place Of Worship, Public Transit, Schools |
| CommunityFeatures | Pets Not Allowed, Community Centre |
| Features | In Suite Laundry |
| ParkingSpaceTotal | 1 |
Building
| BathroomTotal | 1 |
| BedroomsAboveGround | 2 |
| BedroomsTotal | 2 |
| Age | 6 To 10 Years |
| Amenities | Exercise Centre, Party Room, Sauna, Visitor Parking, Storage - Locker |
| BasementType | None |
| CoolingType | Central Air Conditioning |
| ExteriorFinish | Concrete |
| FlooringType | Hardwood |
| HeatingFuel | Electric |
| HeatingType | Coil Fan |
| SizeInterior | 600 - 699 Sqft |
| Type | Apartment |
Parking
| Underground | |
| Garage |
Land
| Acreage | No |
| LandAmenities | Park, Place Of Worship, Public Transit, Schools |
Rooms
| Level | Type | Length | Width | Dimensions |
|---|---|---|---|---|
| Flat | Kitchen | 2.43 m | 2.01 m | 2.43 m x 2.01 m |
| Flat | Living Room | 3.13 m | 4.93 m | 3.13 m x 4.93 m |
| Flat | Dining Room | 3.13 m | 4.93 m | 3.13 m x 4.93 m |
| Flat | Primary Bedroom | 2.62 m | 3.29 m | 2.62 m x 3.29 m |
| Flat | Bedroom 2 | 2.71 m | 2.65 m | 2.71 m x 2.65 m |
Interested?
Contact us for more information
Jack Penk
Salesperson
678a Sheppard Ave E
Toronto, Ontario M2K 3E7
