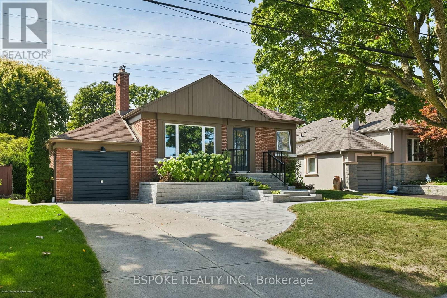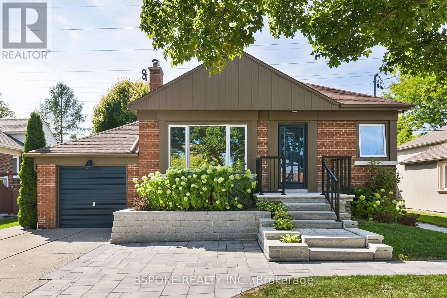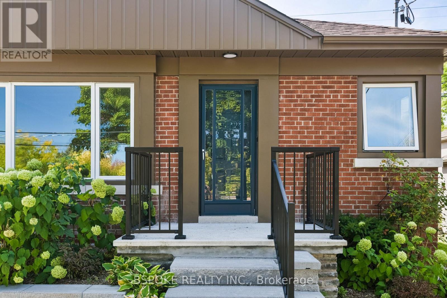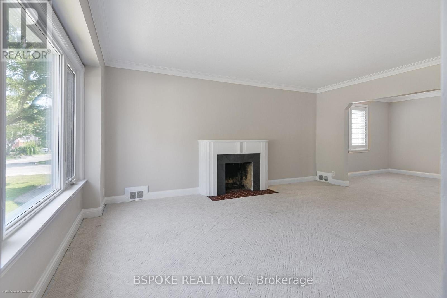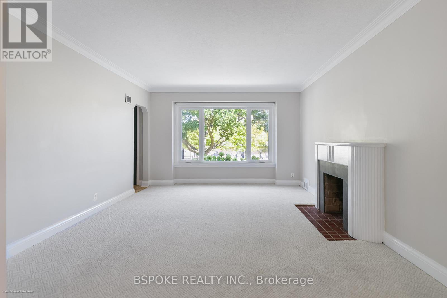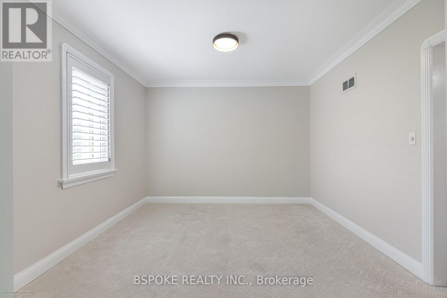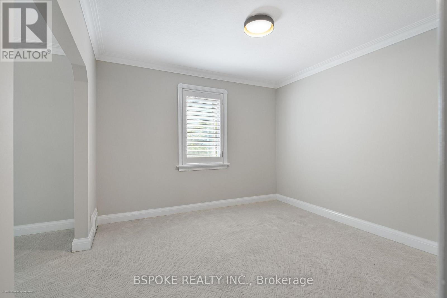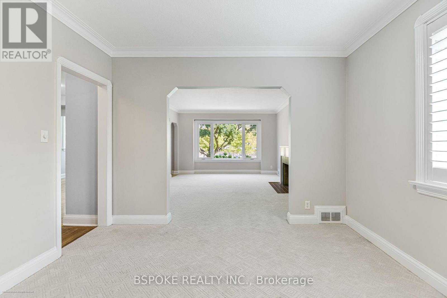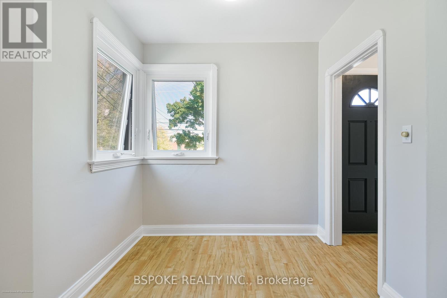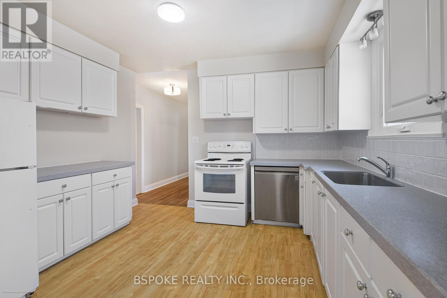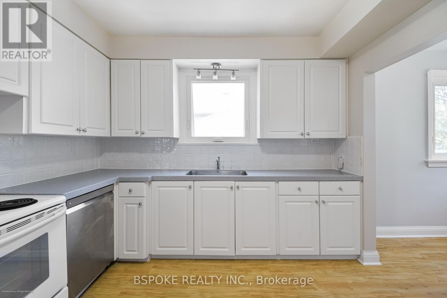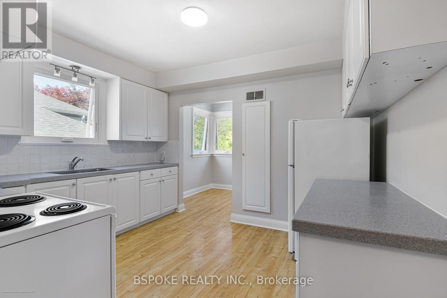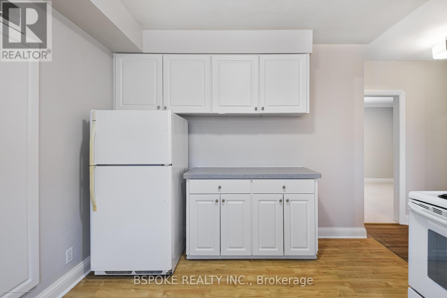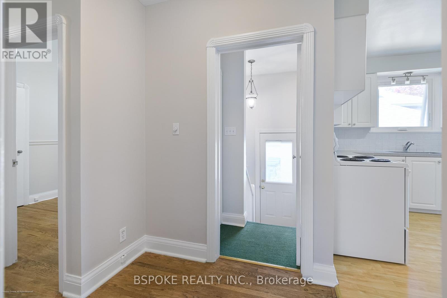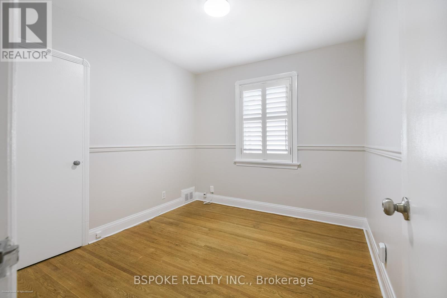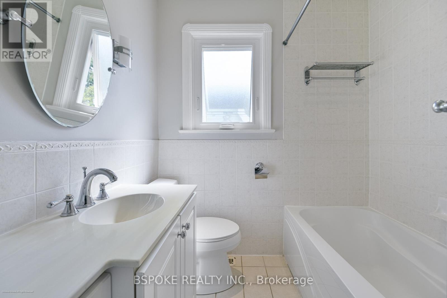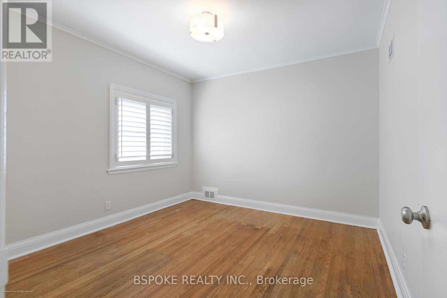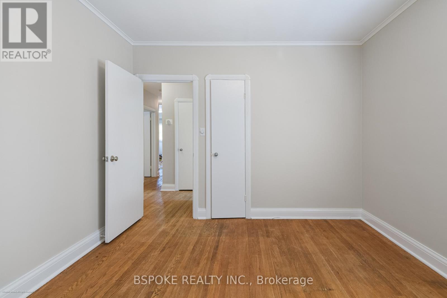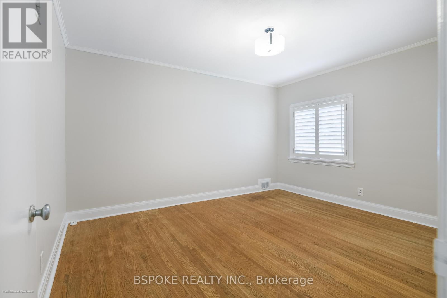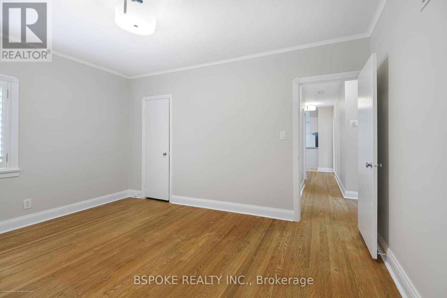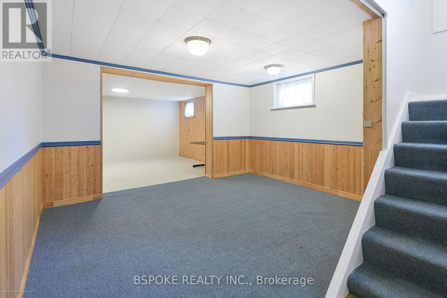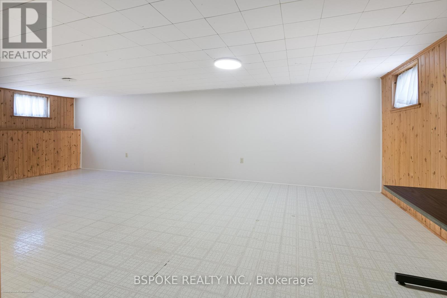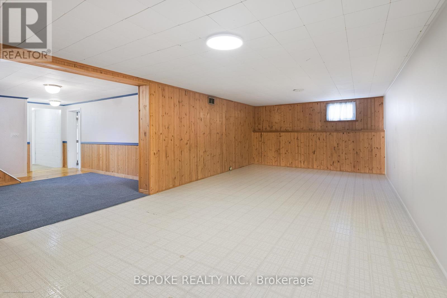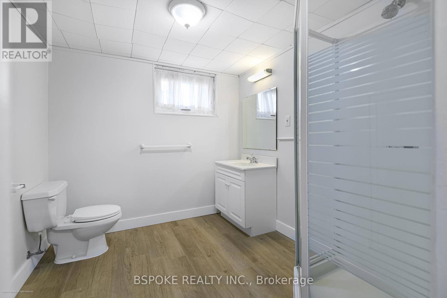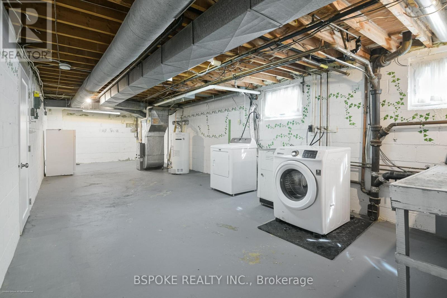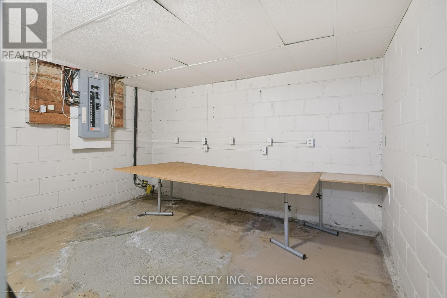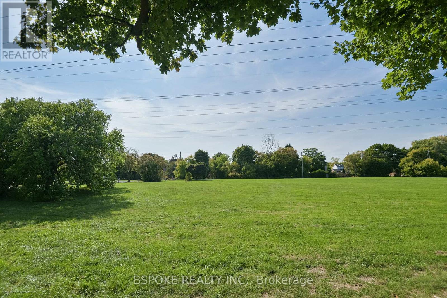70 Jopling Avenue N Toronto, Ontario M9B 4G4
$3,500 Monthly
Bright and cheerful three-bedroom, two-bathroom bungalow in a family-friendly Etobicoke neighbourhood backing onto Green Space. Freshly painted and lovingly maintained, the mainhouse has been upgraded with energy efficiency in mind: new windows and a high-efficiency furnace, updated brick and attic insulation, new dryer. Inside, you'll find a welcoming living room, a formal dining room, and an updated eat-in kitchen with original character. The finished basement offers a huge recreation room, second bathroom, ensuite laundry, and an extra freezer. Tenants can park a car on the paved parking pad. The home shares the lot with a separate, very private addition where the friendly owner lives part-time - utilities are split, with the owner covering 30%. Steps to schools, parks, trails, Kipling subway, GOTransit, and TTC. No pets, no smoking.Area Amenities: Walking Distance Kipling Ave TTC Bus Stop 1/3 km. Walking Distance (10 min.)to Kipling Subway Transit Hub 1 km W/ GO Station. Across the street from Our Lady Peace Catholic(French immersion) School. Walking distance to Wedgewood Public School 12 km Walk to MimicoCreek/Echo Valley Park bicycle and walking trail system 3/4 km (id:61852)
Property Details
| MLS® Number | W12413591 |
| Property Type | Single Family |
| Neigbourhood | Islington |
| Community Name | Islington-City Centre West |
| Features | In Suite Laundry |
| ParkingSpaceTotal | 1 |
Building
| BathroomTotal | 2 |
| BedroomsAboveGround | 3 |
| BedroomsTotal | 3 |
| Amenities | Fireplace(s) |
| Appliances | Dishwasher, Dryer, Freezer, Stove, Washer, Window Coverings, Refrigerator |
| ArchitecturalStyle | Bungalow |
| BasementDevelopment | Finished |
| BasementType | N/a (finished) |
| ConstructionStyleAttachment | Detached |
| CoolingType | Central Air Conditioning |
| ExteriorFinish | Brick |
| FireplacePresent | Yes |
| FireplaceTotal | 1 |
| FlooringType | Carpeted, Hardwood |
| FoundationType | Block |
| HeatingFuel | Natural Gas |
| HeatingType | Forced Air |
| StoriesTotal | 1 |
| SizeInterior | 1100 - 1500 Sqft |
| Type | House |
| UtilityWater | Municipal Water |
Parking
| No Garage |
Land
| Acreage | No |
| LandscapeFeatures | Landscaped |
| Sewer | Sanitary Sewer |
Rooms
| Level | Type | Length | Width | Dimensions |
|---|---|---|---|---|
| Basement | Recreational, Games Room | 7.37 m | 3.81 m | 7.37 m x 3.81 m |
| Basement | Utility Room | 10.64 m | 3.76 m | 10.64 m x 3.76 m |
| Main Level | Living Room | 5.33 m | 3.89 m | 5.33 m x 3.89 m |
| Main Level | Dining Room | 3.35 m | 3.33 m | 3.35 m x 3.33 m |
| Main Level | Kitchen | 3.63 m | 3.12 m | 3.63 m x 3.12 m |
| Main Level | Primary Bedroom | 4.24 m | 3.43 m | 4.24 m x 3.43 m |
| Main Level | Bedroom 2 | 3.43 m | 3.23 m | 3.43 m x 3.23 m |
| Main Level | Bedroom 3 | 3.12 m | 2.74 m | 3.12 m x 2.74 m |
Utilities
| Electricity | Available |
| Sewer | Installed |
Interested?
Contact us for more information
Halina Bucchino
Broker
320 Broadview Ave, 2nd Floor
Toronto, Ontario M4M 2G9
