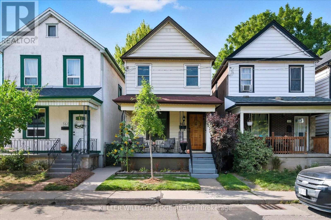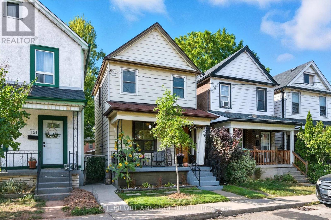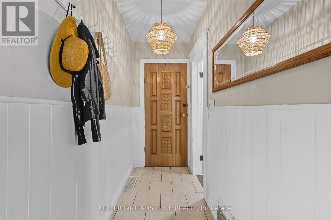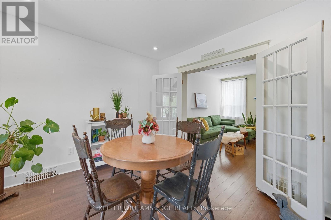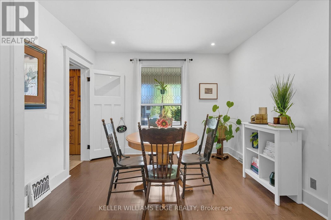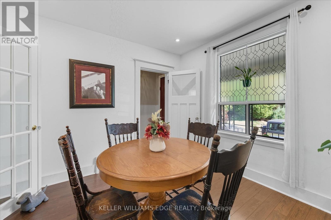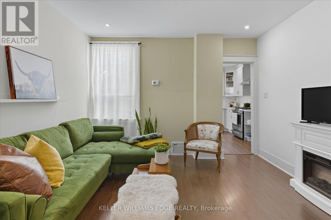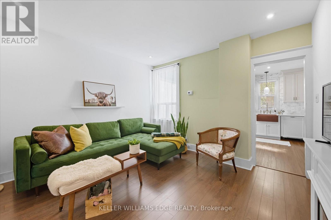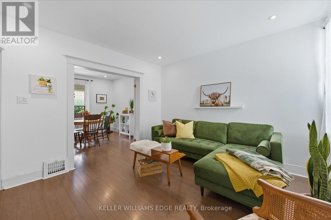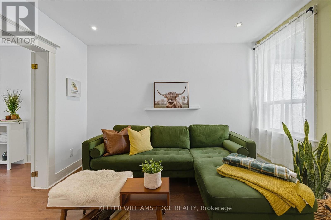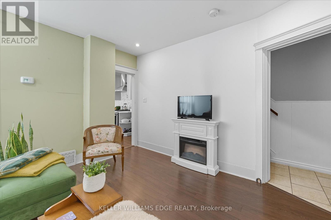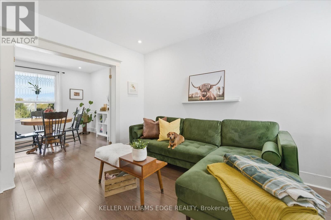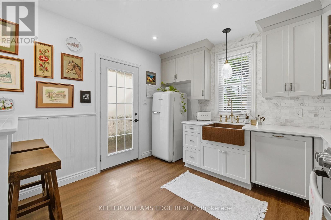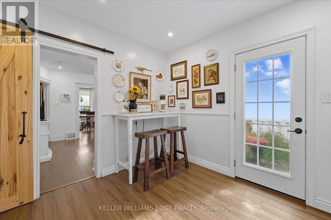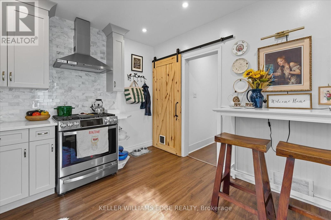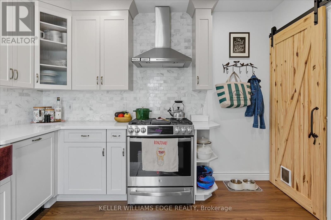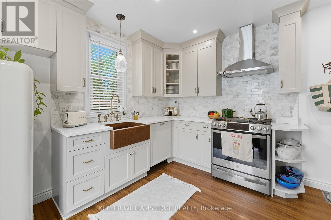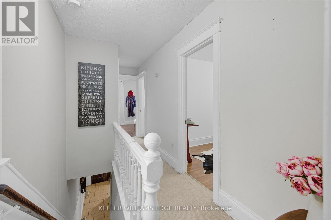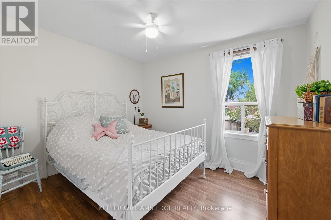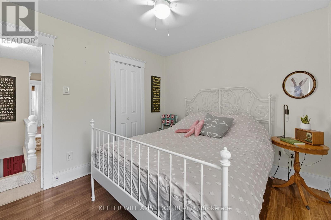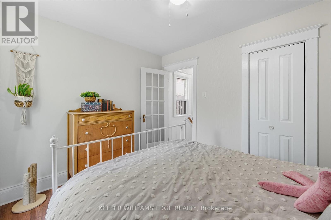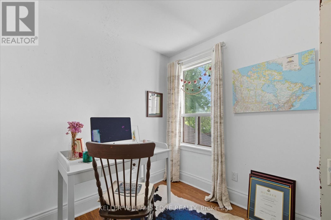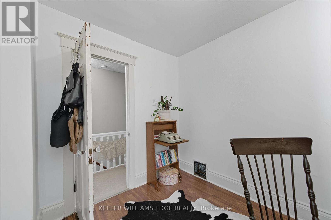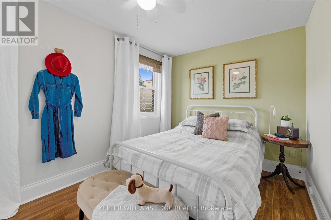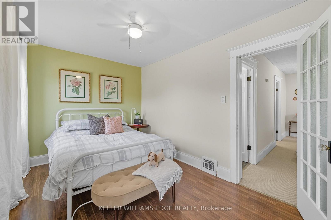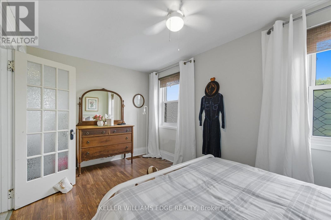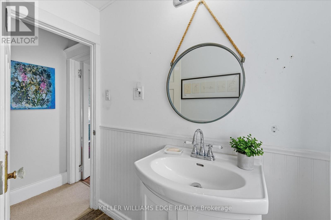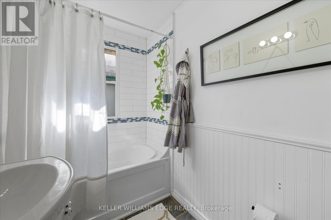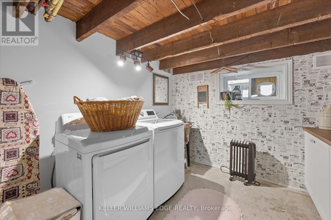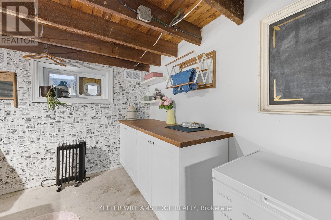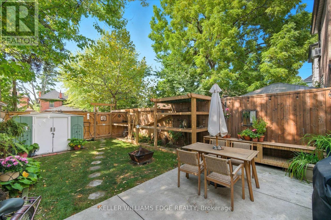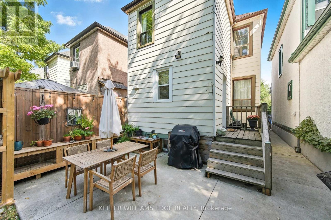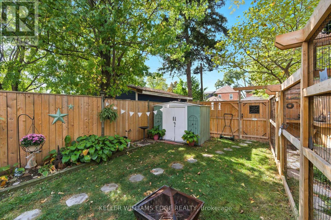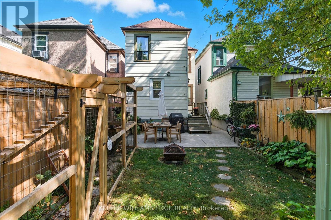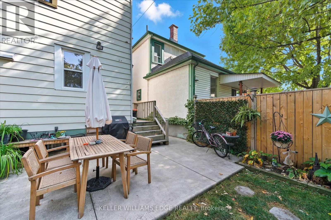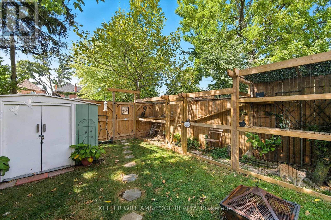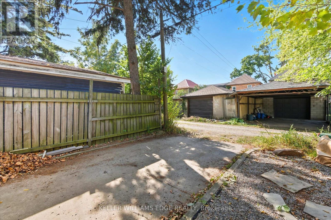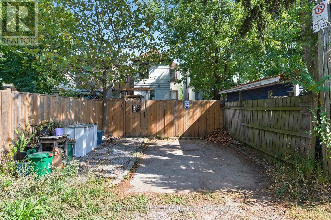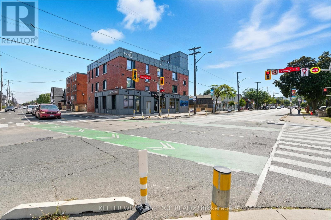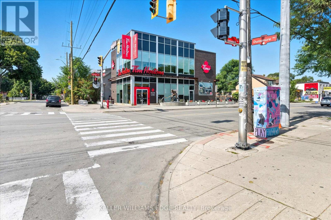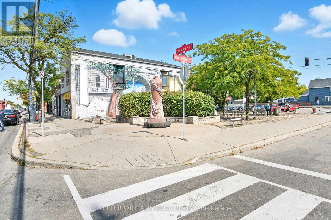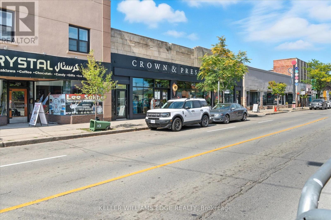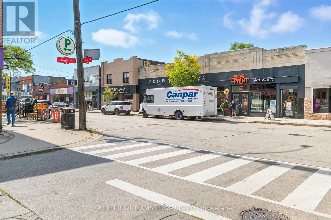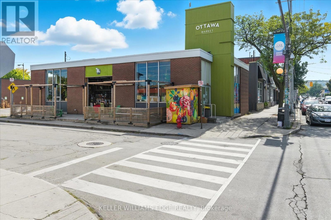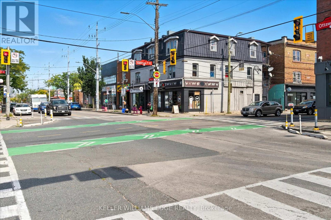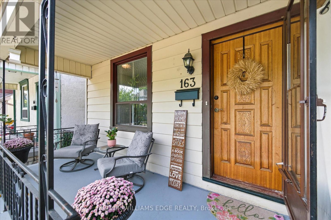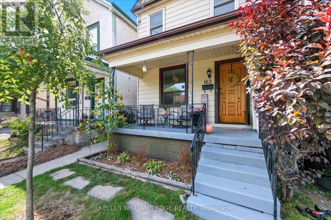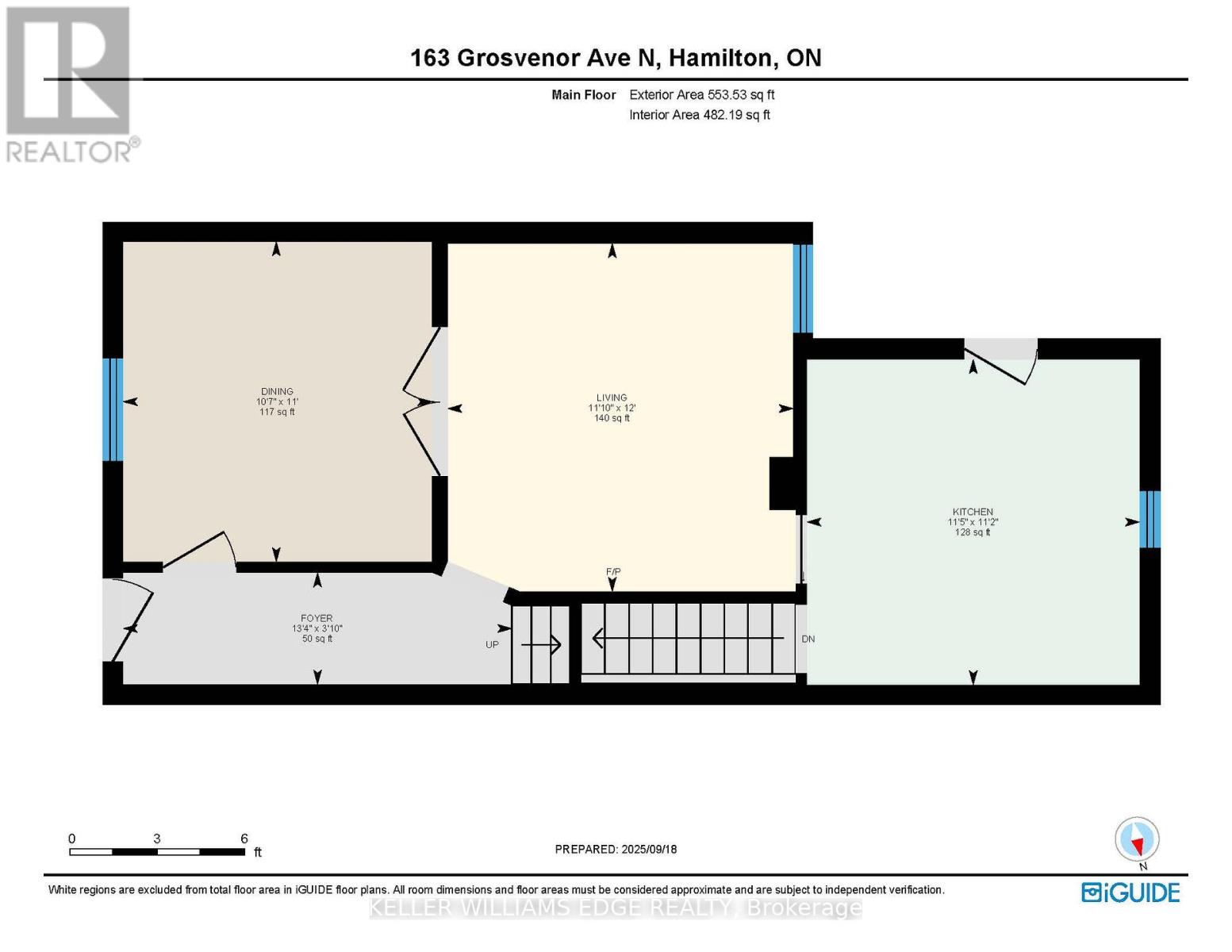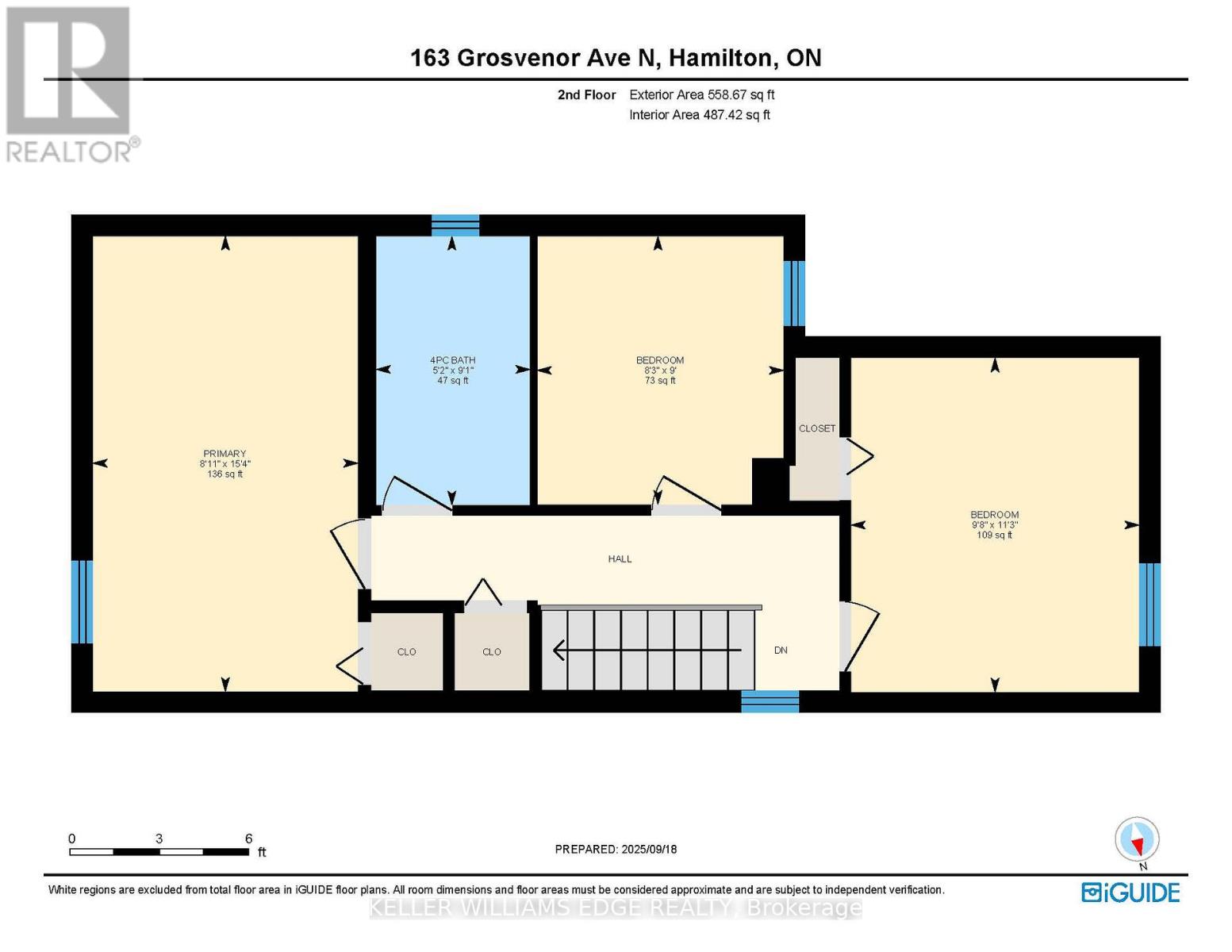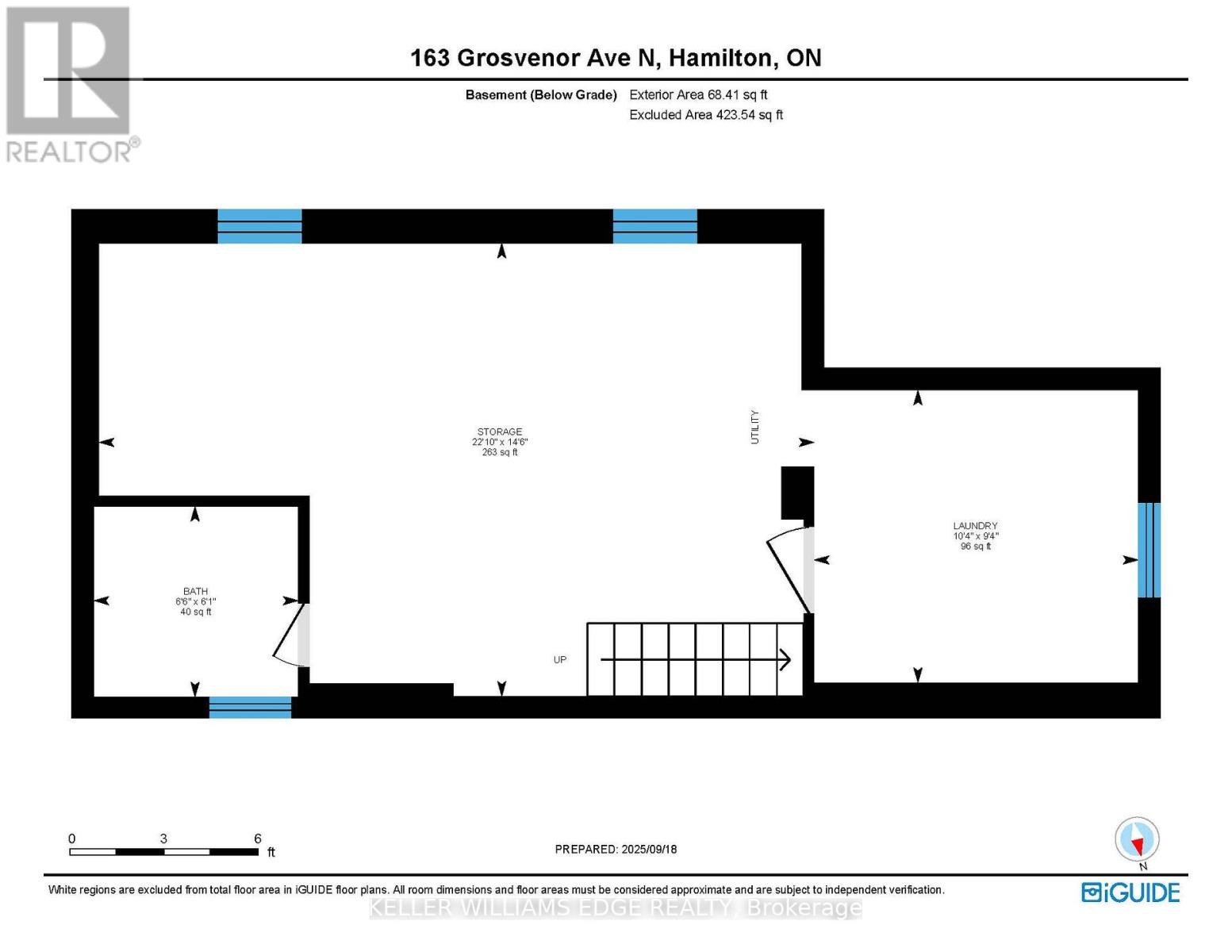163 Grosvenor Avenue N Hamilton, Ontario L8L 7S7
$599,900
Experience the joy of living in this charming detached 2-storey, 3-bedroom home in Hamilton's vibrant Crown Point neighbourhood. The heart of the home is a professionally designed kitchen (2021) featuring quartz countertops, marble tile backsplash, an anti-microbial copper sink, and new appliances including a vintage-inspired fridge and gas stove -perfect for cooking, entertaining, and gathering with family and friends. With its historic character and thoughtful layout, this home offers comfort, versatility, and a true sense of place. Upstairs, three bright bedrooms provide a restful retreat, while the semi-finished basement adds flexible space for work, play, or hobbies. Outdoors, the professionally landscaped backyard invites relaxation, featuring a serene retreat with a natural gas hookup for BBQs and a custom-built enclosed garden currently enjoyed as a "Catio". A private parking area and fenced yard add both convenience and peace of mind. Additional updates for modern living include natural wool carpeting on the stairs and upper hallway (2024), several new windows throughout and a roughed-in second bathroom in the semi-finished bone dry basement, a new fence (2022), central air conditioning (2022), owned water heater, a fully equipped laundry room with new washer, dryer, and deep freezer (2021), and refreshed backyard landscaping (2025). This home blends century-old charm with contemporary comfort, just steps from Gage Park, schools, transit, trendy Ottawa Street (shopping, restaurants, and Farmer's Market), and the Hamilton Stadium, offering a lifestyle of both convenience and community. (id:61852)
Property Details
| MLS® Number | X12413196 |
| Property Type | Single Family |
| Neigbourhood | The Delta |
| Community Name | Crown Point |
| AmenitiesNearBy | Park, Place Of Worship, Public Transit, Schools |
| EquipmentType | None |
| Features | Level Lot, Level, Sump Pump |
| ParkingSpaceTotal | 1 |
| RentalEquipmentType | None |
| Structure | Porch, Shed |
Building
| BathroomTotal | 1 |
| BedroomsAboveGround | 3 |
| BedroomsTotal | 3 |
| Age | 100+ Years |
| Appliances | Water Heater, Blinds, Dishwasher, Dryer, Freezer, Hood Fan, Range, Washer, Window Coverings, Refrigerator |
| BasementDevelopment | Partially Finished |
| BasementType | Full (partially Finished) |
| ConstructionStatus | Insulation Upgraded |
| ConstructionStyleAttachment | Detached |
| CoolingType | Central Air Conditioning |
| ExteriorFinish | Aluminum Siding |
| FlooringType | Tile |
| FoundationType | Block |
| HeatingFuel | Natural Gas |
| HeatingType | Forced Air |
| StoriesTotal | 2 |
| SizeInterior | 1100 - 1500 Sqft |
| Type | House |
| UtilityWater | Municipal Water |
Parking
| No Garage |
Land
| Acreage | No |
| FenceType | Fully Fenced, Fenced Yard |
| LandAmenities | Park, Place Of Worship, Public Transit, Schools |
| Sewer | Sanitary Sewer |
| SizeIrregular | 20 X 102 Acre |
| SizeTotalText | 20 X 102 Acre |
| ZoningDescription | R1a |
Rooms
| Level | Type | Length | Width | Dimensions |
|---|---|---|---|---|
| Second Level | Primary Bedroom | 4.66 m | 2.71 m | 4.66 m x 2.71 m |
| Second Level | Bedroom 2 | 3.42 m | 2.95 m | 3.42 m x 2.95 m |
| Second Level | Bedroom 3 | 2.75 m | 2.52 m | 2.75 m x 2.52 m |
| Second Level | Bathroom | 2.76 m | 1.58 m | 2.76 m x 1.58 m |
| Basement | Other | 1.99 m | 1.85 m | 1.99 m x 1.85 m |
| Basement | Other | 6.95 m | 4.41 m | 6.95 m x 4.41 m |
| Basement | Laundry Room | 3.15 m | 2.85 m | 3.15 m x 2.85 m |
| Main Level | Foyer | 4.07 m | 1.17 m | 4.07 m x 1.17 m |
| Main Level | Dining Room | 3.35 m | 3.23 m | 3.35 m x 3.23 m |
| Main Level | Living Room | 3.62 m | 3.65 m | 3.62 m x 3.65 m |
| Main Level | Kitchen | 3.49 m | 3.41 m | 3.49 m x 3.41 m |
https://www.realtor.ca/real-estate/28883776/163-grosvenor-avenue-n-hamilton-crown-point-crown-point
Interested?
Contact us for more information
Ian Mcsporran
Broker
3185 Harvester Rd Unit 1a
Burlington, Ontario L7N 3N8
