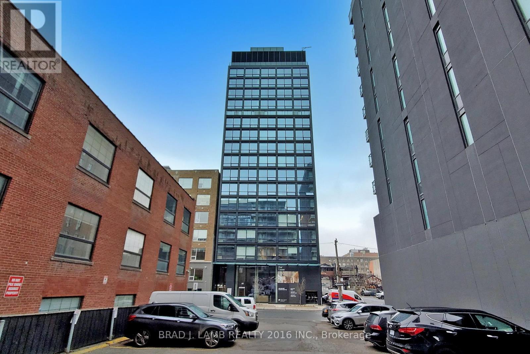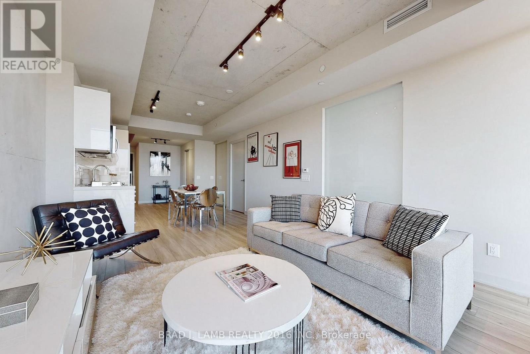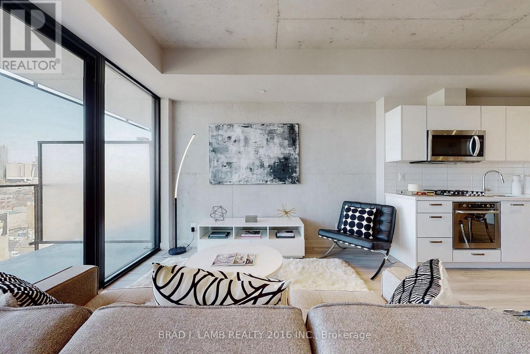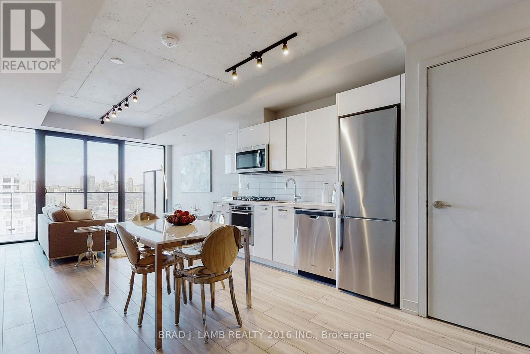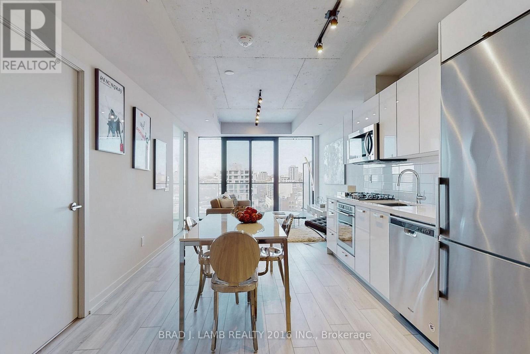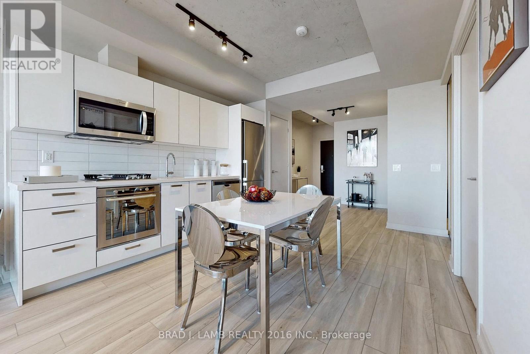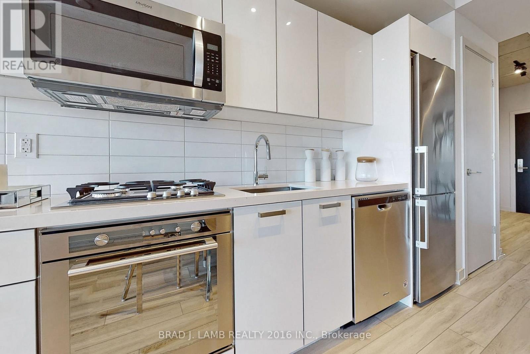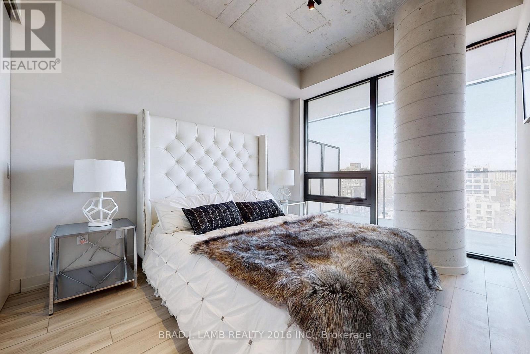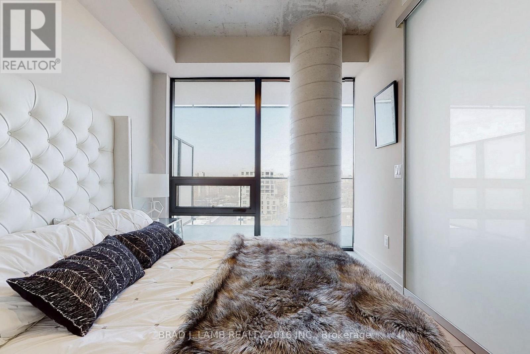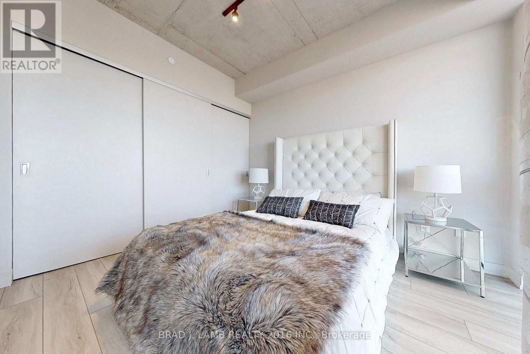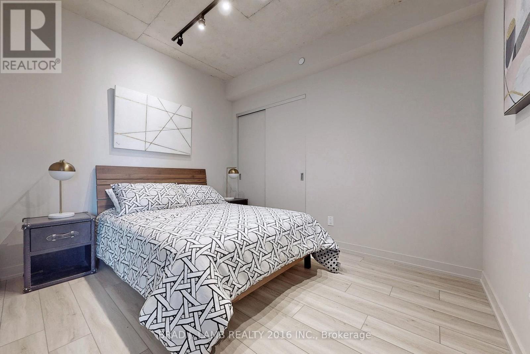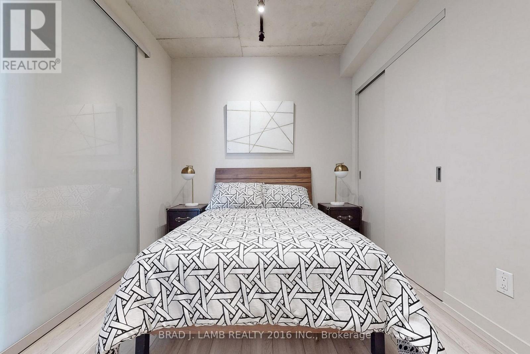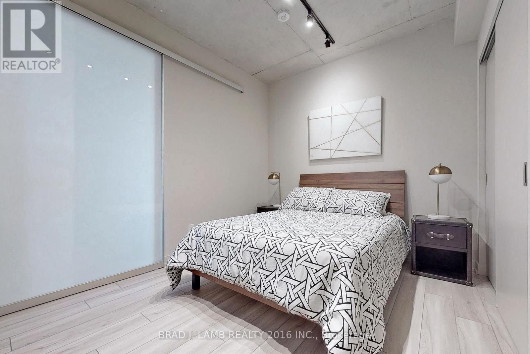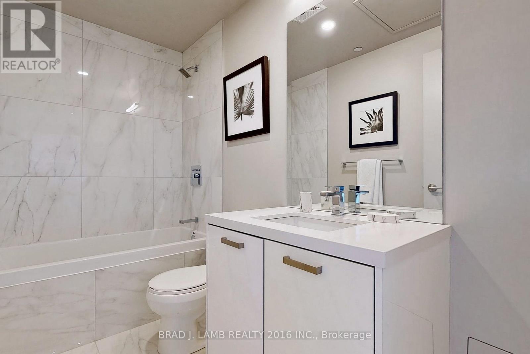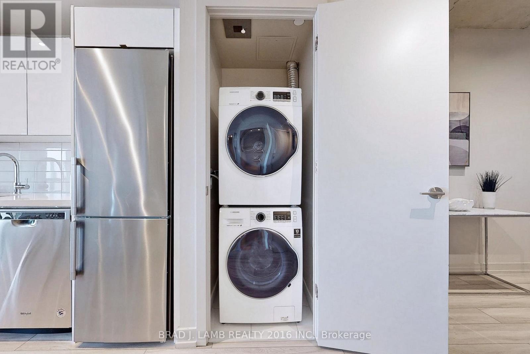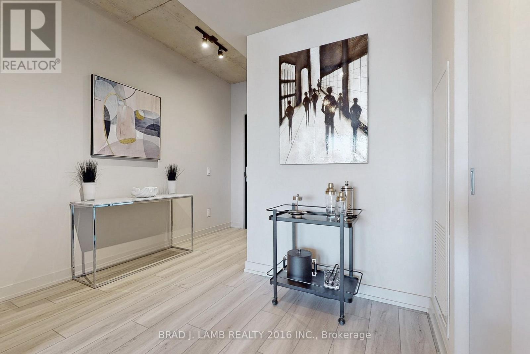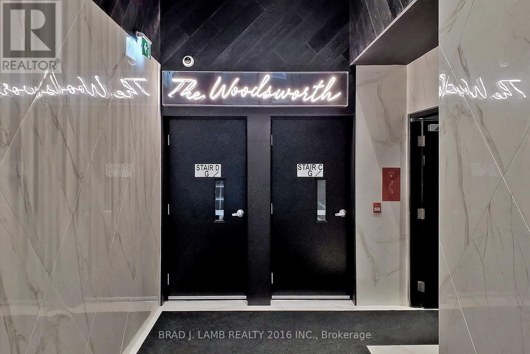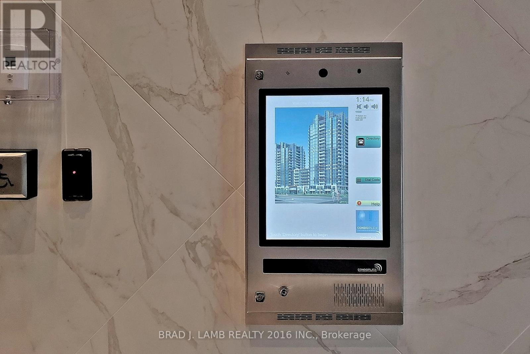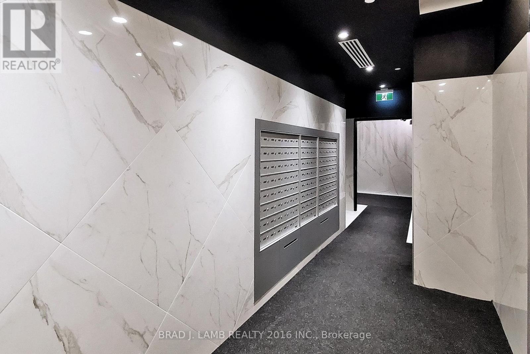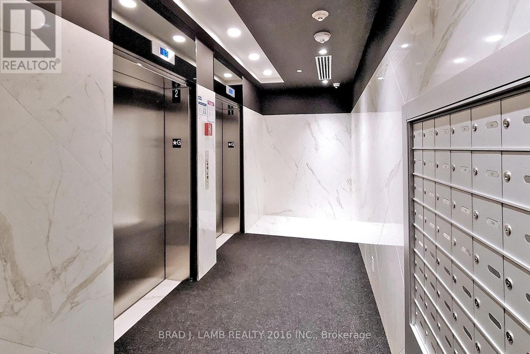1601 - 458 Richmond Street W Toronto, Ontario M5V 0S9
2 Bedroom
1 Bathroom
700 - 799 sqft
Central Air Conditioning
Heat Pump, Not Known
$889,900Maintenance, Insurance, Water
$771.50 Monthly
Maintenance, Insurance, Water
$771.50 MonthlyLive At Woodsworth! Perfect Two Bedroom 791 Sq. Ft. Floorplan With Soaring 10 Ft High Ceiling, Gas Cooking Inside, Quartz Countertops, And Ultra Modern Finishes. Ultra Chic Building Will Have A Gym & Party/Meeting Room. Walking Distance To Queen St. Shops, Restaurants, Financial District & Entertainment District. (id:61852)
Property Details
| MLS® Number | C12413237 |
| Property Type | Single Family |
| Community Name | Waterfront Communities C1 |
| AmenitiesNearBy | Public Transit, Schools |
| CommunityFeatures | Pets Allowed With Restrictions |
| EquipmentType | Heat Pump |
| Features | Balcony |
| RentalEquipmentType | Heat Pump |
Building
| BathroomTotal | 1 |
| BedroomsAboveGround | 2 |
| BedroomsTotal | 2 |
| Age | New Building |
| Amenities | Exercise Centre, Party Room, Storage - Locker |
| Appliances | Cooktop, Dryer, Microwave, Oven, Washer, Refrigerator |
| BasementType | None |
| CoolingType | Central Air Conditioning |
| ExteriorFinish | Brick |
| FlooringType | Wood |
| HeatingFuel | Electric, Natural Gas |
| HeatingType | Heat Pump, Not Known |
| SizeInterior | 700 - 799 Sqft |
| Type | Apartment |
Parking
| Garage |
Land
| Acreage | No |
| LandAmenities | Public Transit, Schools |
Rooms
| Level | Type | Length | Width | Dimensions |
|---|---|---|---|---|
| Ground Level | Living Room | 3.68 m | 7.77 m | 3.68 m x 7.77 m |
| Ground Level | Dining Room | 3.68 m | 7.77 m | 3.68 m x 7.77 m |
| Ground Level | Kitchen | 3.68 m | 7.77 m | 3.68 m x 7.77 m |
| Ground Level | Primary Bedroom | 2.74 m | 3.65 m | 2.74 m x 3.65 m |
| Ground Level | Bedroom 2 | 2.74 m | 3.35 m | 2.74 m x 3.35 m |
Interested?
Contact us for more information
Brad John Lamb
Broker of Record
Brad J. Lamb Realty 2016 Inc.
778 King Street West
Toronto, Ontario M5V 1N6
778 King Street West
Toronto, Ontario M5V 1N6
