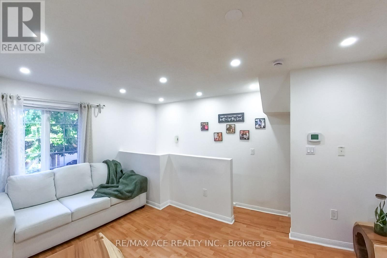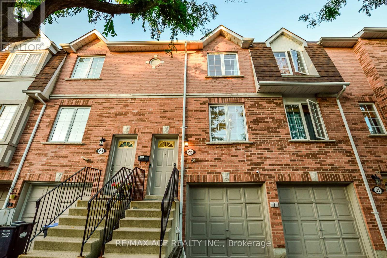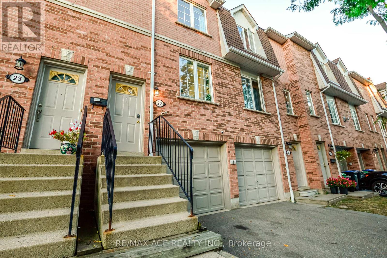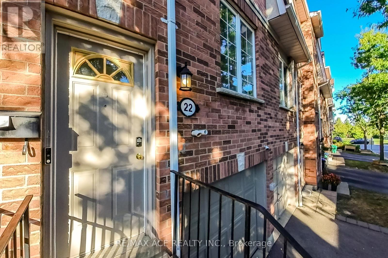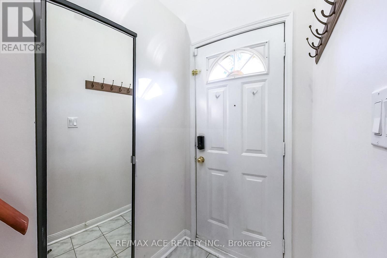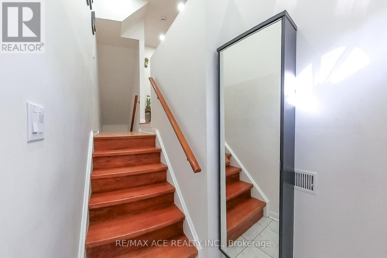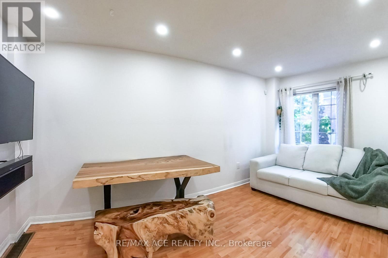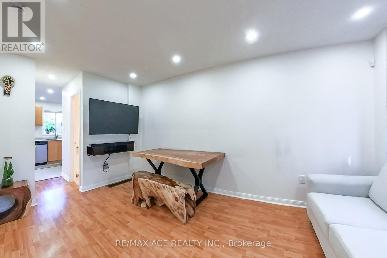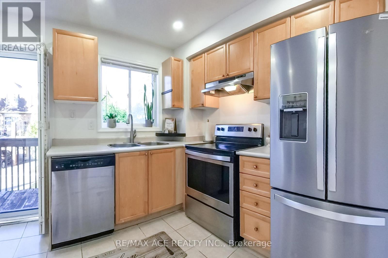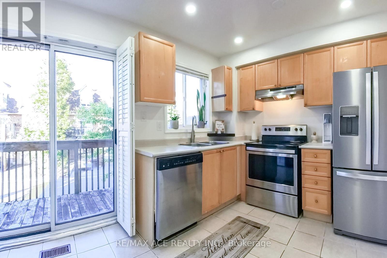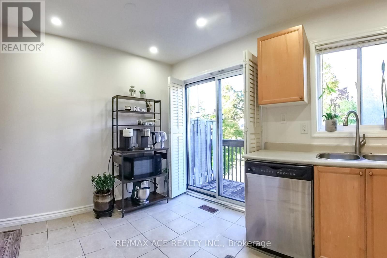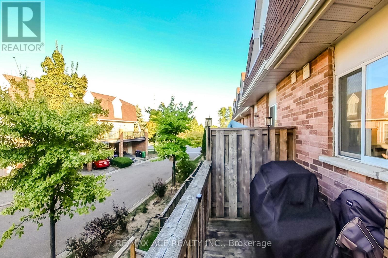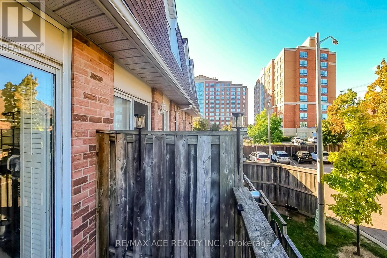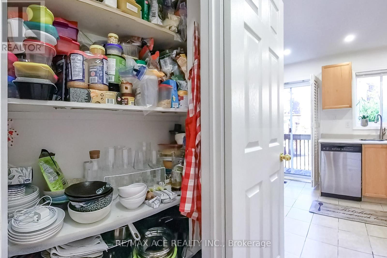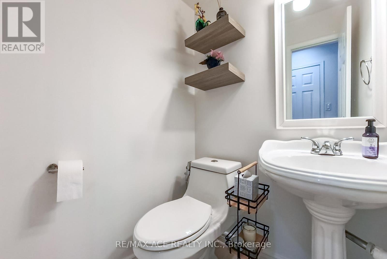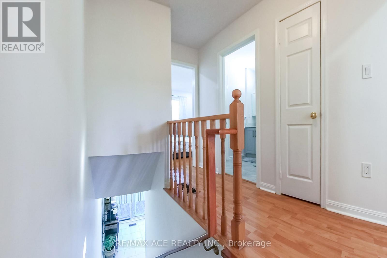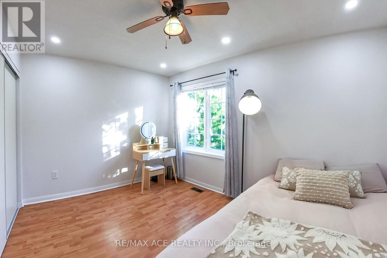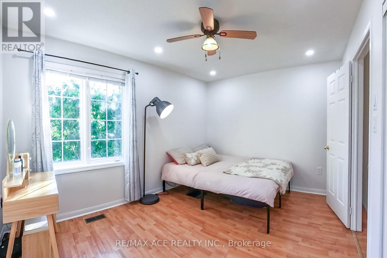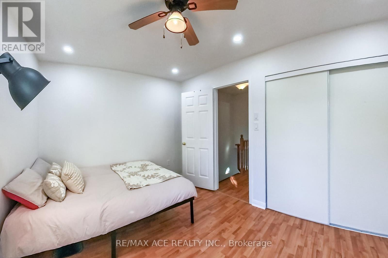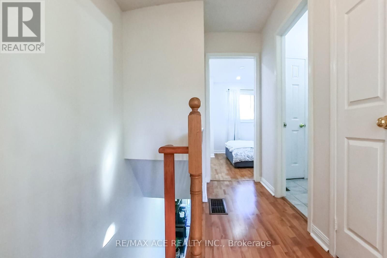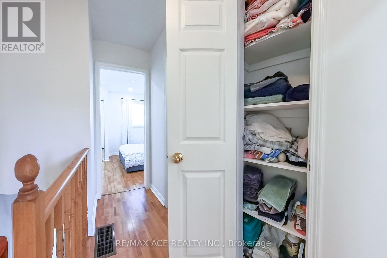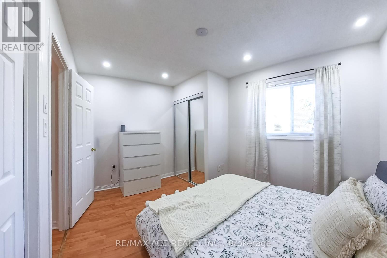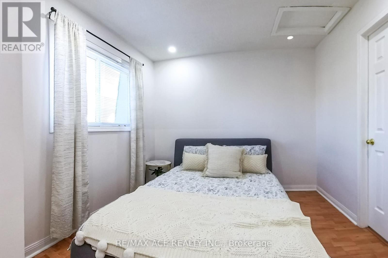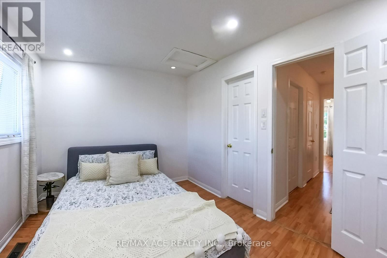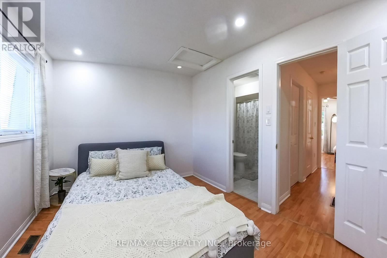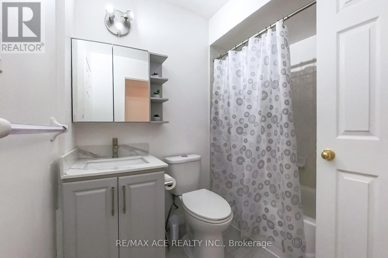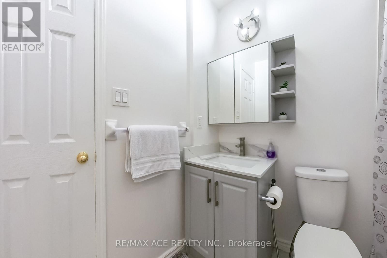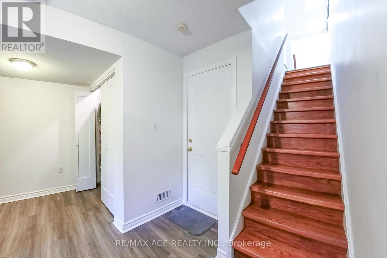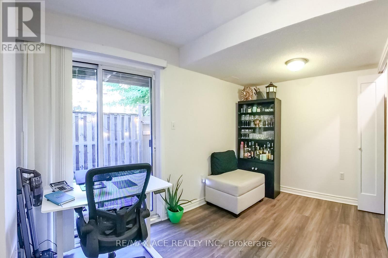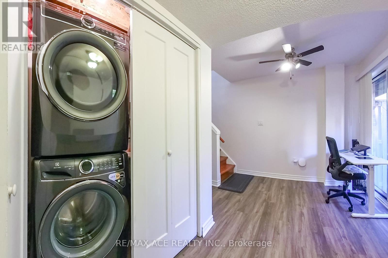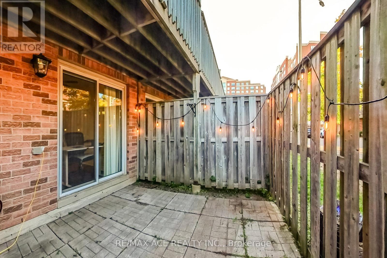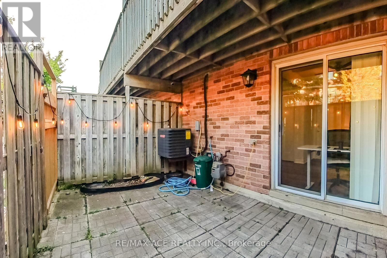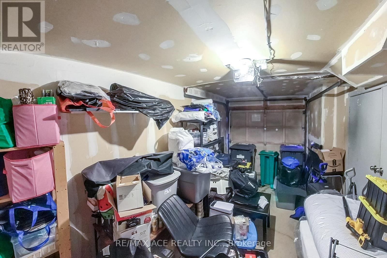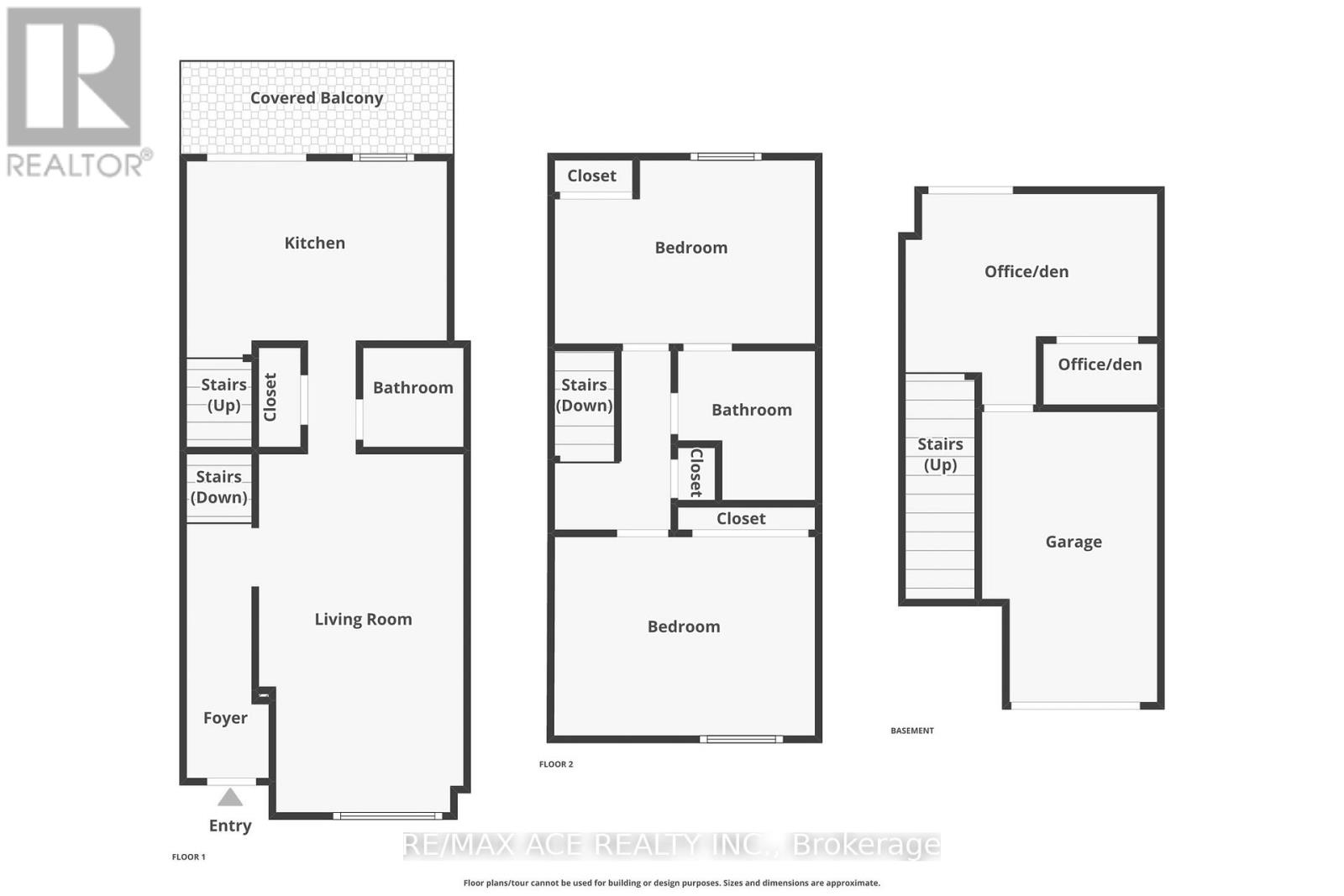22 - 1525 South Parade Court Mississauga, Ontario L5M 6E9
$749,900Maintenance, Common Area Maintenance, Insurance, Parking
$190 Monthly
Maintenance, Common Area Maintenance, Insurance, Parking
$190 Monthly1152 SqFt of Total Living Space! Bright & Stylish 2-Storey, 2+1 Bedroom Townhouse in Prime Mississauga! Recently updated and move-in ready, this home boasts modern upgrades including fresh paint with ceilings (2023), pot lights in living room, kitchen & bedrooms, an upgraded laundry set and refrigerator (2024), a new AC unit (2024), new rented water heater, freshly painted garage door (2025), automatic garage door opener, and an upgraded master bathroom basin. Enjoy multiple walkouts to your private patio and balcony, perfect for entertaining or BBQs. Steps to parks, playgrounds, tennis & basketball courts, rinks, baseball diamonds, shopping, trails and transit. Just minutes from top-rated hospitals and major highways. Don't miss this meticulously maintained gem. Book your showing today (id:61852)
Property Details
| MLS® Number | W12412988 |
| Property Type | Single Family |
| Community Name | East Credit |
| AmenitiesNearBy | Hospital, Public Transit, Schools, Park |
| CommunityFeatures | Pets Allowed With Restrictions, Community Centre |
| EquipmentType | Water Heater |
| Features | Balcony, Carpet Free |
| ParkingSpaceTotal | 2 |
| RentalEquipmentType | Water Heater |
| Structure | Deck, Patio(s) |
Building
| BathroomTotal | 2 |
| BedroomsAboveGround | 2 |
| BedroomsBelowGround | 1 |
| BedroomsTotal | 3 |
| Amenities | Visitor Parking, Separate Heating Controls, Separate Electricity Meters |
| Appliances | Water Heater, Garage Door Opener Remote(s), Dishwasher, Dryer, Garage Door Opener, Range, Stove, Washer, Window Coverings, Refrigerator |
| BasementDevelopment | Finished |
| BasementFeatures | Walk Out |
| BasementType | N/a (finished) |
| CoolingType | Central Air Conditioning |
| ExteriorFinish | Brick |
| FireProtection | Monitored Alarm, Smoke Detectors |
| FlooringType | Hardwood |
| HalfBathTotal | 1 |
| HeatingFuel | Natural Gas |
| HeatingType | Forced Air |
| StoriesTotal | 2 |
| SizeInterior | 1000 - 1199 Sqft |
| Type | Row / Townhouse |
Parking
| Attached Garage | |
| Garage |
Land
| Acreage | No |
| LandAmenities | Hospital, Public Transit, Schools, Park |
Rooms
| Level | Type | Length | Width | Dimensions |
|---|---|---|---|---|
| Lower Level | Den | 4.05 m | 2.44 m | 4.05 m x 2.44 m |
| Main Level | Kitchen | 3.98 m | 2.68 m | 3.98 m x 2.68 m |
| Main Level | Dining Room | 4.92 m | 2.64 m | 4.92 m x 2.64 m |
| Main Level | Living Room | 4.92 m | 2.64 m | 4.92 m x 2.64 m |
| Upper Level | Primary Bedroom | 4.02 m | 3.01 m | 4.02 m x 3.01 m |
| Upper Level | Bedroom 2 | 4.02 m | 3.01 m | 4.02 m x 3.01 m |
Interested?
Contact us for more information
Muhammad Salman
Salesperson
1286 Kennedy Road Unit 3
Toronto, Ontario M1P 2L5
