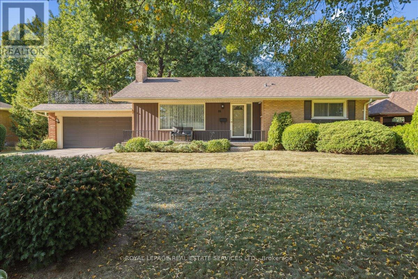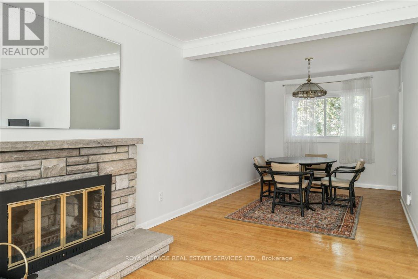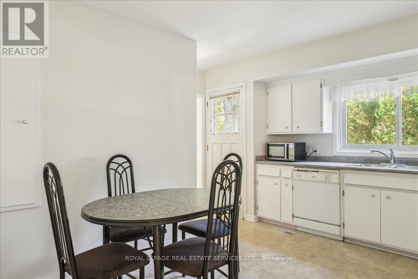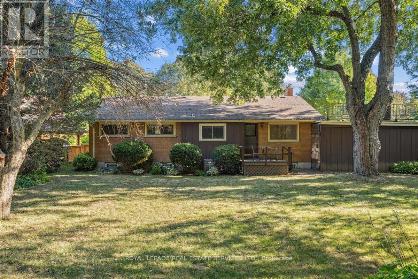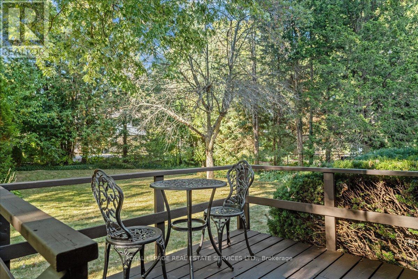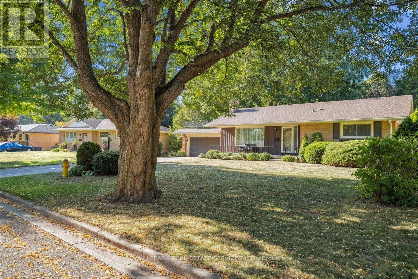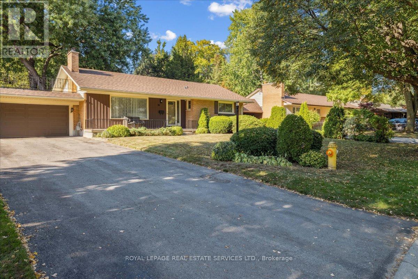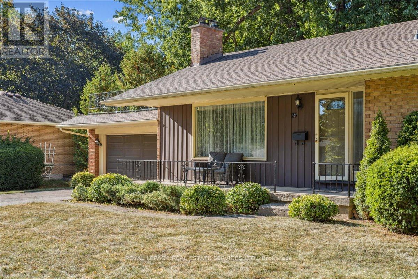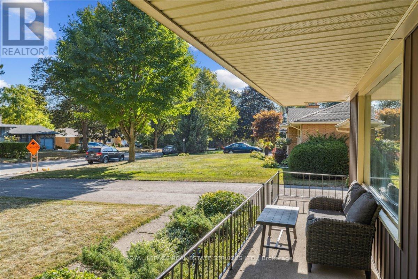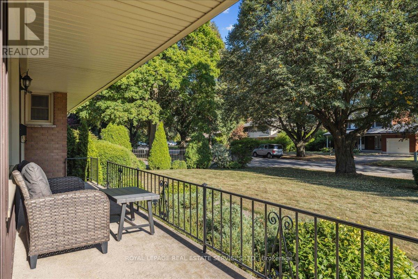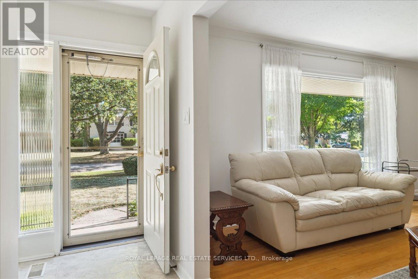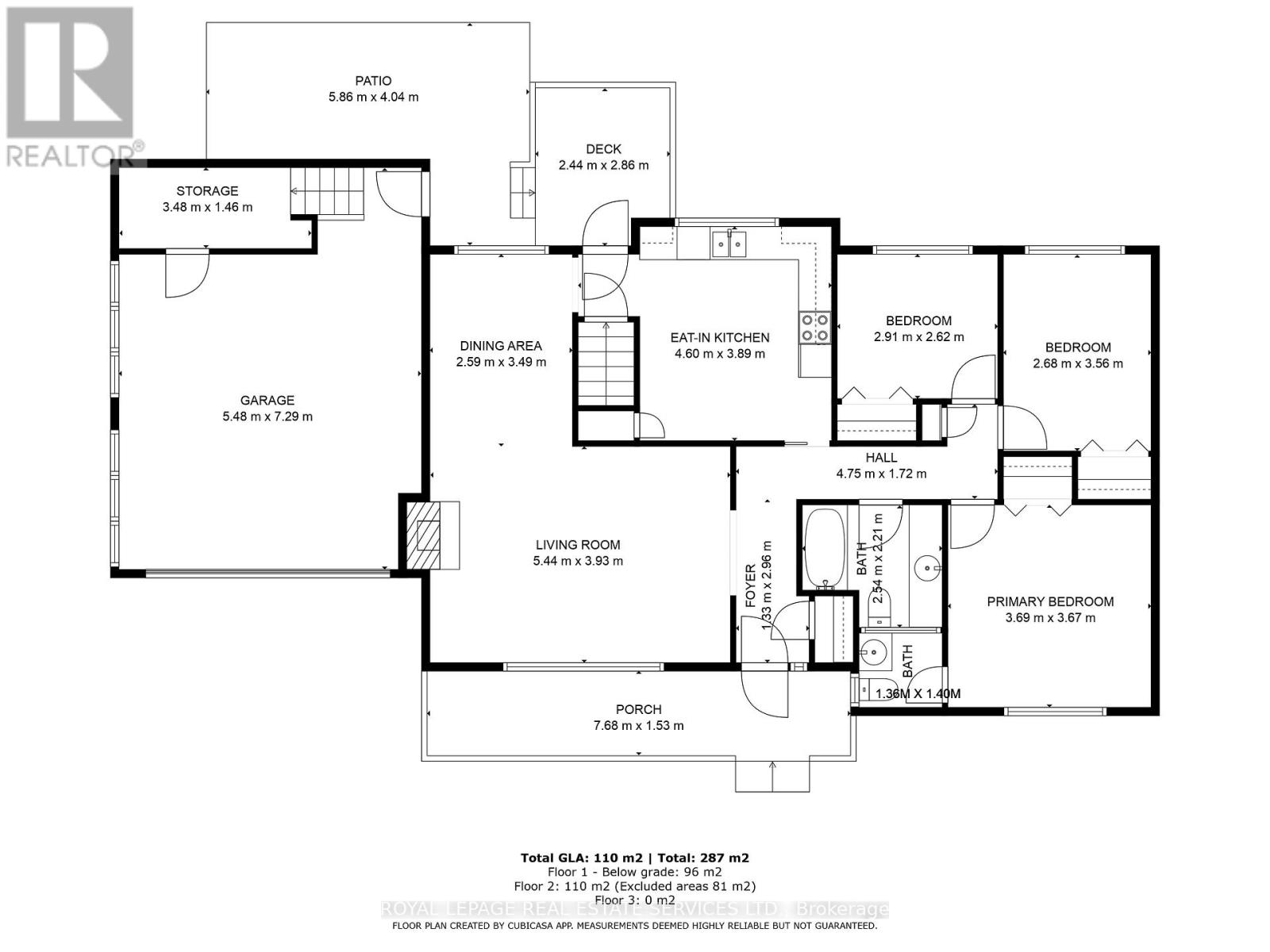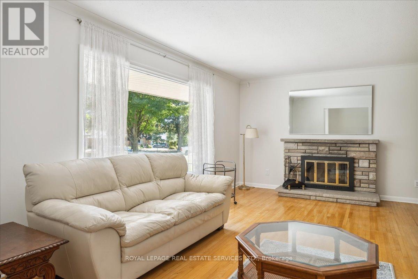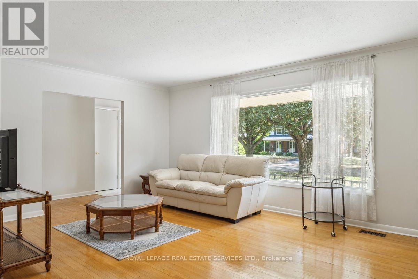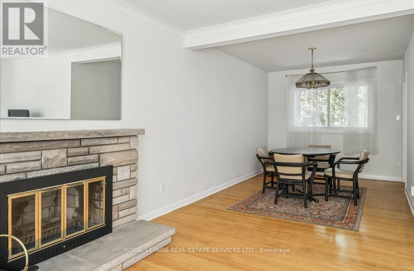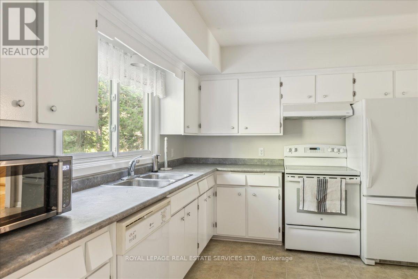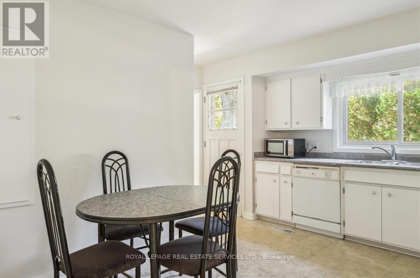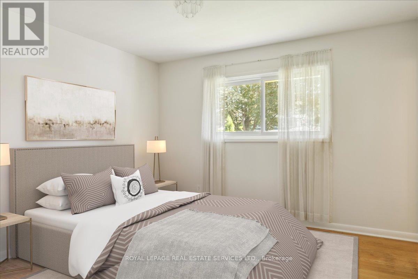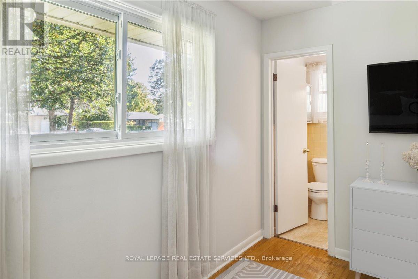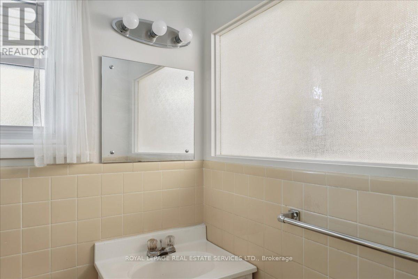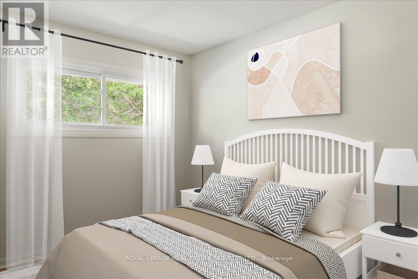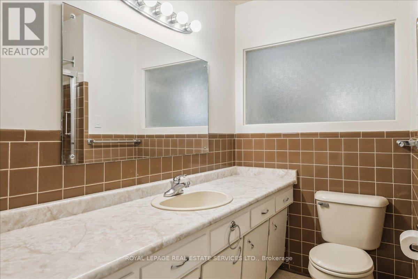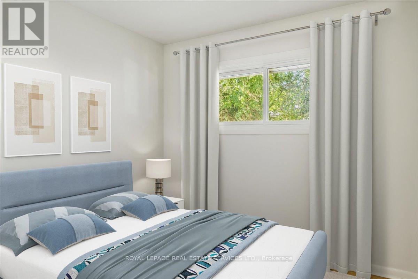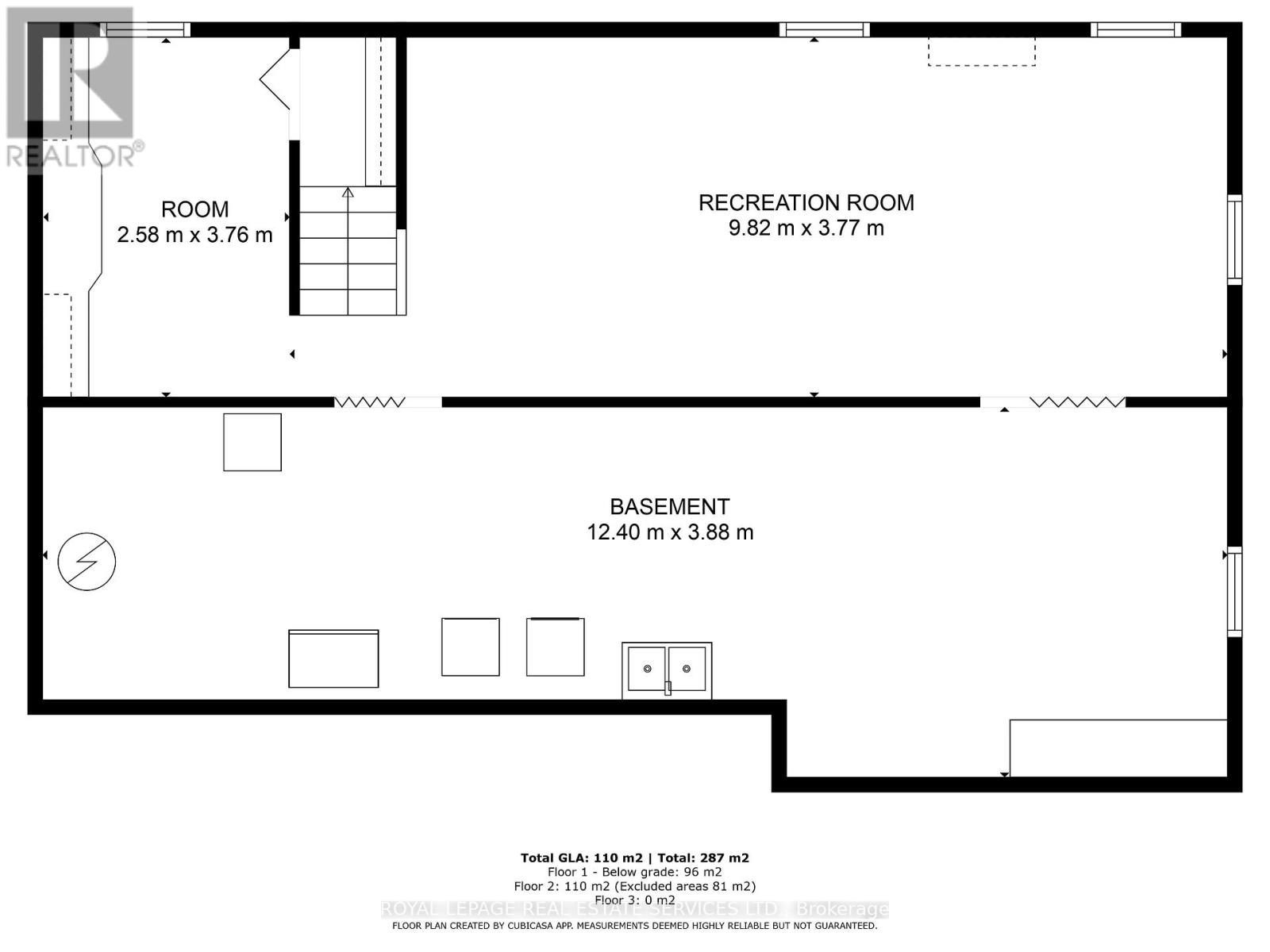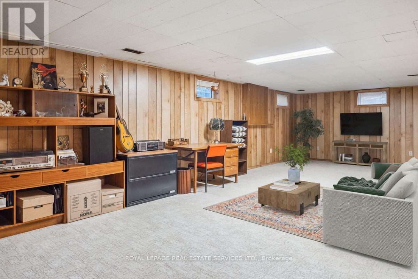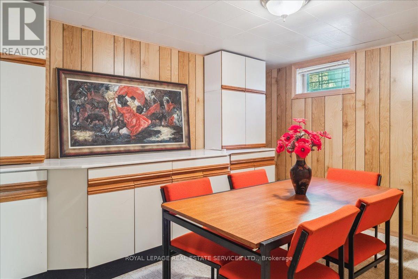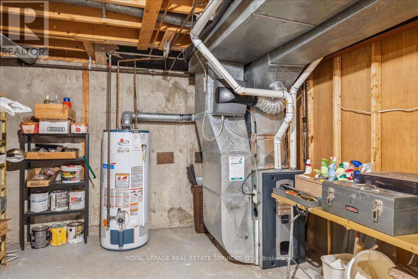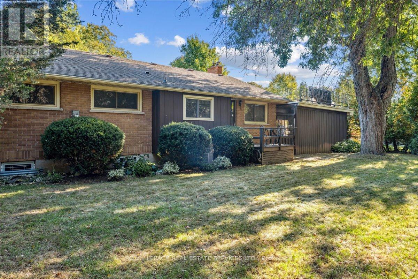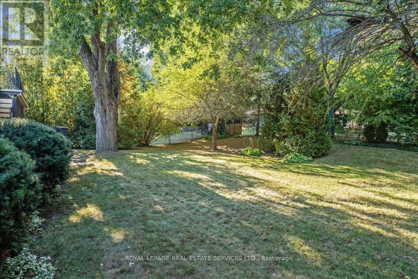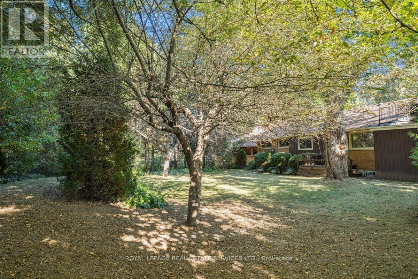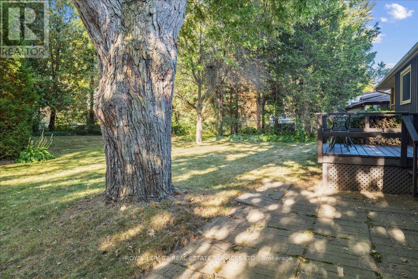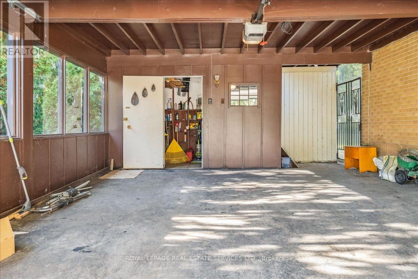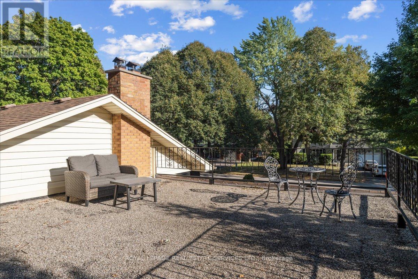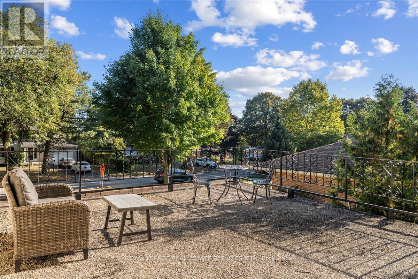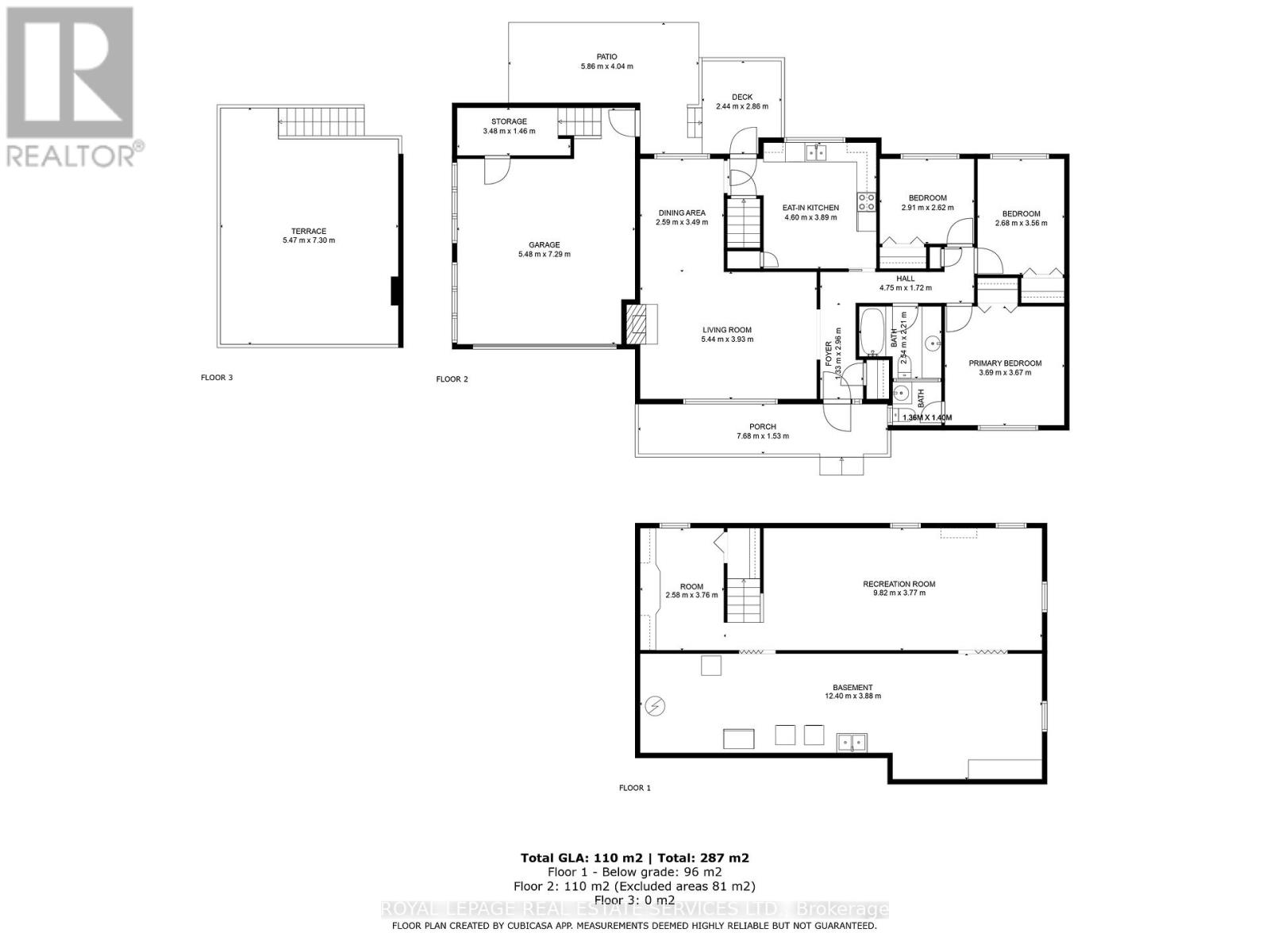25 Regency Road London North, Ontario N6H 4A7
$675,000
A Rare Opportunity Awaits! Large Lot On Peaceful Regency Road In The Prestigious Old Hunt Club Neighbourhood. With 130ft Of Depth, 73 Feet Of Frontage, And 95 Feet Wide At The Back, Your Dream 3-bedroom Bungalow Sits On Approximately A Quarter-acre. Set On Quiet, Mature Regency Road With Large Trees And Convenient Access To Nearby Parks, Schools, Golf, And Everyday Amenities This Property Offers A Spacious Setting In A Sought-after Pocket. Property Features A 2-car Garage A Rarity On The Street. Large Front Porch, Rooftop Terrace, And Back Deck Provide Ample Space To Enjoy The Outdoors And Serene Views. Inside, Beautiful Hardwood Floors Span The Three Bedrooms, Living Room, And Dining Area. With Partially Finished Basement, You Will Be Amazed At The Amount Of Space Offered By This Functional Bungalow Layout. Whether Throughout The Home Or The Beautifully Landscaped Outdoor Spaces, There Is A Lot To Love About 25 Regency A Great Place To See Today! (id:61852)
Property Details
| MLS® Number | X12413152 |
| Property Type | Single Family |
| Community Name | North L |
| AmenitiesNearBy | Golf Nearby, Park, Schools |
| EquipmentType | Water Heater |
| Features | Wooded Area, Conservation/green Belt |
| ParkingSpaceTotal | 6 |
| RentalEquipmentType | Water Heater |
| Structure | Deck, Porch |
Building
| BathroomTotal | 2 |
| BedroomsAboveGround | 3 |
| BedroomsTotal | 3 |
| Age | 51 To 99 Years |
| Appliances | Garage Door Opener Remote(s), Water Heater, Blinds, Cooktop, Dishwasher, Dryer, Garage Door Opener, Oven, Stove, Washer, Refrigerator |
| ArchitecturalStyle | Bungalow |
| BasementDevelopment | Partially Finished |
| BasementType | N/a (partially Finished) |
| ConstructionStyleAttachment | Detached |
| CoolingType | Central Air Conditioning |
| ExteriorFinish | Aluminum Siding, Brick |
| FireplacePresent | Yes |
| FlooringType | Hardwood |
| FoundationType | Concrete, Poured Concrete |
| HalfBathTotal | 1 |
| HeatingFuel | Natural Gas |
| HeatingType | Forced Air |
| StoriesTotal | 1 |
| SizeInterior | 1100 - 1500 Sqft |
| Type | House |
| UtilityWater | Municipal Water |
Parking
| Attached Garage | |
| Garage |
Land
| Acreage | No |
| LandAmenities | Golf Nearby, Park, Schools |
| LandscapeFeatures | Landscaped |
| Sewer | Sanitary Sewer |
| SizeDepth | 130 Ft ,3 In |
| SizeFrontage | 73 Ft ,1 In |
| SizeIrregular | 73.1 X 130.3 Ft |
| SizeTotalText | 73.1 X 130.3 Ft |
Rooms
| Level | Type | Length | Width | Dimensions |
|---|---|---|---|---|
| Basement | Utility Room | 12.4 m | 3.88 m | 12.4 m x 3.88 m |
| Basement | Den | 2.58 m | 3.76 m | 2.58 m x 3.76 m |
| Basement | Media | 9.82 m | 3.77 m | 9.82 m x 3.77 m |
| Main Level | Living Room | 5.44 m | 3.93 m | 5.44 m x 3.93 m |
| Main Level | Dining Room | 2.59 m | 3.49 m | 2.59 m x 3.49 m |
| Main Level | Kitchen | 4.6 m | 3.89 m | 4.6 m x 3.89 m |
| Main Level | Primary Bedroom | 3.69 m | 3.67 m | 3.69 m x 3.67 m |
| Main Level | Bathroom | 1.36 m | 1.4 m | 1.36 m x 1.4 m |
| Main Level | Bedroom 2 | 2.68 m | 3.56 m | 2.68 m x 3.56 m |
| Main Level | Bedroom 3 | 2.91 m | 2.62 m | 2.91 m x 2.62 m |
| Main Level | Bathroom | 2.54 m | 2.21 m | 2.54 m x 2.21 m |
https://www.realtor.ca/real-estate/28883634/25-regency-road-london-north-north-l-north-l
Interested?
Contact us for more information
John Peloza
Broker
4025 Yonge Street Suite 103
Toronto, Ontario M2P 2E3
