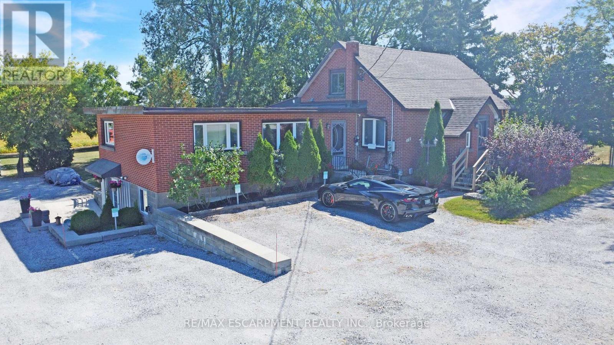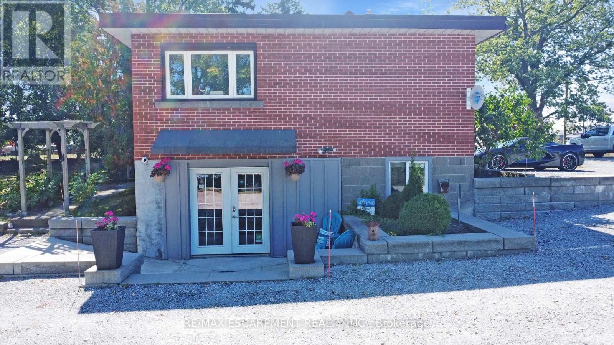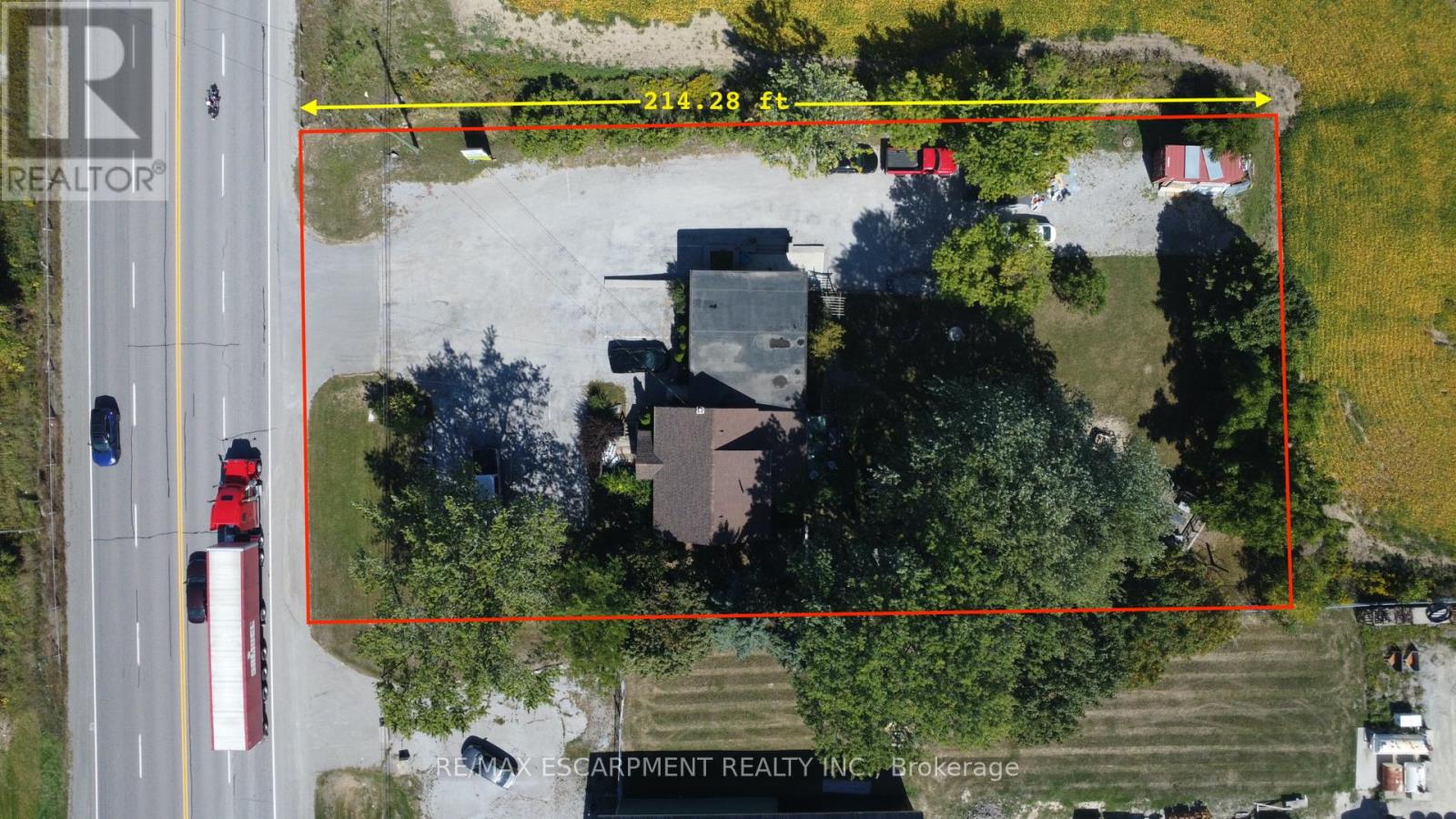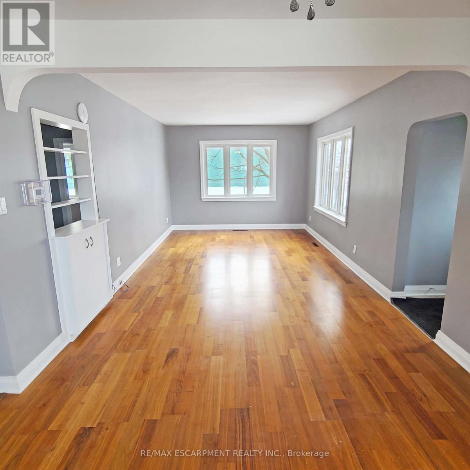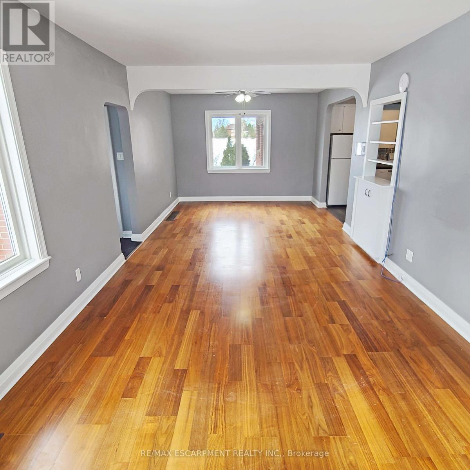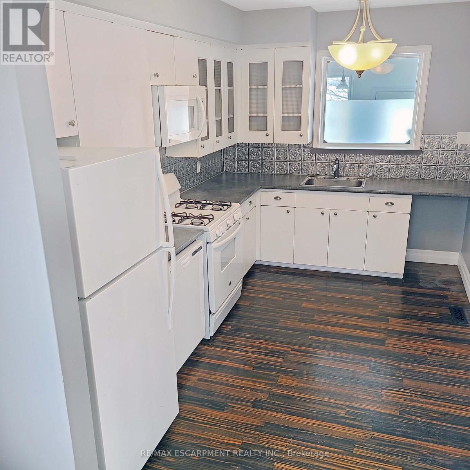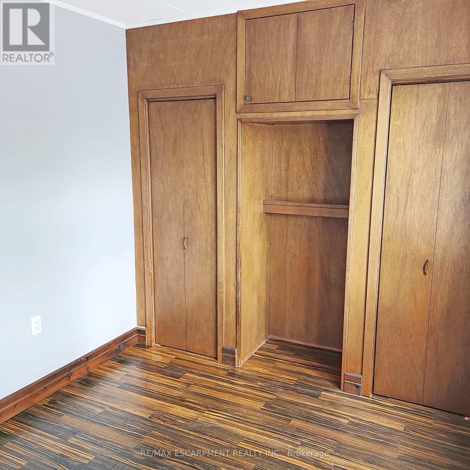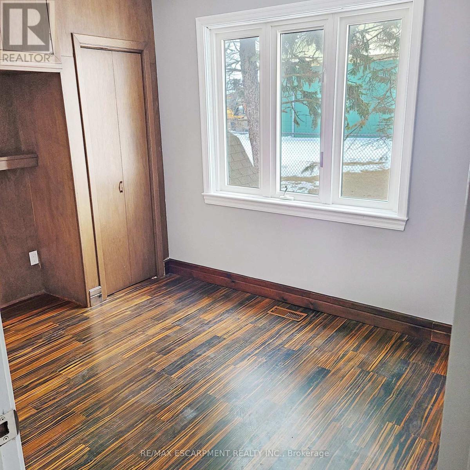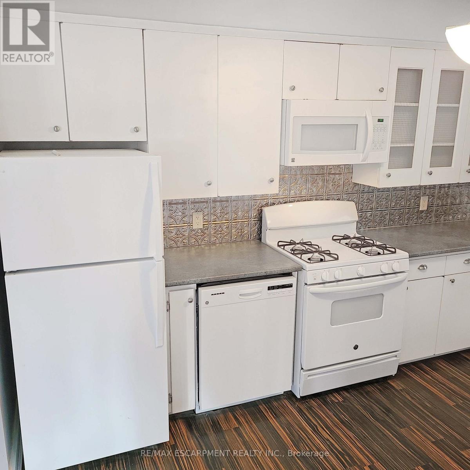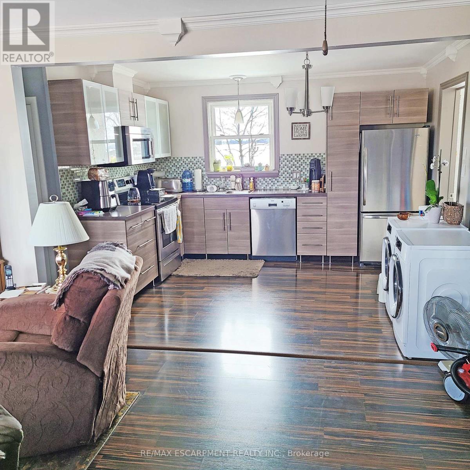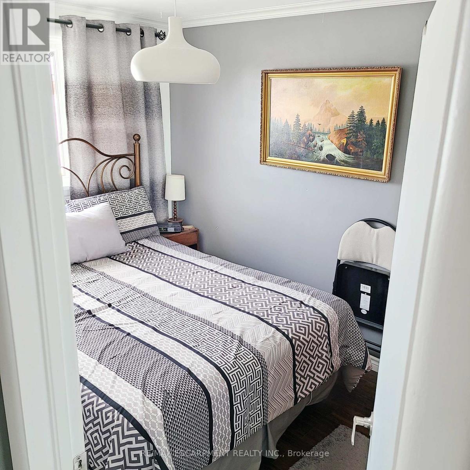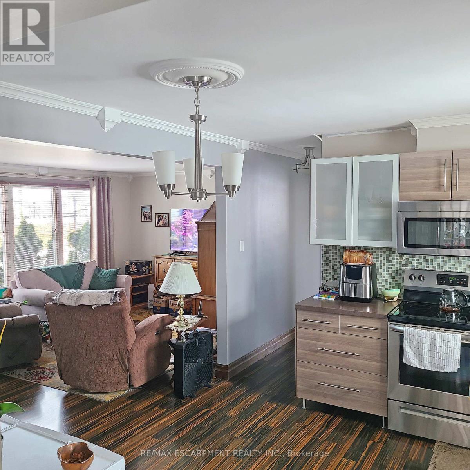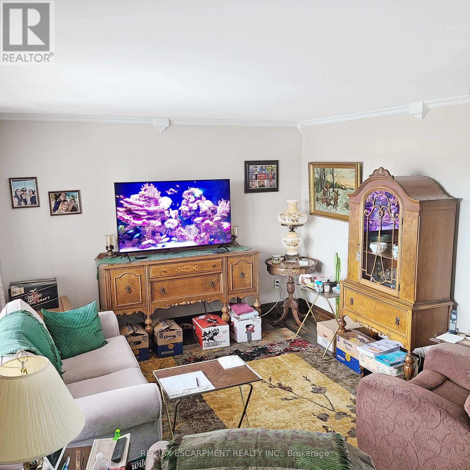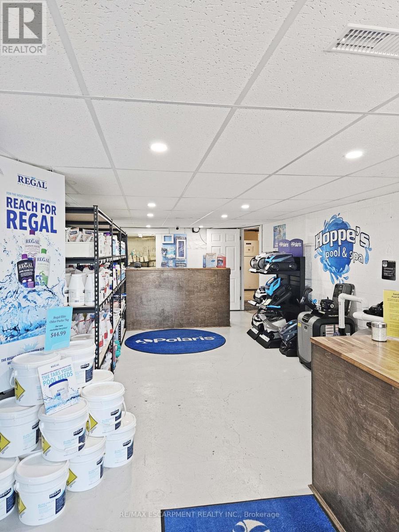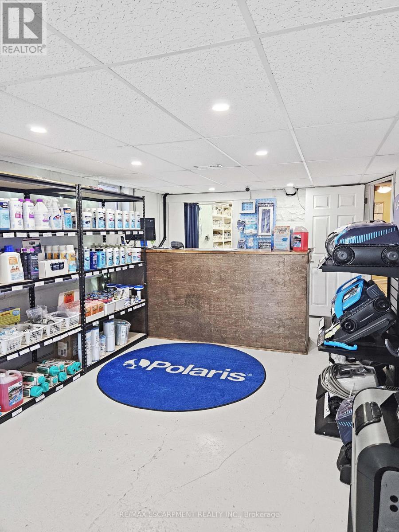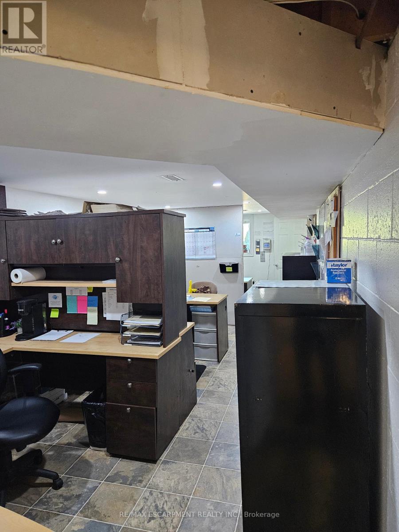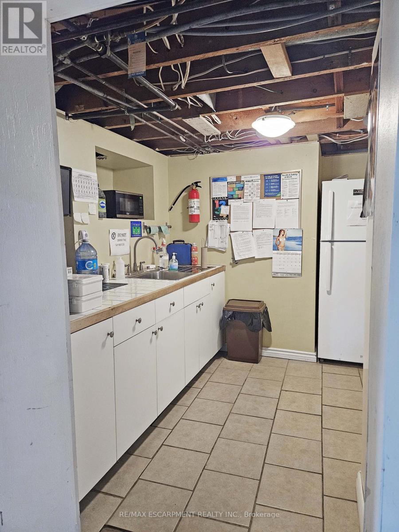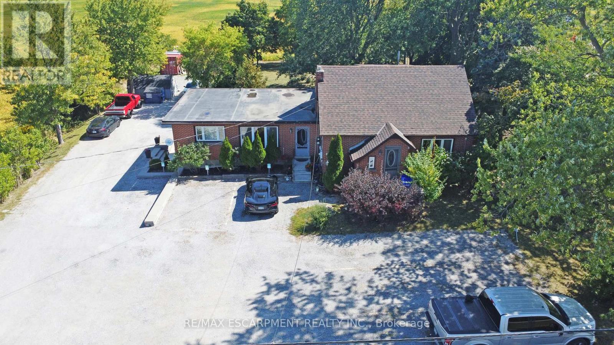662 #6 Highway Haldimand, Ontario N3W 1M6
$999,900
Discover the endless possibilities at 662 Highway 6 in Caledonia! This charming 1.5 storey detached home has been transformed into 3 self-contained units, offering incredible versatility for investors, business owners, or extended families. The main floor boasts two separate units: a spacious 4-bedroom suite with 1.5 baths and full kitchen, plus a large 1-bedroom unit with its own kitchen and bath. Downstairs, the lower level is currently set up as a retail space, complete with a kitchen and bathroom perfect for rental income, home business, or conversion to additional living space. Recent upgrades include new shingles (2021) and a new air conditioning unit (2023), giving peace of mind for years to come. With prime frontage along Highway 6, this unique property blends residential comfort with commercial potential. (id:61852)
Property Details
| MLS® Number | X12412897 |
| Property Type | Single Family |
| Community Name | Haldimand |
| ParkingSpaceTotal | 10 |
| Structure | Shed |
Building
| BathroomTotal | 4 |
| BedroomsAboveGround | 5 |
| BedroomsTotal | 5 |
| Age | 51 To 99 Years |
| Appliances | Water Heater, Dishwasher, Microwave, Two Stoves, Window Coverings, Two Refrigerators |
| BasementDevelopment | Finished,partially Finished |
| BasementType | N/a (finished), N/a (partially Finished) |
| ConstructionStyleAttachment | Detached |
| CoolingType | Central Air Conditioning |
| ExteriorFinish | Brick |
| FoundationType | Block |
| HalfBathTotal | 1 |
| HeatingFuel | Natural Gas |
| HeatingType | Forced Air |
| StoriesTotal | 2 |
| SizeInterior | 1500 - 2000 Sqft |
| Type | House |
| UtilityWater | Cistern |
Parking
| No Garage |
Land
| Acreage | No |
| Sewer | Septic System |
| SizeDepth | 214 Ft ,3 In |
| SizeFrontage | 125 Ft ,1 In |
| SizeIrregular | 125.1 X 214.3 Ft |
| SizeTotalText | 125.1 X 214.3 Ft|1/2 - 1.99 Acres |
| ZoningDescription | H A1 |
Rooms
| Level | Type | Length | Width | Dimensions |
|---|---|---|---|---|
| Second Level | Bedroom | 3.25 m | 2.64 m | 3.25 m x 2.64 m |
| Second Level | Bedroom | 3.56 m | 3.25 m | 3.56 m x 3.25 m |
| Basement | Office | 8.99 m | 3.05 m | 8.99 m x 3.05 m |
| Basement | Kitchen | 2.44 m | 3.35 m | 2.44 m x 3.35 m |
| Basement | Utility Room | 5.49 m | 2.44 m | 5.49 m x 2.44 m |
| Basement | Great Room | 9.37 m | 3.66 m | 9.37 m x 3.66 m |
| Main Level | Living Room | 6.07 m | 3.56 m | 6.07 m x 3.56 m |
| Main Level | Kitchen | 3.45 m | 3.45 m | 3.45 m x 3.45 m |
| Main Level | Bedroom | 3.45 m | 2.79 m | 3.45 m x 2.79 m |
| Main Level | Bedroom | 3.33 m | 3.3 m | 3.33 m x 3.3 m |
| Main Level | Mud Room | 5.51 m | 2.13 m | 5.51 m x 2.13 m |
| Main Level | Kitchen | 3.05 m | 2.44 m | 3.05 m x 2.44 m |
| Main Level | Bedroom | 2.44 m | 2.44 m | 2.44 m x 2.44 m |
https://www.realtor.ca/real-estate/28883202/662-6-highway-haldimand-haldimand
Interested?
Contact us for more information
Paul Dishke
Salesperson
325 Winterberry Drive #4b
Hamilton, Ontario L8J 0B6
