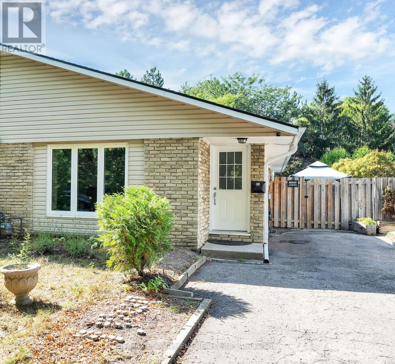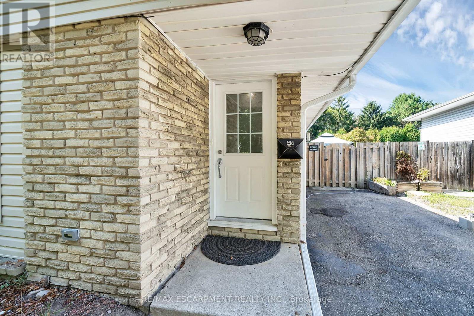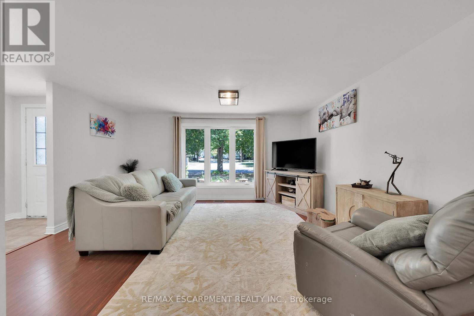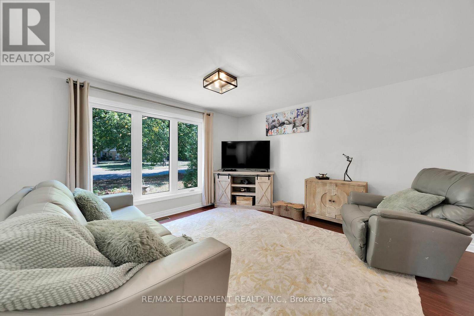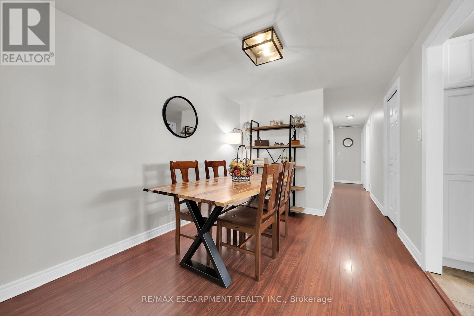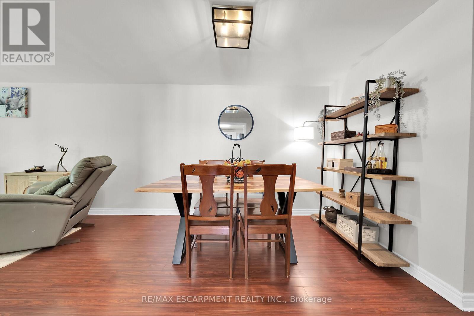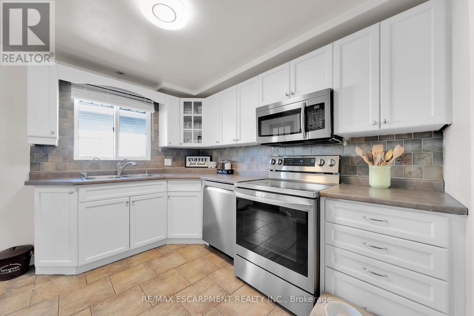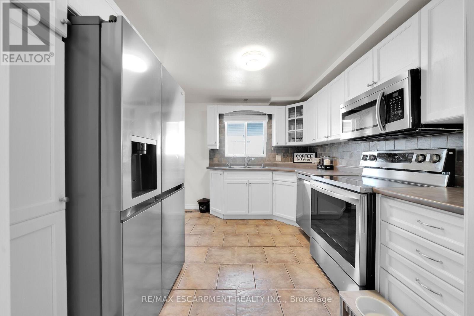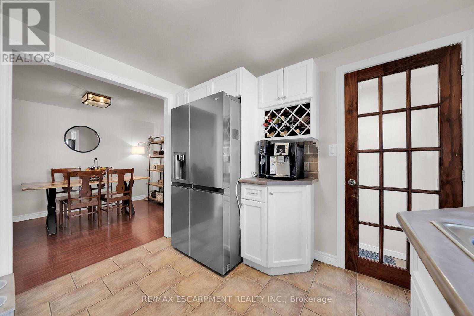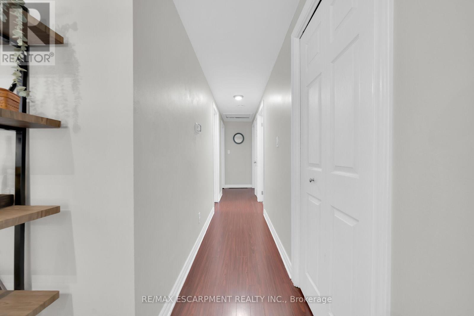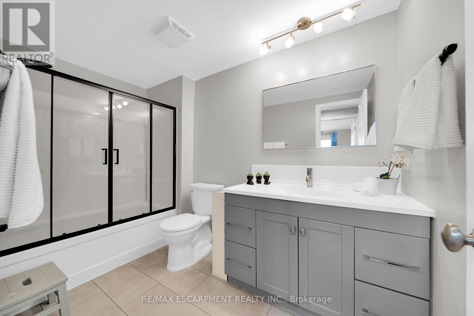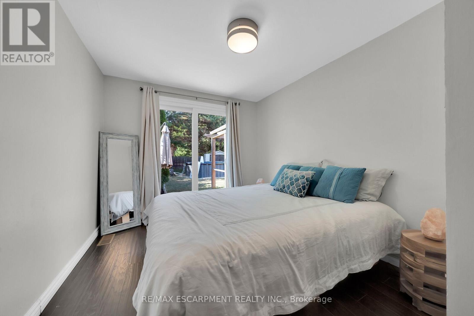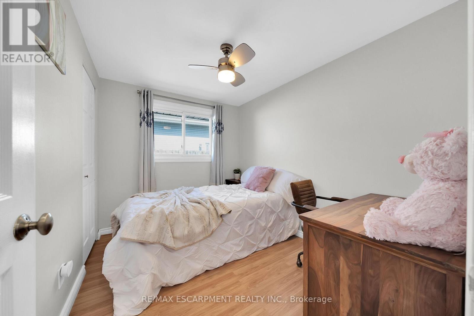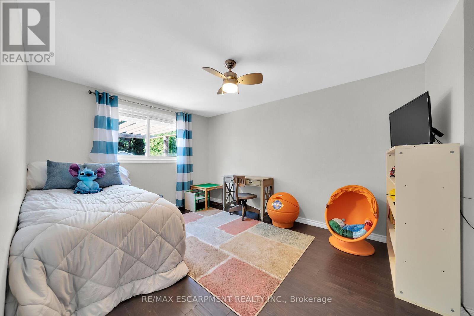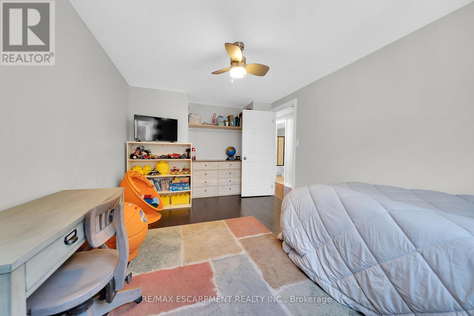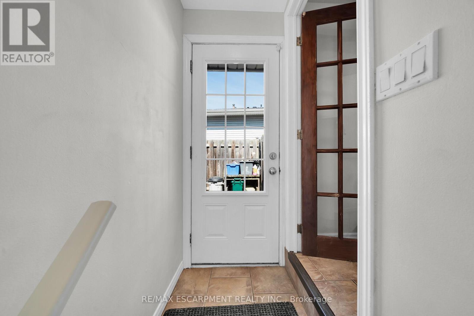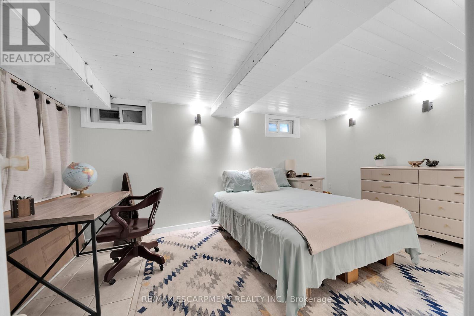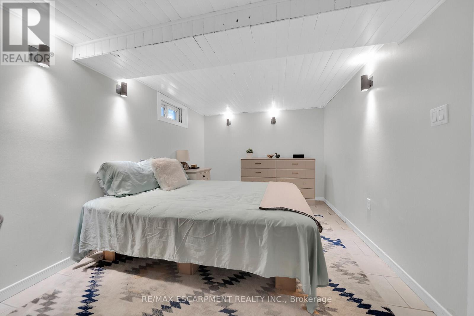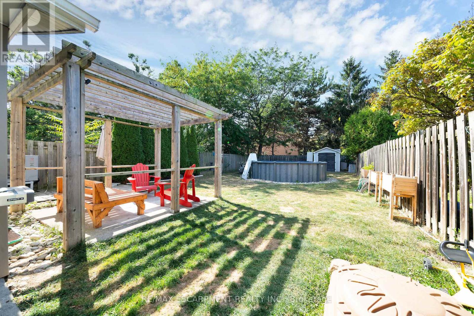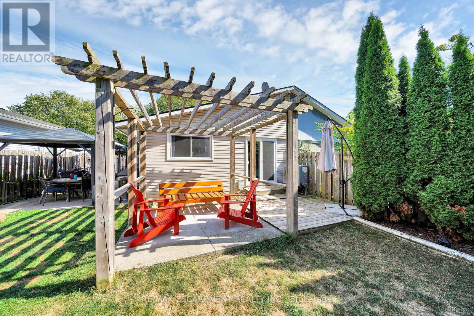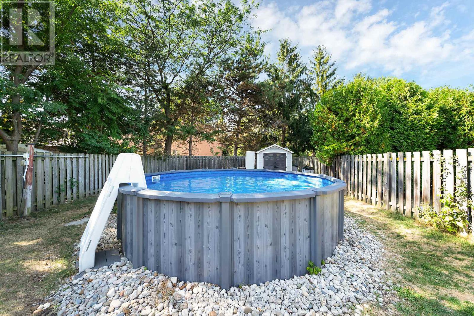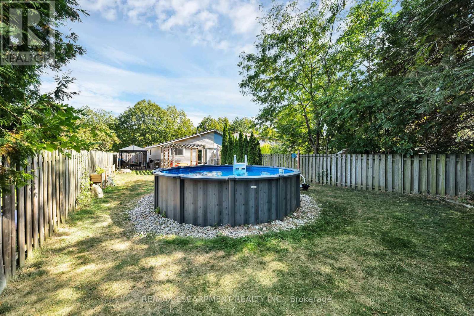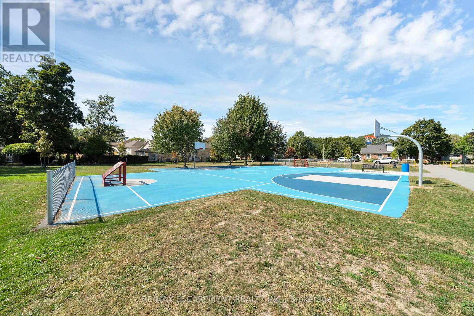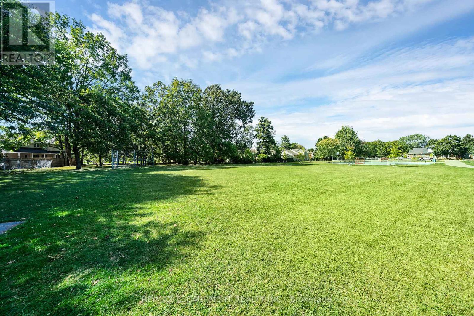43 Elma Street St. Catharines, Ontario L2N 6Z2
$589,000
If you are tired of stairs and looking for a thoughtfully laid out bungalow you have stumbled on the right home. On the main floor you have 3 bedrooms, spacious living room, an updated 4 pc bathroom, dining room, and loads of counter space in the kitchen! Having a separate side entrance there is in-law suite potential. An additional 800+ of finished sq ft In the basement you will find a little workshop, large bedroom, another updated bathroom and an oversized Rec Room. With an 18-ft aboveground pool in the backyard and a gazabo, the summers can be filled with family gatherings and lasting memories in your private oasis backyard that has both sun and shade. Located in the North End Neighbourhood of Lakeport., it is Ideal for those who prefer a quieter lifestyle without sacrificing access to city conveniences. A tranquil, family-friendly vibe and an abundance of Mature tree-lined streets, it is in one of the nicer neighbourhoods in St. Catharine's. Easy to get to the highway and close proximity to trails. Close by, you will find the recently enhanced Elma Street Park that is both a peaceful outdoor space and an activity center that includes a basketball court & ball hockey nets. Parking in the driveway for 3 cars. Laundry is on the lower level, but with a few modifications, it could be upstairs. (id:61852)
Property Details
| MLS® Number | X12412937 |
| Property Type | Single Family |
| Community Name | 443 - Lakeport |
| AmenitiesNearBy | Park, Place Of Worship, Public Transit, Schools |
| EquipmentType | Water Heater - Electric, Water Heater |
| Features | Carpet Free, Gazebo |
| ParkingSpaceTotal | 3 |
| PoolType | Above Ground Pool |
| RentalEquipmentType | Water Heater - Electric, Water Heater |
| Structure | Deck |
Building
| BathroomTotal | 2 |
| BedroomsAboveGround | 3 |
| BedroomsBelowGround | 1 |
| BedroomsTotal | 4 |
| Age | 31 To 50 Years |
| Appliances | Dishwasher, Dryer, Freezer, Microwave, Stove, Washer, Refrigerator |
| ArchitecturalStyle | Bungalow |
| BasementFeatures | Separate Entrance |
| BasementType | Full |
| ConstructionStyleAttachment | Semi-detached |
| CoolingType | Central Air Conditioning |
| ExteriorFinish | Brick, Vinyl Siding |
| FoundationType | Concrete |
| HeatingFuel | Electric, Natural Gas |
| HeatingType | Heat Pump, Not Known |
| StoriesTotal | 1 |
| SizeInterior | 700 - 1100 Sqft |
| Type | House |
| UtilityWater | Municipal Water |
Parking
| No Garage |
Land
| Acreage | No |
| FenceType | Fully Fenced, Fenced Yard |
| LandAmenities | Park, Place Of Worship, Public Transit, Schools |
| Sewer | Sanitary Sewer |
| SizeDepth | 155 Ft ,2 In |
| SizeFrontage | 28 Ft ,2 In |
| SizeIrregular | 28.2 X 155.2 Ft |
| SizeTotalText | 28.2 X 155.2 Ft |
Rooms
| Level | Type | Length | Width | Dimensions |
|---|---|---|---|---|
| Lower Level | Recreational, Games Room | 6.65 m | 5.48 m | 6.65 m x 5.48 m |
| Lower Level | Bedroom | 2.84 m | 4.82 m | 2.84 m x 4.82 m |
| Lower Level | Bathroom | 3.96 m | 2.74 m | 3.96 m x 2.74 m |
| Main Level | Foyer | Measurements not available | ||
| Main Level | Living Room | 3.65 m | 4.52 m | 3.65 m x 4.52 m |
| Main Level | Dining Room | 3.47 m | 2.76 m | 3.47 m x 2.76 m |
| Main Level | Kitchen | 2.92 m | 3.02 m | 2.92 m x 3.02 m |
| Main Level | Bathroom | 3.02 m | 1.7 m | 3.02 m x 1.7 m |
| Main Level | Bedroom | 2.38 m | 3.02 m | 2.38 m x 3.02 m |
| Main Level | Bedroom | 4.62 m | 3.02 m | 4.62 m x 3.02 m |
| Main Level | Bedroom | 4.03 m | 2.74 m | 4.03 m x 2.74 m |
https://www.realtor.ca/real-estate/28883388/43-elma-street-st-catharines-lakeport-443-lakeport
Interested?
Contact us for more information
Chrissy Walker
Salesperson
325 Winterberry Drive #4b
Hamilton, Ontario L8J 0B6
