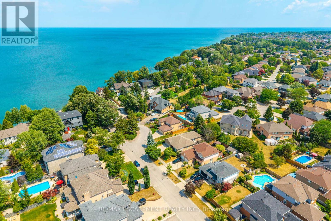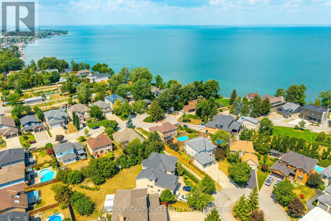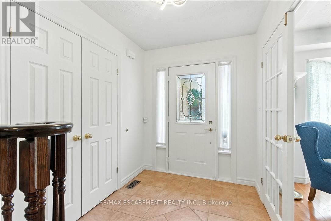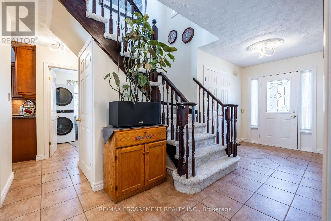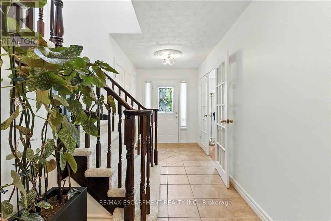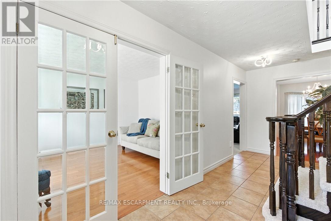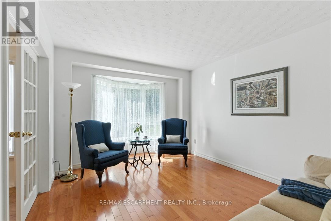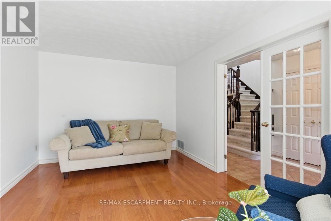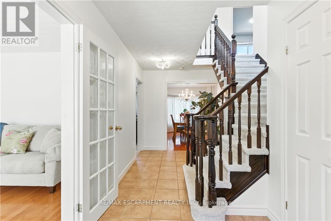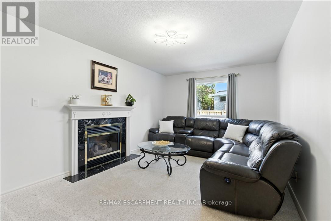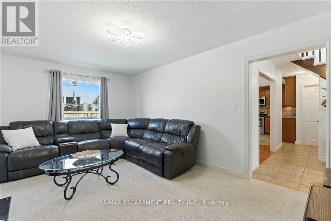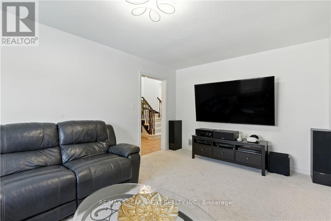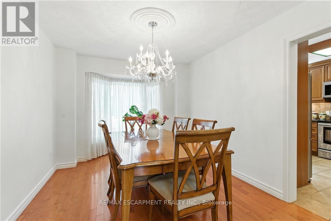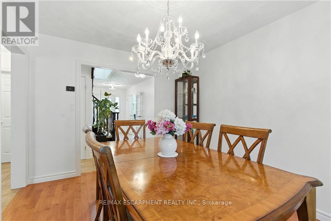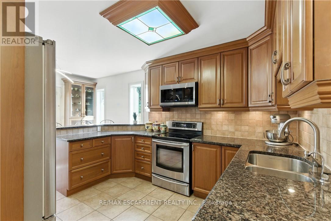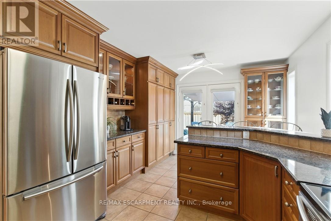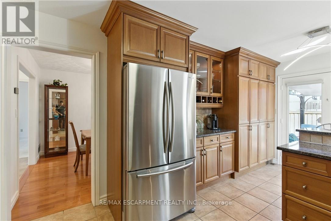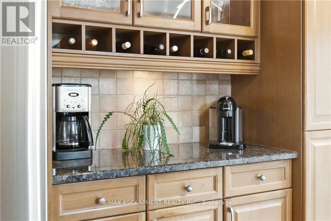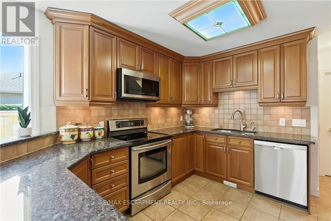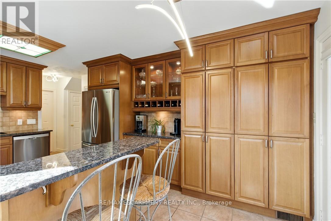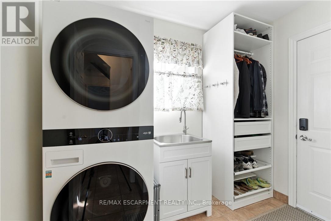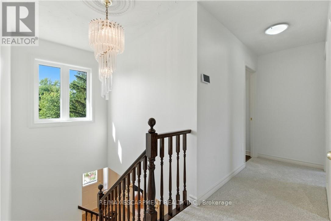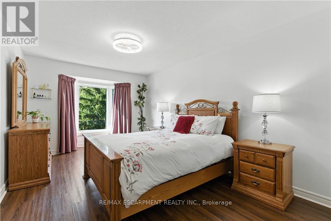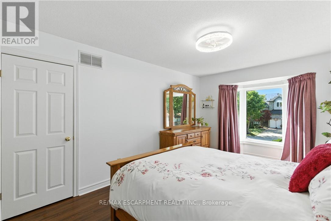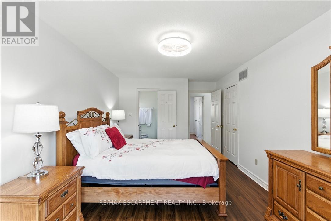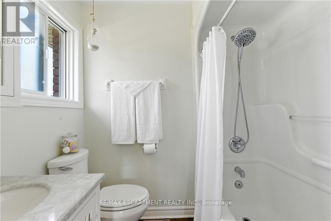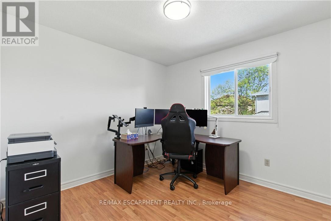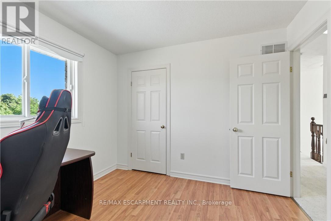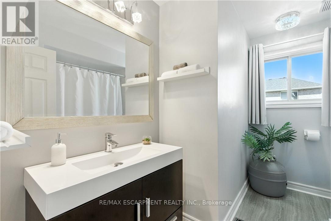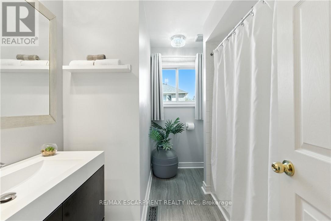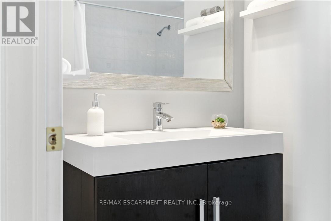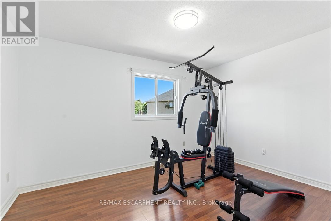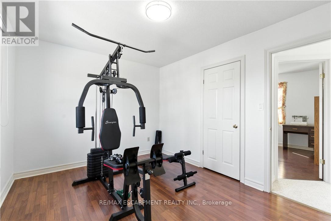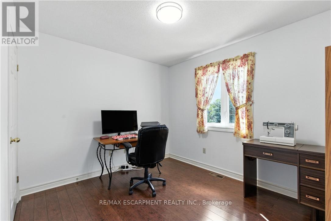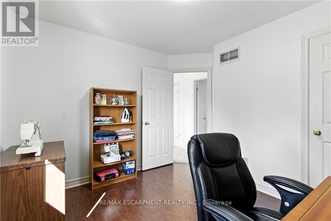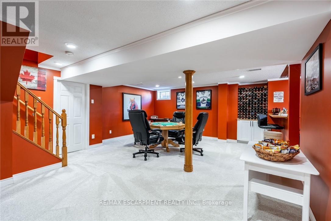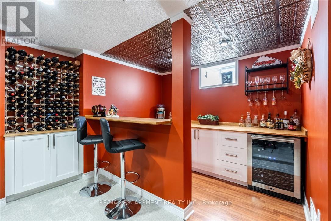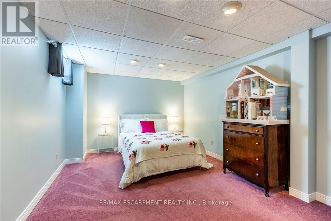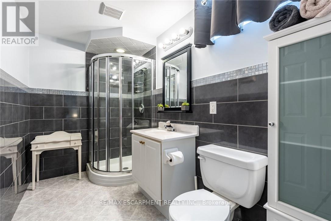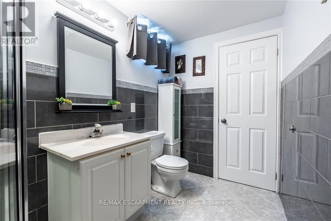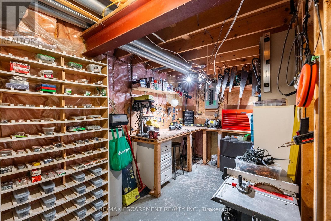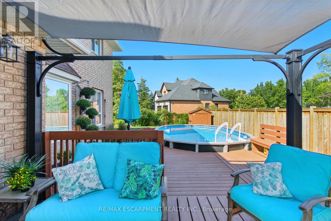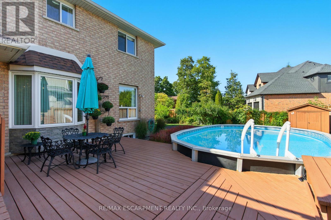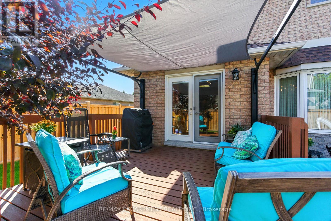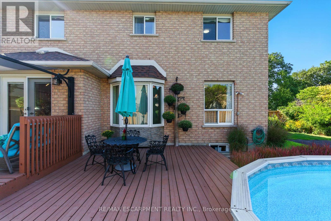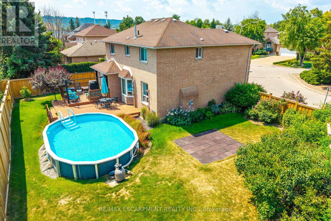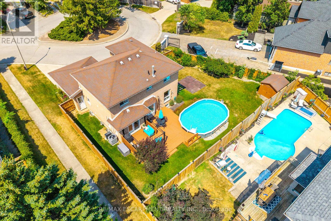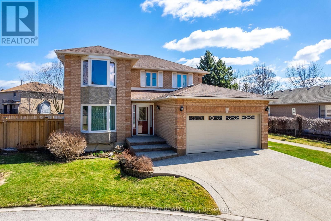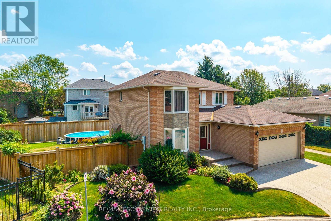10 Shadowdale Drive Hamilton, Ontario L8E 5E7
$999,800
Rarely Offered, Instantly Desired! This beautifully appointed 4+1 Bedrm, 4-Bath home is nestled on a sprawling Park-like Court Lot at the end of a prestigious Private Cul-de-sac in the coveted Community Beach Area. Ideally located just minutes from Fifty Point, Marinas, Shops, GO Transit & Hwy access offering the perfect balance of tranquility & convenience. Perfect for First-Time Buyers, Growing Families, or Multi-Generational Living, this warm and spacious home is thoughtfully designed to adapt to your needs at every stage. Move-in ready & full of charm, it boasts a Bright Welcoming Foyer that opens into Elegant Formal Spaces, where Hardwood Floors, Large Bay Windows, and French Doors enhance both style & comfort. With a separate Living Room and Main Floor Family Room, the layout offers exceptional flexibility - ideal for relaxed everyday living, entertaining guests, or creating distinct spaces for different generations under one roof. The Custom Cherrywood Kitchen, located off the Dining Room, features Granite Countertops, a Breakfast Bar, Built-in Coffee station, Cabinet Lighting & Glass Door accents. Double doors from the Kitchen lead to an impressive Two-tier Sundeck that overlooks a Heated 24x16ft Above-ground Pool, and a Fully Fenced Backyard with flowering gardens & trees, offering a private oasis for kids to play and adults to unwind or entertain. Upstairs, you'll find four generously sized bedrooms, including a bright Primary Suite with a Walk-in Closet & Private Ensuite. The additional bedrooms offer plenty of space for growing families, and/or home office. The finished basement adds incredible flexibility and value, with a Large Rec Room, Games Area, Bar, Fifth Bedroom with Ensuite & Walk-in closet, plus a Dream Workshop for hobbyists. Ideal for in-laws, older children, or visitors. With a family-friendly layout, great outdoor space, and the bonus of in-law potential, this home is a rare find that's ready to grow with you! **Sq Ft & Room Sizes approx. (id:61852)
Property Details
| MLS® Number | X12413010 |
| Property Type | Single Family |
| Neigbourhood | Winona North |
| Community Name | Winona Park |
| AmenitiesNearBy | Marina, Park |
| EquipmentType | Air Conditioner, Water Heater, Furnace |
| Features | Cul-de-sac, Flat Site, Conservation/green Belt, Sump Pump |
| ParkingSpaceTotal | 4 |
| PoolType | Above Ground Pool |
| RentalEquipmentType | Air Conditioner, Water Heater, Furnace |
| Structure | Deck, Shed |
Building
| BathroomTotal | 4 |
| BedroomsAboveGround | 4 |
| BedroomsBelowGround | 1 |
| BedroomsTotal | 5 |
| Age | 31 To 50 Years |
| Amenities | Fireplace(s) |
| Appliances | Garage Door Opener Remote(s), Central Vacuum, Water Meter, Dishwasher, Dryer, Microwave, Oven, Stove, Water Heater, Washer, Window Coverings, Refrigerator |
| BasementDevelopment | Finished |
| BasementType | Full (finished) |
| CeilingType | Suspended Ceiling |
| ConstructionStyleAttachment | Detached |
| CoolingType | Central Air Conditioning |
| ExteriorFinish | Brick |
| FireplacePresent | Yes |
| FireplaceTotal | 1 |
| FlooringType | Carpeted, Hardwood |
| FoundationType | Poured Concrete |
| HalfBathTotal | 1 |
| HeatingFuel | Natural Gas |
| HeatingType | Forced Air |
| StoriesTotal | 2 |
| SizeInterior | 2000 - 2500 Sqft |
| Type | House |
| UtilityWater | Municipal Water |
Parking
| Attached Garage | |
| Garage |
Land
| Acreage | No |
| FenceType | Fully Fenced, Fenced Yard |
| LandAmenities | Marina, Park |
| LandscapeFeatures | Landscaped, Lawn Sprinkler |
| Sewer | Sanitary Sewer |
| SizeDepth | 115 Ft ,3 In |
| SizeFrontage | 72 Ft ,10 In |
| SizeIrregular | 72.9 X 115.3 Ft |
| SizeTotalText | 72.9 X 115.3 Ft|under 1/2 Acre |
| SoilType | Clay |
| SurfaceWater | Lake/pond |
| ZoningDescription | R2 |
Rooms
| Level | Type | Length | Width | Dimensions |
|---|---|---|---|---|
| Second Level | Bedroom 3 | 3.3 m | 2.99 m | 3.3 m x 2.99 m |
| Second Level | Bedroom 4 | 3.28 m | 3.05 m | 3.28 m x 3.05 m |
| Second Level | Bathroom | 3.05 m | 2.36 m | 3.05 m x 2.36 m |
| Second Level | Primary Bedroom | 5.61 m | 3.3 m | 5.61 m x 3.3 m |
| Second Level | Bathroom | 2.06 m | 1.55 m | 2.06 m x 1.55 m |
| Second Level | Bedroom 2 | 4.04 m | 3.3 m | 4.04 m x 3.3 m |
| Basement | Recreational, Games Room | 6.35 m | 5.23 m | 6.35 m x 5.23 m |
| Basement | Bedroom 5 | 4.82 m | 3.3 m | 4.82 m x 3.3 m |
| Basement | Bathroom | 2.95 m | 1.68 m | 2.95 m x 1.68 m |
| Basement | Workshop | 5.28 m | 2.44 m | 5.28 m x 2.44 m |
| Basement | Other | 2.95 m | 1.83 m | 2.95 m x 1.83 m |
| Basement | Utility Room | 3.4 m | 1.83 m | 3.4 m x 1.83 m |
| Basement | Cold Room | Measurements not available | ||
| Main Level | Foyer | 5.43 m | 1.98 m | 5.43 m x 1.98 m |
| Main Level | Kitchen | 5.33 m | 3.3 m | 5.33 m x 3.3 m |
| Main Level | Dining Room | 4.32 m | 3.05 m | 4.32 m x 3.05 m |
| Main Level | Family Room | 5.33 m | 3.28 m | 5.33 m x 3.28 m |
| Main Level | Living Room | 4.93 m | 3.43 m | 4.93 m x 3.43 m |
| Main Level | Laundry Room | 2.62 m | 1.83 m | 2.62 m x 1.83 m |
| Main Level | Bathroom | Measurements not available |
https://www.realtor.ca/real-estate/28883402/10-shadowdale-drive-hamilton-winona-park-winona-park
Interested?
Contact us for more information
Conrad Guy Zurini
Broker of Record
2180 Itabashi Way #4b
Burlington, Ontario L7M 5A5

