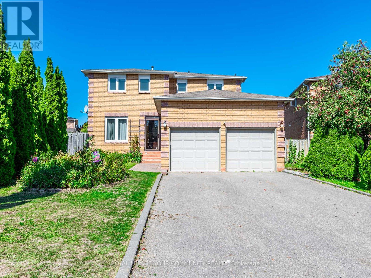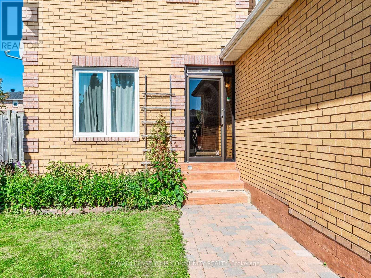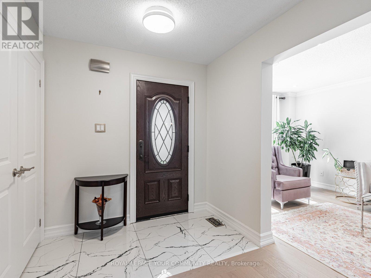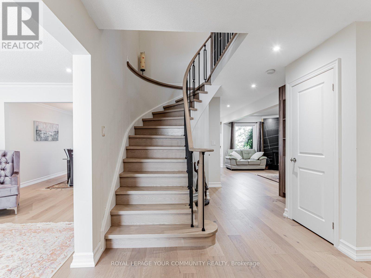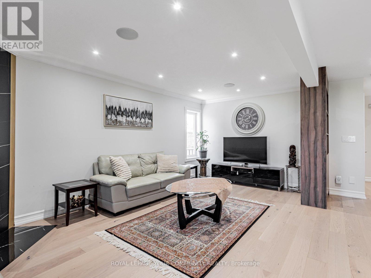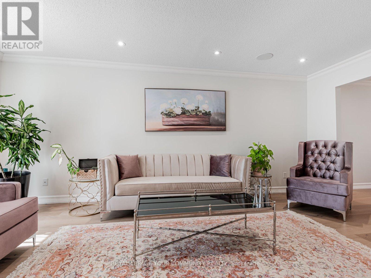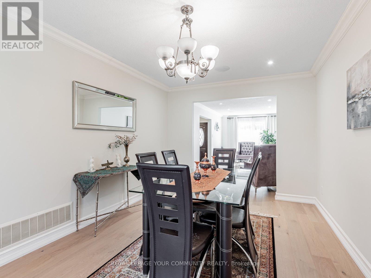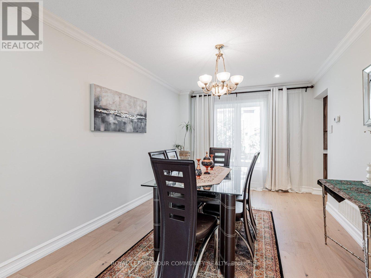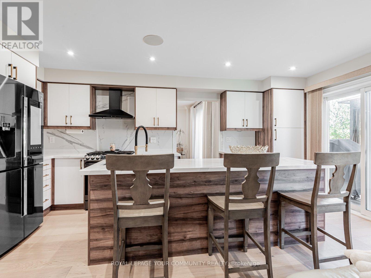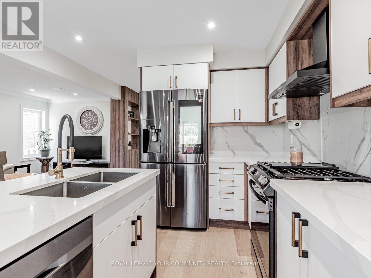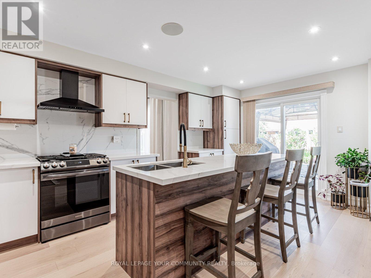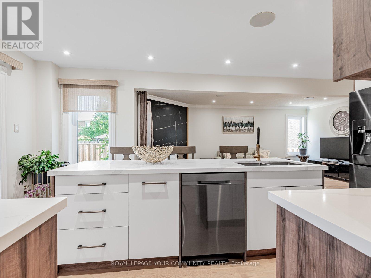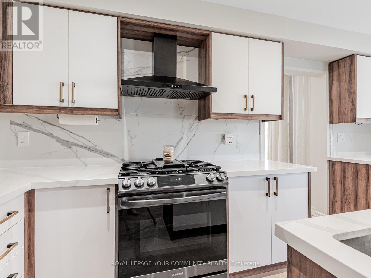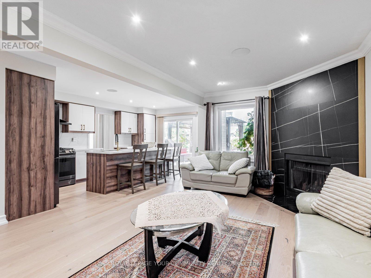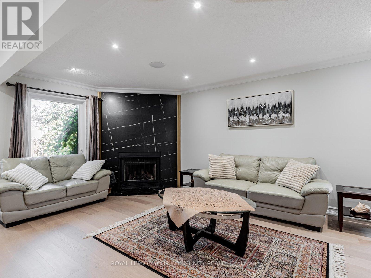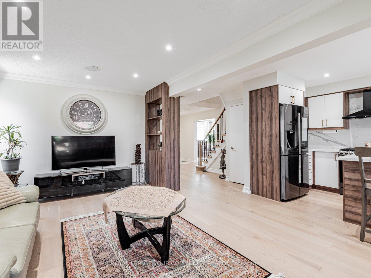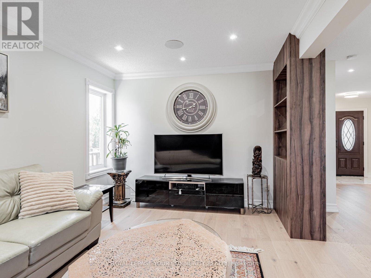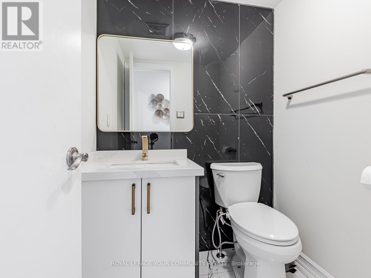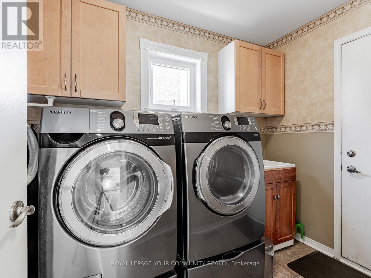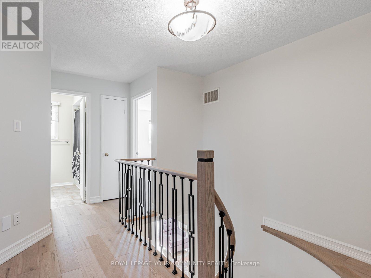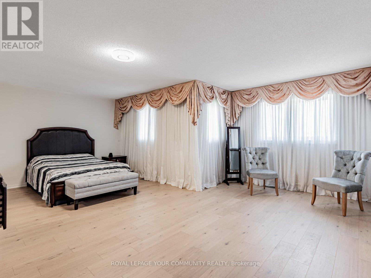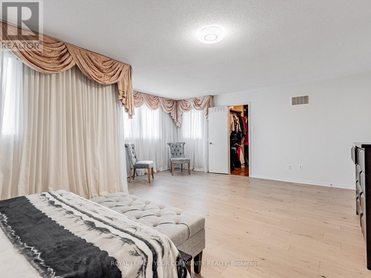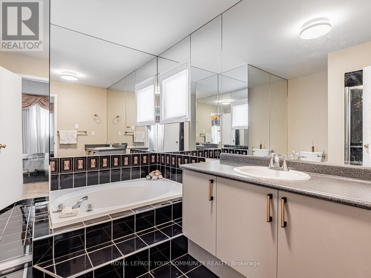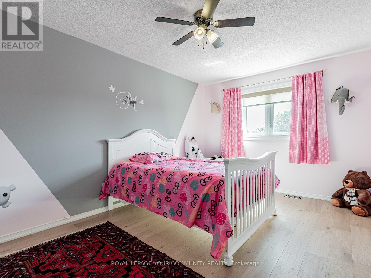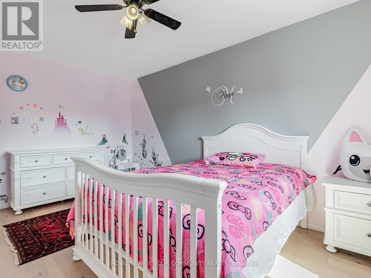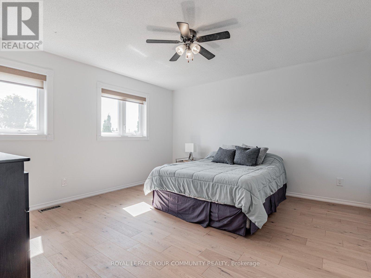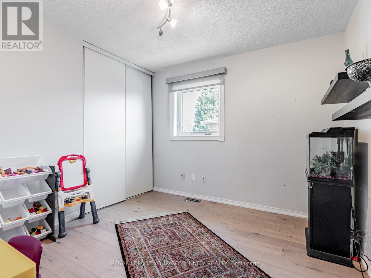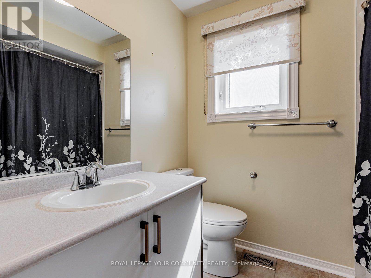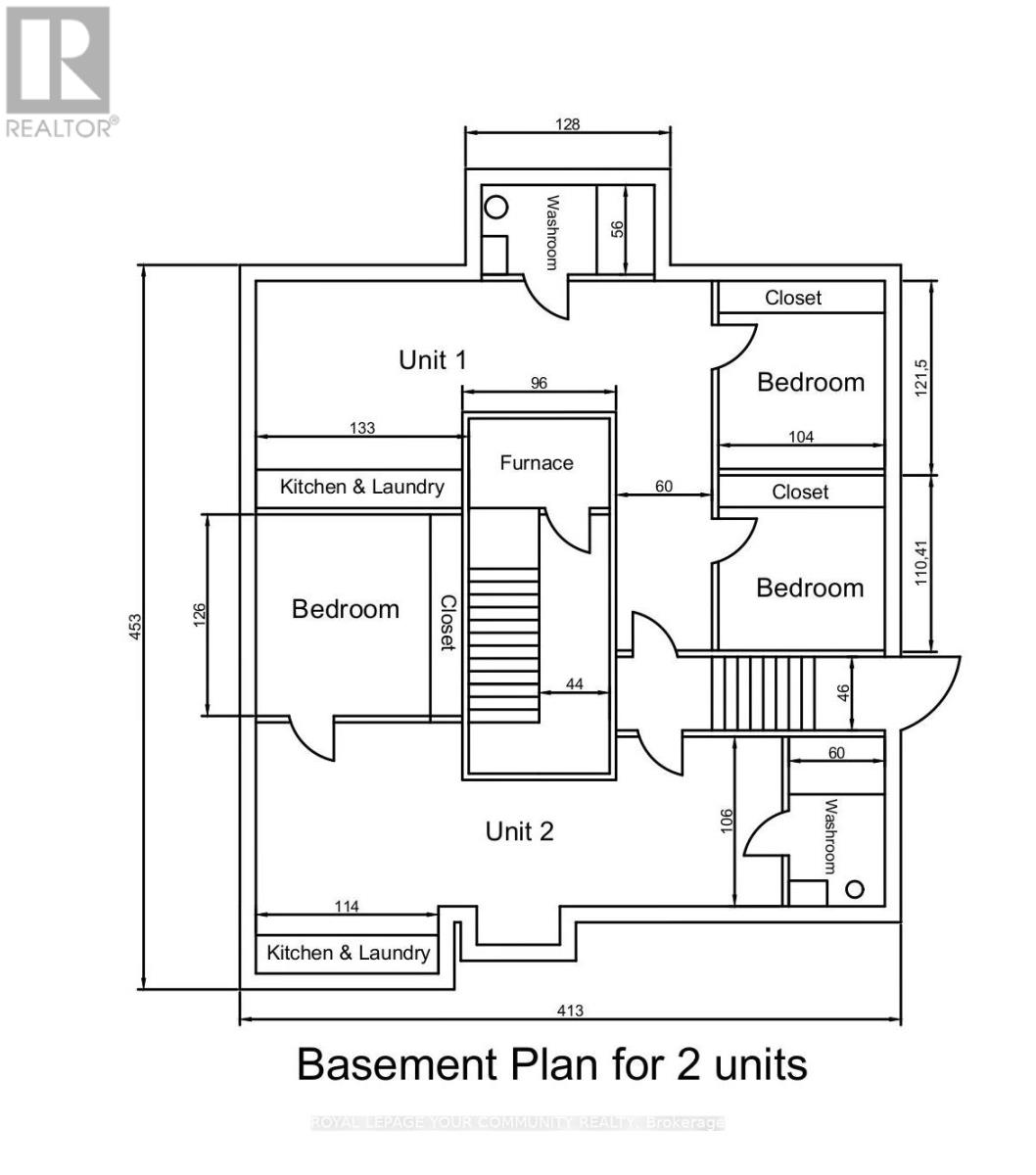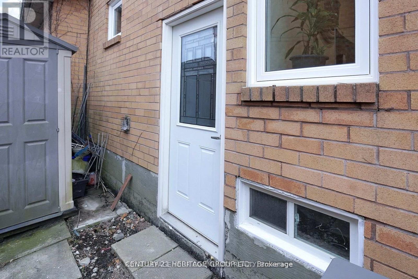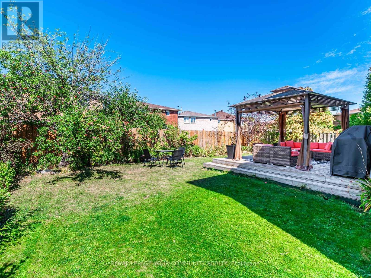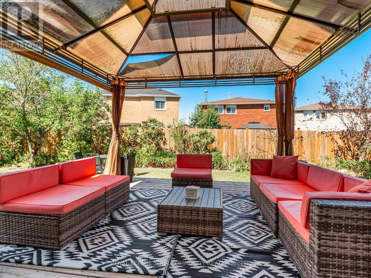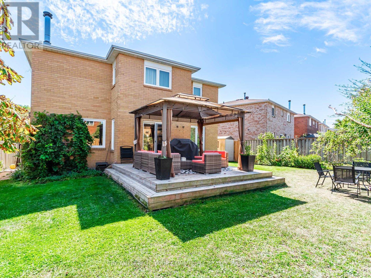5 Mandel Crescent Richmond Hill, Ontario L4C 9Z7
$1,569,000
Stunning, Fully Renovated Large 4-Bedroom Detached Home Nestled On A Quiet Crescent In One Of Richmond Hills Most Prestigious Communities. This Home Features A Breathtaking Layout And Countless Modern Upgrades: Hardwood Floors Throughout, Maple Staircase With Metal Pickets, Newer Windows, Newer Fence, Pot Lights, Upgraded Entrance Door, And A Chef-Inspired Kitchen With A Large Island, High-End Appliances, And Built-In Speakers. The Bright, Spacious Family Room Overlooks The Beautiful Backyard Complete With A Gazebo Perfect For Entertaining. A Separate Entrance Leads To A Huge Basement With Incredible Potential To Create Two Self-Contained In-Law Suites, Each With Its Own Kitchen And Laundry. Located Within The Boundary Of Top-Rated Schools And Just Minutes From Parks, Shopping, Richmond Green Community Centre, And More, This Home Combines Luxury, Comfort, And Convenience. (id:61852)
Property Details
| MLS® Number | N12412690 |
| Property Type | Single Family |
| Neigbourhood | Elgin Mills |
| Community Name | Devonsleigh |
| EquipmentType | Water Heater |
| ParkingSpaceTotal | 6 |
| RentalEquipmentType | Water Heater |
Building
| BathroomTotal | 3 |
| BedroomsAboveGround | 4 |
| BedroomsTotal | 4 |
| Appliances | Garage Door Opener Remote(s), Oven - Built-in, Central Vacuum, Garage Door Opener |
| BasementDevelopment | Unfinished |
| BasementFeatures | Separate Entrance |
| BasementType | N/a, N/a (unfinished) |
| ConstructionStyleAttachment | Detached |
| CoolingType | Central Air Conditioning |
| ExteriorFinish | Brick |
| FireplacePresent | Yes |
| FlooringType | Hardwood |
| FoundationType | Concrete |
| HalfBathTotal | 1 |
| HeatingFuel | Natural Gas |
| HeatingType | Forced Air |
| StoriesTotal | 2 |
| SizeInterior | 2500 - 3000 Sqft |
| Type | House |
| UtilityWater | Municipal Water |
Parking
| Attached Garage | |
| Garage |
Land
| Acreage | No |
| Sewer | Sanitary Sewer |
| SizeDepth | 117 Ft ,1 In |
| SizeFrontage | 42 Ft ,2 In |
| SizeIrregular | 42.2 X 117.1 Ft ; Irreg. Pie Shape Back Widen To 59.15 Ft |
| SizeTotalText | 42.2 X 117.1 Ft ; Irreg. Pie Shape Back Widen To 59.15 Ft |
Rooms
| Level | Type | Length | Width | Dimensions |
|---|---|---|---|---|
| Second Level | Primary Bedroom | 6.6 m | 2.43 m | 6.6 m x 2.43 m |
| Second Level | Bedroom 2 | 3.07 m | 2.43 m | 3.07 m x 2.43 m |
| Second Level | Bedroom 3 | 3.13 m | 2.43 m | 3.13 m x 2.43 m |
| Second Level | Bedroom 4 | 4.18 m | 2.43 m | 4.18 m x 2.43 m |
| Main Level | Living Room | 5.99 m | 2.45 m | 5.99 m x 2.45 m |
| Main Level | Dining Room | 4.83 m | 2.43 m | 4.83 m x 2.43 m |
| Main Level | Family Room | 6.02 m | 2.43 m | 6.02 m x 2.43 m |
| Main Level | Kitchen | 5.41 m | 2.43 m | 5.41 m x 2.43 m |
https://www.realtor.ca/real-estate/28882682/5-mandel-crescent-richmond-hill-devonsleigh-devonsleigh
Interested?
Contact us for more information
Sam Behbahani
Salesperson
8854 Yonge Street
Richmond Hill, Ontario L4C 0T4
