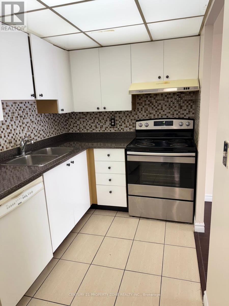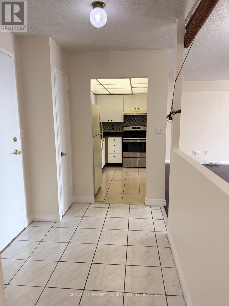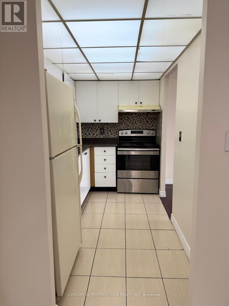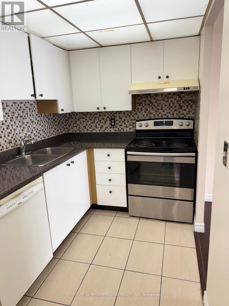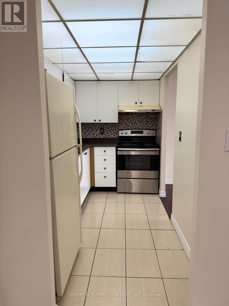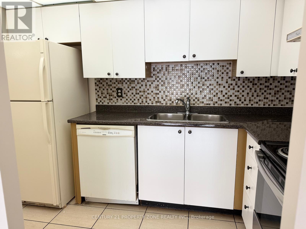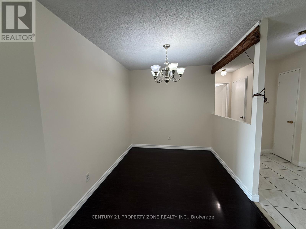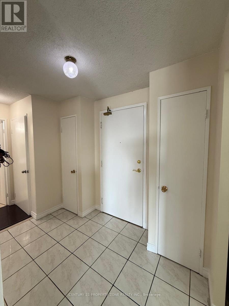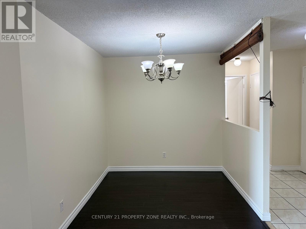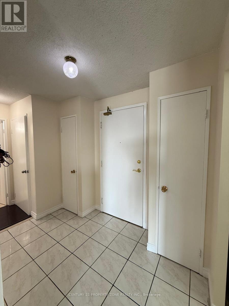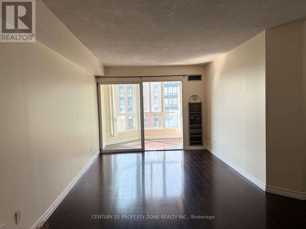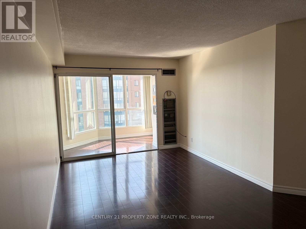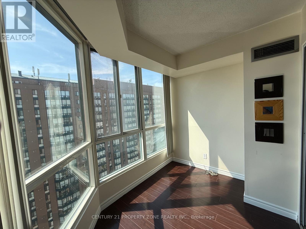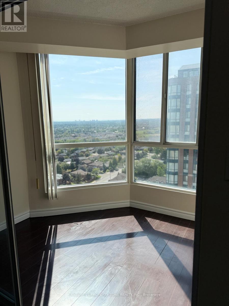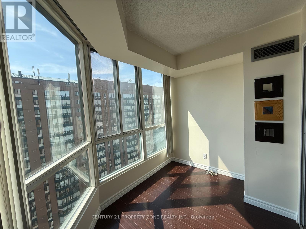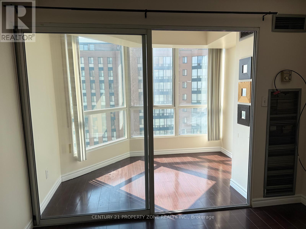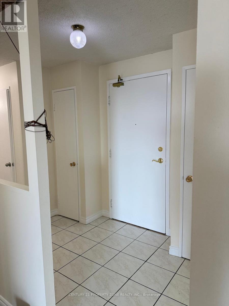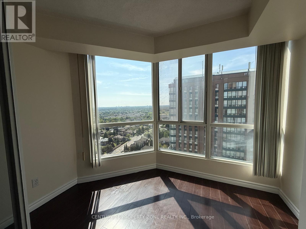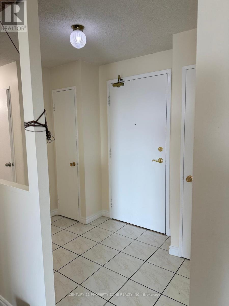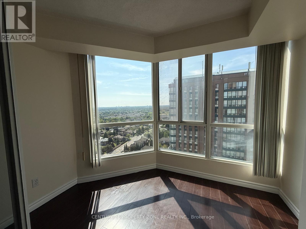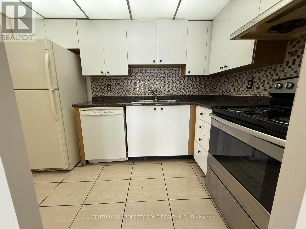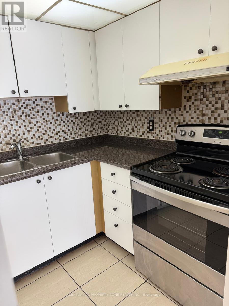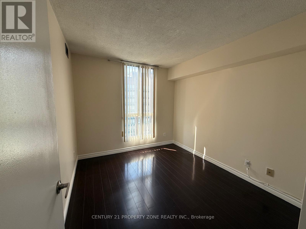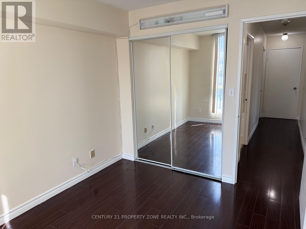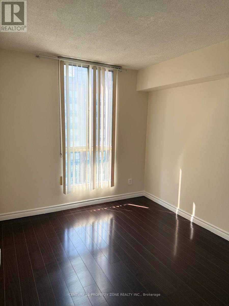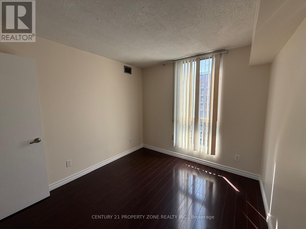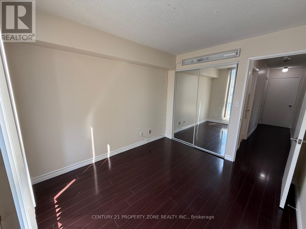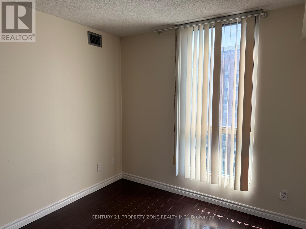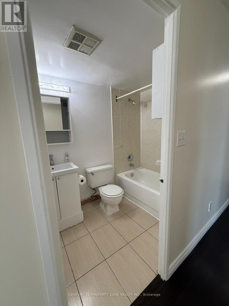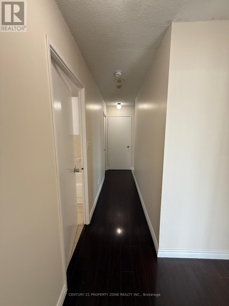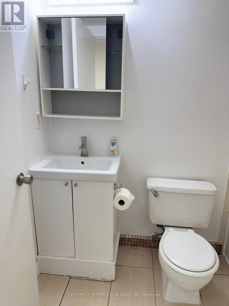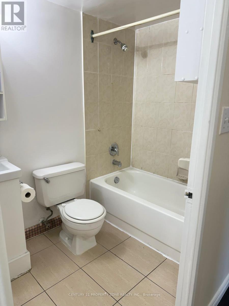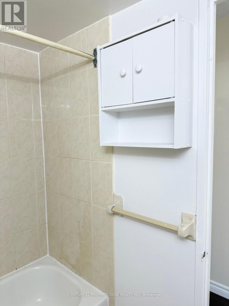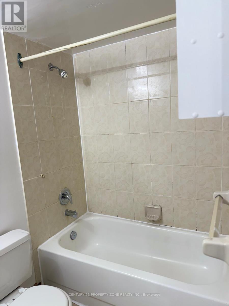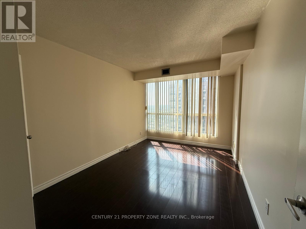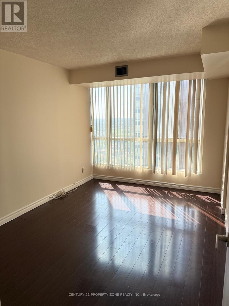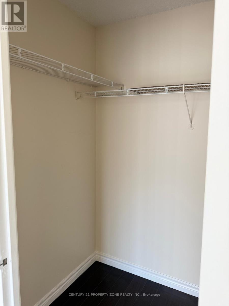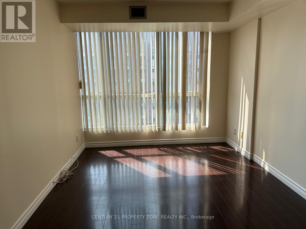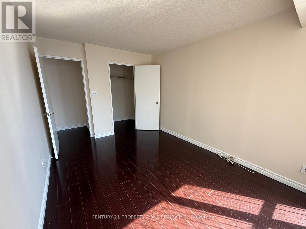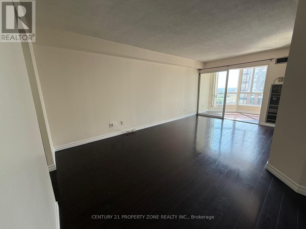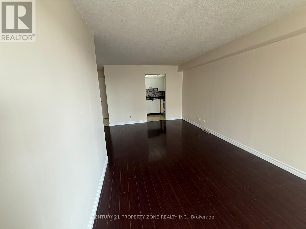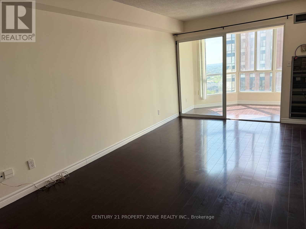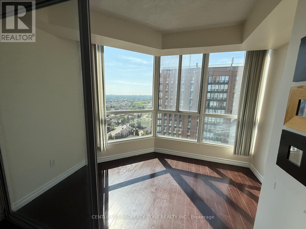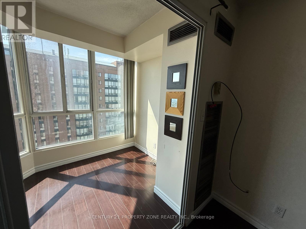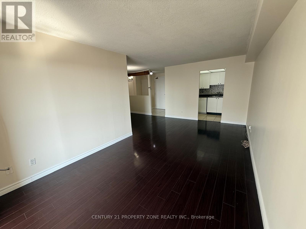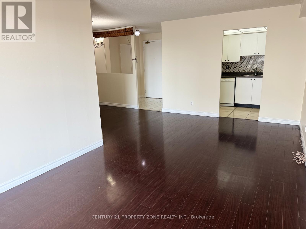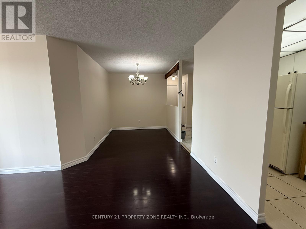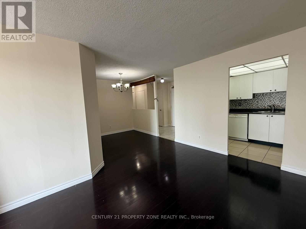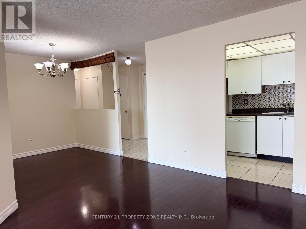2113 - 145 Hillcrest Avenue Mississauga, Ontario L5B 3Z1
3 Bedroom
2 Bathroom
1000 - 1199 sqft
Fireplace
Central Air Conditioning
Forced Air
$2,550 Monthly
This Bright And Open Unit Is Ideally Situated On The 21st Floor With 2Bedrooms + A Den (Solarium) Along With 2 Washrooms.Enjoy A Great FloorPlan, With Open Living And Dining While The Bedrooms Are PrivatelyTucked Away From The Entertaining Areas.The Sun-Filled Den Gives a View Of The City And All The AmenitiesNearby Including Cooksville Go Station, Square One Mall, MississaugaTransit, 403, Grocery Stores And Much More.Fresh coat of painting and Professional cleaning will be done beforehanding over the unit. (id:61852)
Property Details
| MLS® Number | W12412561 |
| Property Type | Single Family |
| Community Name | Cooksville |
| CommunityFeatures | Pets Not Allowed |
| Features | Balcony, Carpet Free, In Suite Laundry |
| ParkingSpaceTotal | 1 |
| ViewType | City View |
Building
| BathroomTotal | 2 |
| BedroomsAboveGround | 2 |
| BedroomsBelowGround | 1 |
| BedroomsTotal | 3 |
| Age | 11 To 15 Years |
| Amenities | Fireplace(s) |
| BasementType | None |
| CoolingType | Central Air Conditioning |
| ExteriorFinish | Aluminum Siding, Brick |
| FireplacePresent | Yes |
| FoundationType | Brick, Concrete, Block |
| HalfBathTotal | 1 |
| HeatingFuel | Natural Gas |
| HeatingType | Forced Air |
| SizeInterior | 1000 - 1199 Sqft |
| Type | Apartment |
Parking
| Underground | |
| Garage |
Land
| Acreage | No |
Rooms
| Level | Type | Length | Width | Dimensions |
|---|---|---|---|---|
| Flat | Foyer | 2.98 m | 1.82 m | 2.98 m x 1.82 m |
| Flat | Living Room | 5.48 m | 3.08 m | 5.48 m x 3.08 m |
| Flat | Dining Room | 3.04 m | 2.43 m | 3.04 m x 2.43 m |
| Flat | Bedroom | 3.95 m | 2.89 m | 3.95 m x 2.89 m |
| Flat | Kitchen | 3.04 m | 1.82 m | 3.04 m x 1.82 m |
| Flat | Den | 3.04 m | 1.98 m | 3.04 m x 1.98 m |
| Flat | Bedroom 2 | 2.89 m | 3.35 m | 2.89 m x 3.35 m |
Interested?
Contact us for more information
Satya Sarathi Das
Salesperson
Century 21 Property Zone Realty Inc.
8975 Mcclaughlin Rd #6
Brampton, Ontario L6Y 0Z6
8975 Mcclaughlin Rd #6
Brampton, Ontario L6Y 0Z6
