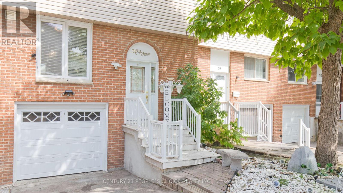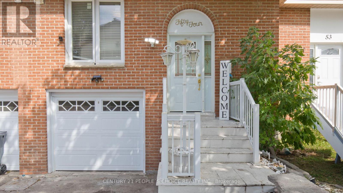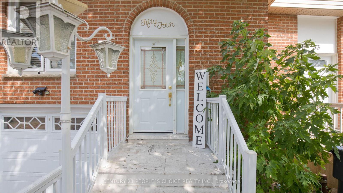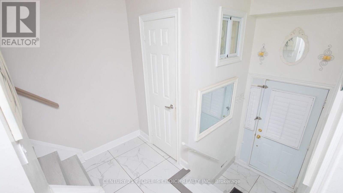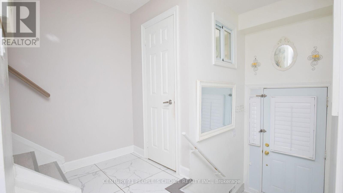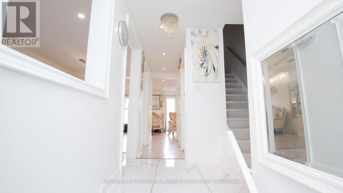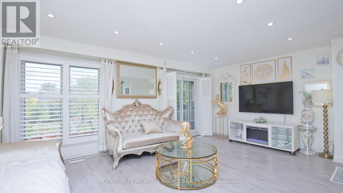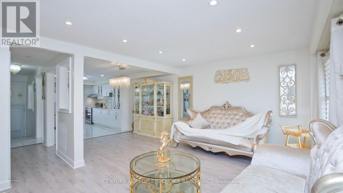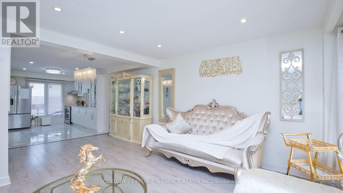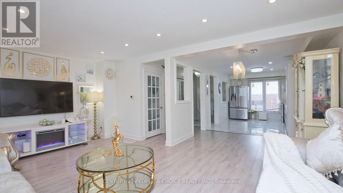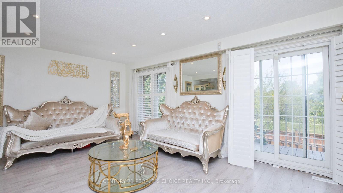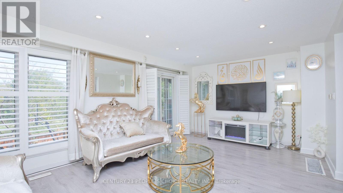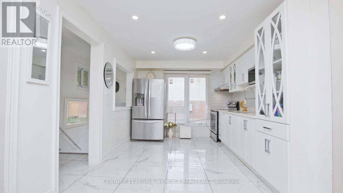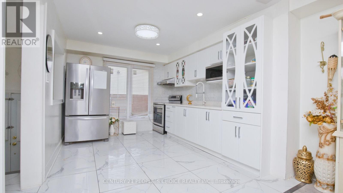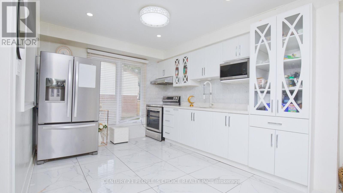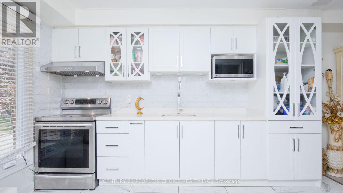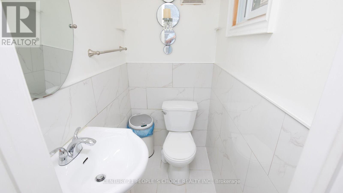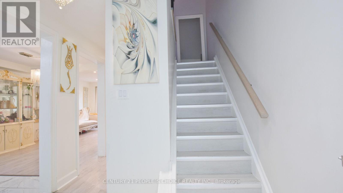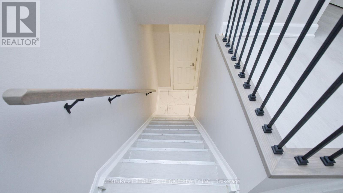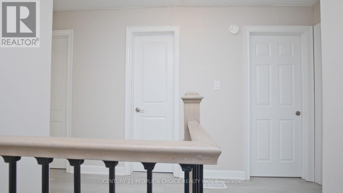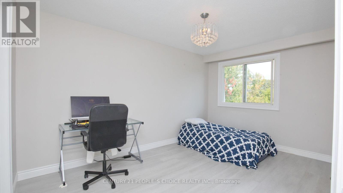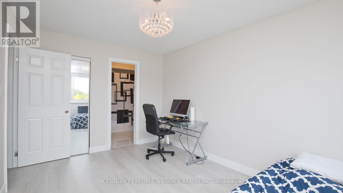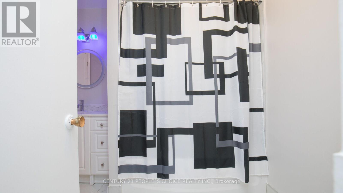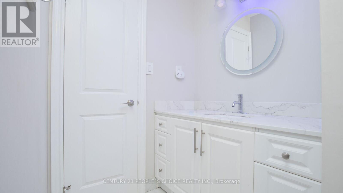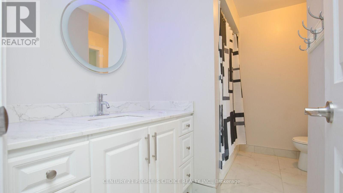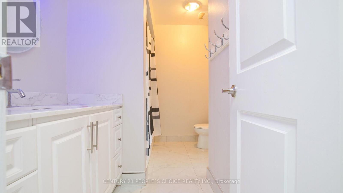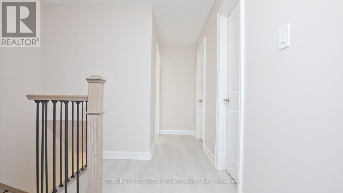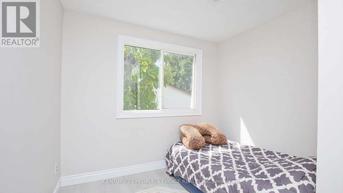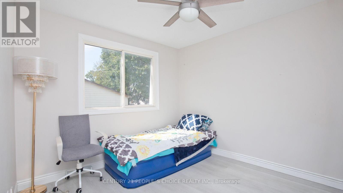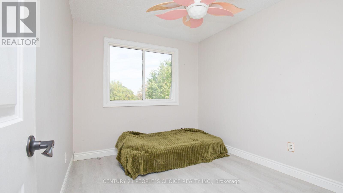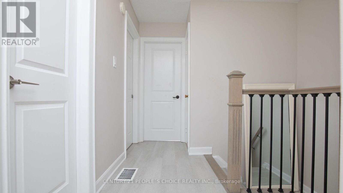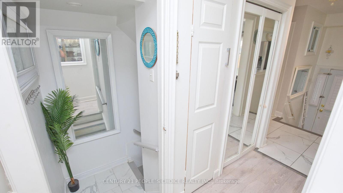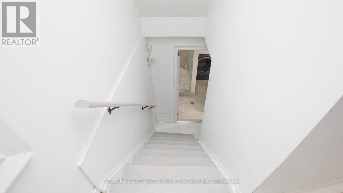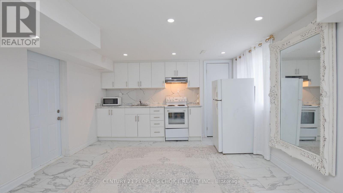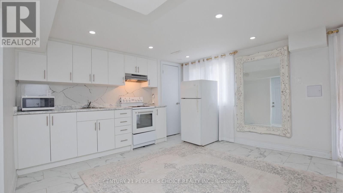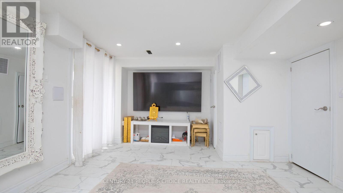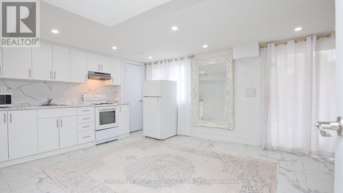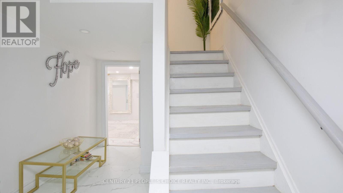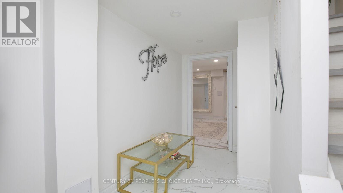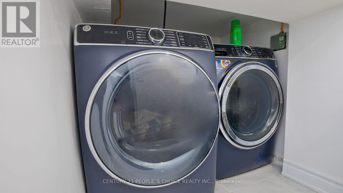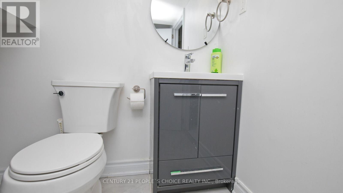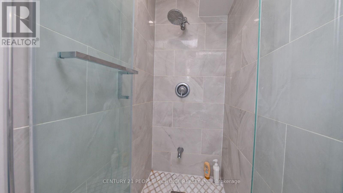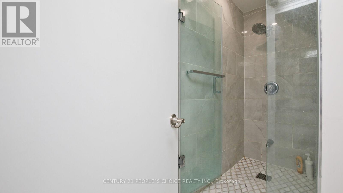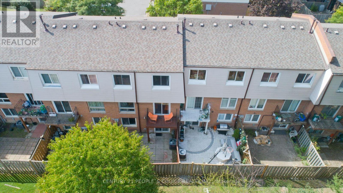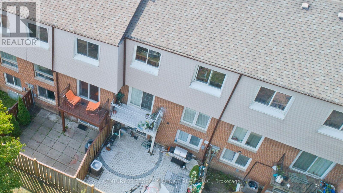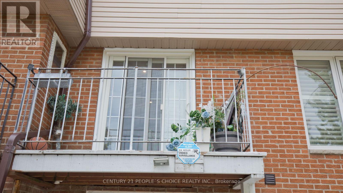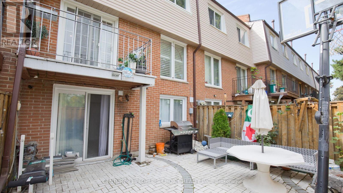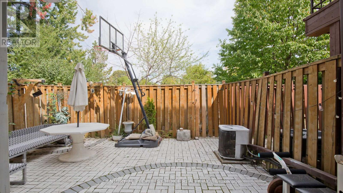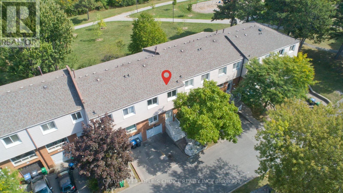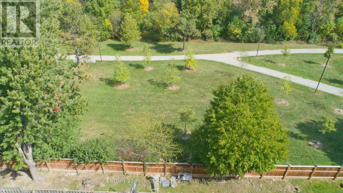54 - 3525 Brandon Gate Mississauga, Ontario L4T 3M3
$699,000Maintenance, Water, Cable TV, Common Area Maintenance, Insurance, Parking
$534.50 Monthly
Maintenance, Water, Cable TV, Common Area Maintenance, Insurance, Parking
$534.50 Monthly***** Welcome to this Beautifully Renovated Townhouse in Mississauga!***** This stunning home offers a perfect blend of modern upgrades, functionality, and convenience.Step into the elevated, bright foyer that leads to a spacious modern kitchen featuring ceramic floors, quartz countertops, stainless steel appliances, and large windows that flood the space with natural light. The open-concept living and dining area boasts pot lights and a walkout to a generous balcony, ideal for entertaining or relaxing.Upgraded staircase leads to 4 bedrooms, all finished , ample closet space, and oversized windows. A fully renovated bathroom conveniently serves the primary and secondary bedrooms.The large walkout basement with a separate entrance includes a recreation room, full bathroom, laundry, and a second kitchen perfect for extended families, rental income potential, or for those with special needs requiring easy accessibility.The fully fenced backyard with interlocking stone provides low-maintenance outdoor living with no neighbors behind. Parking is available in the garage and on the private driveway.Condo fees include water, cable, and more, ensuring lower utility costs and peace of mind.Conveniently located close to all amenities: grocery stores, Westwood Mall, Walmart, schools, public transit, major highways, and Pearson Airport. ***** Don't miss this opportunity view today and make it yours!***** (id:61852)
Property Details
| MLS® Number | W12412650 |
| Property Type | Single Family |
| Community Name | Malton |
| AmenitiesNearBy | Park, Place Of Worship, Schools |
| CommunityFeatures | Pets Allowed With Restrictions, Community Centre |
| EquipmentType | Water Heater |
| Features | Balcony, Carpet Free, In-law Suite |
| ParkingSpaceTotal | 2 |
| RentalEquipmentType | Water Heater |
| ViewType | View |
Building
| BathroomTotal | 3 |
| BedroomsAboveGround | 4 |
| BedroomsBelowGround | 1 |
| BedroomsTotal | 5 |
| Appliances | Garage Door Opener Remote(s), Dryer, Stove, Washer, Window Coverings, Refrigerator |
| BasementDevelopment | Finished |
| BasementFeatures | Walk Out, Apartment In Basement |
| BasementType | N/a (finished), N/a |
| CoolingType | Central Air Conditioning |
| ExteriorFinish | Aluminum Siding, Brick |
| FlooringType | Laminate, Ceramic |
| HalfBathTotal | 1 |
| HeatingFuel | Natural Gas |
| HeatingType | Forced Air |
| StoriesTotal | 2 |
| SizeInterior | 1200 - 1399 Sqft |
| Type | Row / Townhouse |
Parking
| Garage |
Land
| Acreage | No |
| FenceType | Fenced Yard |
| LandAmenities | Park, Place Of Worship, Schools |
Rooms
| Level | Type | Length | Width | Dimensions |
|---|---|---|---|---|
| Basement | Laundry Room | Measurements not available | ||
| Basement | Recreational, Games Room | Measurements not available | ||
| Basement | Bathroom | Measurements not available | ||
| Main Level | Living Room | 5.8 m | 5.8 m | 5.8 m x 5.8 m |
| Main Level | Dining Room | 5.8 m | 5.8 m | 5.8 m x 5.8 m |
| Main Level | Kitchen | 3.67 m | 3.06 m | 3.67 m x 3.06 m |
| Upper Level | Primary Bedroom | 14.99 m | 9.97 m | 14.99 m x 9.97 m |
| Upper Level | Bedroom 2 | 3.32 m | 2.74 m | 3.32 m x 2.74 m |
| Upper Level | Bedroom 3 | 3.5 m | 3.04 m | 3.5 m x 3.04 m |
| Upper Level | Bedroom 4 | 3.35 m | 3.04 m | 3.35 m x 3.04 m |
| Upper Level | Bathroom | Measurements not available |
https://www.realtor.ca/real-estate/28882596/54-3525-brandon-gate-mississauga-malton-malton
Interested?
Contact us for more information
Sukhjinder Singh Ghotra
Broker
1780 Albion Road Unit 2 & 3
Toronto, Ontario M9V 1C1
Jaswinder Kaur Mithon
Salesperson
1780 Albion Road Unit 2 & 3
Toronto, Ontario M9V 1C1
