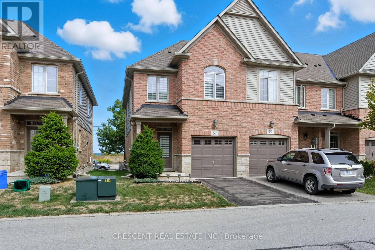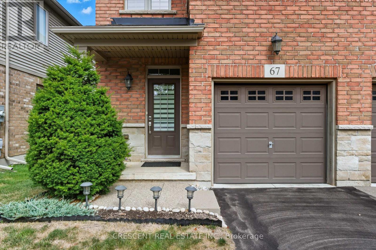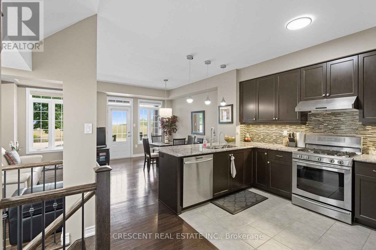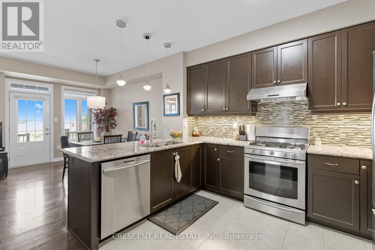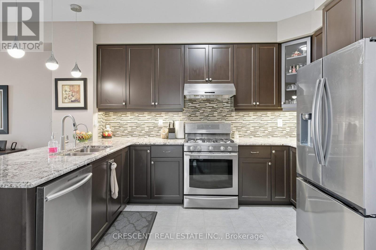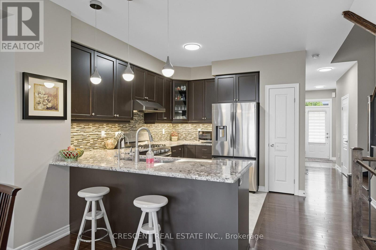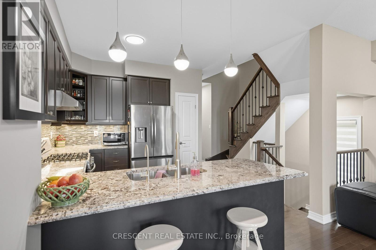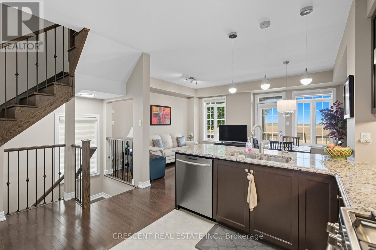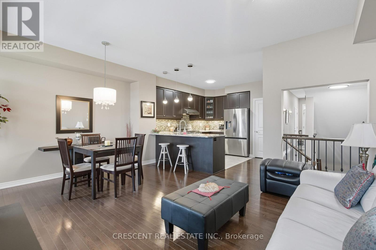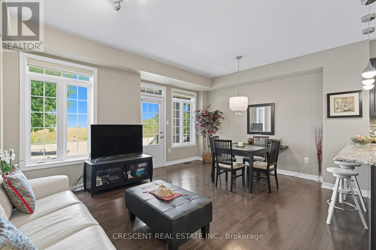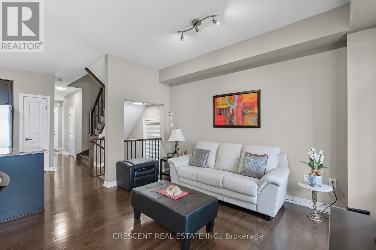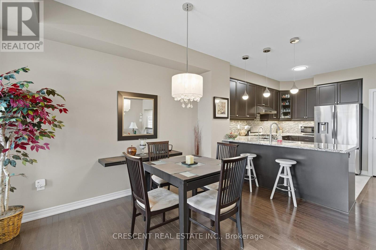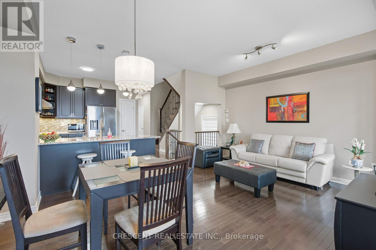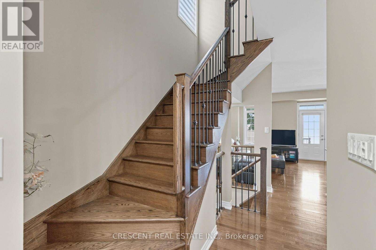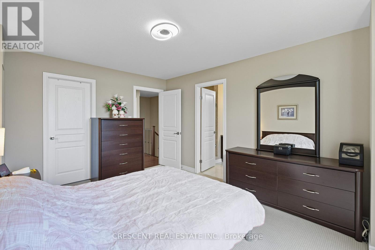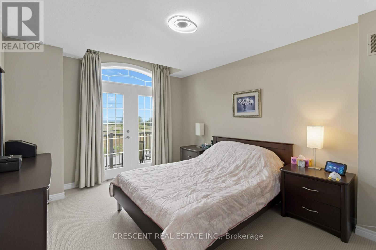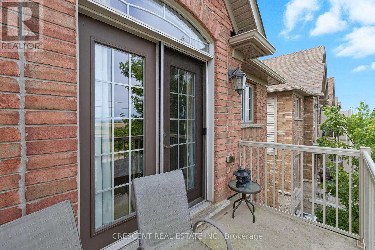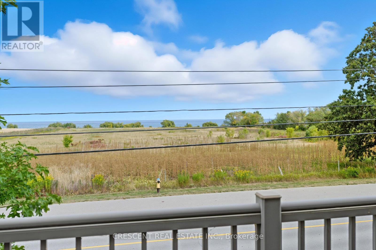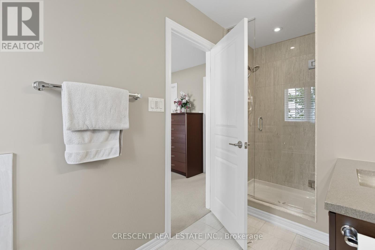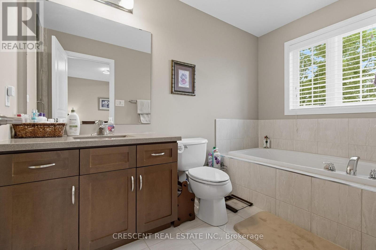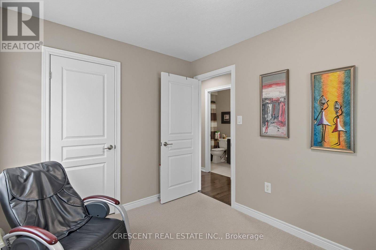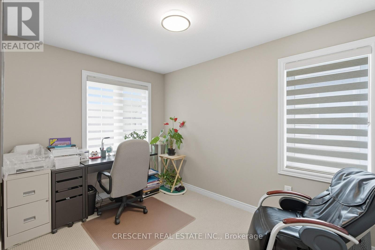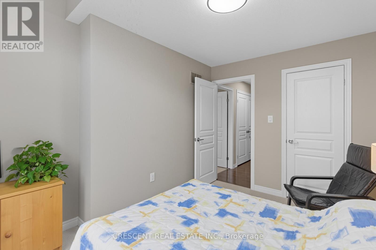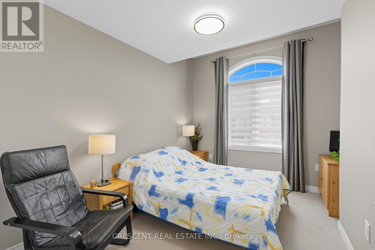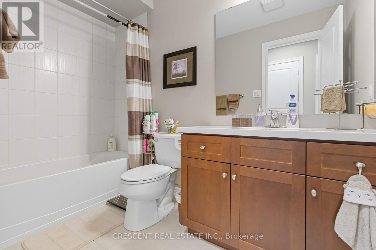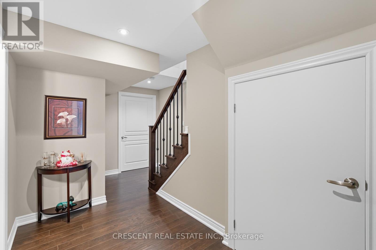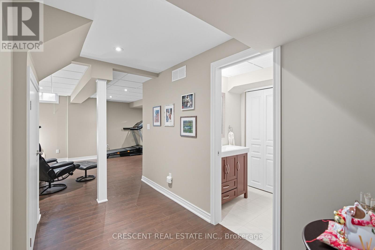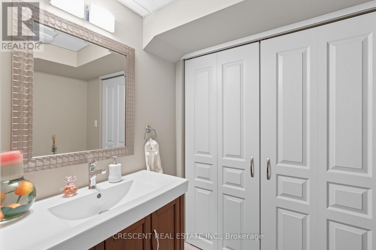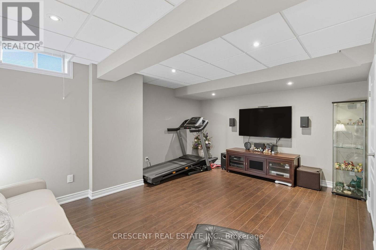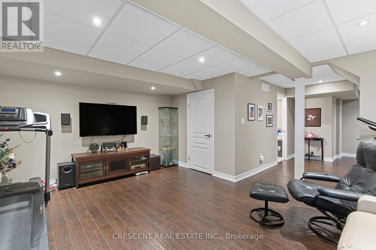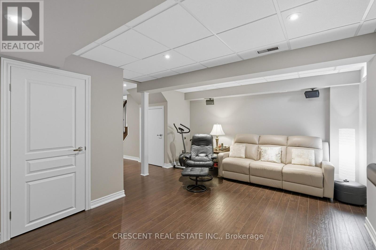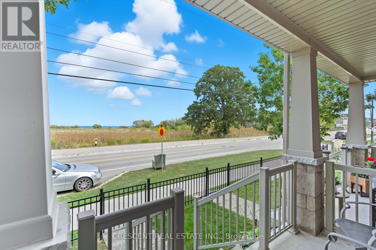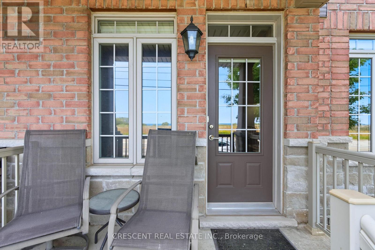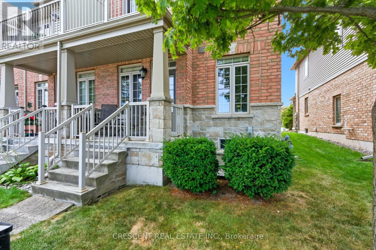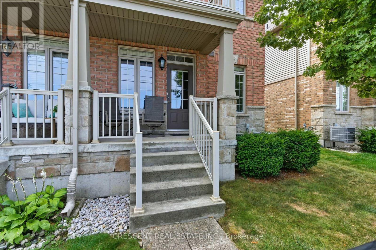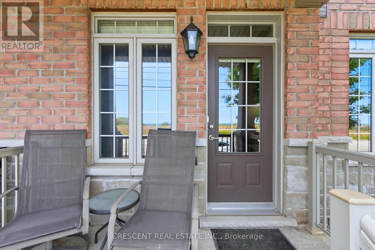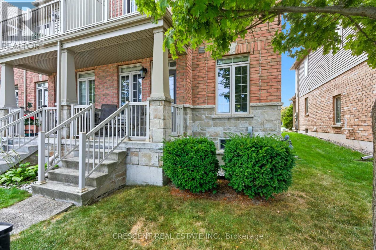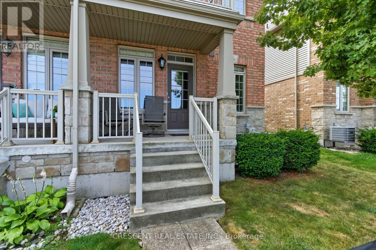67 - 515 Winston Road Grimsby, Ontario L3M 4E8
$785,000Maintenance, Parcel of Tied Land
$95 Monthly
Maintenance, Parcel of Tied Land
$95 MonthlyWelcome to this beautifully maintained end-unit freehold townhouse steps away from Lake Ontario. This home combines modern comfort with a low-maintenance lifestyle, making it ideal for families, professionals, or anyone seeking lakeside living with easy access to the city. With windows on three sides, the interior is flooded with natural light. The main floor features a bright, open-concept layout with 9-foot ceilings, a contemporary kitchen equipped with stainless steel appliances, and a spacious living area filled with natural light. Upstairs, you'll discover three generously sized bedrooms and well-appointed functional bathrooms, along with a second-floor laundry. The primary bedroom boasts a private balcony with stunning panoramic views of the lake. Enjoy morning walks by the water, nearby parks and trails, and quick access to schools, shops, transit, and major highways for an easy commute. This move-in-ready home is waiting for its next family. (id:61852)
Property Details
| MLS® Number | X12412525 |
| Property Type | Single Family |
| Community Name | 540 - Grimsby Beach |
| EquipmentType | Water Heater - Gas, Water Heater, Water Softener |
| ParkingSpaceTotal | 2 |
| RentalEquipmentType | Water Heater - Gas, Water Heater, Water Softener |
| Structure | Porch |
| ViewType | Lake View |
Building
| BathroomTotal | 4 |
| BedroomsAboveGround | 3 |
| BedroomsTotal | 3 |
| Appliances | Central Vacuum, Water Heater, Water Softener, Water Meter, Window Coverings |
| BasementDevelopment | Finished |
| BasementType | N/a (finished) |
| ConstructionStyleAttachment | Attached |
| CoolingType | Central Air Conditioning |
| ExteriorFinish | Brick |
| FireplacePresent | Yes |
| FlooringType | Hardwood, Laminate |
| FoundationType | Concrete |
| HalfBathTotal | 2 |
| HeatingFuel | Natural Gas |
| HeatingType | Forced Air |
| StoriesTotal | 2 |
| SizeInterior | 1500 - 2000 Sqft |
| Type | Row / Townhouse |
| UtilityWater | Municipal Water |
Parking
| Attached Garage | |
| Garage |
Land
| Acreage | No |
| Sewer | Sanitary Sewer |
| SizeDepth | 80 Ft ,10 In |
| SizeFrontage | 23 Ft ,7 In |
| SizeIrregular | 23.6 X 80.9 Ft |
| SizeTotalText | 23.6 X 80.9 Ft |
Rooms
| Level | Type | Length | Width | Dimensions |
|---|---|---|---|---|
| Second Level | Primary Bedroom | 4.47 m | 3.34 m | 4.47 m x 3.34 m |
| Second Level | Bathroom | 4.05 m | 1.77 m | 4.05 m x 1.77 m |
| Second Level | Bedroom 2 | 3.64 m | 2.94 m | 3.64 m x 2.94 m |
| Second Level | Bedroom 3 | 3.54 m | 2.54 m | 3.54 m x 2.54 m |
| Second Level | Bathroom | 2.83 m | 1.52 m | 2.83 m x 1.52 m |
| Basement | Utility Room | 3.45 m | 1.85 m | 3.45 m x 1.85 m |
| Basement | Recreational, Games Room | 5.09 m | 4.38 m | 5.09 m x 4.38 m |
| Basement | Bathroom | 2.07 m | 1.37 m | 2.07 m x 1.37 m |
| Main Level | Kitchen | 3.29 m | 3.16 m | 3.29 m x 3.16 m |
| Main Level | Dining Room | 4.41 m | 2.71 m | 4.41 m x 2.71 m |
| Main Level | Living Room | 4.06 m | 2.53 m | 4.06 m x 2.53 m |
Interested?
Contact us for more information
Shawn Lopes
Broker
347 Jane St
Toronto, Ontario M6S 3Z3
Gus Skarlatakis
Broker of Record
347 Jane St
Toronto, Ontario M6S 3Z3
Volodymyr Sheptytsky
Salesperson
347 Jane St
Toronto, Ontario M6S 3Z3
