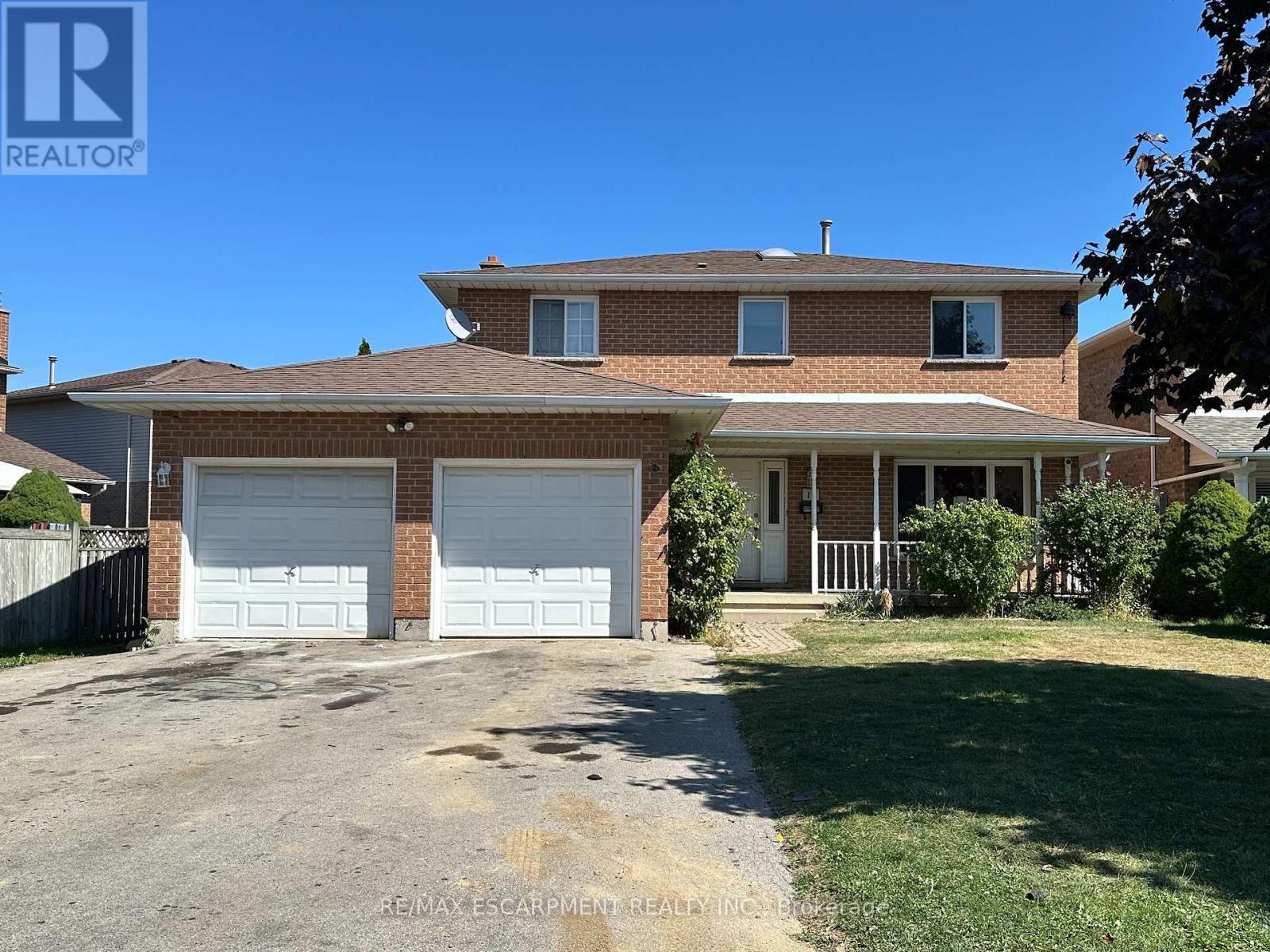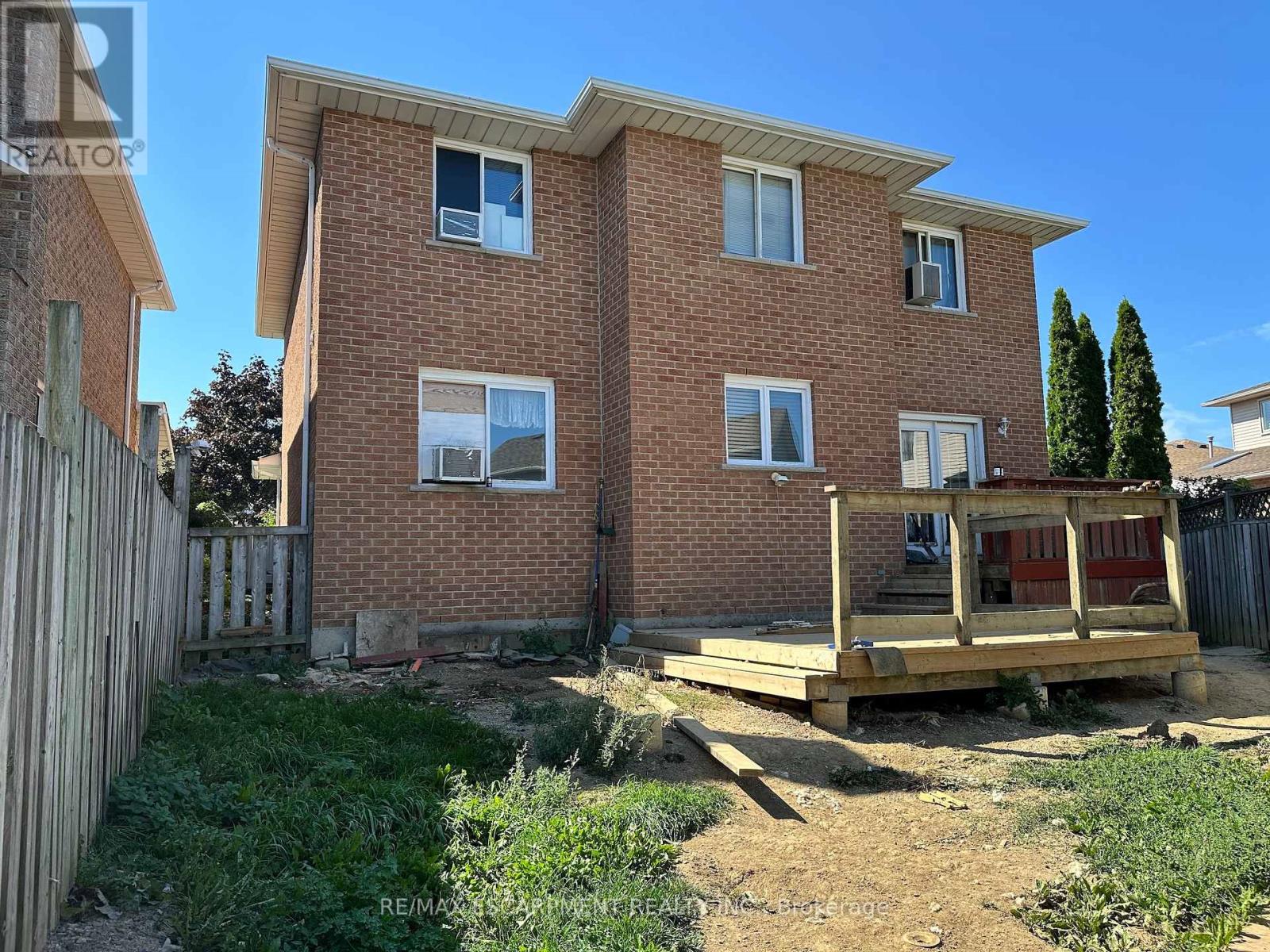11 Trieste Place Hamilton, Ontario L9B 2C3
4 Bedroom
3 Bathroom
1500 - 2000 sqft
Fireplace
Forced Air
$699,900
GREAT VALUE!!!! Prime central mountain location close to park, schools, shopping and highway access. This all-brick two-storey family home offers 4 bedrooms and 2.5 bathrooms. The main floor includes a family room, living/dining room combo, kitchen, and laundry room with access to the garage. This home, needing TLC, is being sold AS IS WHERE. Be careful when entering home, many contents and debris remain on the property. (id:61852)
Property Details
| MLS® Number | X12412571 |
| Property Type | Single Family |
| Neigbourhood | Ryckmans |
| Community Name | Ryckmans |
| AmenitiesNearBy | Park, Public Transit, Schools |
| Features | Cul-de-sac, Level Lot, Level |
| ParkingSpaceTotal | 6 |
Building
| BathroomTotal | 3 |
| BedroomsAboveGround | 4 |
| BedroomsTotal | 4 |
| Age | 31 To 50 Years |
| Amenities | Fireplace(s) |
| Appliances | All |
| BasementDevelopment | Finished |
| BasementType | N/a (finished) |
| ConstructionStyleAttachment | Detached |
| ExteriorFinish | Brick |
| FireplacePresent | Yes |
| FireplaceTotal | 1 |
| FoundationType | Poured Concrete |
| HalfBathTotal | 1 |
| HeatingFuel | Natural Gas |
| HeatingType | Forced Air |
| StoriesTotal | 2 |
| SizeInterior | 1500 - 2000 Sqft |
| Type | House |
| UtilityWater | Municipal Water |
Parking
| Attached Garage | |
| Garage |
Land
| Acreage | No |
| FenceType | Fenced Yard |
| LandAmenities | Park, Public Transit, Schools |
| Sewer | Sanitary Sewer |
| SizeIrregular | 62.3 X 102.1 Acre |
| SizeTotalText | 62.3 X 102.1 Acre |
| ZoningDescription | C |
Rooms
| Level | Type | Length | Width | Dimensions |
|---|---|---|---|---|
| Second Level | Bedroom | 3.05 m | 3.05 m | 3.05 m x 3.05 m |
| Second Level | Bedroom | 3.35 m | 3.1 m | 3.35 m x 3.1 m |
| Second Level | Other | 2.44 m | 3.35 m | 2.44 m x 3.35 m |
| Second Level | Bathroom | Measurements not available | ||
| Second Level | Primary Bedroom | 3.35 m | 4.98 m | 3.35 m x 4.98 m |
| Second Level | Bathroom | Measurements not available | ||
| Second Level | Bedroom | 3.3 m | 4.22 m | 3.3 m x 4.22 m |
| Basement | Recreational, Games Room | 5.33 m | 6.4 m | 5.33 m x 6.4 m |
| Basement | Utility Room | Measurements not available | ||
| Basement | Utility Room | Measurements not available | ||
| Main Level | Foyer | 3.25 m | 3 m | 3.25 m x 3 m |
| Main Level | Living Room | 3.35 m | 4.27 m | 3.35 m x 4.27 m |
| Main Level | Dining Room | 4.47 m | 3.05 m | 4.47 m x 3.05 m |
| Main Level | Kitchen | 3.3 m | 5.28 m | 3.3 m x 5.28 m |
| Main Level | Bathroom | Measurements not available | ||
| Main Level | Family Room | 3.66 m | 5.49 m | 3.66 m x 5.49 m |
| Main Level | Laundry Room | 1.83 m | 2.64 m | 1.83 m x 2.64 m |
https://www.realtor.ca/real-estate/28882659/11-trieste-place-hamilton-ryckmans-ryckmans
Interested?
Contact us for more information
Sarit Zalter
Salesperson
RE/MAX Escarpment Realty Inc.
109 Portia Drive #4b
Ancaster, Ontario L8G 0E8
109 Portia Drive #4b
Ancaster, Ontario L8G 0E8



